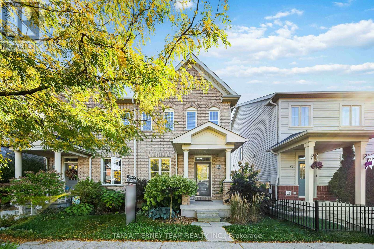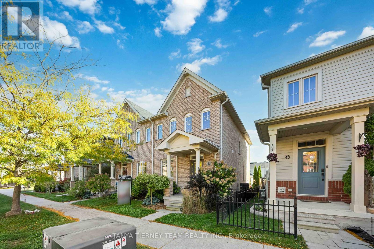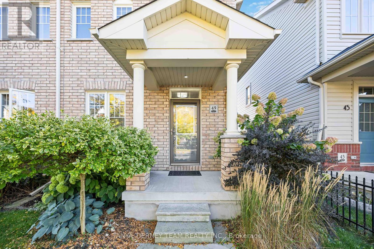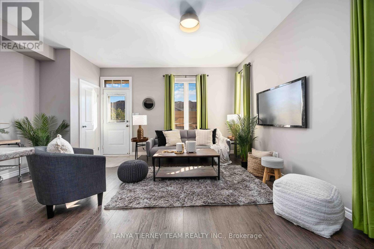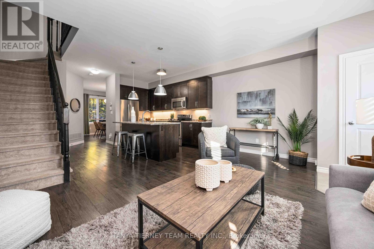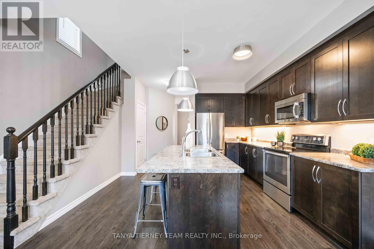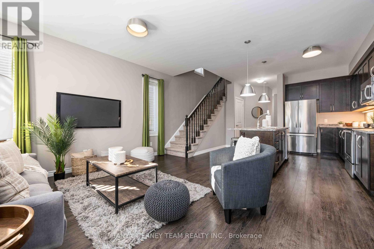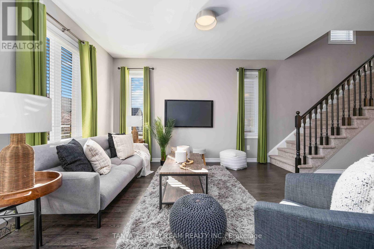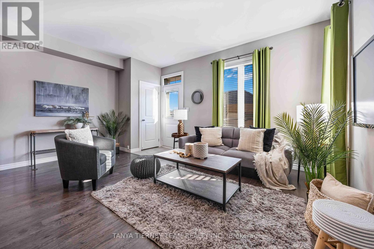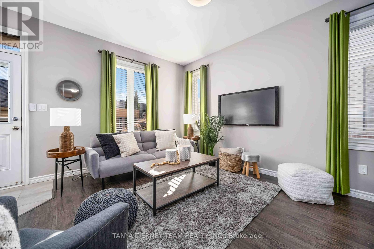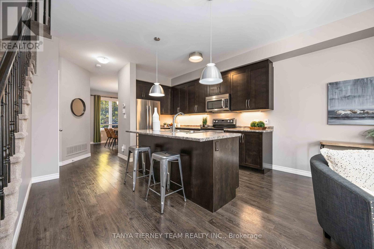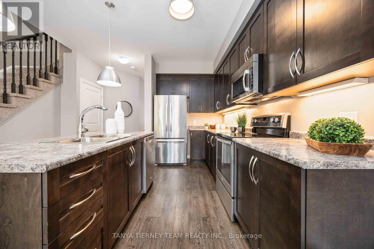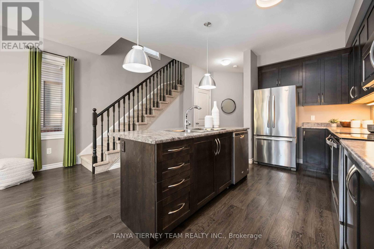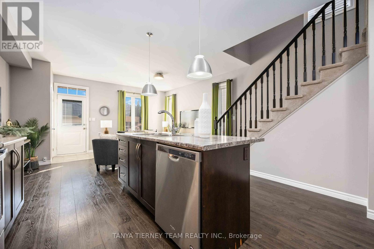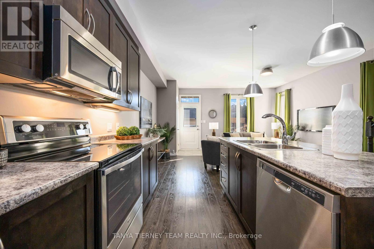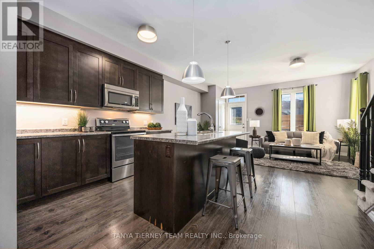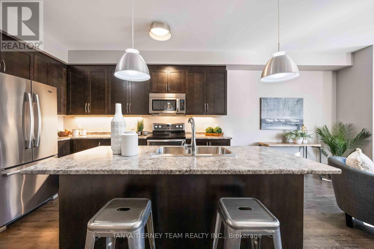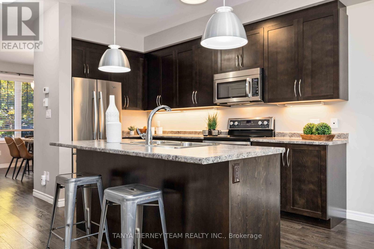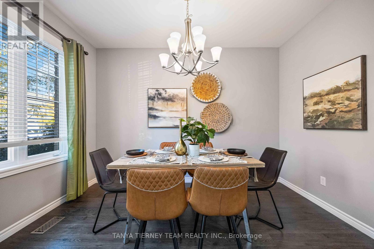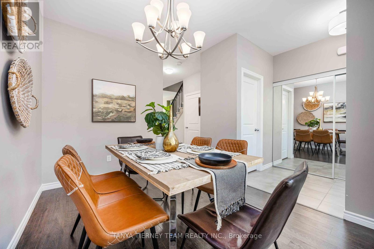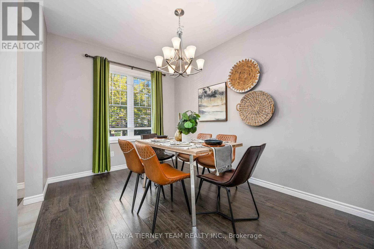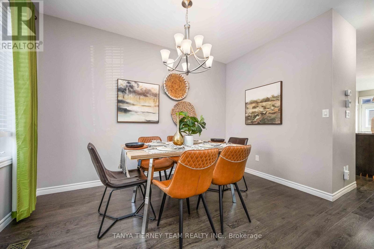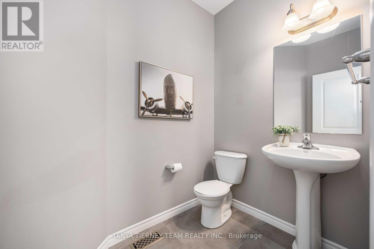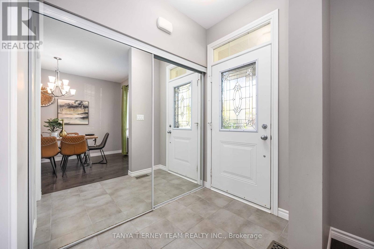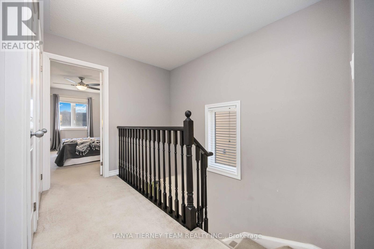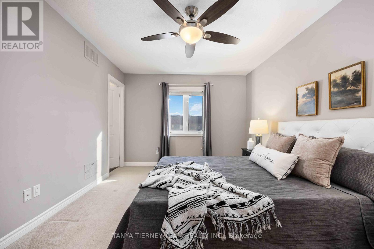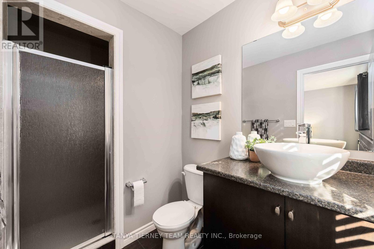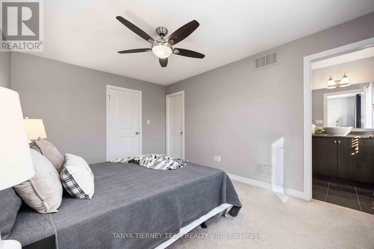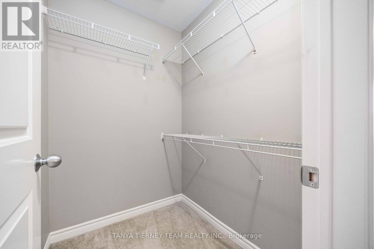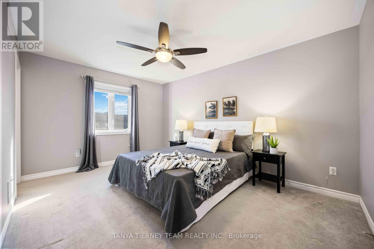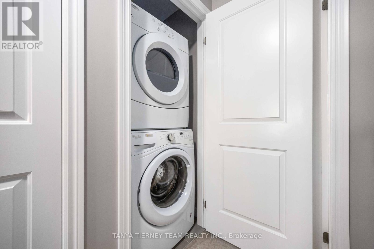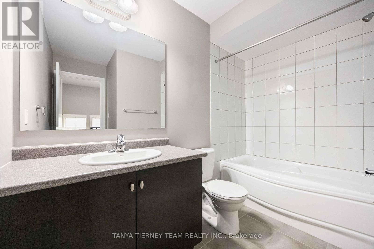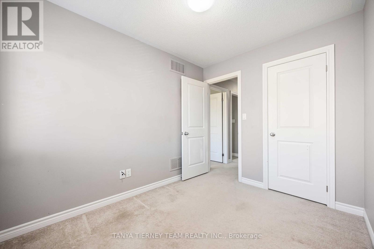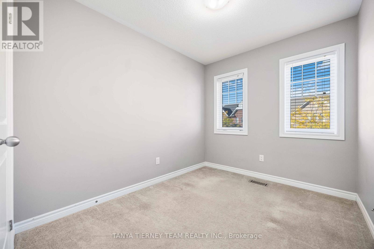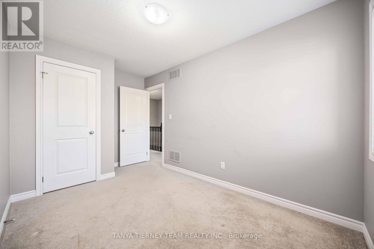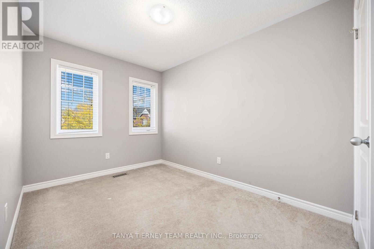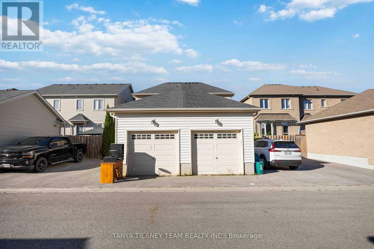3 Bedroom
3 Bathroom
1100 - 1500 sqft
Central Air Conditioning
Forced Air
Landscaped
$759,900
Fabulous 3 bedroom, 3 bath, all brick, Jeffrey built, semi-detached family home nestled in a highly sought after Bowmanville community! No detail has been over looked from the sun filled open concept main floor plan with elegant dining room with front garden views. Spacious kitchen featuring a large centre island with breakfast bar & accented with pendant lighting. Upgraded cabinetry & stainless steel appliances. Great room with garden door walk-out to the private yard with entertainers deck, covered pergola & access to the detached garage & driveway parking. Upstairs offers the laundry area & 3 generous bedrooms including the primary retreat with walk-in closet & 3pc ensuite. Additional living space can be found in the fully finished basement rec room with great above grade windows & ample storage space in the utility room with sink & workbench. Situated steps from schools, parks, restaurants, Garnet B. Rickard Arena, big box stores including Winners, Home Depot, Walmart & grocery. Easy access to hwy 418/407/401 for commuters! This home is the perfect place to start or downsize! (id:41954)
Open House
This property has open houses!
Starts at:
12:00 pm
Ends at:
2:00 pm
Property Details
|
MLS® Number
|
E12439756 |
|
Property Type
|
Single Family |
|
Neigbourhood
|
Maple Grove |
|
Community Name
|
Bowmanville |
|
Amenities Near By
|
Park, Public Transit, Schools, Place Of Worship |
|
Community Features
|
Community Centre |
|
Equipment Type
|
None |
|
Features
|
Gazebo |
|
Parking Space Total
|
2 |
|
Rental Equipment Type
|
None |
|
Structure
|
Deck, Porch |
Building
|
Bathroom Total
|
3 |
|
Bedrooms Above Ground
|
3 |
|
Bedrooms Total
|
3 |
|
Age
|
6 To 15 Years |
|
Appliances
|
Garage Door Opener Remote(s), Water Heater, All, Garage Door Opener, Window Coverings |
|
Basement Development
|
Finished |
|
Basement Type
|
Full (finished) |
|
Construction Style Attachment
|
Semi-detached |
|
Cooling Type
|
Central Air Conditioning |
|
Exterior Finish
|
Brick |
|
Flooring Type
|
Laminate, Carpeted, Concrete |
|
Foundation Type
|
Unknown |
|
Half Bath Total
|
1 |
|
Heating Fuel
|
Natural Gas |
|
Heating Type
|
Forced Air |
|
Stories Total
|
2 |
|
Size Interior
|
1100 - 1500 Sqft |
|
Type
|
House |
|
Utility Water
|
Municipal Water |
Parking
Land
|
Acreage
|
No |
|
Fence Type
|
Fully Fenced, Fenced Yard |
|
Land Amenities
|
Park, Public Transit, Schools, Place Of Worship |
|
Landscape Features
|
Landscaped |
|
Sewer
|
Sanitary Sewer |
|
Size Depth
|
98 Ft ,4 In |
|
Size Frontage
|
22 Ft |
|
Size Irregular
|
22 X 98.4 Ft |
|
Size Total Text
|
22 X 98.4 Ft|under 1/2 Acre |
|
Zoning Description
|
Residential |
Rooms
| Level |
Type |
Length |
Width |
Dimensions |
|
Second Level |
Primary Bedroom |
4.42 m |
3.25 m |
4.42 m x 3.25 m |
|
Second Level |
Bedroom 2 |
3.44 m |
2.49 m |
3.44 m x 2.49 m |
|
Second Level |
Bedroom 3 |
3.03 m |
2.43 m |
3.03 m x 2.43 m |
|
Basement |
Recreational, Games Room |
6.68 m |
4.86 m |
6.68 m x 4.86 m |
|
Basement |
Utility Room |
5.08 m |
4.71 m |
5.08 m x 4.71 m |
|
Main Level |
Dining Room |
3.75 m |
2.78 m |
3.75 m x 2.78 m |
|
Main Level |
Kitchen |
3.99 m |
3.79 m |
3.99 m x 3.79 m |
|
Main Level |
Great Room |
5.03 m |
3.87 m |
5.03 m x 3.87 m |
Utilities
|
Cable
|
Available |
|
Electricity
|
Installed |
|
Sewer
|
Installed |
https://www.realtor.ca/real-estate/28940790/49-ted-miller-crescent-clarington-bowmanville-bowmanville
