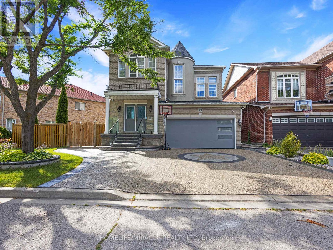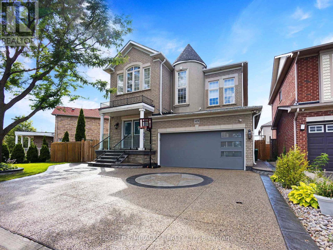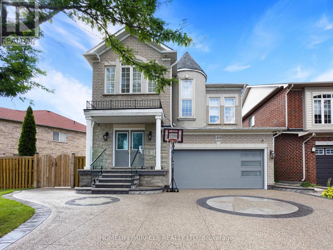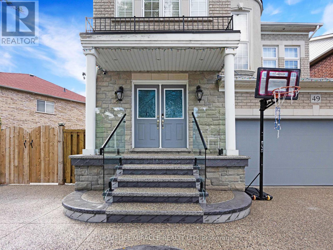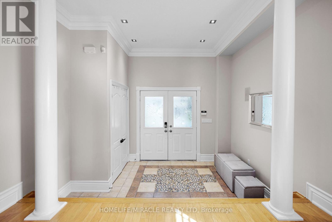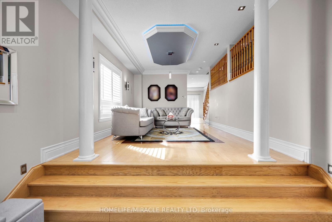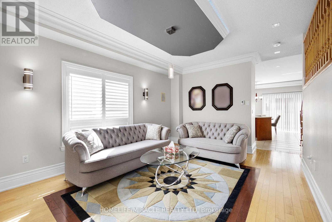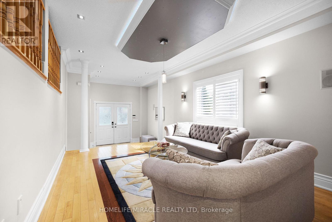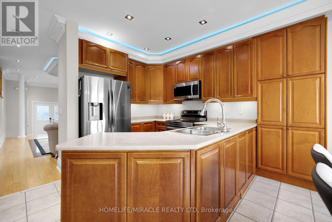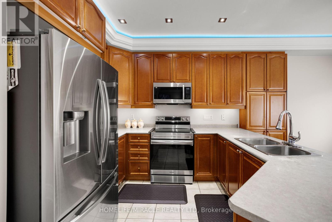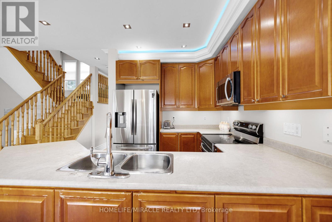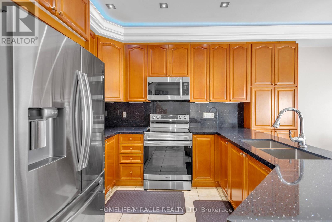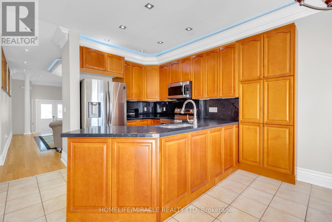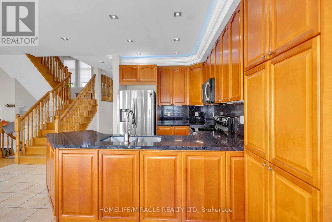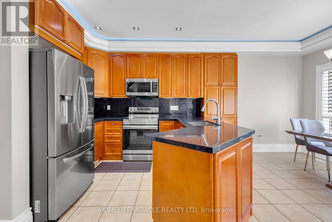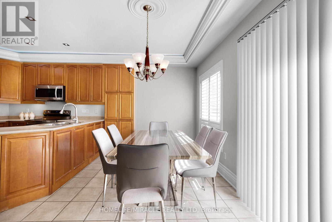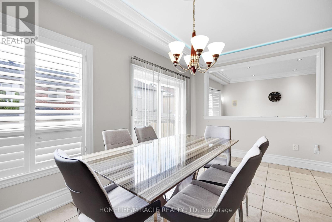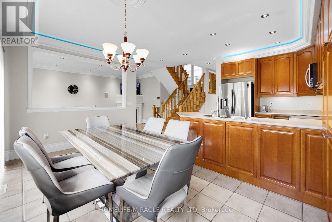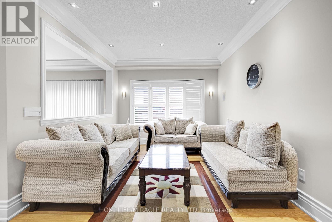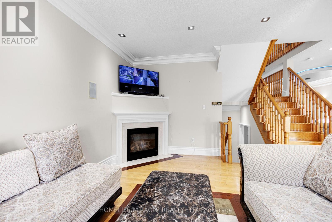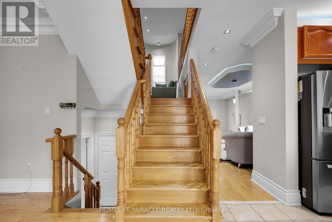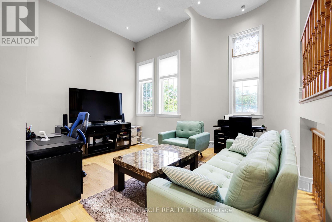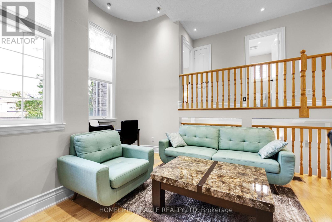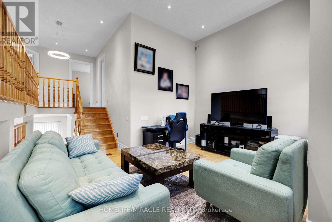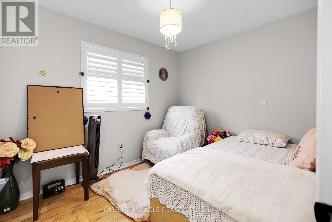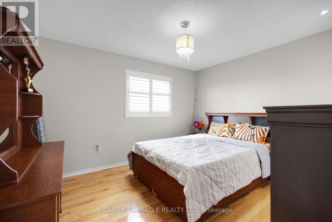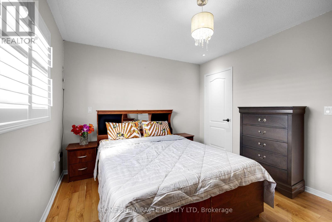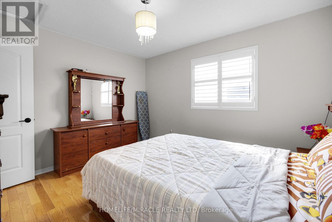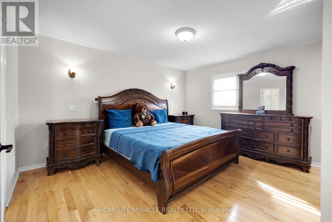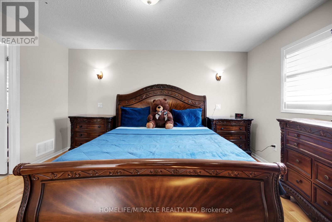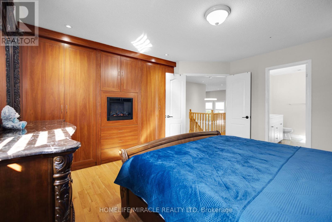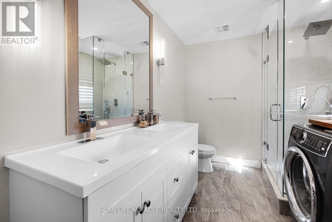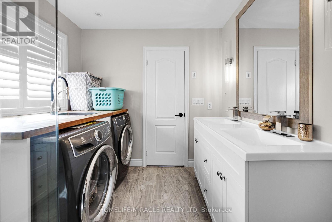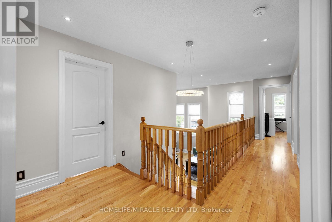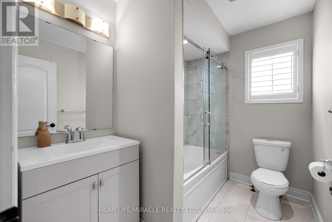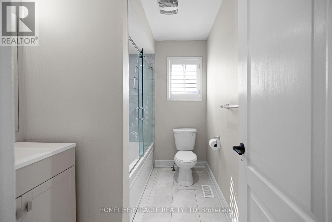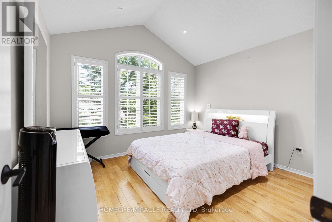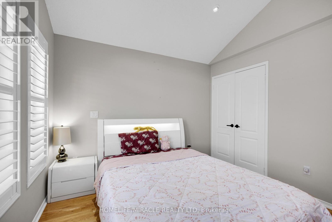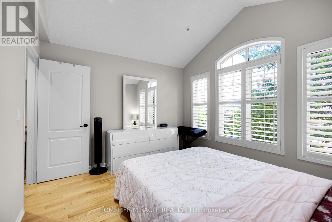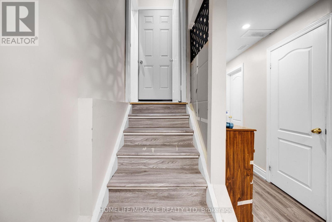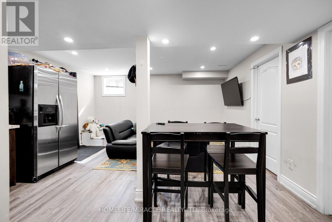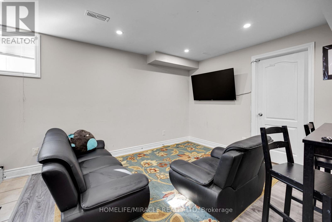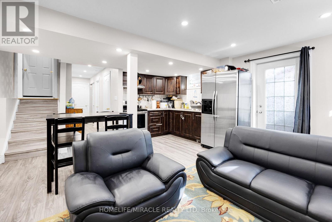6 Bedroom
4 Bathroom
2000 - 2500 sqft
Fireplace
Central Air Conditioning
Forced Air
$1,189,000
Welcome To This Stunning One Of A Kind Detached Fern brook Home on a Quiet, Child Friendly Circle Street That Offers 4 Spacious Bedrooms, 3 Washrooms, Separate Family, Great And Living Rooms And A Huge Dine In Kitchen. This House Also Offers A Finished 2 Bedroom Basement With Legal Entrance, Separate Laundry and Open Concept Rec Room. This House Has Plenty of Upgrades Such As Enormous Exposed Aggregate Driveway (built 2024), Lawn Sprinkler System, Newly Renovated Washrooms with Rare 2nd Floor Laundry, Frameless 42" Glass Railings, Huge Storage Shed, Gazebo, Star-Glazed Ceiling in Living Room, Crown Moldings, Freshly Painted Through Out, Pot Lights Etc. Close to Plaza, School, Tim's, Cassie Campbell Community Centre, Bus Stop and a tons of Amenities. Convenient Showings with Lockbox Access. Must NOT to miss (id:41954)
Property Details
|
MLS® Number
|
W12304685 |
|
Property Type
|
Single Family |
|
Community Name
|
Fletcher's Meadow |
|
Parking Space Total
|
6 |
Building
|
Bathroom Total
|
4 |
|
Bedrooms Above Ground
|
4 |
|
Bedrooms Below Ground
|
2 |
|
Bedrooms Total
|
6 |
|
Appliances
|
Central Vacuum, Water Heater, Dishwasher, Dryer, Stove, Washer, Refrigerator |
|
Basement Development
|
Finished |
|
Basement Features
|
Separate Entrance |
|
Basement Type
|
N/a (finished) |
|
Construction Style Attachment
|
Detached |
|
Cooling Type
|
Central Air Conditioning |
|
Exterior Finish
|
Brick |
|
Fireplace Present
|
Yes |
|
Flooring Type
|
Hardwood, Ceramic |
|
Foundation Type
|
Concrete |
|
Half Bath Total
|
1 |
|
Heating Fuel
|
Natural Gas |
|
Heating Type
|
Forced Air |
|
Stories Total
|
2 |
|
Size Interior
|
2000 - 2500 Sqft |
|
Type
|
House |
|
Utility Water
|
Municipal Water |
Parking
Land
|
Acreage
|
No |
|
Sewer
|
Sanitary Sewer |
|
Size Depth
|
91 Ft |
|
Size Frontage
|
67 Ft |
|
Size Irregular
|
67 X 91 Ft |
|
Size Total Text
|
67 X 91 Ft |
Rooms
| Level |
Type |
Length |
Width |
Dimensions |
|
Second Level |
Bedroom |
3.65 m |
3.57 m |
3.65 m x 3.57 m |
|
Second Level |
Bedroom 2 |
3.35 m |
3.05 m |
3.35 m x 3.05 m |
|
Second Level |
Bedroom 3 |
2.43 m |
3.05 m |
2.43 m x 3.05 m |
|
Second Level |
Bedroom 4 |
3.04 m |
3.05 m |
3.04 m x 3.05 m |
|
Main Level |
Great Room |
4.63 m |
3.35 m |
4.63 m x 3.35 m |
|
Main Level |
Family Room |
3.35 m |
5.48 m |
3.35 m x 5.48 m |
|
Main Level |
Living Room |
3.35 m |
5.18 m |
3.35 m x 5.18 m |
|
Main Level |
Eating Area |
4.57 m |
3.35 m |
4.57 m x 3.35 m |
|
Main Level |
Kitchen |
3.04 m |
2.74 m |
3.04 m x 2.74 m |
https://www.realtor.ca/real-estate/28648043/49-sedgewick-circle-brampton-fletchers-meadow-fletchers-meadow
