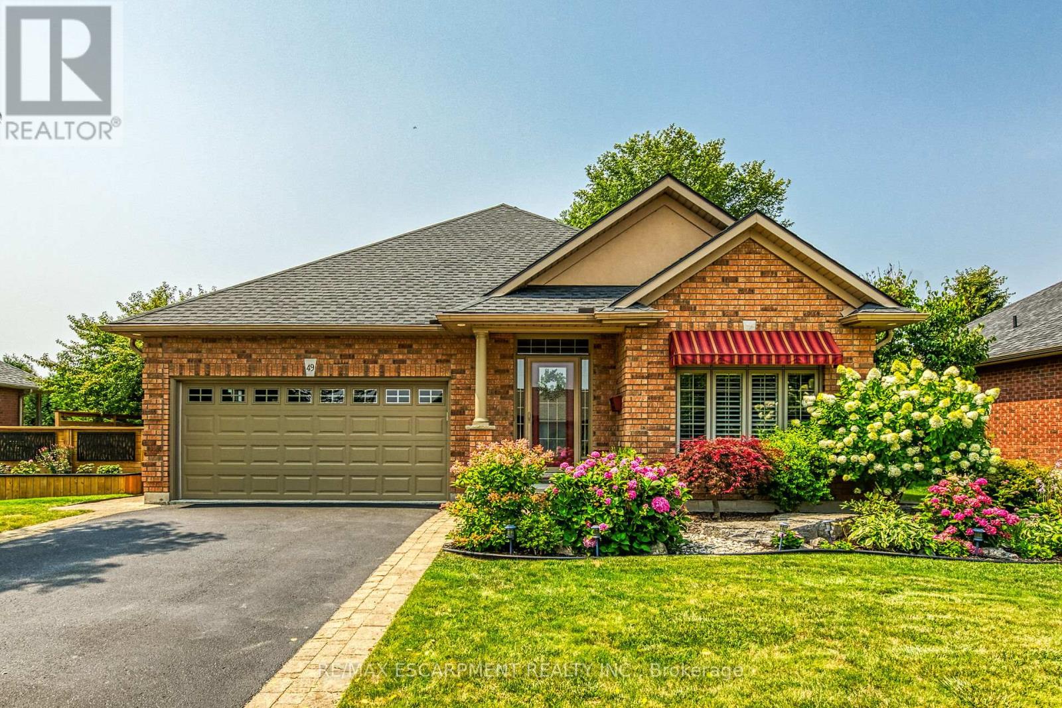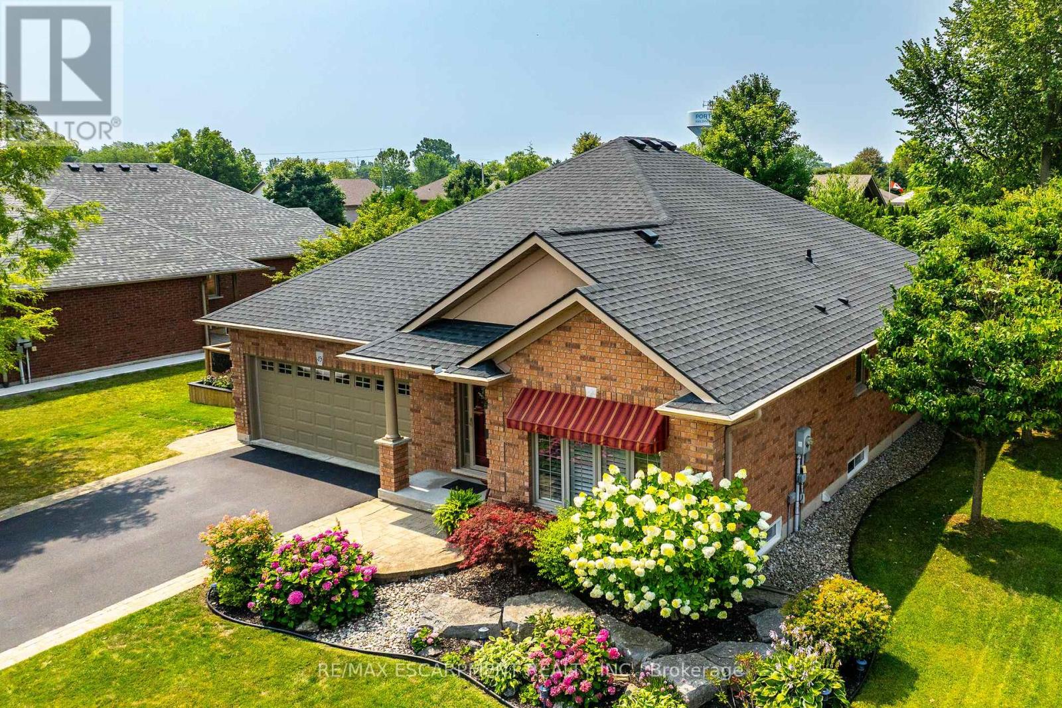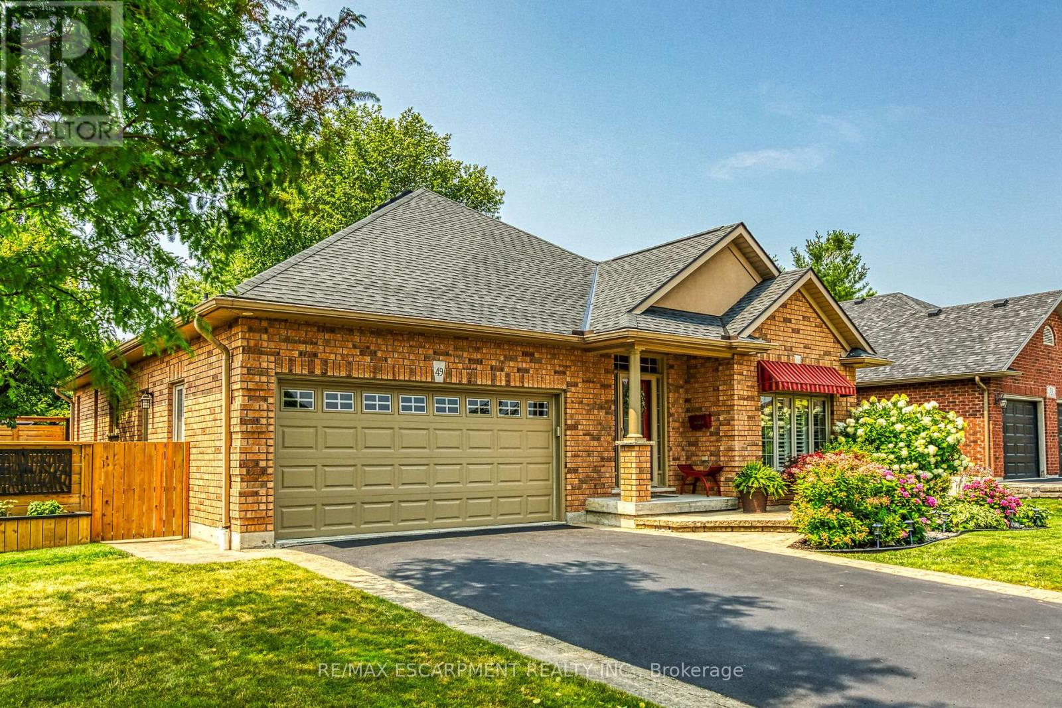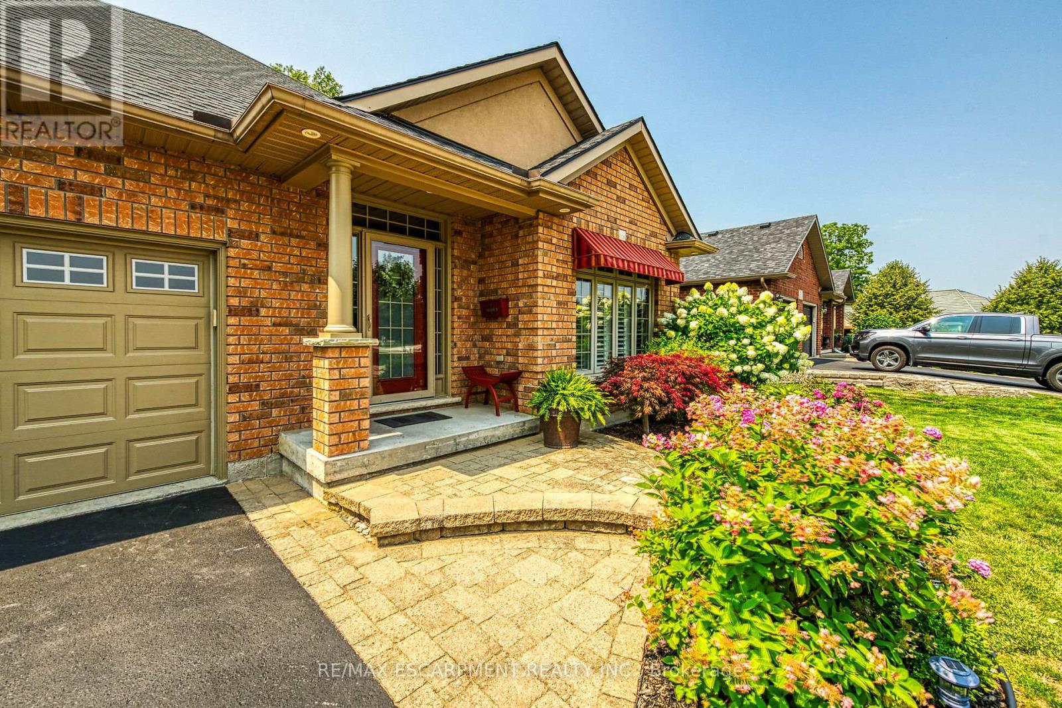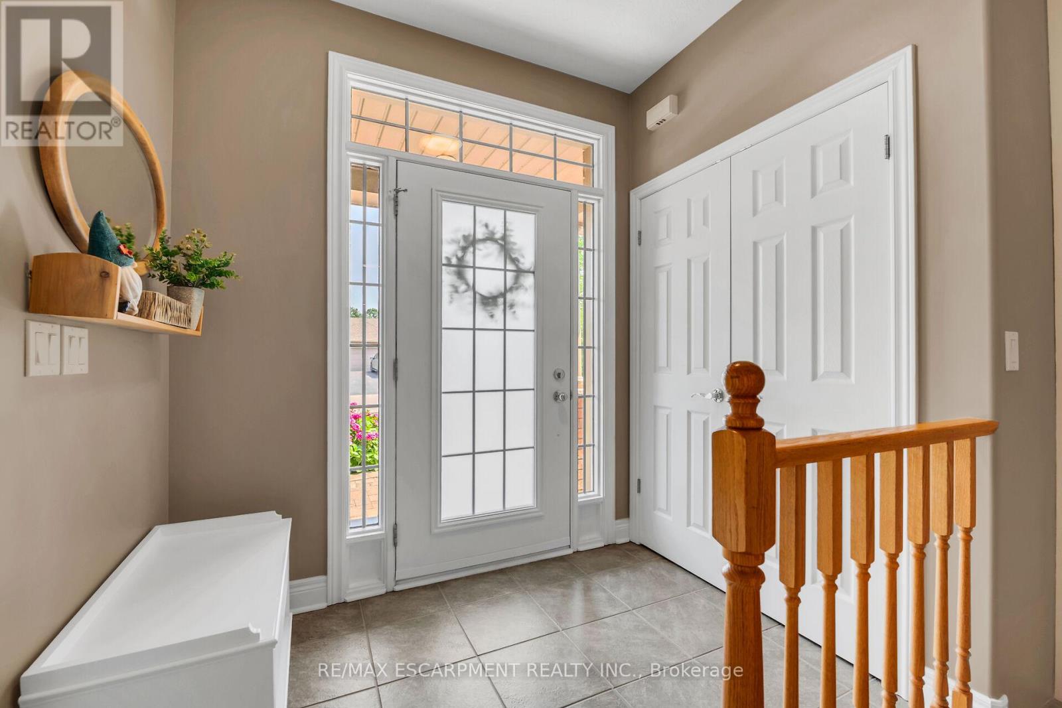3 Bedroom
3 Bathroom
1500 - 2000 sqft
Bungalow
Fireplace
Central Air Conditioning, Air Exchanger
Forced Air
$839,900
Immaculate 2005 blt brick/stucco bungalow located in upscale Port Dover area near schools, golf, Marina, shops/eateries, beach-front + Live Theatre & Music in Park venues. Situated on 0.22ac landscaped lot introducing 1503 living space, 1503 basement & 2 car garage. Ftrs grand foyer, kitchen w/white cabinetry, quartz counters'25, island, WI pantry & SS appliances, dining room enjoys WO to 540sf deck/patio, living room ftrs n/g FP, primary bedroom incs 4pc en-suite & WI closet, guest bedroom, 3pc bath, MF laundry & garage entry. Hardwood/tile flooring, 9ft ceilings & ship-lap feature walls compliment décor w/nautical flair. Spacious 1503sf fin. lower incs 500sf family room, 3pc bath, 3rd bedroom, office/poss. bedroom, storage & utility room. Extras - roof'22, paved drive, Cali shutters, n/g furnace, AC, C/Vac, HRV, gutter guard & 2 sheds. (id:41954)
Property Details
|
MLS® Number
|
X12333292 |
|
Property Type
|
Single Family |
|
Community Name
|
Port Dover |
|
Amenities Near By
|
Golf Nearby, Marina, Park, Place Of Worship |
|
Features
|
Level Lot, Sump Pump |
|
Parking Space Total
|
6 |
Building
|
Bathroom Total
|
3 |
|
Bedrooms Above Ground
|
2 |
|
Bedrooms Below Ground
|
1 |
|
Bedrooms Total
|
3 |
|
Age
|
16 To 30 Years |
|
Appliances
|
Garage Door Opener Remote(s), Central Vacuum |
|
Architectural Style
|
Bungalow |
|
Basement Development
|
Partially Finished |
|
Basement Type
|
Full (partially Finished) |
|
Construction Style Attachment
|
Detached |
|
Cooling Type
|
Central Air Conditioning, Air Exchanger |
|
Exterior Finish
|
Brick, Stucco |
|
Fireplace Present
|
Yes |
|
Flooring Type
|
Hardwood |
|
Foundation Type
|
Poured Concrete |
|
Heating Fuel
|
Natural Gas |
|
Heating Type
|
Forced Air |
|
Stories Total
|
1 |
|
Size Interior
|
1500 - 2000 Sqft |
|
Type
|
House |
|
Utility Water
|
Municipal Water |
Parking
Land
|
Acreage
|
No |
|
Land Amenities
|
Golf Nearby, Marina, Park, Place Of Worship |
|
Sewer
|
Sanitary Sewer |
|
Size Depth
|
131 Ft ,2 In |
|
Size Frontage
|
72 Ft ,2 In |
|
Size Irregular
|
72.2 X 131.2 Ft |
|
Size Total Text
|
72.2 X 131.2 Ft|under 1/2 Acre |
Rooms
| Level |
Type |
Length |
Width |
Dimensions |
|
Basement |
Bedroom |
3.96 m |
3.43 m |
3.96 m x 3.43 m |
|
Basement |
Office |
2.39 m |
2.97 m |
2.39 m x 2.97 m |
|
Basement |
Family Room |
7.09 m |
3.23 m |
7.09 m x 3.23 m |
|
Basement |
Games Room |
4.11 m |
5.56 m |
4.11 m x 5.56 m |
|
Main Level |
Kitchen |
3.3 m |
3.86 m |
3.3 m x 3.86 m |
|
Main Level |
Dining Room |
4.19 m |
3.53 m |
4.19 m x 3.53 m |
|
Main Level |
Living Room |
5.82 m |
3.71 m |
5.82 m x 3.71 m |
|
Main Level |
Primary Bedroom |
5.13 m |
4.44 m |
5.13 m x 4.44 m |
|
Main Level |
Bathroom |
3.38 m |
3.25 m |
3.38 m x 3.25 m |
|
Main Level |
Bedroom |
3.38 m |
3.25 m |
3.38 m x 3.25 m |
|
Main Level |
Laundry Room |
0.79 m |
1.7 m |
0.79 m x 1.7 m |
|
Main Level |
Bathroom |
1.75 m |
2.31 m |
1.75 m x 2.31 m |
https://www.realtor.ca/real-estate/28709470/49-sea-breeze-drive-norfolk-port-dover-port-dover
