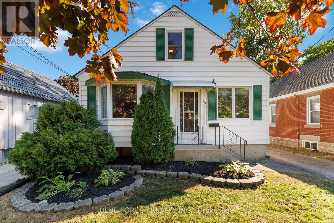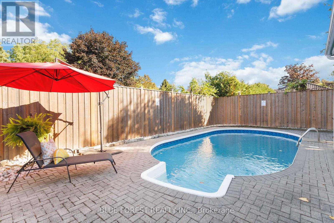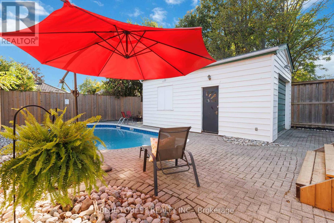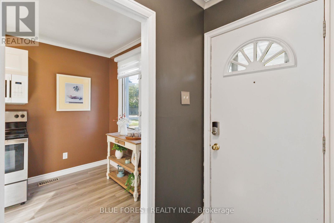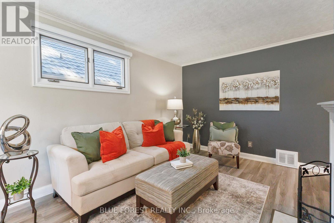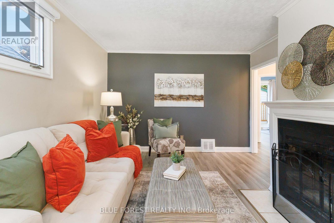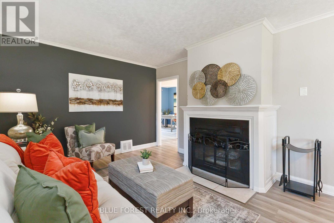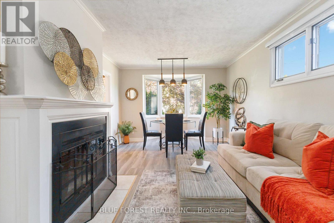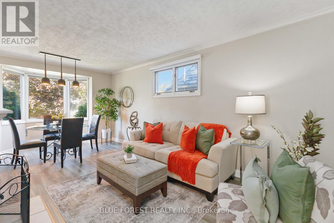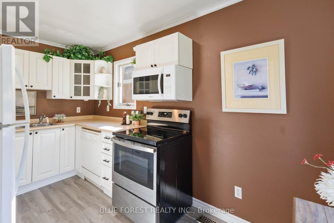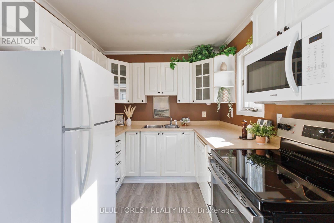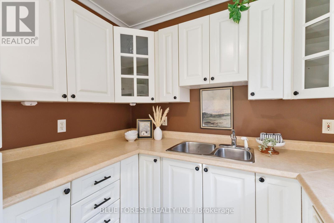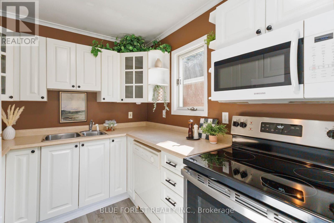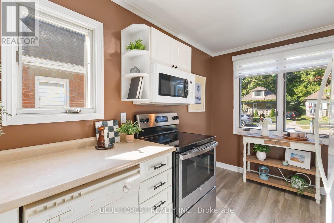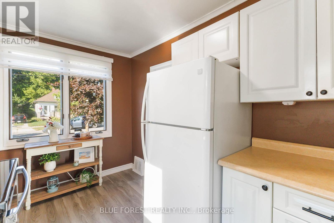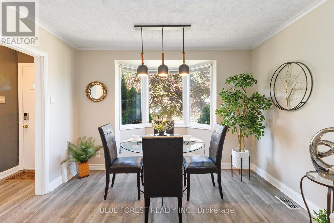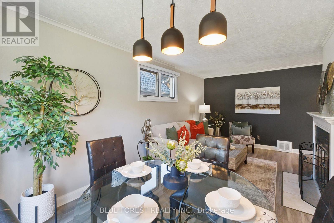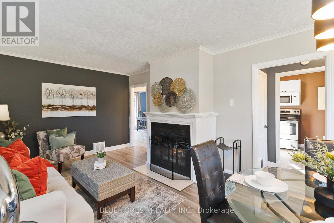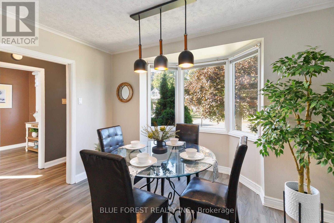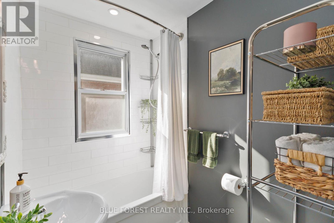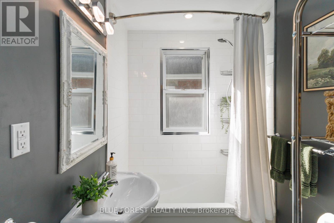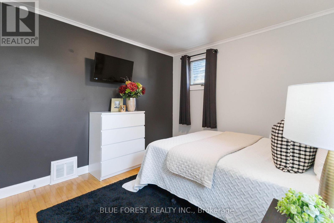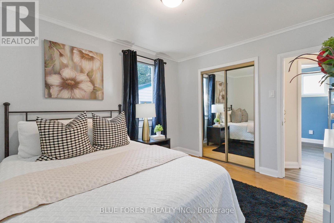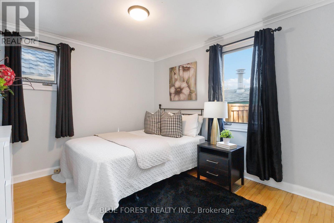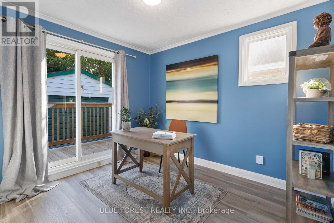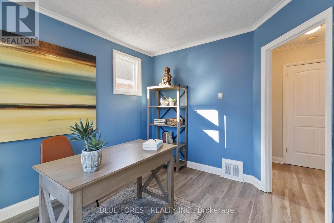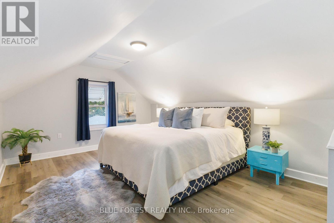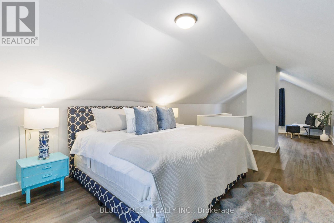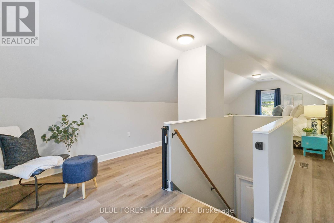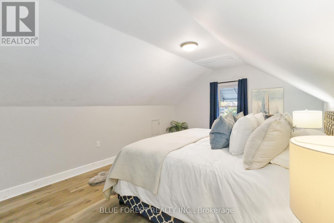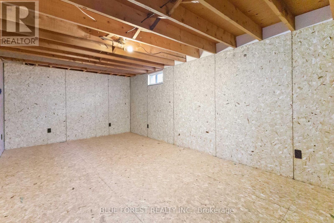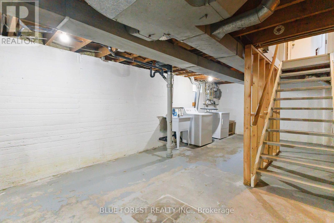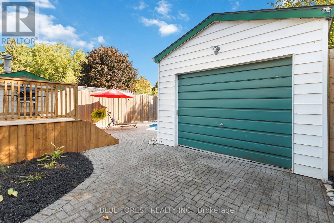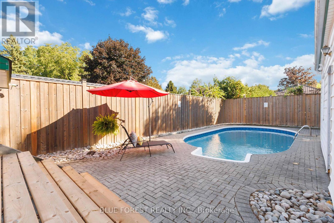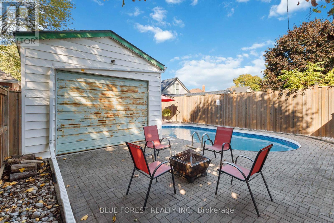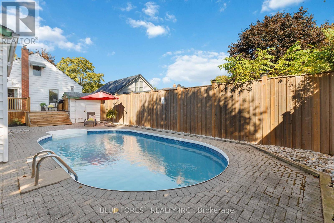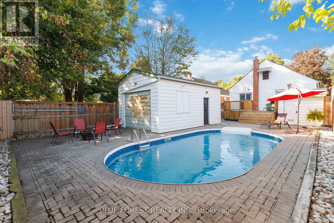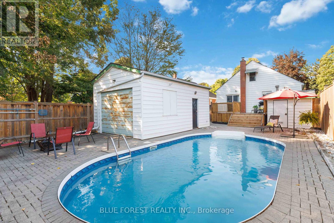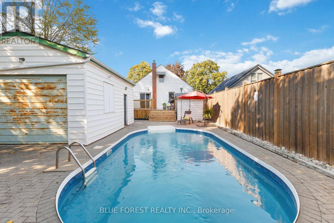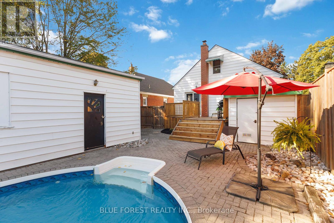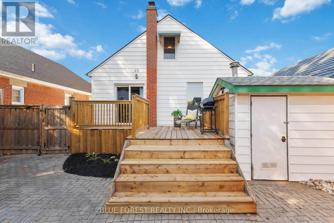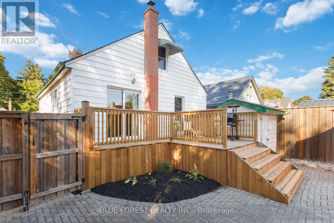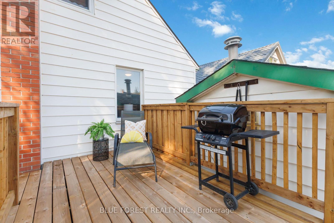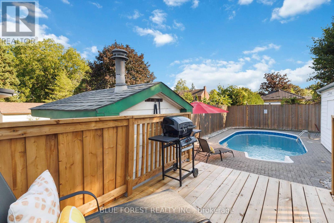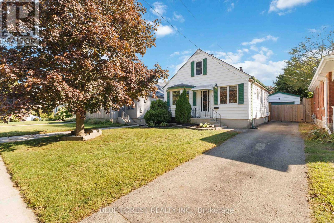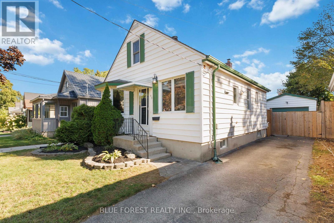3 Bedroom
1 Bathroom
1100 - 1500 sqft
Fireplace
Inground Pool
Central Air Conditioning
Forced Air
Landscaped
$569,900
Make a splash at 49 Raywood Ave! Enjoy your very own heated in-ground saltwater pool - the ultimate spot for backyard parties, relaxing evenings, or cooling off after a long day. Inside, the main floor features a practical and stylish kitchen, plus an open-concept living and dining area that creates a cozy, bright atmosphere with its large bay window and wood-burning fireplace. Two comfortable bedrooms and a full bath complete this level. Upstairs, you'll find a spacious loft-style bedroom that serves as the perfect primary retreat. The oversized garage with a rare pull-through door adds everyday practicality, while the unfinished basement is a blank canvas ideal for a recreation room, theatre, gym, or whatever you can dream up. Ideally located near Victoria Hospital, Wortley Village, and Downtown, this property is a fantastic opportunity for young professionals, first-time buyers, or investors seeking a prime location with lifestyle perks. (id:41954)
Property Details
|
MLS® Number
|
X12431718 |
|
Property Type
|
Single Family |
|
Community Name
|
South H |
|
Amenities Near By
|
Hospital, Public Transit, Place Of Worship, Park |
|
Community Features
|
School Bus |
|
Equipment Type
|
Water Heater |
|
Parking Space Total
|
4 |
|
Pool Features
|
Salt Water Pool |
|
Pool Type
|
Inground Pool |
|
Rental Equipment Type
|
Water Heater |
|
Structure
|
Deck, Porch, Shed |
|
View Type
|
City View |
Building
|
Bathroom Total
|
1 |
|
Bedrooms Above Ground
|
3 |
|
Bedrooms Total
|
3 |
|
Amenities
|
Fireplace(s) |
|
Appliances
|
Blinds, Dishwasher, Dryer, Microwave, Stove, Washer, Refrigerator |
|
Basement Type
|
Full |
|
Construction Style Attachment
|
Detached |
|
Cooling Type
|
Central Air Conditioning |
|
Exterior Finish
|
Vinyl Siding |
|
Fireplace Present
|
Yes |
|
Fireplace Total
|
1 |
|
Foundation Type
|
Poured Concrete |
|
Heating Fuel
|
Natural Gas |
|
Heating Type
|
Forced Air |
|
Stories Total
|
2 |
|
Size Interior
|
1100 - 1500 Sqft |
|
Type
|
House |
|
Utility Water
|
Municipal Water |
Parking
Land
|
Acreage
|
No |
|
Fence Type
|
Fully Fenced, Fenced Yard |
|
Land Amenities
|
Hospital, Public Transit, Place Of Worship, Park |
|
Landscape Features
|
Landscaped |
|
Sewer
|
Sanitary Sewer |
|
Size Depth
|
120 Ft |
|
Size Frontage
|
36 Ft ,6 In |
|
Size Irregular
|
36.5 X 120 Ft |
|
Size Total Text
|
36.5 X 120 Ft |
|
Zoning Description
|
R2-2 |
Rooms
| Level |
Type |
Length |
Width |
Dimensions |
|
Second Level |
Bedroom 3 |
9.48 m |
3.81 m |
9.48 m x 3.81 m |
|
Main Level |
Kitchen |
4.02 m |
2.41 m |
4.02 m x 2.41 m |
|
Main Level |
Great Room |
6.61 m |
3.63 m |
6.61 m x 3.63 m |
|
Main Level |
Bedroom |
3.41 m |
3.63 m |
3.41 m x 3.63 m |
|
Main Level |
Bedroom 2 |
3.08 m |
2.93 m |
3.08 m x 2.93 m |
|
Main Level |
Bathroom |
1.83 m |
1.52 m |
1.83 m x 1.52 m |
Utilities
|
Cable
|
Available |
|
Electricity
|
Installed |
|
Sewer
|
Installed |
https://www.realtor.ca/real-estate/28924043/49-raywood-avenue-london-south-south-h-south-h
