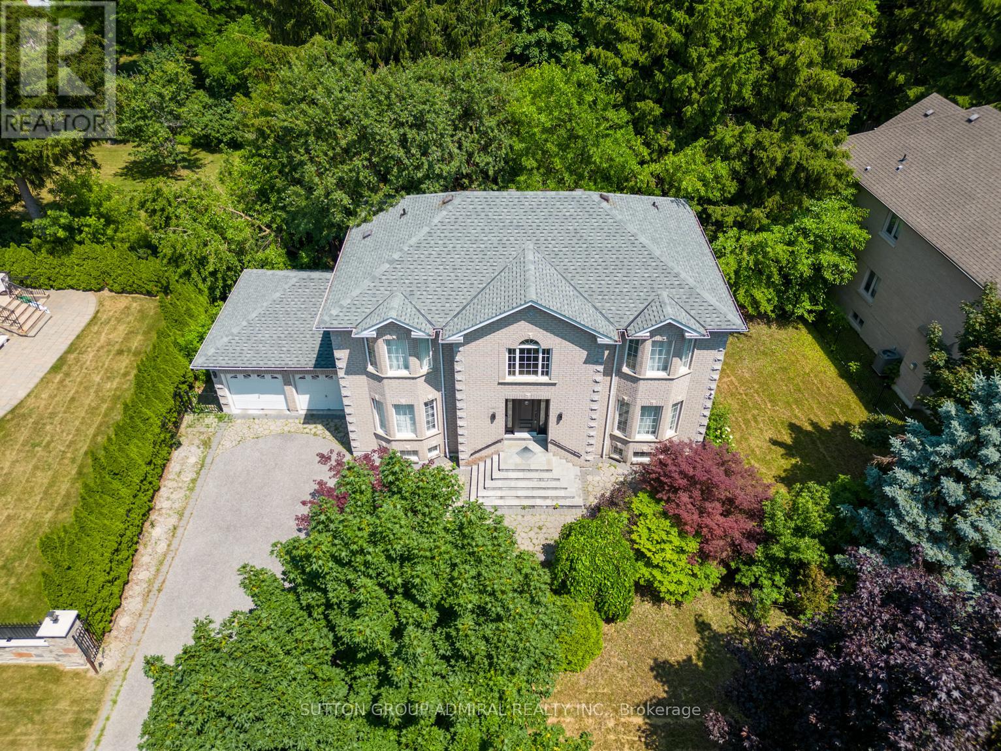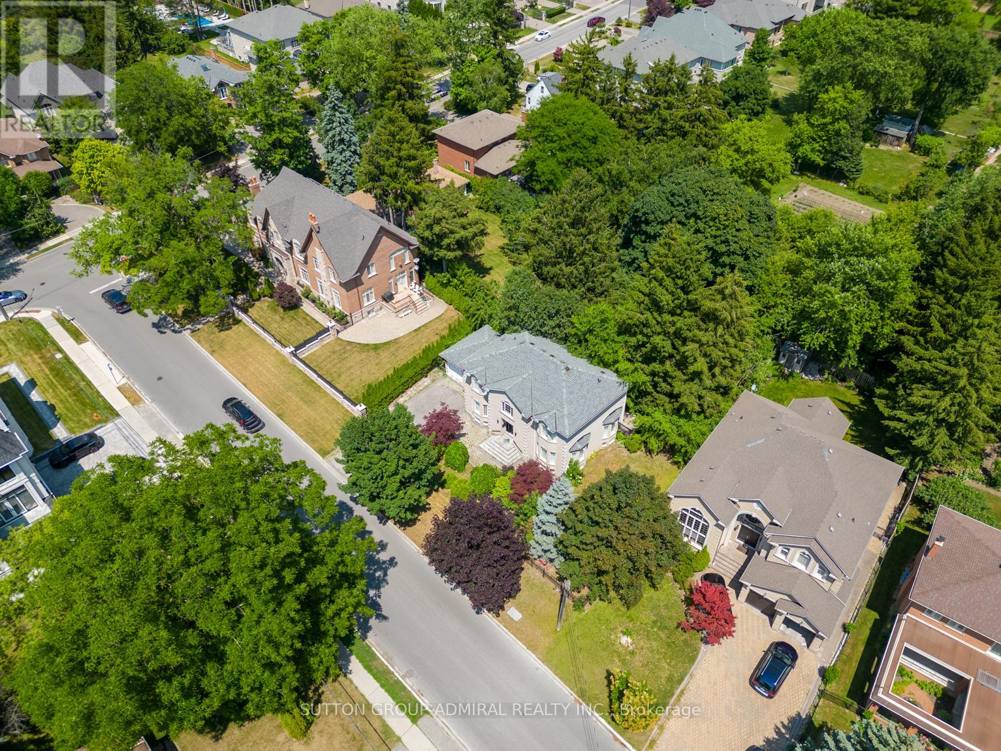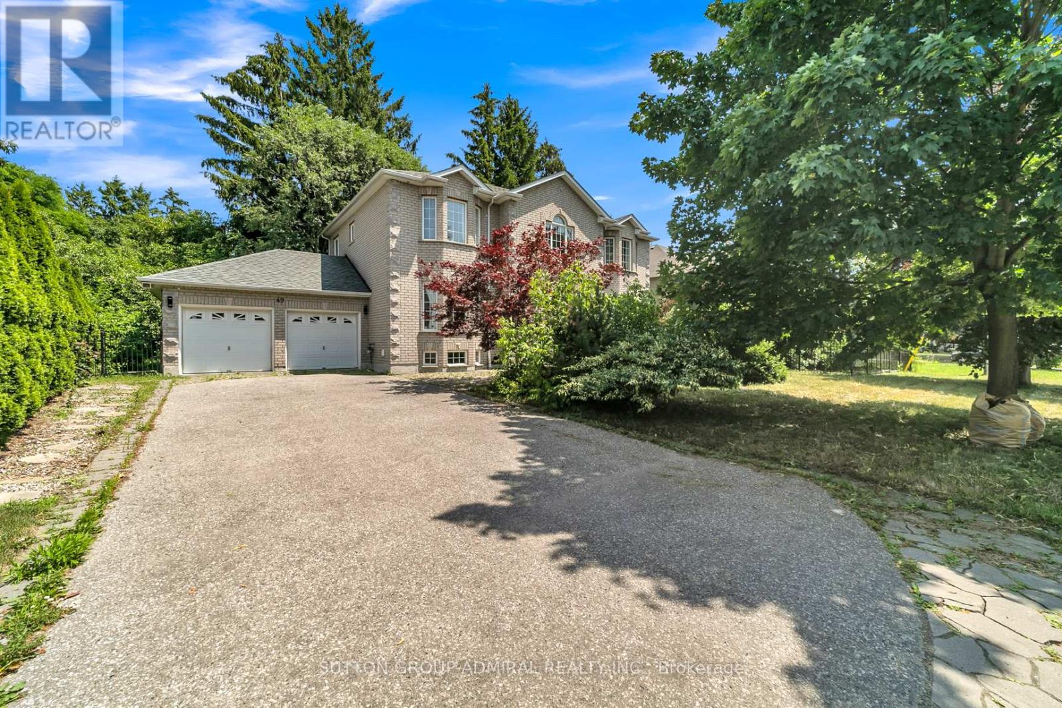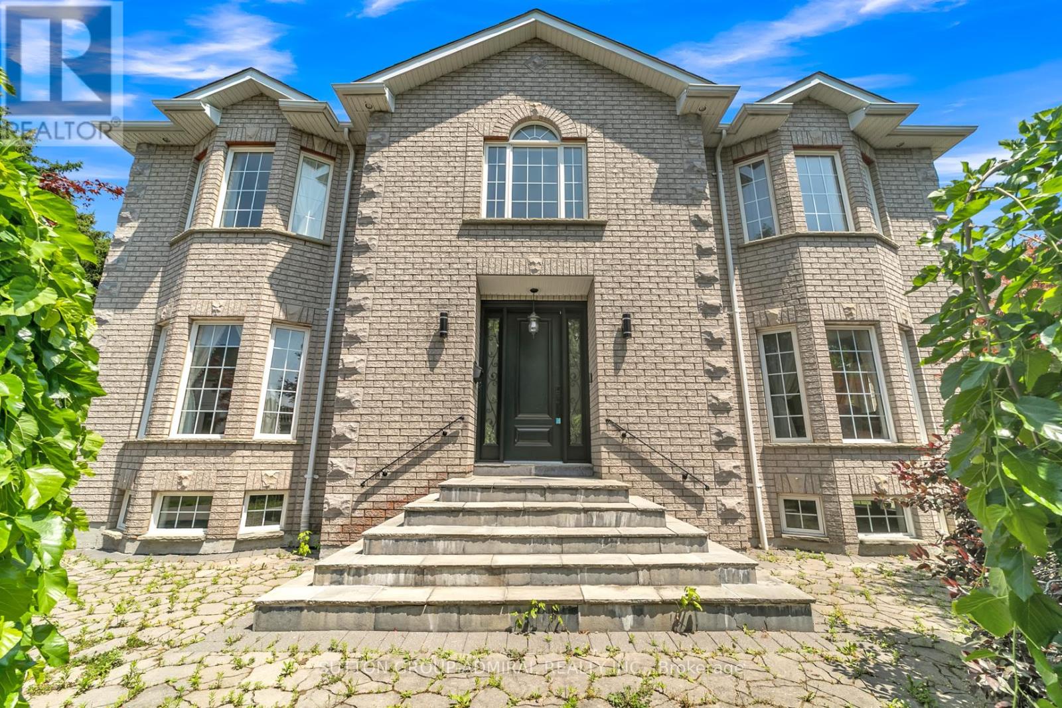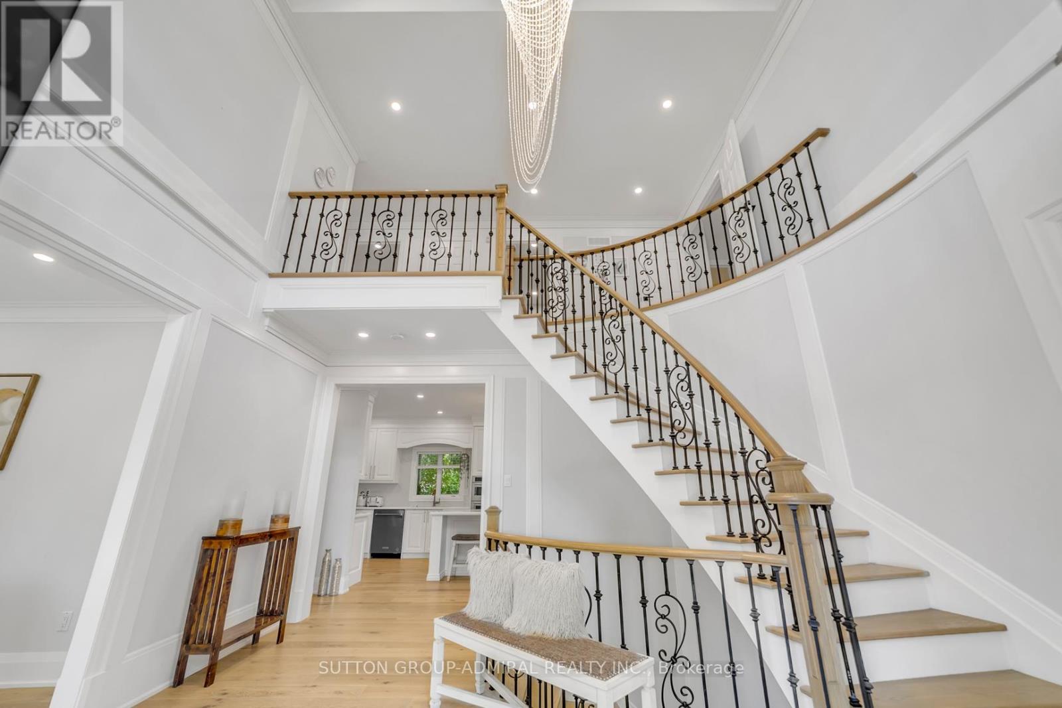6 Bedroom
5 Bathroom
2500 - 3000 sqft
Central Air Conditioning
Forced Air
$2,688,000
Live in Luxury in Prestigious South Richvale Surrounded by multi-million dollar estates in one of Richmond Hills most sought-after, communities, this stunning residence has been fully renovated from top to bottom with no expense spared. Step into sophistication with custom kitchen cabinetry, top-of-the-line appliances, engineered hardwood floors, a modern staircase, elegant pot lights, and designer bathrooms that exude spa-like comfort. Every inch of this home reflects quality craftsmanship and refined taste. The finished basement with a separate entrance offers a complete in-law suite or income potential, featuring 2 spacious bedrooms, 2 full bathrooms, a modern kitchen, private laundry, and a large family room the perfect blend of form and function. This exceptional property includes: 2 Stainless Steel Fridges, 2 Stoves, 2 Washer/Dryers, All Light Fixtures & Window Coverings, Central Vacuum System, Automatic Garage Door Opener. This is your chance to own a fully upgraded home in an exclusive, family-friendly neighbourhood just minutes from top-rated schools, parks, transit, and shopping. (id:41954)
Property Details
|
MLS® Number
|
N12268486 |
|
Property Type
|
Single Family |
|
Community Name
|
South Richvale |
|
Parking Space Total
|
6 |
Building
|
Bathroom Total
|
5 |
|
Bedrooms Above Ground
|
4 |
|
Bedrooms Below Ground
|
2 |
|
Bedrooms Total
|
6 |
|
Appliances
|
Central Vacuum, Dryer, Garage Door Opener, Two Stoves, Two Washers, Two Refrigerators |
|
Basement Development
|
Finished |
|
Basement Features
|
Separate Entrance |
|
Basement Type
|
N/a (finished) |
|
Construction Style Attachment
|
Detached |
|
Cooling Type
|
Central Air Conditioning |
|
Exterior Finish
|
Brick |
|
Flooring Type
|
Ceramic, Laminate, Hardwood |
|
Half Bath Total
|
1 |
|
Heating Fuel
|
Natural Gas |
|
Heating Type
|
Forced Air |
|
Stories Total
|
2 |
|
Size Interior
|
2500 - 3000 Sqft |
|
Type
|
House |
|
Utility Water
|
Municipal Water |
Parking
Land
|
Acreage
|
No |
|
Sewer
|
Sanitary Sewer |
|
Size Depth
|
71 Ft ,7 In |
|
Size Frontage
|
100 Ft |
|
Size Irregular
|
100 X 71.6 Ft |
|
Size Total Text
|
100 X 71.6 Ft |
Rooms
| Level |
Type |
Length |
Width |
Dimensions |
|
Second Level |
Primary Bedroom |
15.09 m |
13.78 m |
15.09 m x 13.78 m |
|
Second Level |
Bedroom 2 |
10.82 m |
10.17 m |
10.82 m x 10.17 m |
|
Second Level |
Bedroom 3 |
15.09 m |
10.33 m |
15.09 m x 10.33 m |
|
Second Level |
Bedroom 4 |
14 m |
11.48 m |
14 m x 11.48 m |
|
Basement |
Bedroom |
14.43 m |
13.78 m |
14.43 m x 13.78 m |
|
Basement |
Kitchen |
9.84 m |
9.84 m |
9.84 m x 9.84 m |
|
Basement |
Living Room |
13.45 m |
9.84 m |
13.45 m x 9.84 m |
|
Main Level |
Kitchen |
21.65 m |
14.76 m |
21.65 m x 14.76 m |
|
Main Level |
Dining Room |
14.1 m |
10.5 m |
14.1 m x 10.5 m |
|
Main Level |
Living Room |
14.1 m |
10.5 m |
14.1 m x 10.5 m |
|
Main Level |
Family Room |
13.78 m |
12.46 m |
13.78 m x 12.46 m |
https://www.realtor.ca/real-estate/28570636/49-pearson-avenue-richmond-hill-south-richvale-south-richvale
