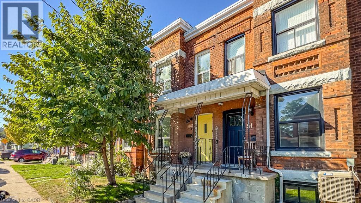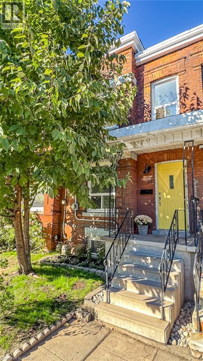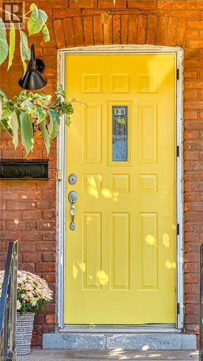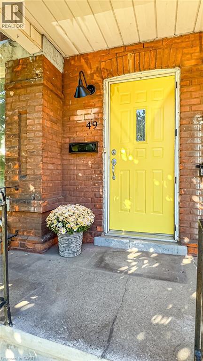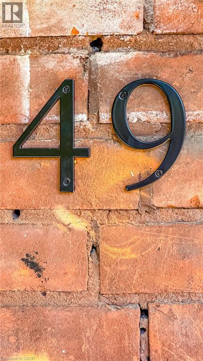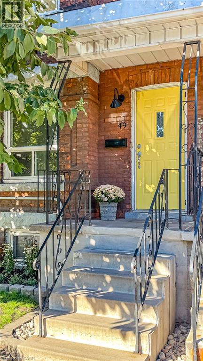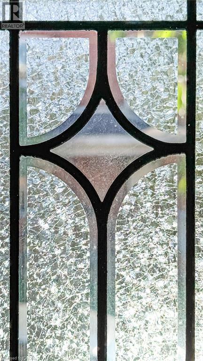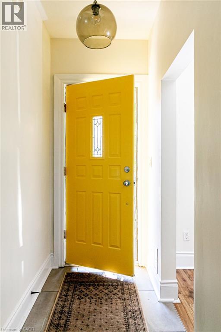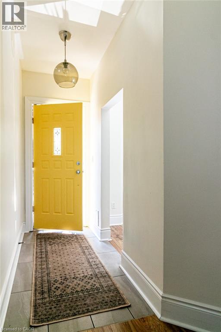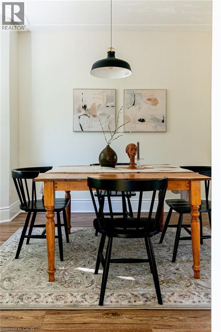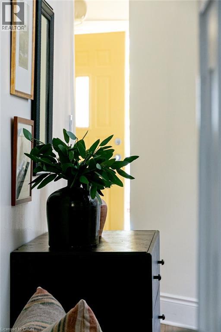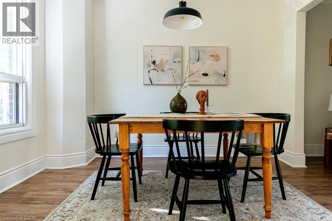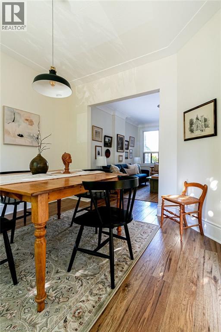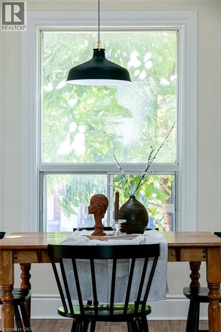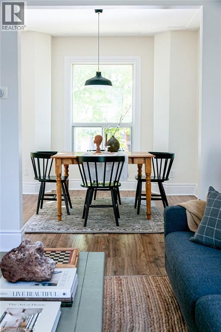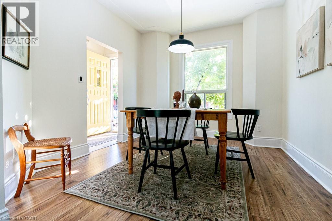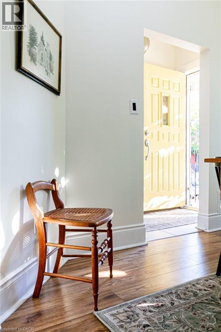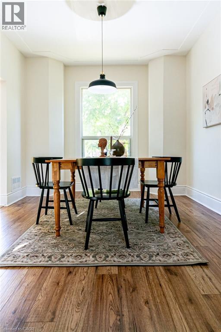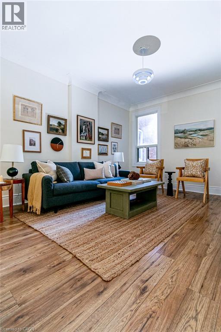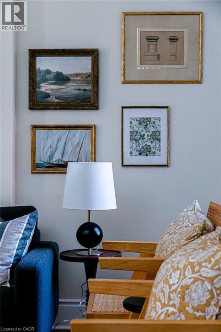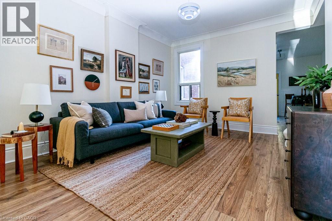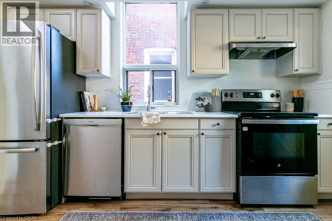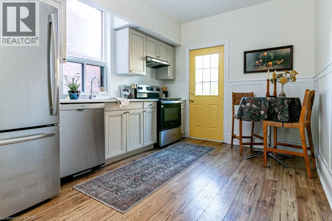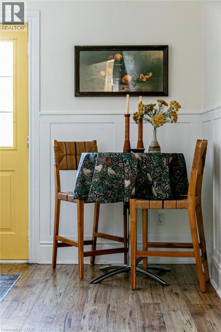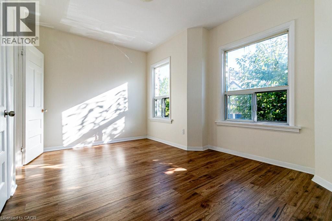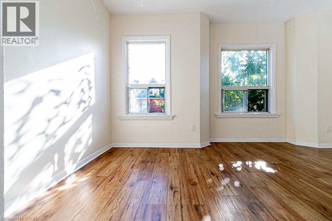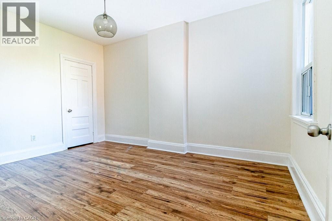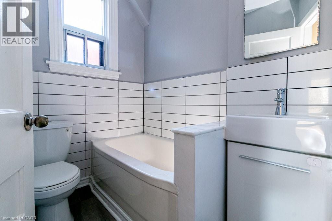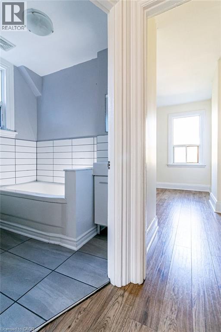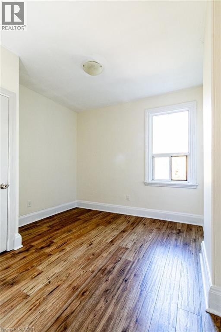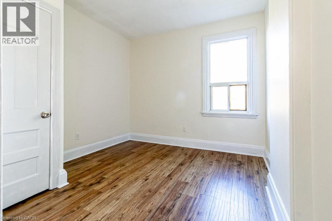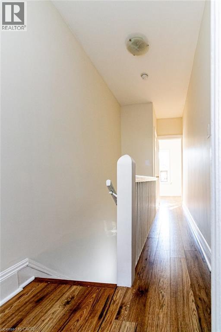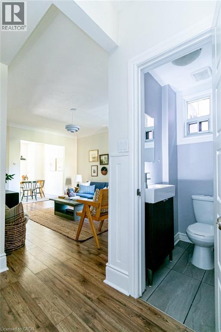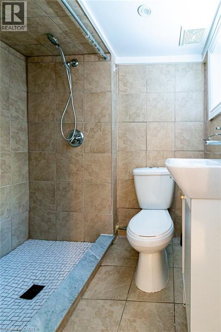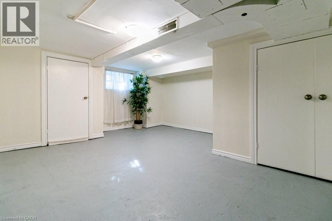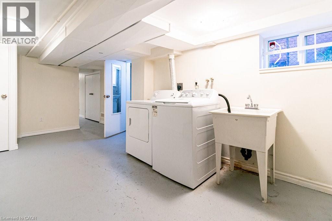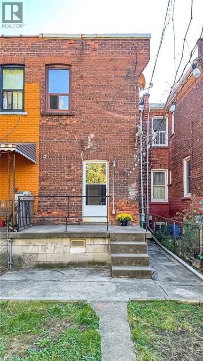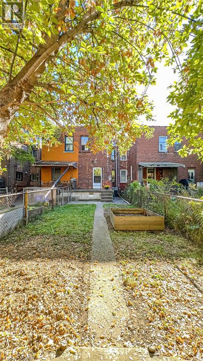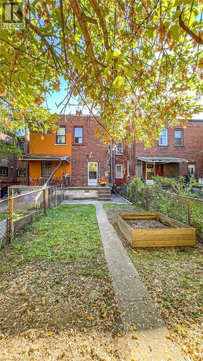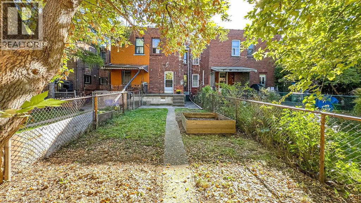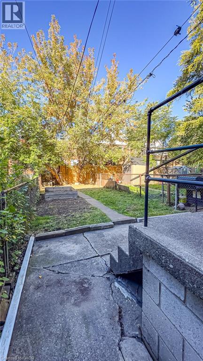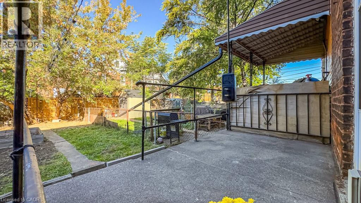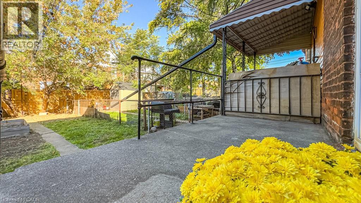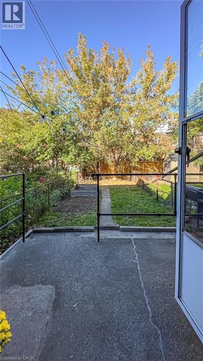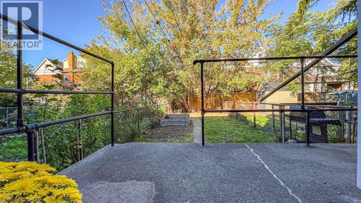3 Bedroom
3 Bathroom
1231 sqft
2 Level
Central Air Conditioning
Forced Air
$449,000
Welcome to 49 Madison Avenue — a charming brick row house in a convenient downtown Hamilton location. This 3-bedroom, 3-bath home offers great space and potential at an affordable price. The main floor features bright living and dining areas, a handy powder room, and a kitchen that walks out to a private backyard. Upstairs, you’ll find three comfortable bedrooms and a full bathroom. The high, dry basement adds about 600 sq. ft. of extra living or storage space, with a second full bath already in place and a partially finished layout ready for your ideas. Close to parks, schools, transit, and the shops and restaurants of Barton Village and downtown, this home is a great opportunity for first-time buyers or anyone looking to invest in a growing neighbourhood. (id:41954)
Property Details
|
MLS® Number
|
40780815 |
|
Property Type
|
Single Family |
|
Amenities Near By
|
Park, Schools |
Building
|
Bathroom Total
|
3 |
|
Bedrooms Above Ground
|
3 |
|
Bedrooms Total
|
3 |
|
Appliances
|
Dishwasher, Dryer, Freezer, Refrigerator, Stove, Water Meter, Washer, Hood Fan |
|
Architectural Style
|
2 Level |
|
Basement Development
|
Partially Finished |
|
Basement Type
|
Full (partially Finished) |
|
Construction Style Attachment
|
Attached |
|
Cooling Type
|
Central Air Conditioning |
|
Exterior Finish
|
Brick |
|
Foundation Type
|
Stone |
|
Half Bath Total
|
1 |
|
Heating Type
|
Forced Air |
|
Stories Total
|
2 |
|
Size Interior
|
1231 Sqft |
|
Type
|
Row / Townhouse |
|
Utility Water
|
Municipal Water |
Parking
Land
|
Acreage
|
No |
|
Land Amenities
|
Park, Schools |
|
Sewer
|
Municipal Sewage System |
|
Size Depth
|
101 Ft |
|
Size Frontage
|
15 Ft |
|
Size Total Text
|
Under 1/2 Acre |
|
Zoning Description
|
D |
Rooms
| Level |
Type |
Length |
Width |
Dimensions |
|
Second Level |
Bedroom |
|
|
10'5'' x 13'0'' |
|
Second Level |
3pc Bathroom |
|
|
6'8'' x 5'4'' |
|
Second Level |
Bedroom |
|
|
8'11'' x 12'11'' |
|
Second Level |
Primary Bedroom |
|
|
14'4'' x 10'2'' |
|
Basement |
Storage |
|
|
9'1'' x 4'9'' |
|
Basement |
Laundry Room |
|
|
9'3'' x 17'6'' |
|
Basement |
3pc Bathroom |
|
|
4'1'' x 6'1'' |
|
Basement |
Recreation Room |
|
|
13'11'' x 17'6'' |
|
Main Level |
Dining Room |
|
|
10'2'' x 11'1'' |
|
Main Level |
Living Room |
|
|
11'4'' x 13'11'' |
|
Main Level |
2pc Bathroom |
|
|
4'5'' x 3' |
|
Main Level |
Kitchen |
|
|
9'9'' x 12'3'' |
https://www.realtor.ca/real-estate/29013209/49-madison-avenue-hamilton
