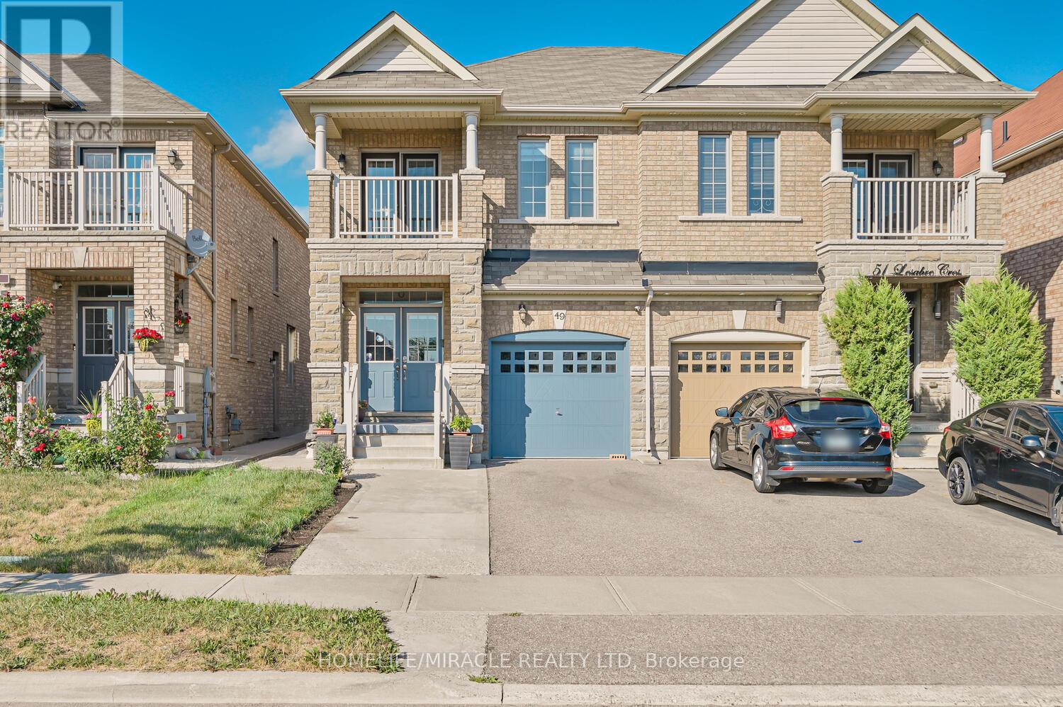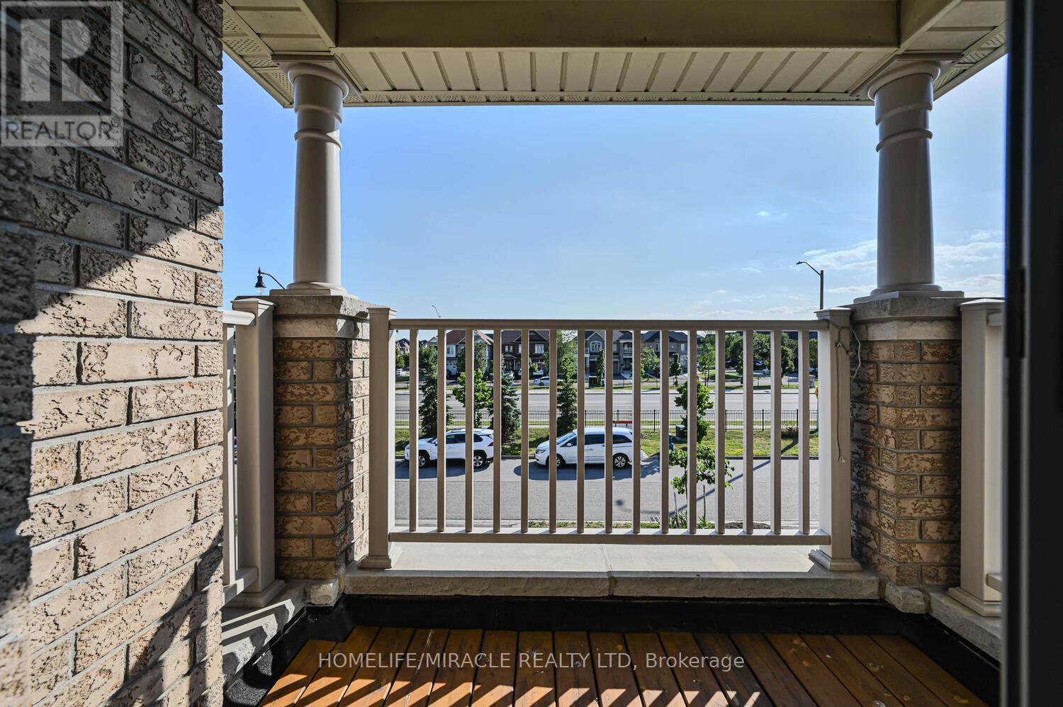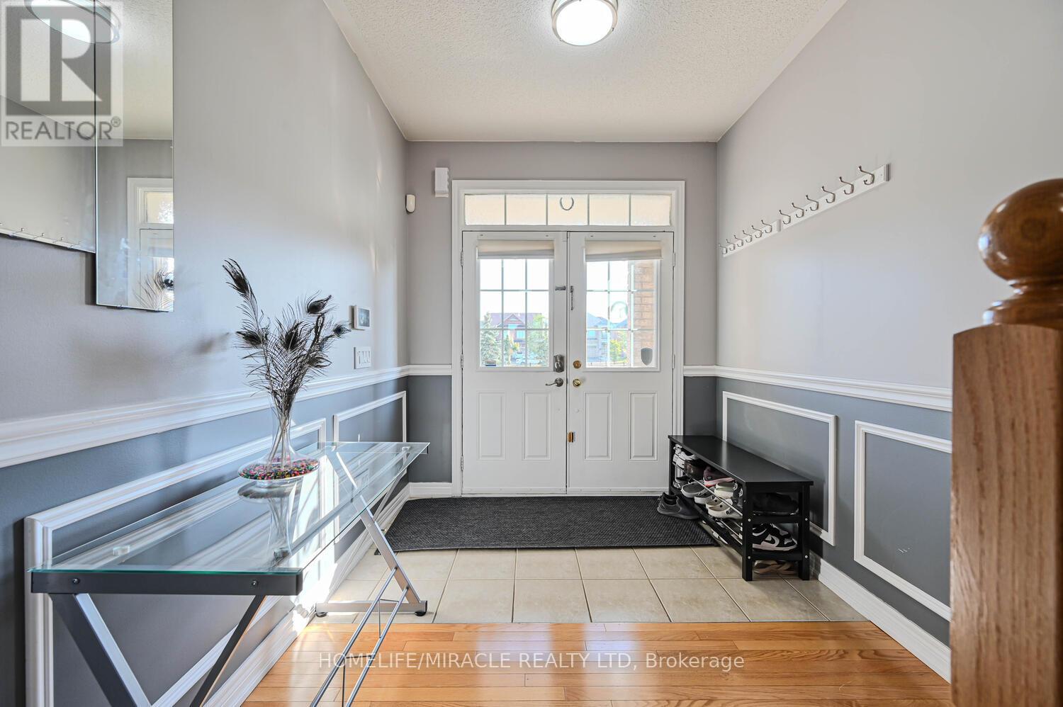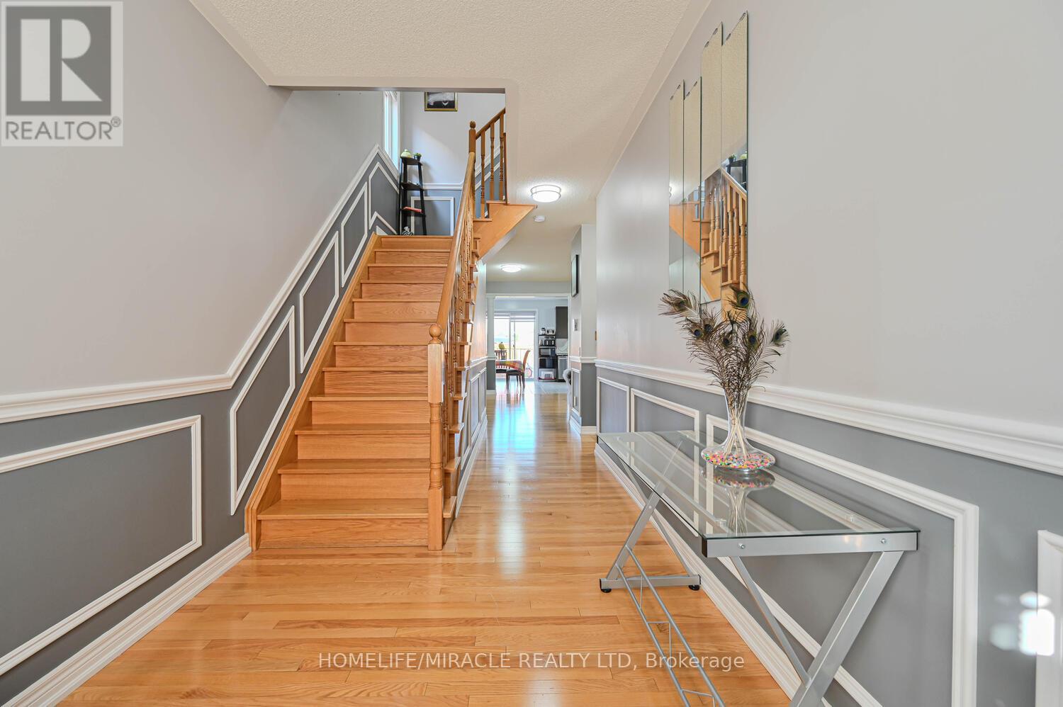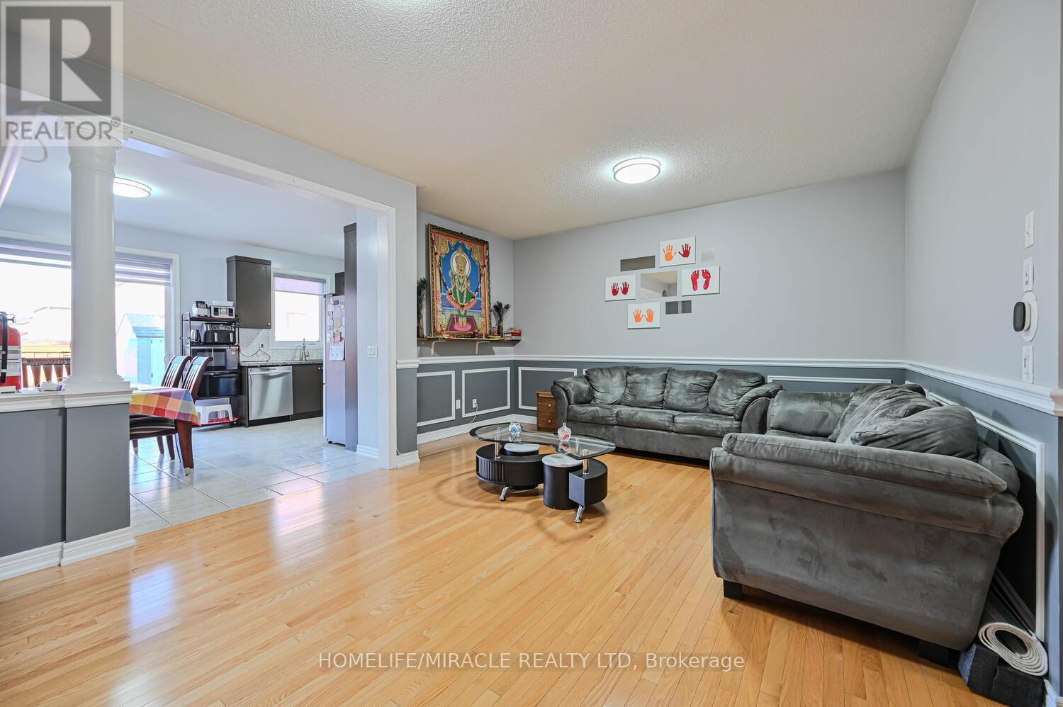5 Bedroom
4 Bathroom
1500 - 2000 sqft
Fireplace
Central Air Conditioning
Forced Air
$1,099,994
LEGAL BASEMENT APARTMENT. Prime location. 4 BR beautifully maintained house with lots of natural lights in the Heart of Bram East! 9' ceiling & wainscotting on main floor; backsplash in the kitchen; Balcony access from one BR, Granite countertop in the kitchen; quartz countertop in all bathrooms; laundry on second floor; upgraded light fixtures, garage door opener, extended driveway for extra parking and garden shed in backyard. Close proximity to library, Costco, grocery store, parks and Hwy 427 & 407 and walking distance to public transit. Legal basement apartment with side entrance, pot lights and cold room. Don't miss out, book your showing today! (id:41954)
Property Details
|
MLS® Number
|
W12308217 |
|
Property Type
|
Single Family |
|
Community Name
|
Bram East |
|
Amenities Near By
|
Park, Public Transit, Schools |
|
Community Features
|
Community Centre |
|
Parking Space Total
|
3 |
|
Structure
|
Shed |
Building
|
Bathroom Total
|
4 |
|
Bedrooms Above Ground
|
4 |
|
Bedrooms Below Ground
|
1 |
|
Bedrooms Total
|
5 |
|
Appliances
|
Garage Door Opener Remote(s), Central Vacuum |
|
Basement Features
|
Apartment In Basement, Separate Entrance |
|
Basement Type
|
N/a |
|
Construction Style Attachment
|
Semi-detached |
|
Cooling Type
|
Central Air Conditioning |
|
Exterior Finish
|
Brick Veneer |
|
Fireplace Present
|
Yes |
|
Flooring Type
|
Hardwood, Ceramic, Carpeted, Laminate |
|
Foundation Type
|
Concrete |
|
Half Bath Total
|
1 |
|
Heating Fuel
|
Natural Gas |
|
Heating Type
|
Forced Air |
|
Stories Total
|
2 |
|
Size Interior
|
1500 - 2000 Sqft |
|
Type
|
House |
|
Utility Water
|
Municipal Water |
Parking
Land
|
Acreage
|
No |
|
Land Amenities
|
Park, Public Transit, Schools |
|
Sewer
|
Sanitary Sewer |
|
Size Depth
|
101 Ft ,9 In |
|
Size Frontage
|
23 Ft ,9 In |
|
Size Irregular
|
23.8 X 101.8 Ft |
|
Size Total Text
|
23.8 X 101.8 Ft |
Rooms
| Level |
Type |
Length |
Width |
Dimensions |
|
Second Level |
Primary Bedroom |
3.65 m |
4.72 m |
3.65 m x 4.72 m |
|
Second Level |
Bedroom 2 |
2.74 m |
3.04 m |
2.74 m x 3.04 m |
|
Second Level |
Bedroom 3 |
2.46 m |
3.35 m |
2.46 m x 3.35 m |
|
Second Level |
Bedroom 4 |
2.46 m |
3.35 m |
2.46 m x 3.35 m |
|
Second Level |
Study |
1.21 m |
1.21 m |
1.21 m x 1.21 m |
|
Basement |
Bathroom |
2.59 m |
1.52 m |
2.59 m x 1.52 m |
|
Basement |
Bedroom |
3.84 m |
3.17 m |
3.84 m x 3.17 m |
|
Basement |
Kitchen |
3.04 m |
2.83 m |
3.04 m x 2.83 m |
|
Basement |
Living Room |
4.91 m |
2.83 m |
4.91 m x 2.83 m |
|
Main Level |
Great Room |
5.54 m |
4.57 m |
5.54 m x 4.57 m |
|
Main Level |
Dining Room |
3.1 m |
3.68 m |
3.1 m x 3.68 m |
|
Main Level |
Kitchen |
2.46 m |
3.07 m |
2.46 m x 3.07 m |
https://www.realtor.ca/real-estate/28655773/49-lesabre-crescent-brampton-bram-east-bram-east
