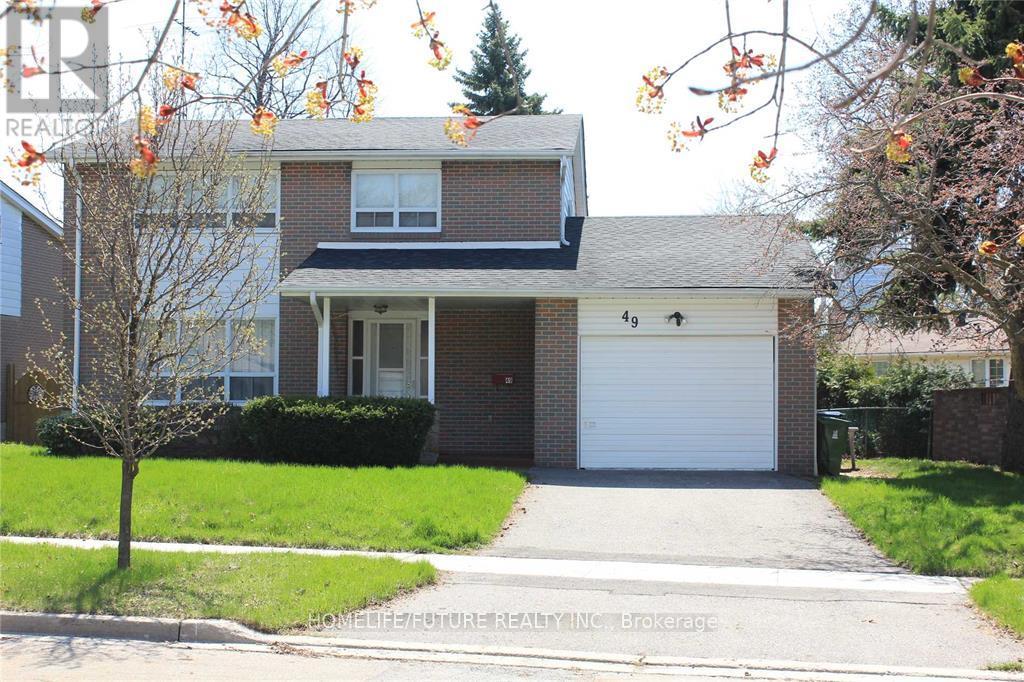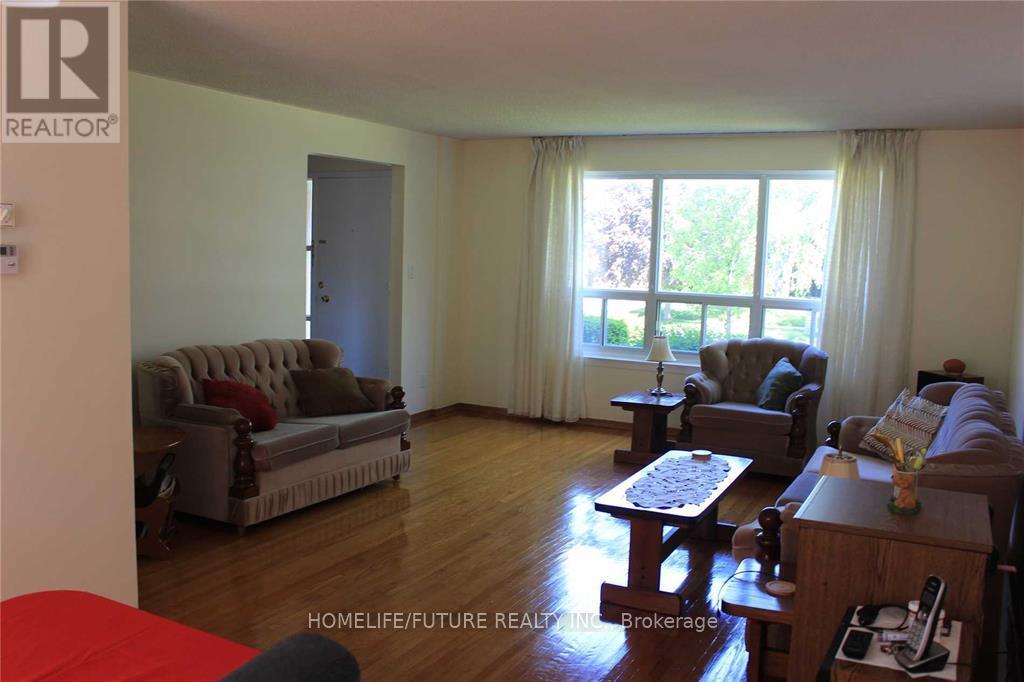5 Bedroom
4 Bathroom
2000 - 2500 sqft
Central Air Conditioning
Forced Air
$1,299,000
Your Search For Your Own Family Home Ends Here, This Beautiful And Spacious Detached Home Nestled In A Quiet Residential, Tree-Lined Neighborhood In Scarborough, Featuring 4 + 1 Bedrooms, 4 Washrooms, Cozy Finished Basement, Lovely Eat-In Kitchen. Family Room With W/O To 16 X 16 Patio & Private Fenced Backyard Ideal For Quality Family Time Or For Parties, Well Maintained Lots Natural Light, Conveniently Located Near Great Schools, Hwy 401, Public Transit, Stc & Shopping And Sheppard Lrt Now Under Construction. (id:41954)
Property Details
|
MLS® Number
|
E12163032 |
|
Property Type
|
Single Family |
|
Community Name
|
Agincourt South-Malvern West |
|
Parking Space Total
|
2 |
|
Structure
|
Deck |
Building
|
Bathroom Total
|
4 |
|
Bedrooms Above Ground
|
4 |
|
Bedrooms Below Ground
|
1 |
|
Bedrooms Total
|
5 |
|
Appliances
|
All, Dishwasher, Dryer, Stove, Washer, Refrigerator |
|
Basement Development
|
Finished |
|
Basement Type
|
N/a (finished) |
|
Construction Style Attachment
|
Detached |
|
Cooling Type
|
Central Air Conditioning |
|
Exterior Finish
|
Aluminum Siding, Brick |
|
Flooring Type
|
Hardwood, Ceramic, Laminate |
|
Foundation Type
|
Unknown |
|
Half Bath Total
|
1 |
|
Heating Fuel
|
Natural Gas |
|
Heating Type
|
Forced Air |
|
Stories Total
|
2 |
|
Size Interior
|
2000 - 2500 Sqft |
|
Type
|
House |
|
Utility Water
|
Municipal Water |
Parking
Land
|
Acreage
|
No |
|
Sewer
|
Sanitary Sewer |
|
Size Depth
|
116 Ft ,3 In |
|
Size Frontage
|
76 Ft |
|
Size Irregular
|
76 X 116.3 Ft |
|
Size Total Text
|
76 X 116.3 Ft |
Rooms
| Level |
Type |
Length |
Width |
Dimensions |
|
Second Level |
Primary Bedroom |
4.6 m |
3.3 m |
4.6 m x 3.3 m |
|
Second Level |
Bedroom 2 |
4.2 m |
3 m |
4.2 m x 3 m |
|
Second Level |
Bedroom 3 |
3.3 m |
3.3 m |
3.3 m x 3.3 m |
|
Second Level |
Bedroom 4 |
3.6 m |
2.7 m |
3.6 m x 2.7 m |
|
Basement |
Bedroom 5 |
5.2 m |
3 m |
5.2 m x 3 m |
|
Basement |
Recreational, Games Room |
7.6 m |
3.6 m |
7.6 m x 3.6 m |
|
Ground Level |
Living Room |
4.8 m |
4.57 m |
4.8 m x 4.57 m |
|
Ground Level |
Dining Room |
3.3 m |
3 m |
3.3 m x 3 m |
|
Ground Level |
Family Room |
5.7 m |
4.54 m |
5.7 m x 4.54 m |
|
Ground Level |
Kitchen |
5.2 m |
3 m |
5.2 m x 3 m |
https://www.realtor.ca/real-estate/28344746/49-kentish-crescent-toronto-agincourt-south-malvern-west-agincourt-south-malvern-west














