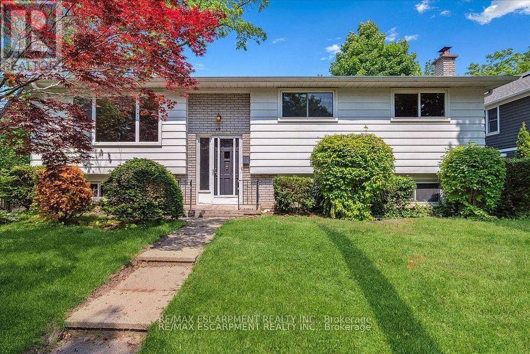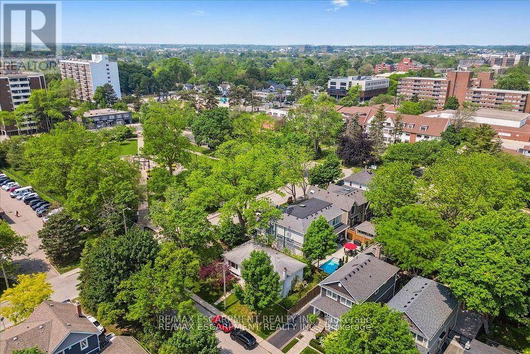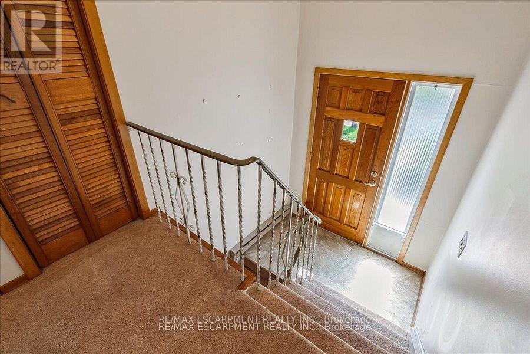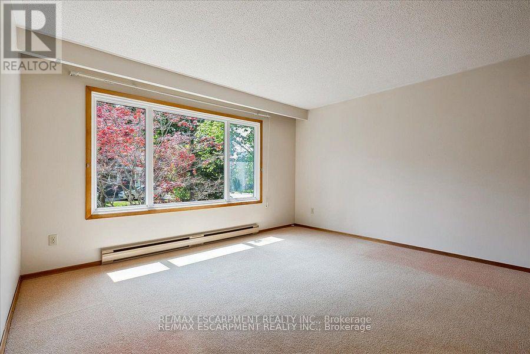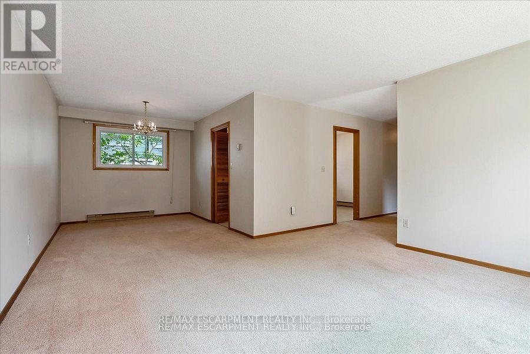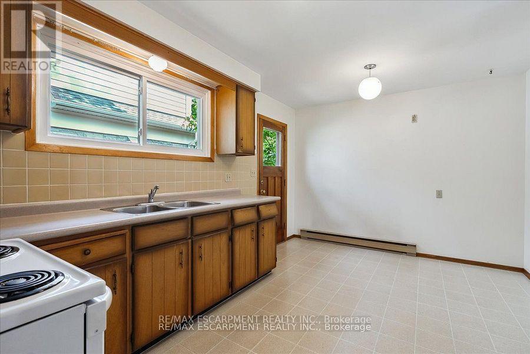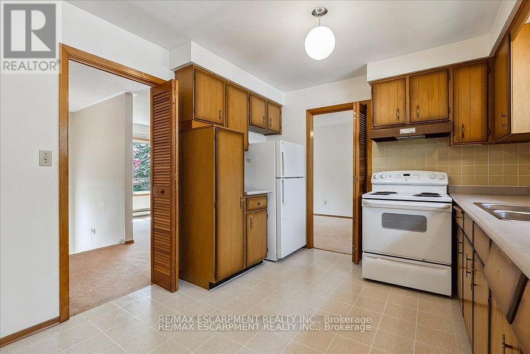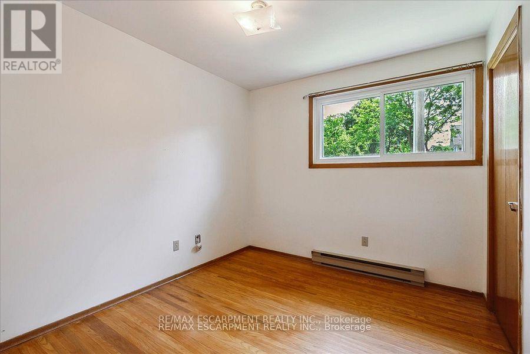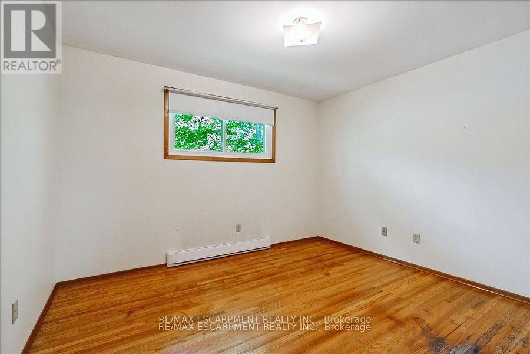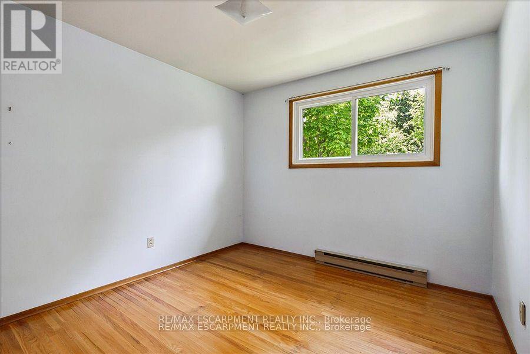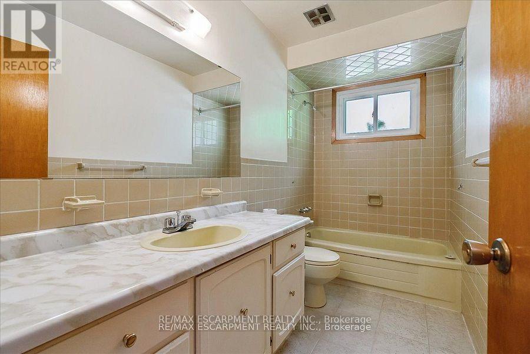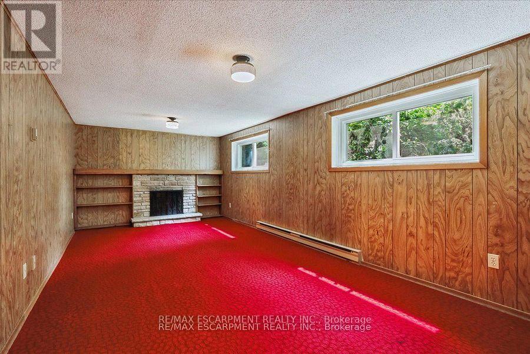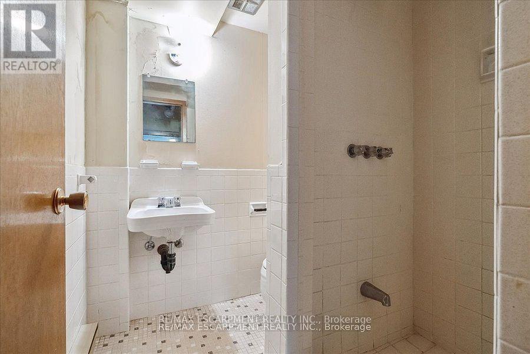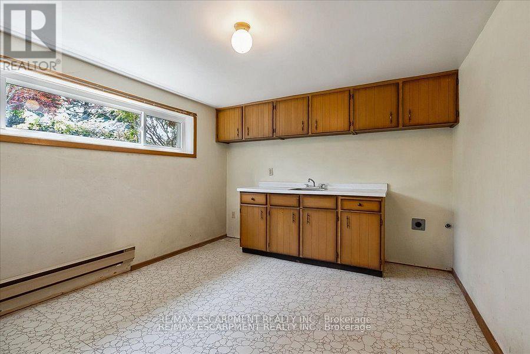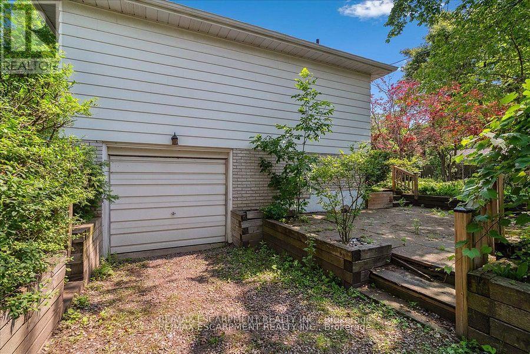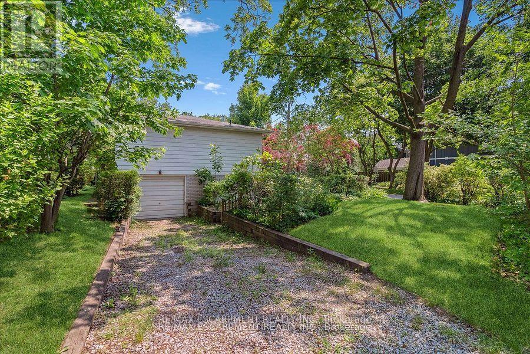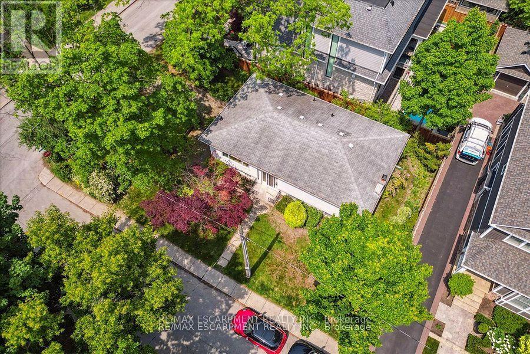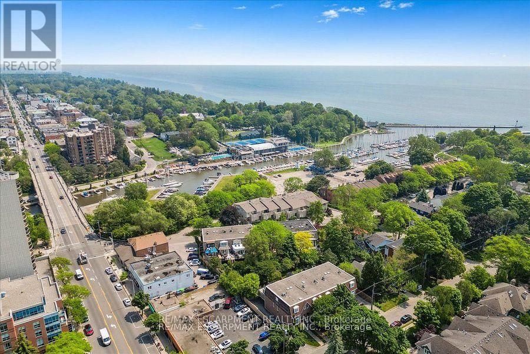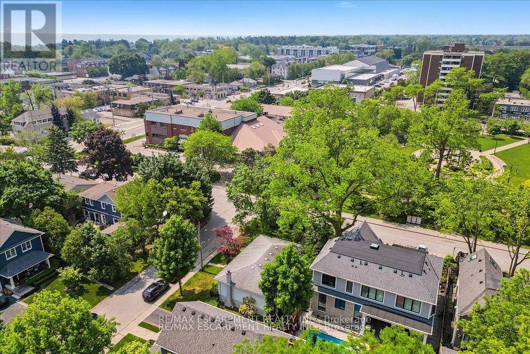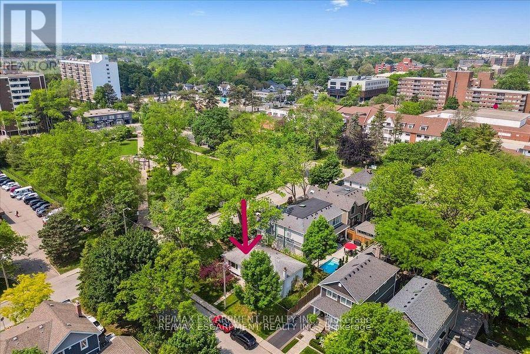3 Bedroom
2 Bathroom
700 - 1100 sqft
Raised Bungalow
Fireplace
None
Baseboard Heaters
Lawn Sprinkler
$949,800
Welcome to this charming home nestled among tall trees, situated in one of Oakville's most desirable locations just a block away from quaint Kerr Village with it's array of unique shops and restaurants, and a short stroll across the Sixteen Mile Creek bridge to historic Old Oakville and Harbourfront! The property is right across the street from the award-winning Westwood Park and a sunset view of the park could be beautiful potentially, with new windows in the Living Room facing west. Built in 1972, the existing layout features spacious main-floor living with a spacious Kitchen with walk-out, a south-facing, open-concept Living Room and Dining Room, plus 3 Bedrooms and a 4-pc Bathroom on the upper level. The lower level is bright with it's large, eye-level windows, and includes a Recreation Room with fireplace, a 2nd Kitchen area (needs appliances) with bright, above ground windows, Laundry/Utility Room, plus an inside entry to the built-in Garage. Enjoy the wide, mature corner lot with 80.34' across the front, in this prime location surrounded by custom-built homes. This property is being sold as is, waiting for your vision to reimagine it into something extraordinary. (id:41954)
Property Details
|
MLS® Number
|
W12449099 |
|
Property Type
|
Single Family |
|
Community Name
|
1002 - CO Central |
|
Amenities Near By
|
Park, Public Transit, Marina |
|
Equipment Type
|
Water Heater |
|
Parking Space Total
|
3 |
|
Rental Equipment Type
|
Water Heater |
Building
|
Bathroom Total
|
2 |
|
Bedrooms Above Ground
|
3 |
|
Bedrooms Total
|
3 |
|
Age
|
31 To 50 Years |
|
Appliances
|
Dryer, Stove, Washer, Refrigerator |
|
Architectural Style
|
Raised Bungalow |
|
Basement Development
|
Finished |
|
Basement Type
|
N/a (finished) |
|
Construction Style Attachment
|
Detached |
|
Cooling Type
|
None |
|
Exterior Finish
|
Aluminum Siding, Brick |
|
Fireplace Present
|
Yes |
|
Fireplace Total
|
1 |
|
Foundation Type
|
Block |
|
Heating Fuel
|
Electric |
|
Heating Type
|
Baseboard Heaters |
|
Stories Total
|
1 |
|
Size Interior
|
700 - 1100 Sqft |
|
Type
|
House |
|
Utility Water
|
Municipal Water |
Parking
Land
|
Acreage
|
No |
|
Land Amenities
|
Park, Public Transit, Marina |
|
Landscape Features
|
Lawn Sprinkler |
|
Sewer
|
Sanitary Sewer |
|
Size Depth
|
48 Ft ,6 In |
|
Size Frontage
|
80 Ft ,3 In |
|
Size Irregular
|
80.3 X 48.5 Ft ; 80.40ft X 46.21ft |
|
Size Total Text
|
80.3 X 48.5 Ft ; 80.40ft X 46.21ft |
|
Zoning Description
|
Rl8 Sp:129 |
Rooms
| Level |
Type |
Length |
Width |
Dimensions |
|
Basement |
Kitchen |
4.01 m |
3.23 m |
4.01 m x 3.23 m |
|
Lower Level |
Recreational, Games Room |
6.35 m |
3.23 m |
6.35 m x 3.23 m |
|
Lower Level |
Utility Room |
3.56 m |
3.4 m |
3.56 m x 3.4 m |
|
Main Level |
Kitchen |
4.7 m |
3.4 m |
4.7 m x 3.4 m |
|
Main Level |
Living Room |
4.24 m |
4.04 m |
4.24 m x 4.04 m |
|
Main Level |
Dining Room |
3.53 m |
2.77 m |
3.53 m x 2.77 m |
|
Main Level |
Primary Bedroom |
3.61 m |
3.4 m |
3.61 m x 3.4 m |
|
Main Level |
Bedroom 2 |
3.33 m |
3.02 m |
3.33 m x 3.02 m |
|
Main Level |
Bedroom 3 |
2.97 m |
2.74 m |
2.97 m x 2.74 m |
https://www.realtor.ca/real-estate/28960816/49-head-street-oakville-co-central-1002-co-central
