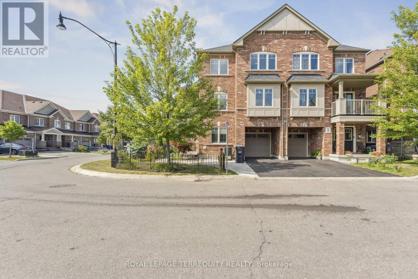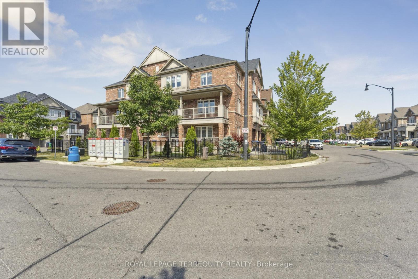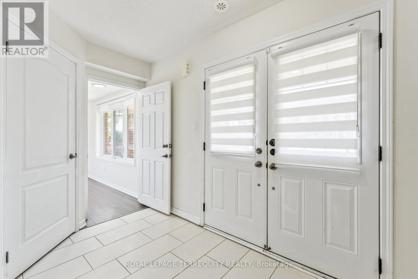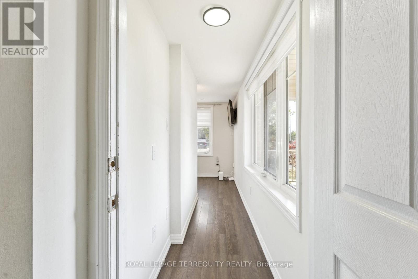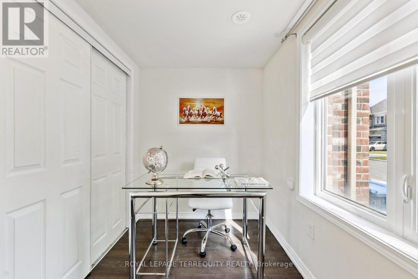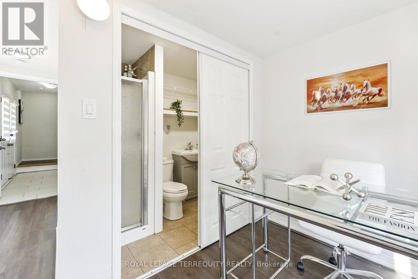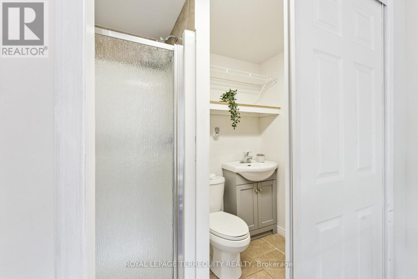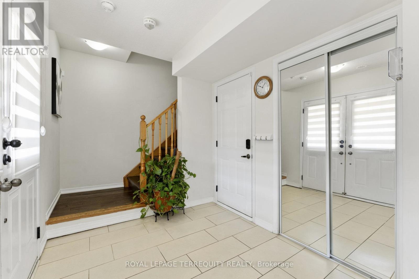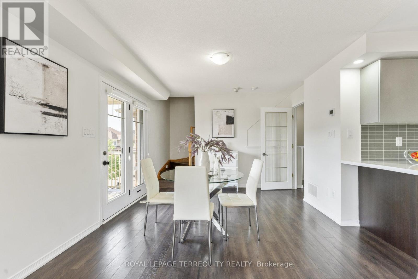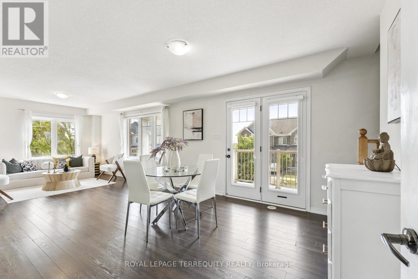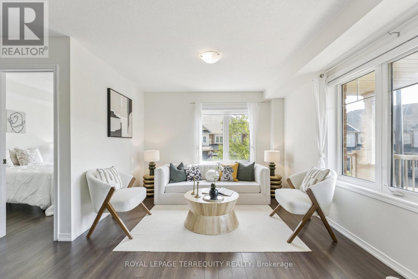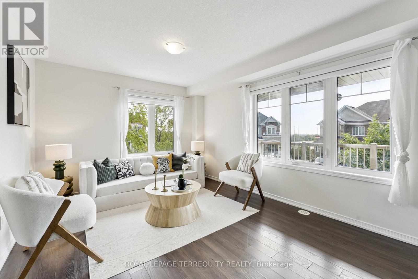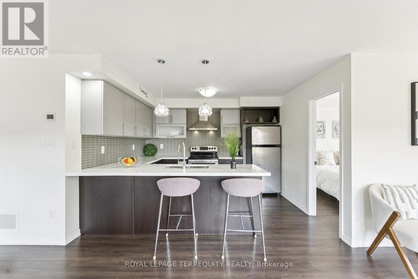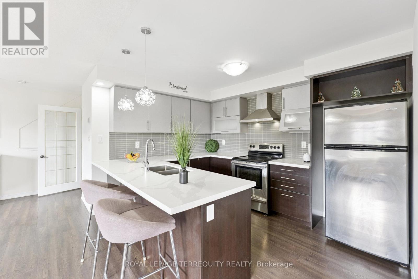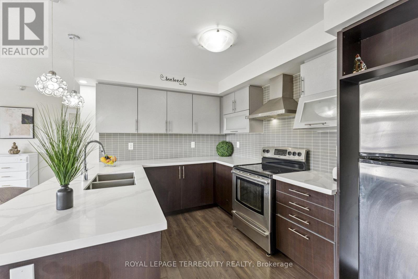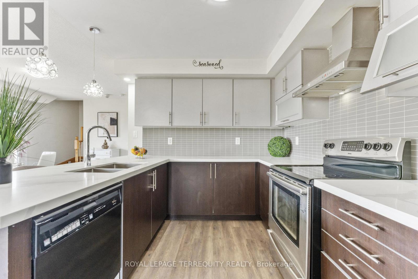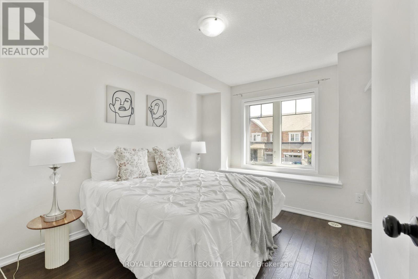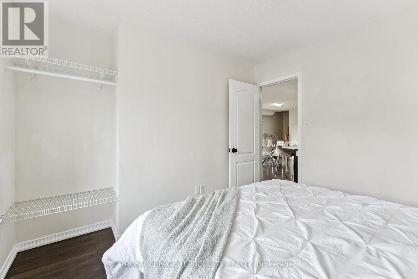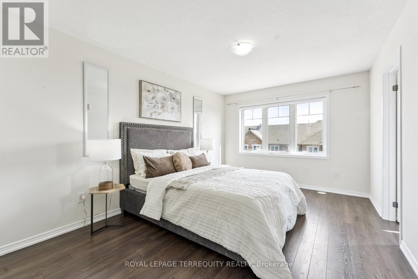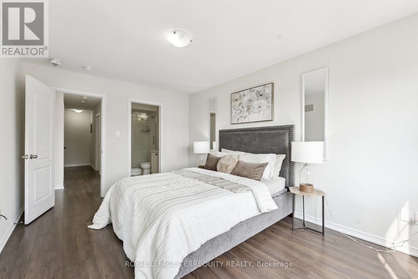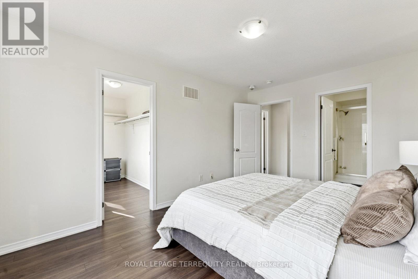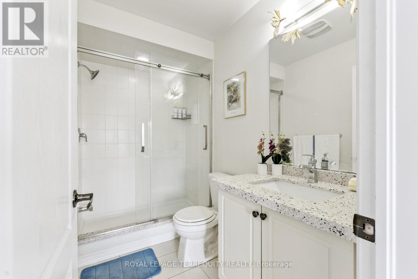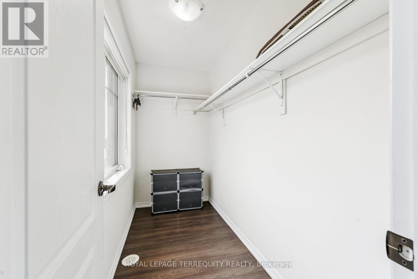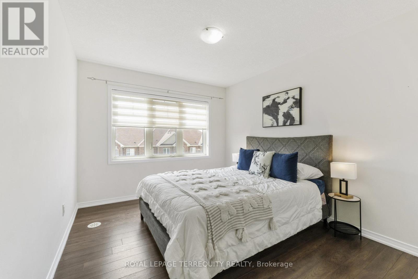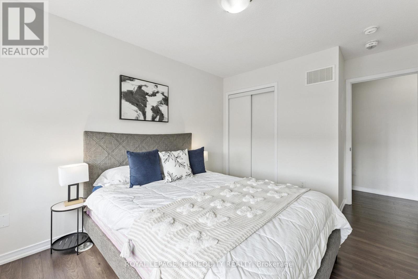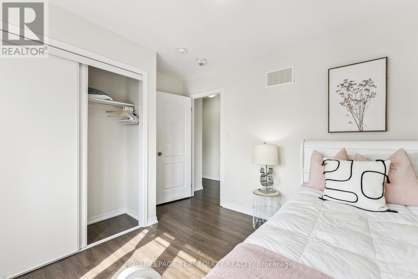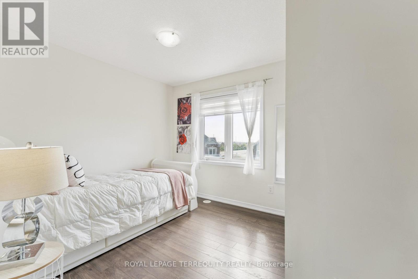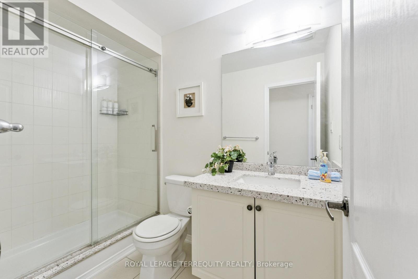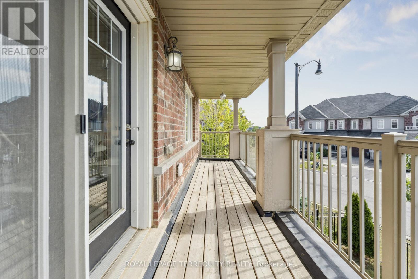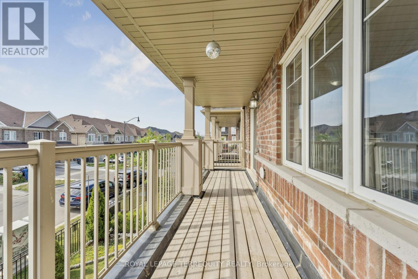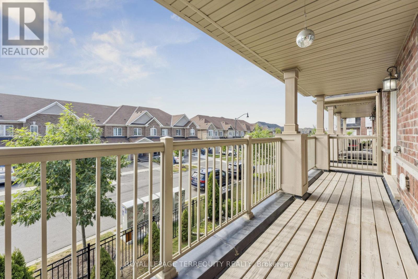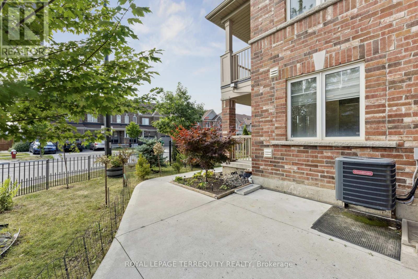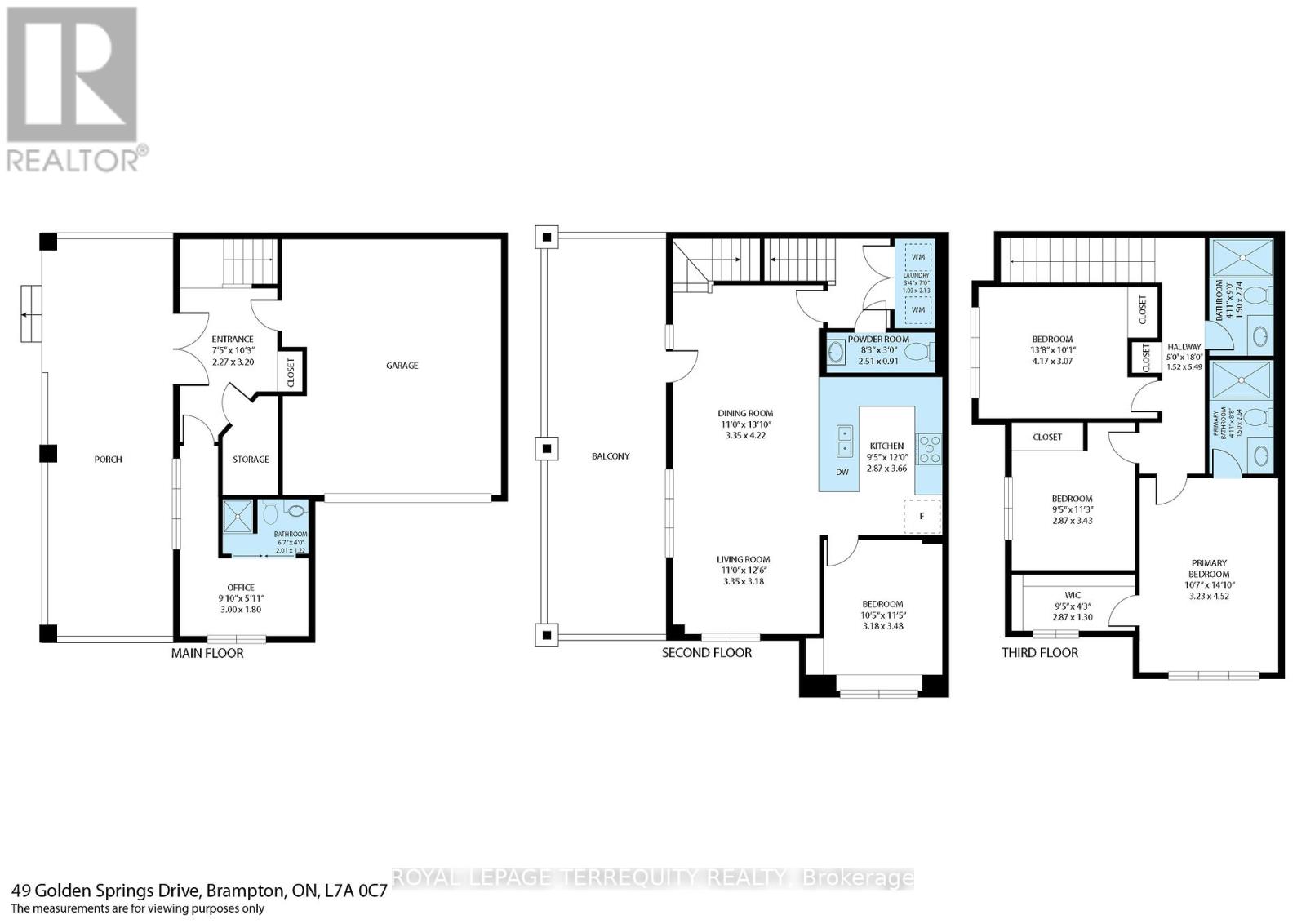5 Bedroom
4 Bathroom
1500 - 2000 sqft
Central Air Conditioning
Forced Air
$825,000
Your Search Ends Here!!! Location & Layout At Its Best. Rare Opportunity To Own A Gorgeous Corner Unit Filled With Quality Upgrades & Finishes Throughout ** Empire Built, Very Good Room Sizes. Close To Park, Plaza, Transit & Highways, Highly Appreciated Model With One Den On Ground Floor That Can Easily Be Converted To A Bedroom With A Full Ensuite Bathroom. Additional highlights include a double door entry and beautiful hardwood flooring throughout. (id:41954)
Property Details
|
MLS® Number
|
W12366517 |
|
Property Type
|
Single Family |
|
Community Name
|
Northwest Brampton |
|
Equipment Type
|
Water Heater |
|
Features
|
Carpet Free |
|
Parking Space Total
|
4 |
|
Rental Equipment Type
|
Water Heater |
Building
|
Bathroom Total
|
4 |
|
Bedrooms Above Ground
|
4 |
|
Bedrooms Below Ground
|
1 |
|
Bedrooms Total
|
5 |
|
Basement Development
|
Finished |
|
Basement Type
|
N/a (finished) |
|
Construction Style Attachment
|
Attached |
|
Cooling Type
|
Central Air Conditioning |
|
Exterior Finish
|
Brick |
|
Foundation Type
|
Unknown |
|
Half Bath Total
|
1 |
|
Heating Fuel
|
Natural Gas |
|
Heating Type
|
Forced Air |
|
Stories Total
|
3 |
|
Size Interior
|
1500 - 2000 Sqft |
|
Type
|
Row / Townhouse |
|
Utility Water
|
Municipal Water |
Parking
Land
|
Acreage
|
No |
|
Sewer
|
Sanitary Sewer |
|
Size Depth
|
44 Ft ,3 In |
|
Size Frontage
|
40 Ft ,3 In |
|
Size Irregular
|
40.3 X 44.3 Ft |
|
Size Total Text
|
40.3 X 44.3 Ft |
Rooms
| Level |
Type |
Length |
Width |
Dimensions |
|
Second Level |
Living Room |
3.35 m |
3.18 m |
3.35 m x 3.18 m |
|
Second Level |
Dining Room |
3.35 m |
4.22 m |
3.35 m x 4.22 m |
|
Second Level |
Kitchen |
2.87 m |
3.66 m |
2.87 m x 3.66 m |
|
Second Level |
Bedroom 4 |
3.18 m |
3.48 m |
3.18 m x 3.48 m |
|
Third Level |
Bedroom |
3.23 m |
4.52 m |
3.23 m x 4.52 m |
|
Third Level |
Bedroom 2 |
2.87 m |
3.43 m |
2.87 m x 3.43 m |
|
Third Level |
Bedroom 3 |
4.17 m |
3.07 m |
4.17 m x 3.07 m |
|
Ground Level |
Den |
2.27 m |
3.2 m |
2.27 m x 3.2 m |
https://www.realtor.ca/real-estate/28781801/49-golden-springs-drive-brampton-northwest-brampton-northwest-brampton
