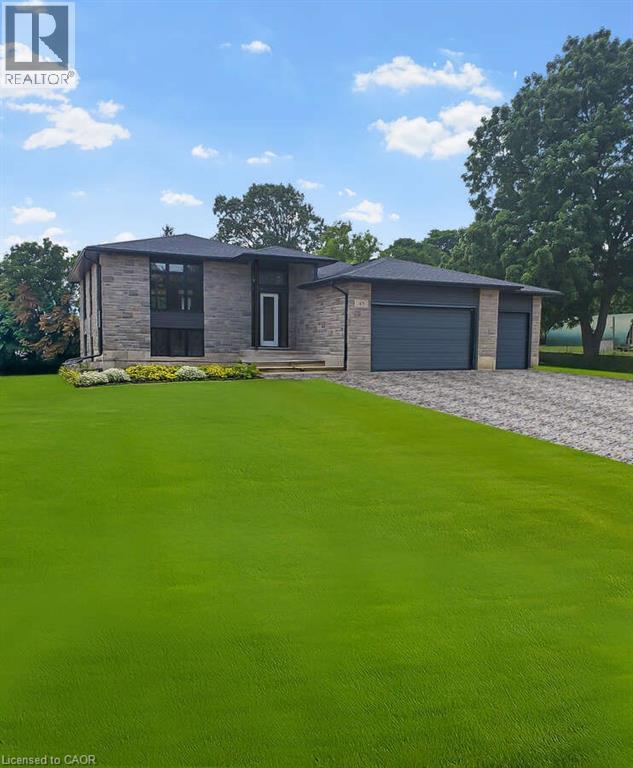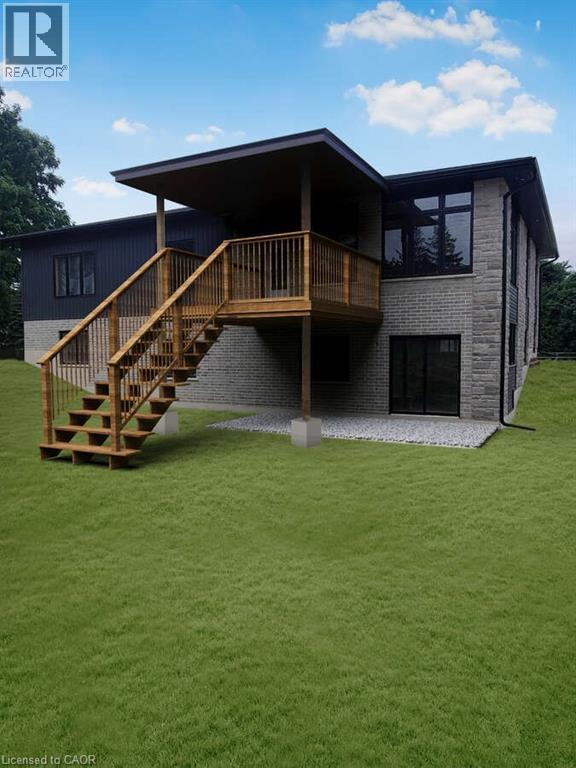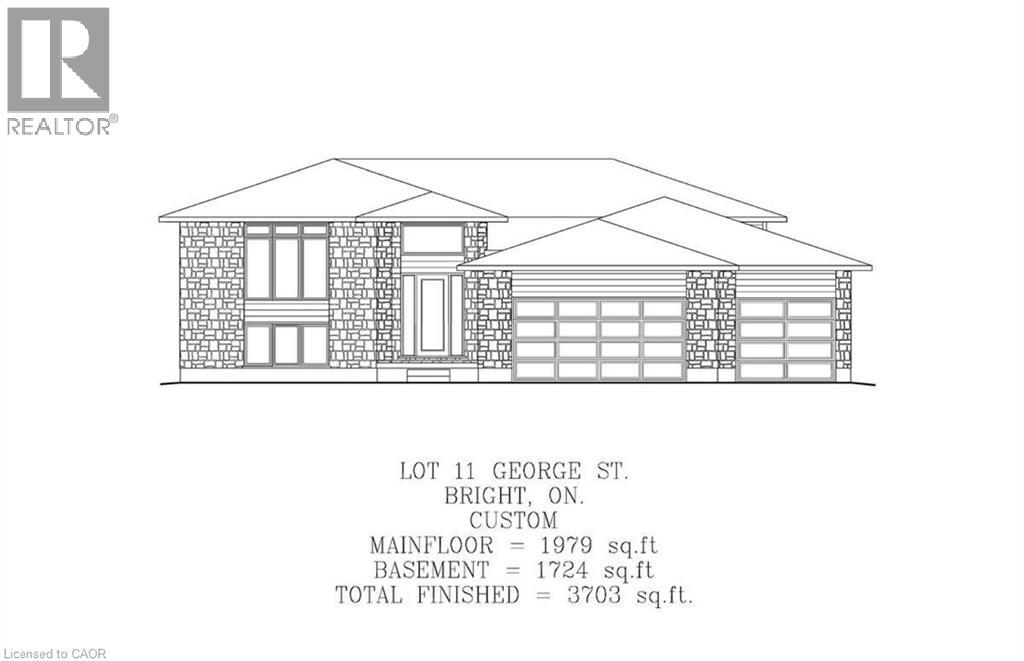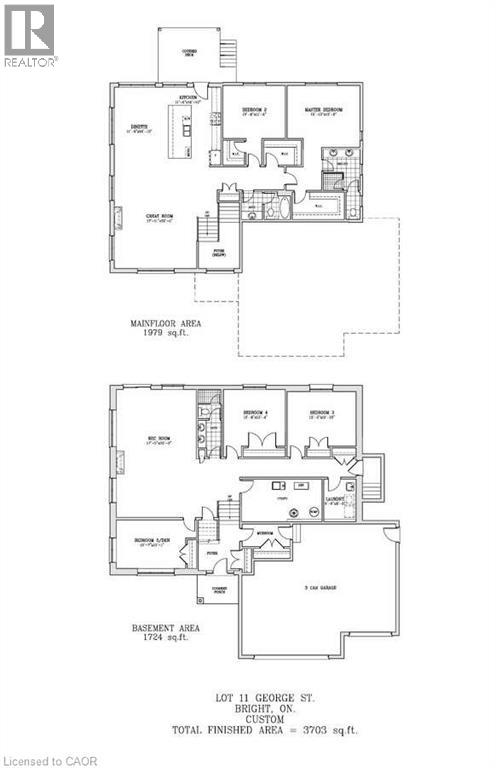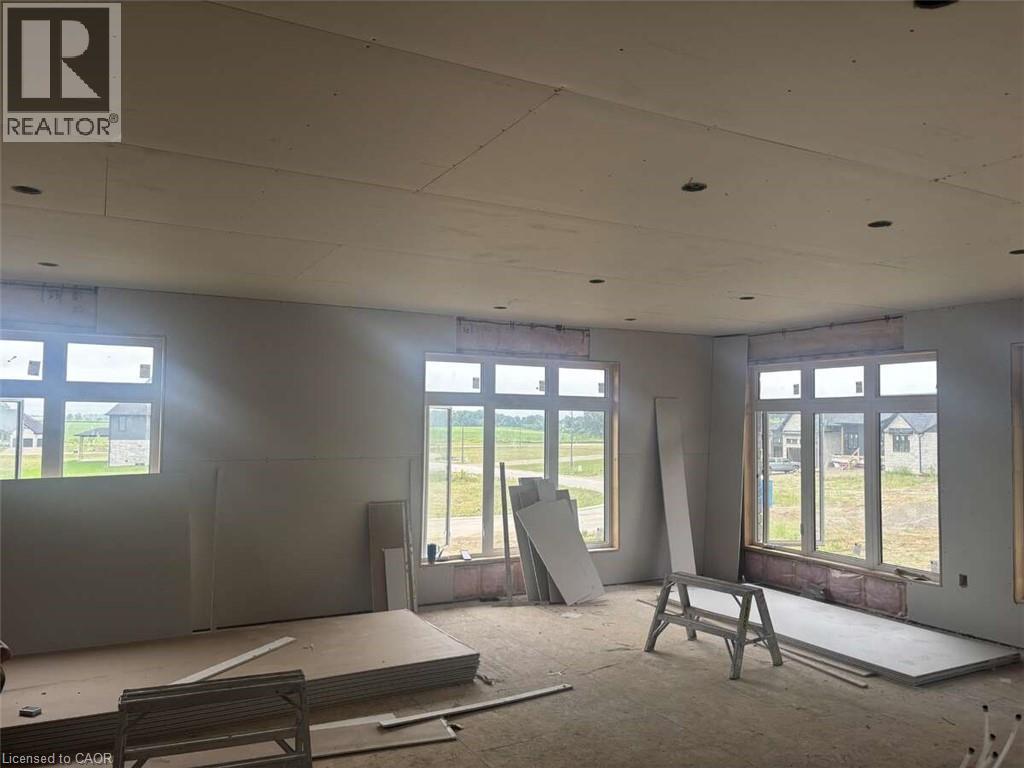4 Bedroom
3 Bathroom
3703 sqft
Raised Bungalow
Fireplace
Central Air Conditioning
Landscaped
$1,290,000
For more info on this property, please click the Brochure button. Located at 49 George St in Bright, ON. This stunning custom modern split bungalow offers 3703 square feet of finished living space. 1979 square feet are on the main floor and 1724 square feet are in the walkout raised basement. This home is located on a generous 0.8 acre lot and features a large 3 car garage and a host of luxurious amenities for modern living. The home welcomes you with a soaring 14ft high foyer and 9ft ceiling heights on the main floor. The open-concept layout connects a generous kitchen, a dinette, and a grand great room with large windows bringing in tons of natural light and a modern linear gas fireplace. The kitchen is a chef’s dream, featuring a large black island and modern custom white perimeter cabinets. The home offers 4 bedrooms and 3 bathrooms, including a luxurious primary suite. The primary bedroom boasts a stunning ensuite with a glass shower and an expansive 12-foot walk-in closet. Additional highlights include a mudroom, a second walk-in closet, and upgraded quartz countertops paired with sleek black Moen plumbing fixtures throughout. Step outside to enjoy the covered deck, perfect for outdoor gatherings or relaxing while overlooking the spacious lot. The finished walkout basement has over 10ft ceiling heights with a large den, 2 bedrooms and rec room with a modern fireplace and a separate side entrance. With its blend of luxury, functionality, and space, this property is ideal for families or anyone seeking a serene and stylish retreat in a desirable neighborhood. Property not yet assessed. Exterior photo with grass + stairway outside is a rendering example. (id:41954)
Property Details
|
MLS® Number
|
40765923 |
|
Property Type
|
Single Family |
|
Communication Type
|
High Speed Internet |
|
Features
|
Sump Pump |
|
Parking Space Total
|
15 |
Building
|
Bathroom Total
|
3 |
|
Bedrooms Above Ground
|
2 |
|
Bedrooms Below Ground
|
2 |
|
Bedrooms Total
|
4 |
|
Appliances
|
Water Meter |
|
Architectural Style
|
Raised Bungalow |
|
Basement Development
|
Finished |
|
Basement Type
|
Full (finished) |
|
Constructed Date
|
2025 |
|
Construction Style Attachment
|
Detached |
|
Cooling Type
|
Central Air Conditioning |
|
Exterior Finish
|
Stone, Vinyl Siding |
|
Fire Protection
|
Smoke Detectors |
|
Fireplace Present
|
Yes |
|
Fireplace Total
|
2 |
|
Foundation Type
|
Poured Concrete |
|
Stories Total
|
1 |
|
Size Interior
|
3703 Sqft |
|
Type
|
House |
|
Utility Water
|
Municipal Water |
Parking
Land
|
Access Type
|
Road Access |
|
Acreage
|
No |
|
Landscape Features
|
Landscaped |
|
Size Frontage
|
167 Ft |
|
Size Total Text
|
1/2 - 1.99 Acres |
|
Zoning Description
|
R1 |
Rooms
| Level |
Type |
Length |
Width |
Dimensions |
|
Basement |
Mud Room |
|
|
10'6'' x 8'0'' |
|
Basement |
3pc Bathroom |
|
|
14'6'' x 5'3'' |
|
Basement |
Utility Room |
|
|
17'8'' x 9'4'' |
|
Basement |
Laundry Room |
|
|
7'7'' x 9'4'' |
|
Basement |
Bedroom |
|
|
15'7'' x 12'5'' |
|
Basement |
Bedroom |
|
|
12'5'' x 13'7'' |
|
Basement |
Den |
|
|
18'0'' x 11'1'' |
|
Basement |
Recreation Room |
|
|
17'11'' x 27'11'' |
|
Main Level |
Full Bathroom |
|
|
8'1'' x 14'2'' |
|
Main Level |
3pc Bathroom |
|
|
6'0'' x 10'6'' |
|
Main Level |
Primary Bedroom |
|
|
13'9'' x 11'7'' |
|
Main Level |
Bedroom |
|
|
13'7'' x 15'11'' |
|
Main Level |
Family Room |
|
|
23'6'' x 18'0'' |
|
Main Level |
Kitchen |
|
|
10'4'' x 17'6'' |
|
Main Level |
Dinette |
|
|
11'10'' x 17'6'' |
|
Main Level |
Foyer |
|
|
10'0'' x 9'1'' |
Utilities
https://www.realtor.ca/real-estate/28808968/49-george-street-bright
