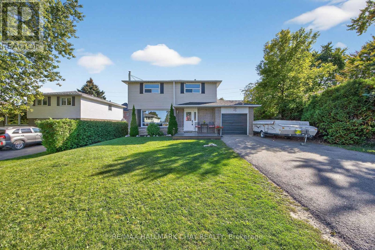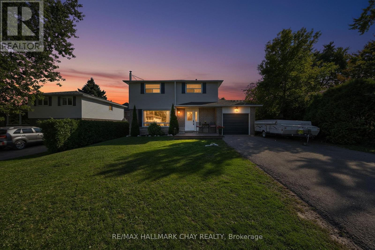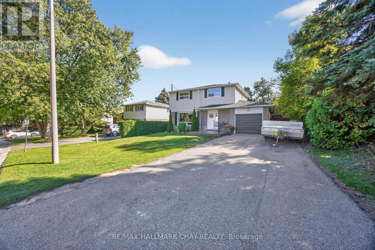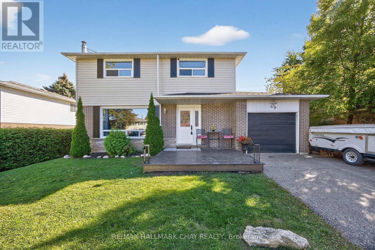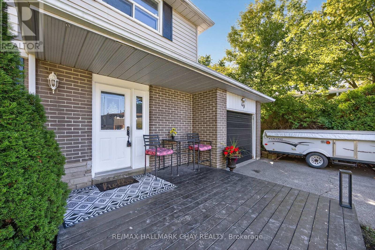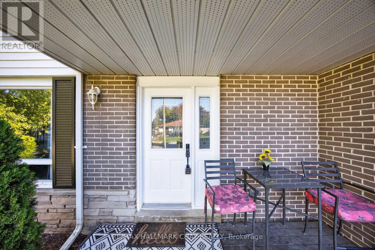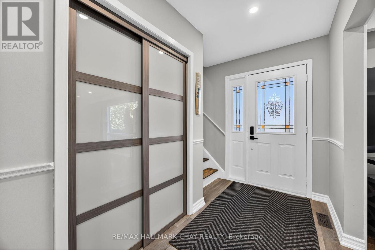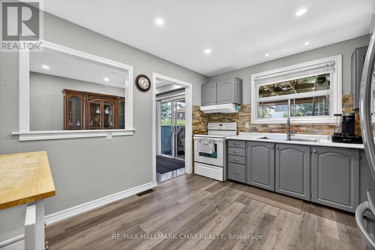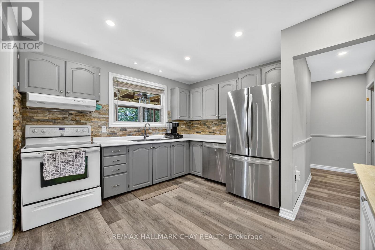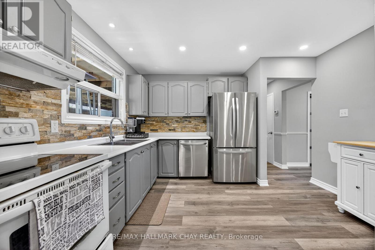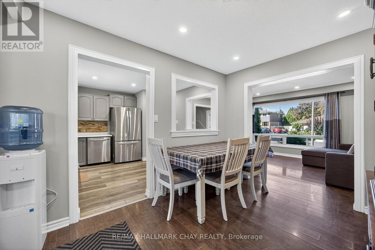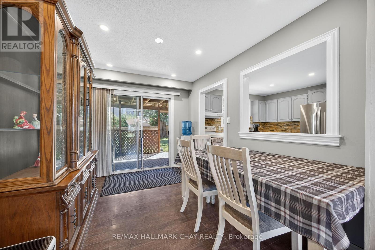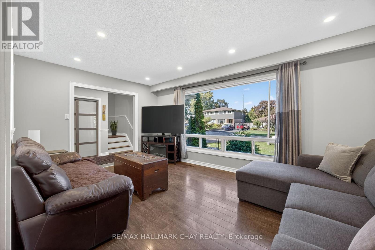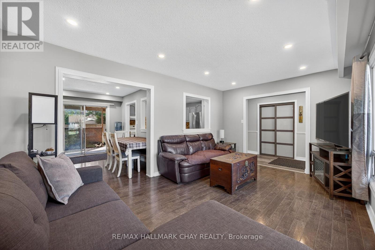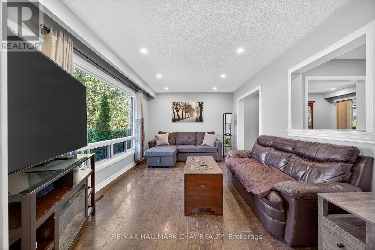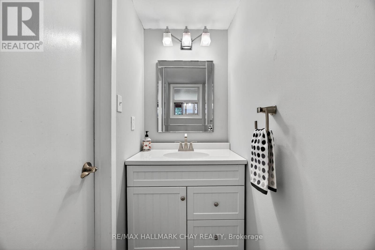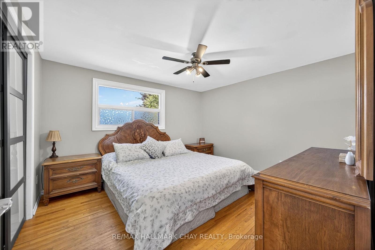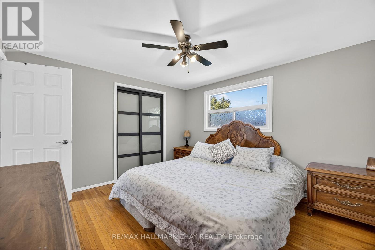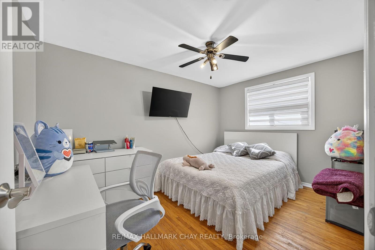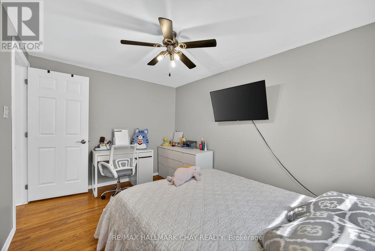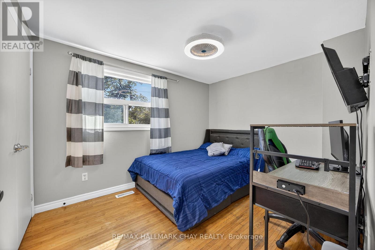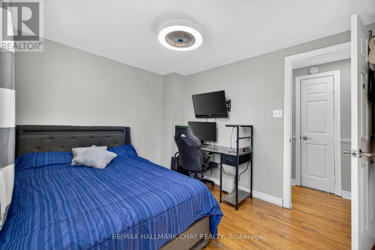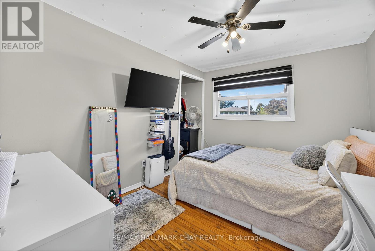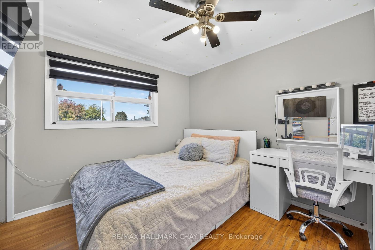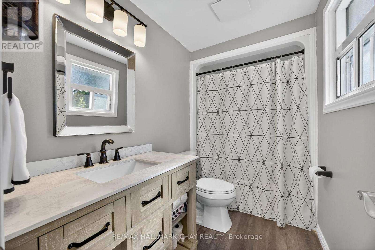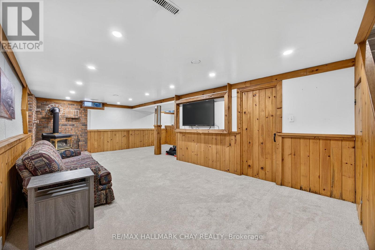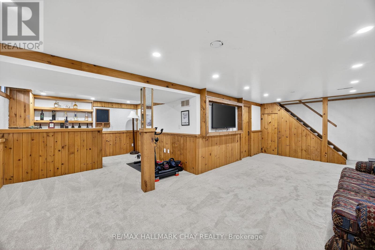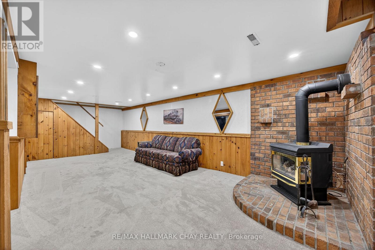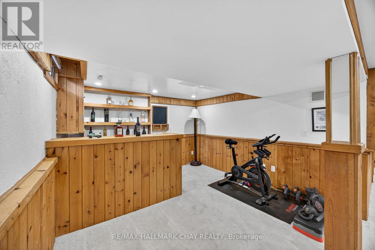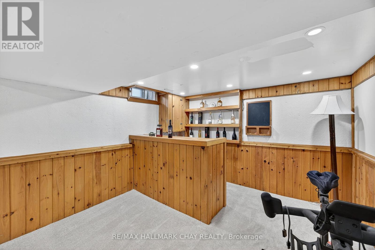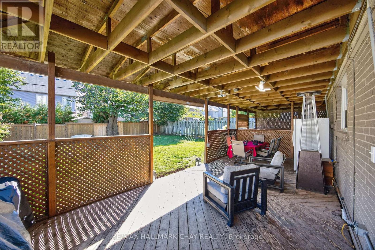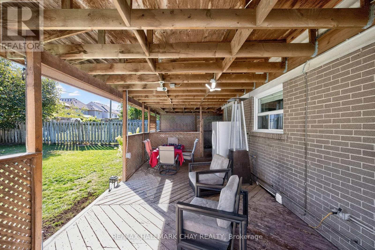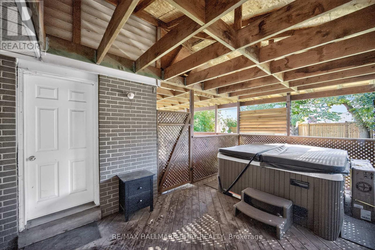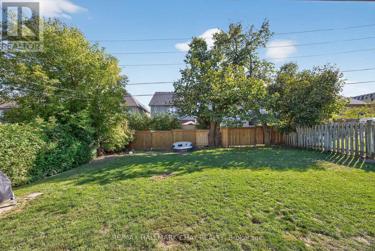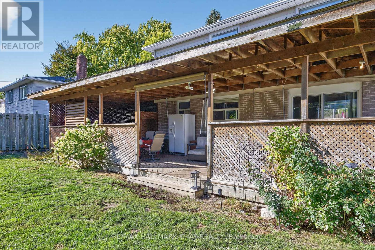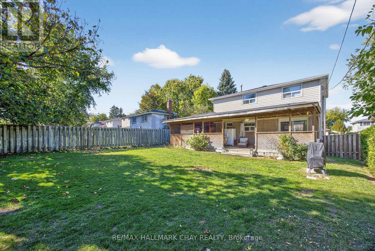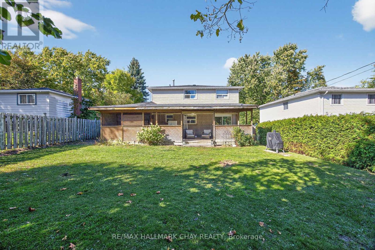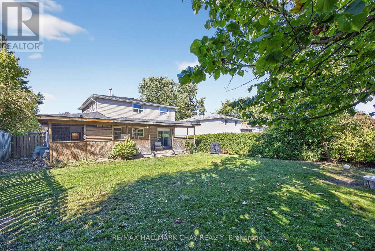4 Bedroom
3 Bathroom
1500 - 2000 sqft
Fireplace
Central Air Conditioning
Forced Air
$819,900
Great value for this home in a lovely friendly small town that is a great spot to raise a family with a very low crime rate, good schools and an active community. A short walk to school, and the town centre. Great double paved driveway allows for side by side winter parking with ease, large fenced lot with covered deck which can be enjoyed year round. Inside has a suitable layout with dining room with walk out to deck making cooking and bbqing easy, spacious kitchen, 4 bedrooms, and a finished basement. New roof in 2023. Great location for anyone needing to commute to the city or airport areas. (id:41954)
Property Details
|
MLS® Number
|
N12446390 |
|
Property Type
|
Single Family |
|
Community Name
|
Tottenham |
|
Amenities Near By
|
Golf Nearby, Schools |
|
Community Features
|
Community Centre |
|
Equipment Type
|
Water Heater |
|
Parking Space Total
|
5 |
|
Rental Equipment Type
|
Water Heater |
|
Structure
|
Deck, Porch |
Building
|
Bathroom Total
|
3 |
|
Bedrooms Above Ground
|
4 |
|
Bedrooms Total
|
4 |
|
Age
|
31 To 50 Years |
|
Appliances
|
All |
|
Basement Development
|
Finished |
|
Basement Type
|
N/a (finished) |
|
Construction Style Attachment
|
Detached |
|
Cooling Type
|
Central Air Conditioning |
|
Exterior Finish
|
Brick, Vinyl Siding |
|
Fireplace Present
|
Yes |
|
Fireplace Total
|
1 |
|
Flooring Type
|
Laminate, Hardwood |
|
Foundation Type
|
Concrete |
|
Half Bath Total
|
1 |
|
Heating Fuel
|
Natural Gas |
|
Heating Type
|
Forced Air |
|
Stories Total
|
2 |
|
Size Interior
|
1500 - 2000 Sqft |
|
Type
|
House |
|
Utility Water
|
Municipal Water |
Parking
Land
|
Acreage
|
No |
|
Fence Type
|
Fenced Yard |
|
Land Amenities
|
Golf Nearby, Schools |
|
Sewer
|
Sanitary Sewer |
|
Size Depth
|
107 Ft |
|
Size Frontage
|
55 Ft ,3 In |
|
Size Irregular
|
55.3 X 107 Ft |
|
Size Total Text
|
55.3 X 107 Ft |
Rooms
| Level |
Type |
Length |
Width |
Dimensions |
|
Second Level |
Primary Bedroom |
3.8 m |
3.48 m |
3.8 m x 3.48 m |
|
Second Level |
Bedroom 2 |
3.75 m |
2.75 m |
3.75 m x 2.75 m |
|
Second Level |
Bedroom 3 |
3.3 m |
2.75 m |
3.3 m x 2.75 m |
|
Second Level |
Bedroom 4 |
3.5 m |
2.84 m |
3.5 m x 2.84 m |
|
Basement |
Recreational, Games Room |
7.4 m |
3.44 m |
7.4 m x 3.44 m |
|
Main Level |
Kitchen |
3.65 m |
3.35 m |
3.65 m x 3.35 m |
|
Main Level |
Dining Room |
3.66 m |
2.7 m |
3.66 m x 2.7 m |
|
Main Level |
Living Room |
5 m |
3.3 m |
5 m x 3.3 m |
Utilities
|
Cable
|
Available |
|
Electricity
|
Installed |
|
Sewer
|
Installed |
https://www.realtor.ca/real-estate/28954900/49-brown-street-new-tecumseth-tottenham-tottenham
