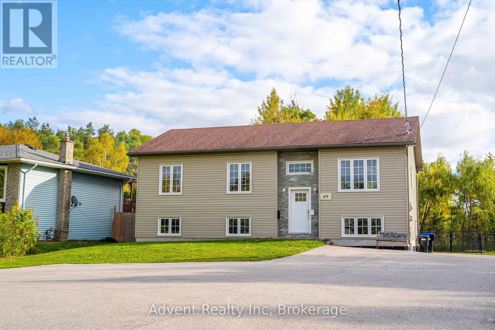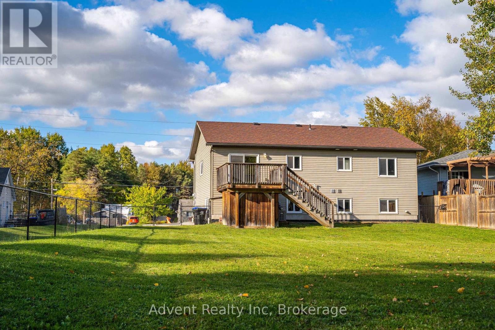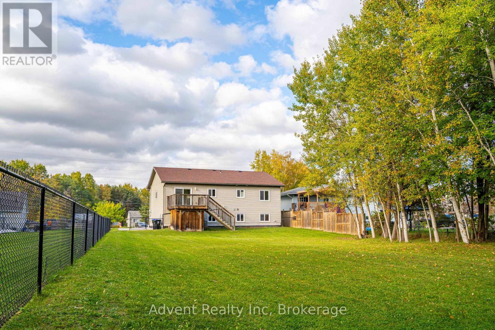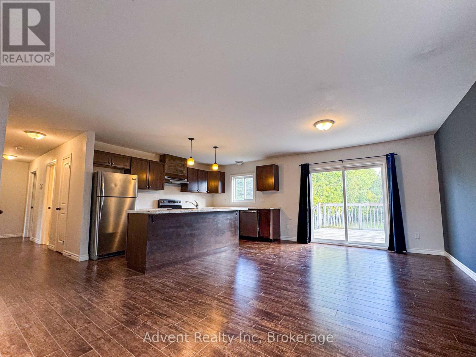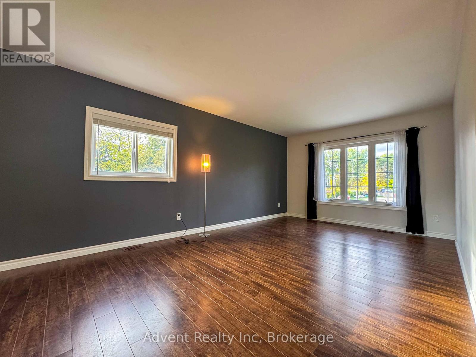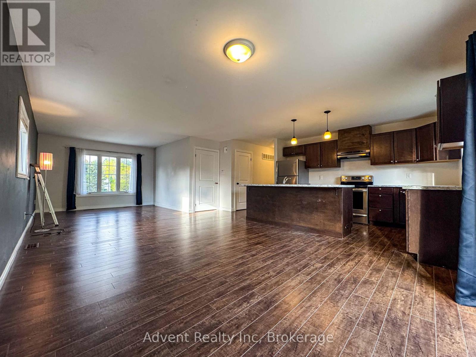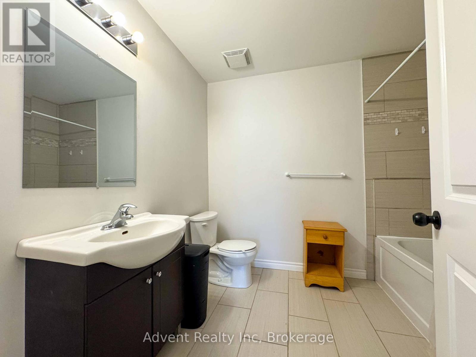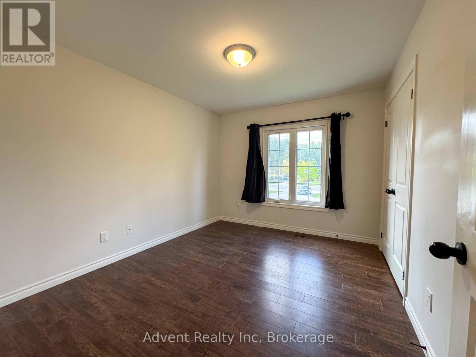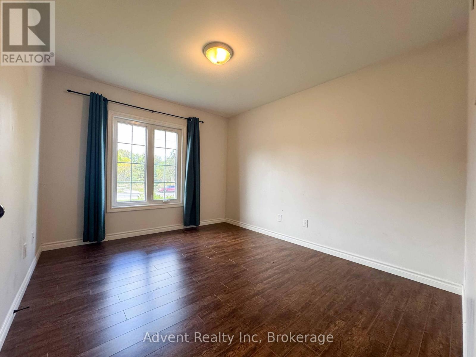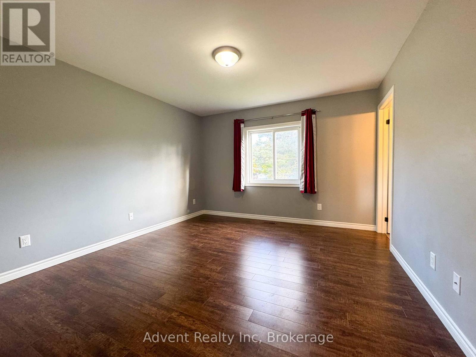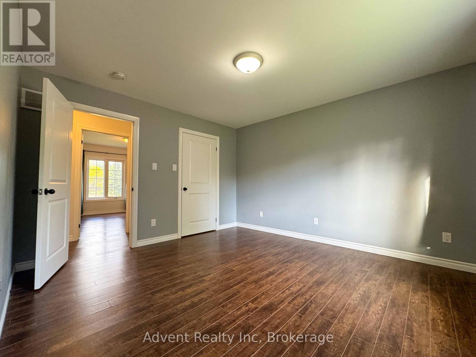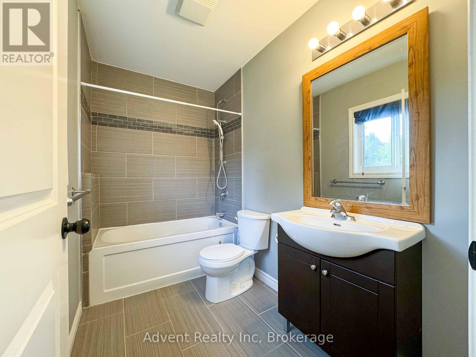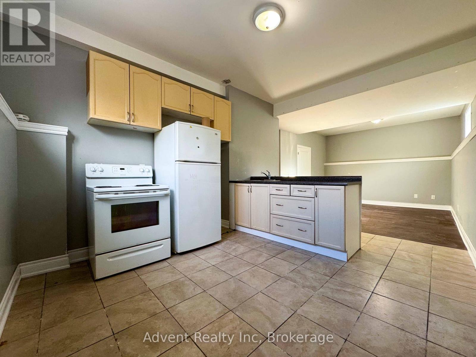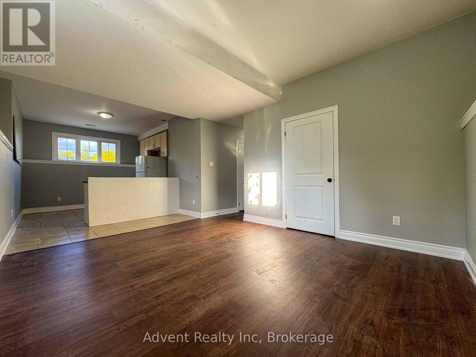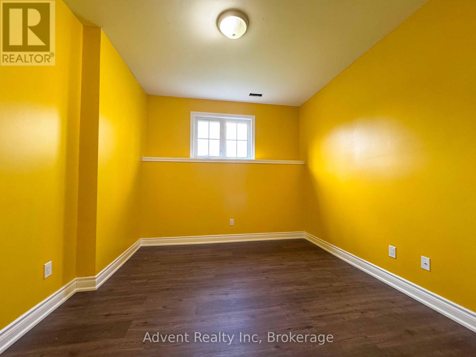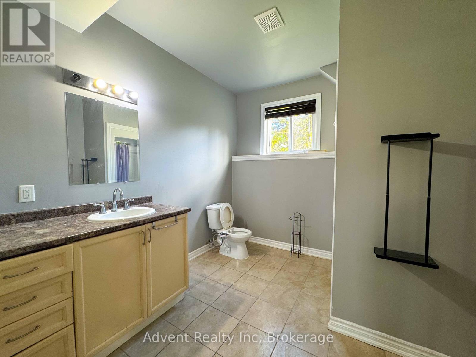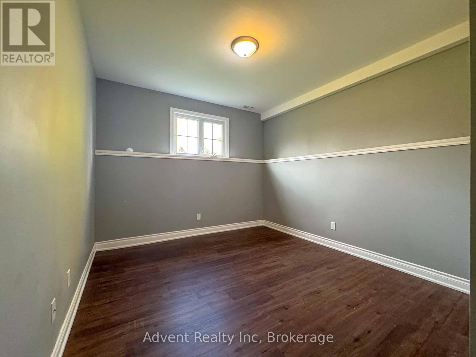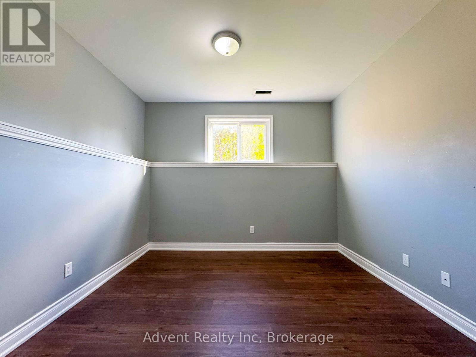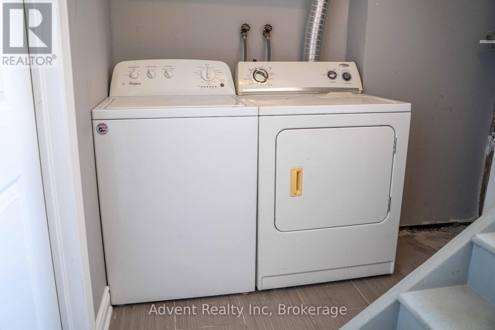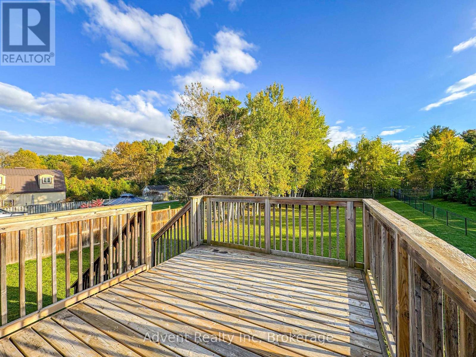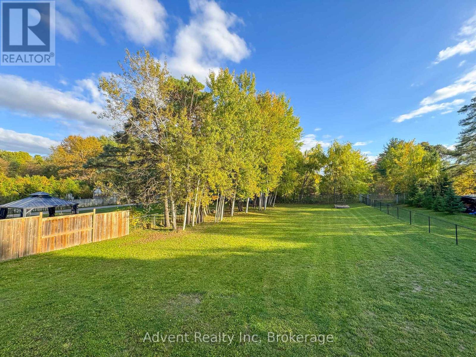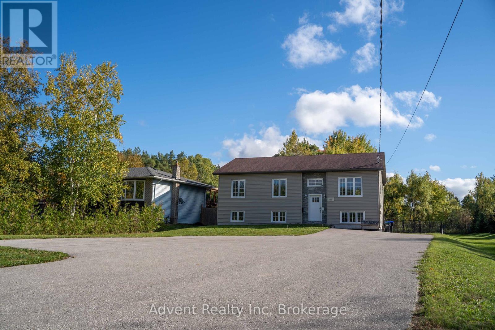49 Brentwood Road Essa (Angus), Ontario L0M 1B2
6 Bedroom
3 Bathroom
1100 - 1500 sqft
Raised Bungalow
Central Air Conditioning
Forced Air
$829,000
Spacious 3 + 3-bedroom raised bungalow on a large 65' 262' lot. The split-entry design welcomes you into an open-concept layout, offering bright and airy living spaces. Dual elec. Metres, dual owned water heaters. Located close to schools, parks, and shopping, this home offers excellent location advantages for families and convenient everyday living. Easy access to major roads makes commuting straightforward.Great investment or family home.24-hour notice for showings and 24-hour irrevocable on offers required. (id:41954)
Property Details
| MLS® Number | N12465823 |
| Property Type | Single Family |
| Community Name | Angus |
| Parking Space Total | 10 |
Building
| Bathroom Total | 3 |
| Bedrooms Above Ground | 3 |
| Bedrooms Below Ground | 3 |
| Bedrooms Total | 6 |
| Age | 6 To 15 Years |
| Architectural Style | Raised Bungalow |
| Basement Development | Finished |
| Basement Type | N/a (finished) |
| Construction Style Attachment | Detached |
| Cooling Type | Central Air Conditioning |
| Exterior Finish | Aluminum Siding |
| Foundation Type | Unknown |
| Heating Fuel | Natural Gas |
| Heating Type | Forced Air |
| Stories Total | 1 |
| Size Interior | 1100 - 1500 Sqft |
| Type | House |
| Utility Water | Municipal Water |
Parking
| No Garage |
Land
| Acreage | No |
| Sewer | Sanitary Sewer |
| Size Depth | 262 Ft ,6 In |
| Size Frontage | 65 Ft ,4 In |
| Size Irregular | 65.4 X 262.5 Ft |
| Size Total Text | 65.4 X 262.5 Ft |
Rooms
| Level | Type | Length | Width | Dimensions |
|---|---|---|---|---|
| Basement | Kitchen | 3.35 m | 4.27 m | 3.35 m x 4.27 m |
| Basement | Living Room | 3.66 m | 4.27 m | 3.66 m x 4.27 m |
| Basement | Bedroom | 3.32 m | 4.33 m | 3.32 m x 4.33 m |
| Basement | Bedroom 2 | 3.32 m | 3.57 m | 3.32 m x 3.57 m |
| Basement | Bedroom 3 | 3.35 m | 4.08 m | 3.35 m x 4.08 m |
| Main Level | Kitchen | 3.99 m | 3.07 m | 3.99 m x 3.07 m |
| Main Level | Living Room | 3.57 m | 9.35 m | 3.57 m x 9.35 m |
| Main Level | Bedroom | 3.68 m | 3.99 m | 3.68 m x 3.99 m |
| Main Level | Bedroom 2 | 3.68 m | 3.07 m | 3.68 m x 3.07 m |
| Main Level | Bedroom 3 | 3.68 m | 3.07 m | 3.68 m x 3.07 m |
https://www.realtor.ca/real-estate/28997044/49-brentwood-road-essa-angus-angus
Interested?
Contact us for more information
