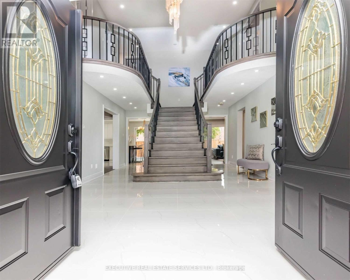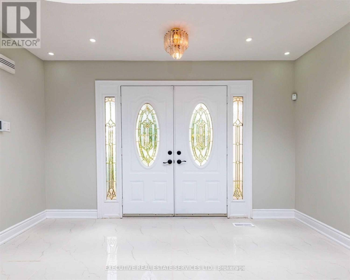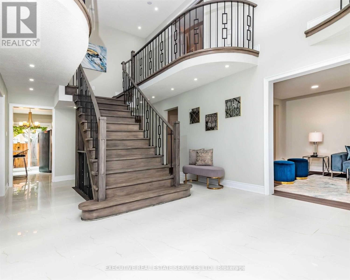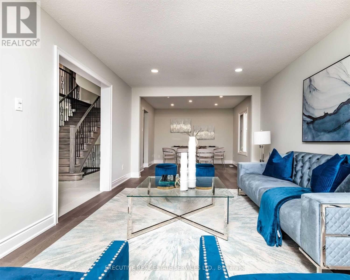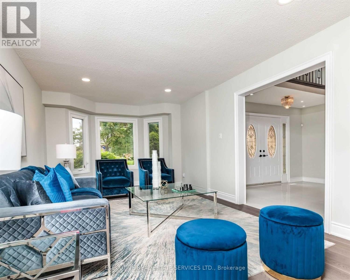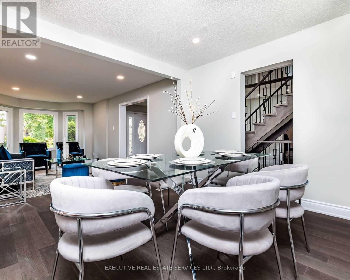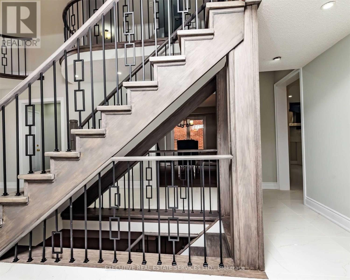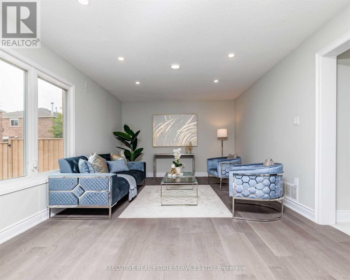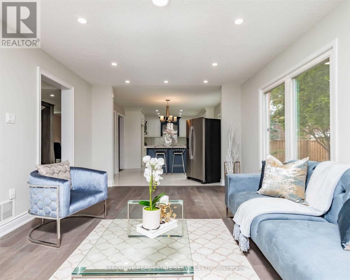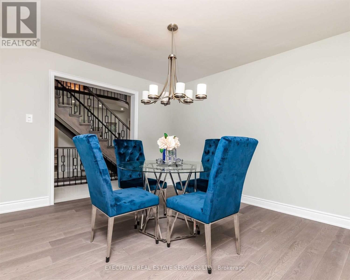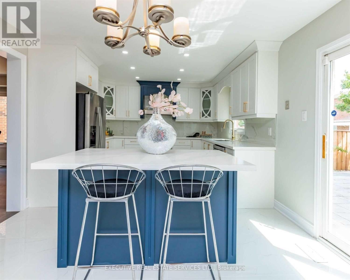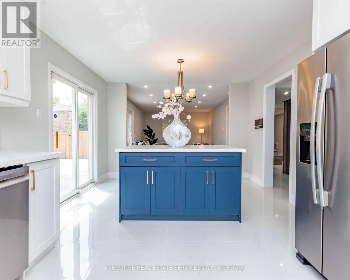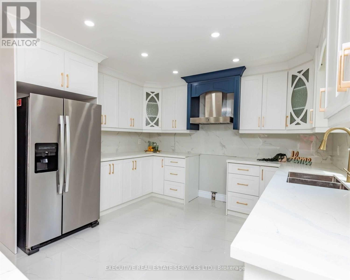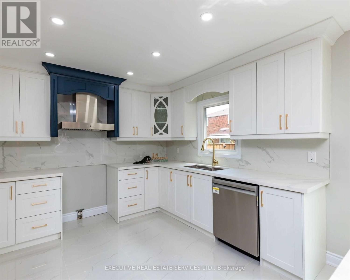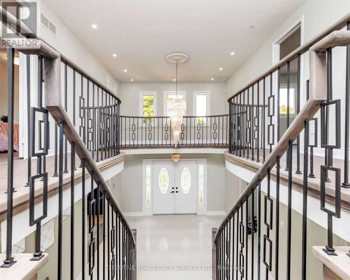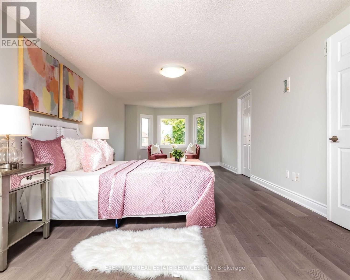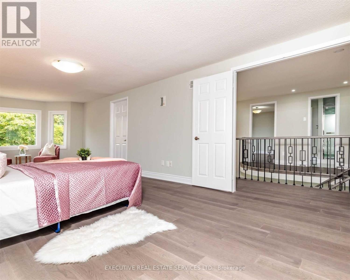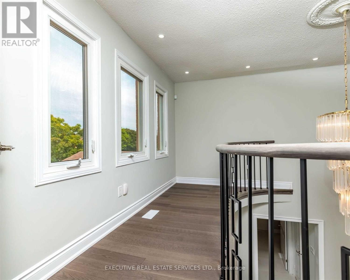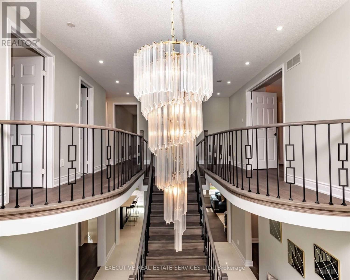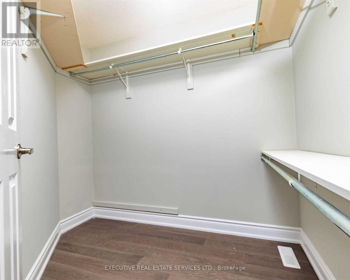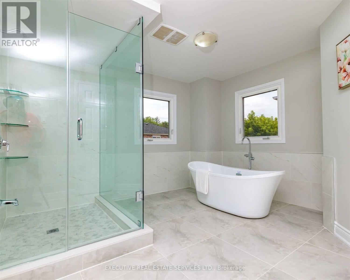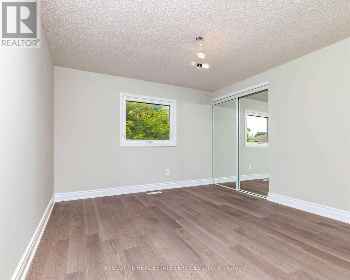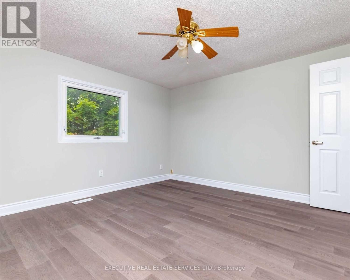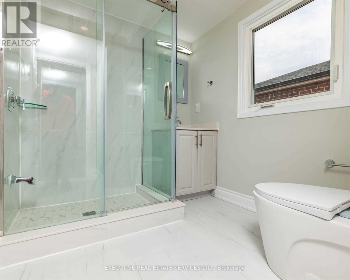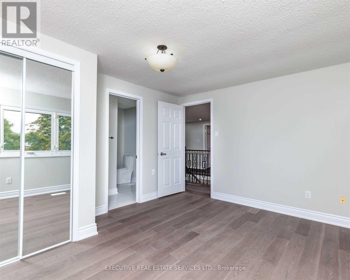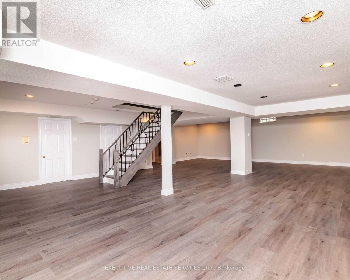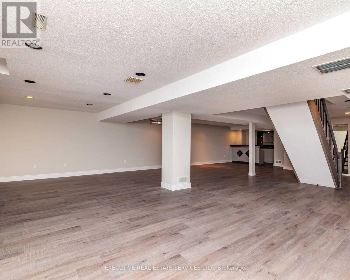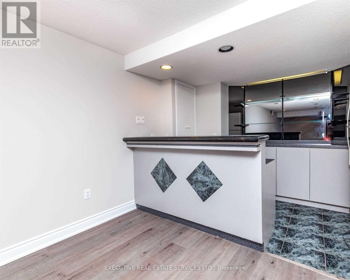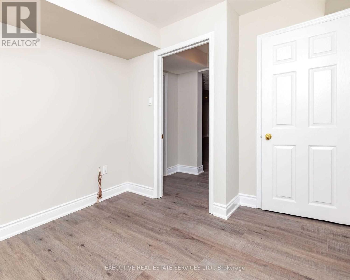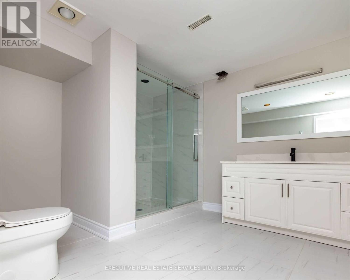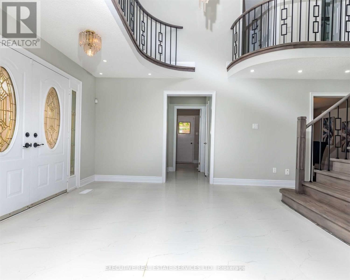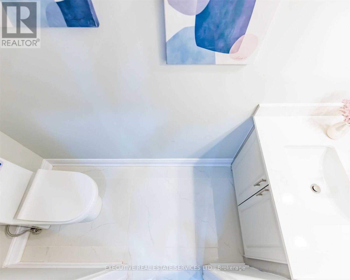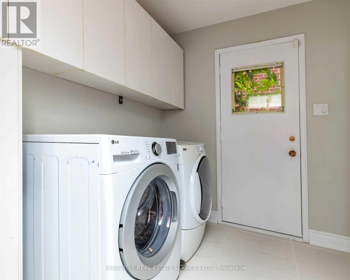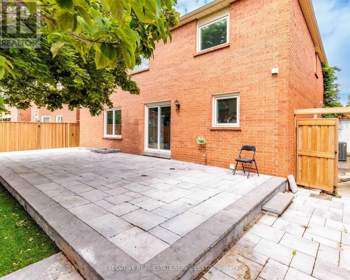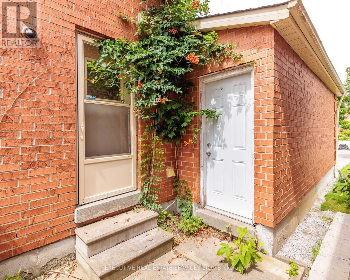4 Bedroom
5 Bathroom
3000 - 3500 sqft
Fireplace
Central Air Conditioning
Forced Air
$1,449,900
Welcome to 49 Bluenose Crescent a stunning, classy, and gracefully finished detached home in the heart of the highly sought-after Highland Creek community. This meticulously maintained residence welcomes you with a grand entrance featuring frozen white tile floors, a statement staircase, and beautiful oak flooring, setting the tone for the luxurious space that awaits inside. With over 4,800 sq ft of total living space, this home is designed for comfort, elegance, and functionality.The main level offers a bright and spacious layout, perfect for both everyday living and entertaining. The gourmet kitchen opens to a sunlit breakfast area and overlooks the beautifully landscaped backyard. Upstairs, youll find a spacious primary suite complete with a 5-piece ensuite bath, plus a second master bedroom featuring its own ensuite and walk-in closet ideal for extended families or guests.The fully finished basement is an entertainer's dream, boasting a massive recreation area, a custom bar, and a full bathroom offering endless possibilities for relaxation, hosting, or creating a home theatre or gym.Located in a blissful and serene neighbourhood, this property is just minutes from Highway 401, public transit, top-rated schools, parks, and shopping, and is within walking distance to the University of Toronto Scarborough Campus.Whether you're looking for space, style, or a prime location, this home checks every box. Dont miss your chance to own this incredible property in one of Torontos most desirable communities! (id:41954)
Property Details
|
MLS® Number
|
E12405625 |
|
Property Type
|
Single Family |
|
Community Name
|
Highland Creek |
|
Amenities Near By
|
Golf Nearby, Hospital, Public Transit, Schools |
|
Parking Space Total
|
6 |
Building
|
Bathroom Total
|
5 |
|
Bedrooms Above Ground
|
4 |
|
Bedrooms Total
|
4 |
|
Appliances
|
All, Dryer, Washer |
|
Basement Development
|
Finished |
|
Basement Type
|
N/a (finished) |
|
Construction Style Attachment
|
Detached |
|
Cooling Type
|
Central Air Conditioning |
|
Exterior Finish
|
Brick |
|
Fireplace Present
|
Yes |
|
Flooring Type
|
Hardwood, Carpeted, Ceramic |
|
Half Bath Total
|
1 |
|
Heating Fuel
|
Natural Gas |
|
Heating Type
|
Forced Air |
|
Stories Total
|
2 |
|
Size Interior
|
3000 - 3500 Sqft |
|
Type
|
House |
|
Utility Water
|
Municipal Water |
Parking
Land
|
Acreage
|
No |
|
Land Amenities
|
Golf Nearby, Hospital, Public Transit, Schools |
|
Sewer
|
Sanitary Sewer |
|
Size Depth
|
100 Ft ,1 In |
|
Size Frontage
|
50 Ft ,1 In |
|
Size Irregular
|
50.1 X 100.1 Ft ; Newly Renovated House !! |
|
Size Total Text
|
50.1 X 100.1 Ft ; Newly Renovated House !! |
Rooms
| Level |
Type |
Length |
Width |
Dimensions |
|
Second Level |
Bedroom 4 |
3.97 m |
3.05 m |
3.97 m x 3.05 m |
|
Second Level |
Primary Bedroom |
7.5 m |
3.54 m |
7.5 m x 3.54 m |
|
Second Level |
Bedroom 2 |
3.66 m |
3.24 m |
3.66 m x 3.24 m |
|
Second Level |
Bedroom 3 |
3.97 m |
3.66 m |
3.97 m x 3.66 m |
|
Basement |
Recreational, Games Room |
10.98 m |
7.32 m |
10.98 m x 7.32 m |
|
Basement |
Office |
2.75 m |
2.75 m |
2.75 m x 2.75 m |
|
Ground Level |
Living Room |
5.49 m |
3.54 m |
5.49 m x 3.54 m |
|
Ground Level |
Dining Room |
3.97 m |
3.66 m |
3.97 m x 3.66 m |
|
Ground Level |
Family Room |
5.49 m |
3.66 m |
5.49 m x 3.66 m |
|
Ground Level |
Library |
3.56 m |
3.24 m |
3.56 m x 3.24 m |
|
Ground Level |
Kitchen |
3.05 m |
3.66 m |
3.05 m x 3.66 m |
|
Ground Level |
Eating Area |
3.05 m |
3.66 m |
3.05 m x 3.66 m |
https://www.realtor.ca/real-estate/28867333/49-bluenose-crescent-toronto-highland-creek-highland-creek





