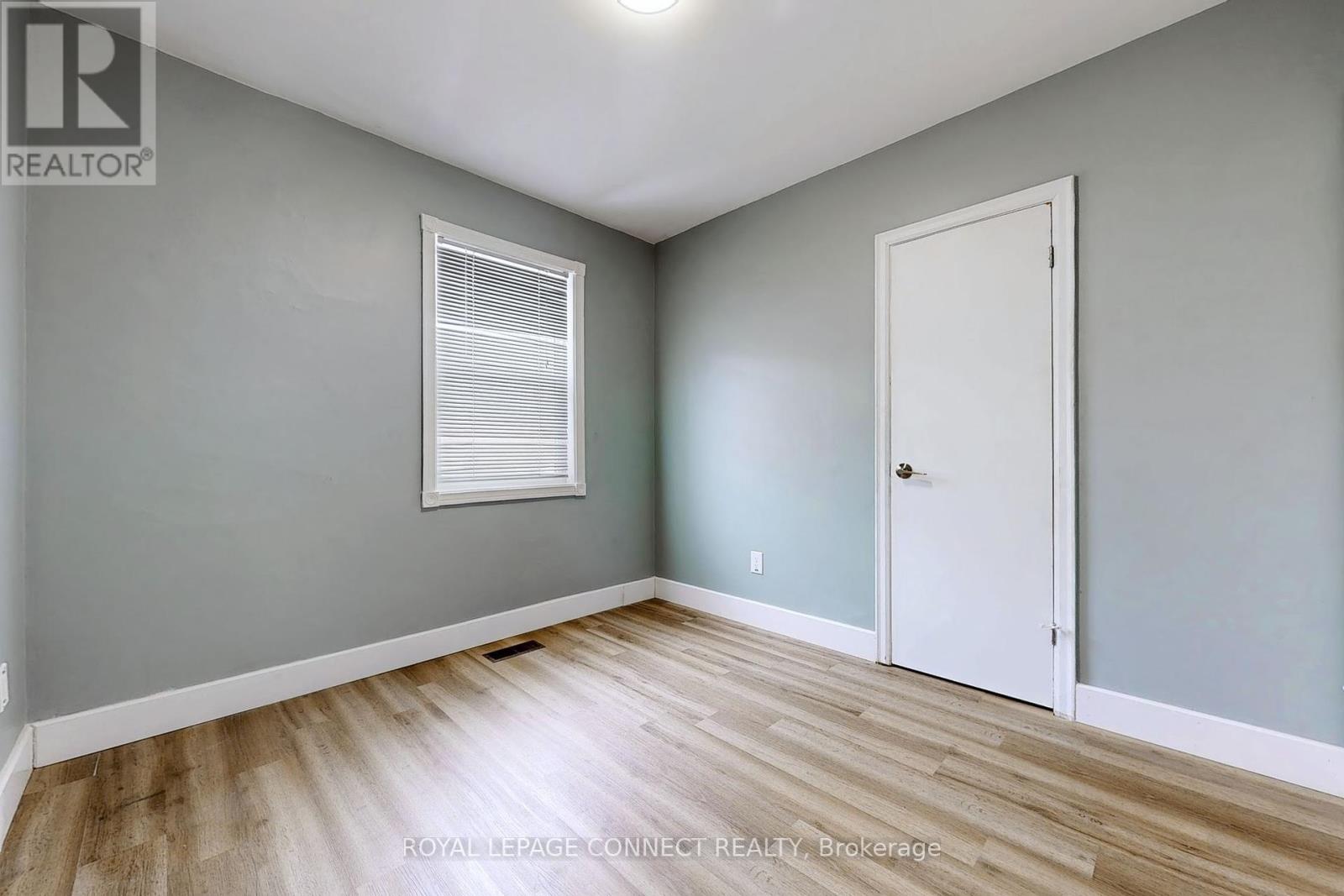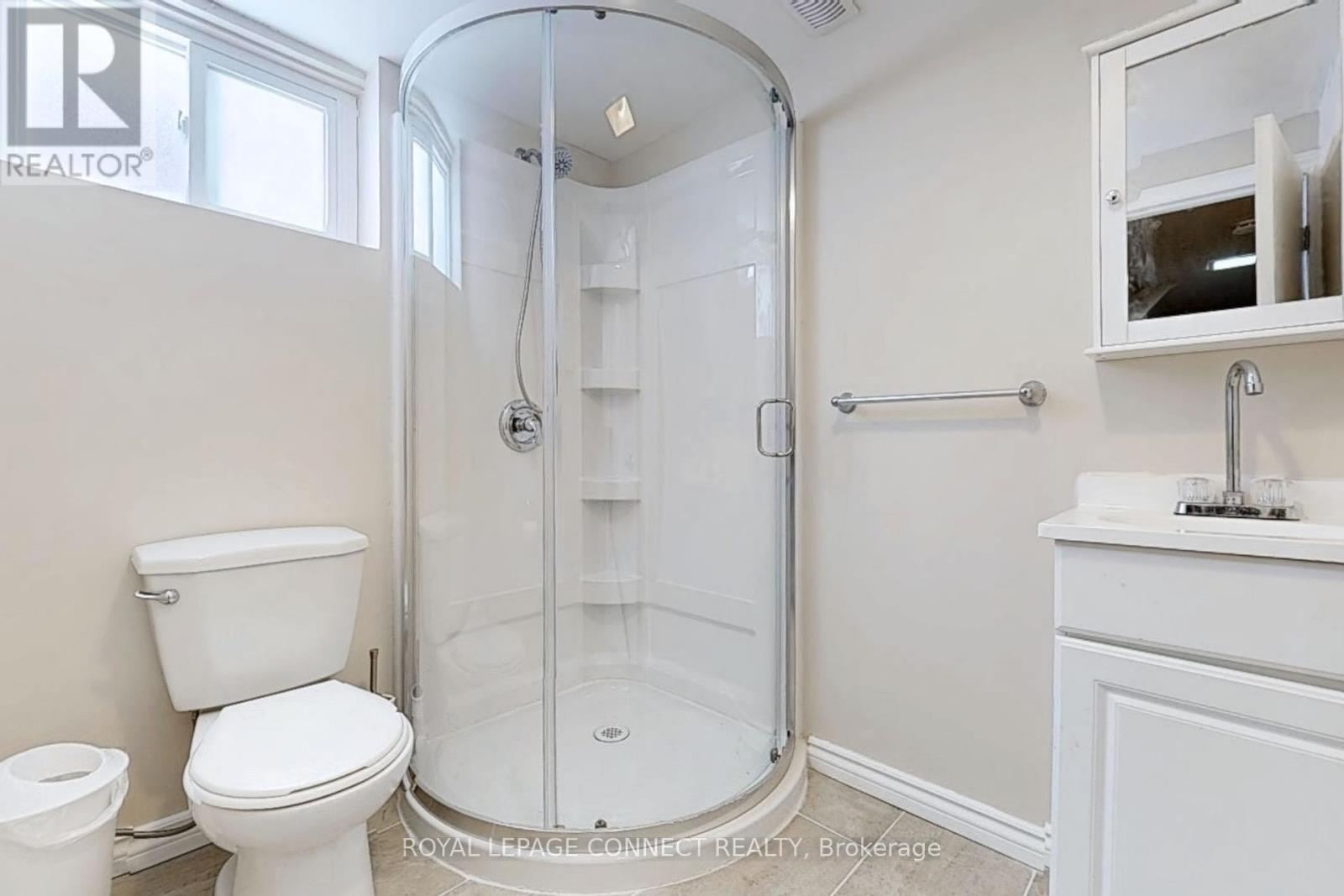49 Blaisdale Road Toronto (Dorset Park), Ontario M1P 1V9
3 Bedroom
2 Bathroom
Bungalow
Central Air Conditioning
Forced Air
$850,000
Opportunity knocks! Same owner since 1965. Bright 3 bedroom Bungalow on a great lot! Large home would be amazing with updates to the cosmetics. Long driveway for lots of parking. Side door entrance to the basement. The basement has great potential! Windows have been updated. Home inspection report available. Appears to be hardwood floors under the Broadloom. Large bathroom in the basement, huge recreation room. Open House Saturday Feb. 22 2-4 pm Sunday Feb. 23 1-3 pm (id:41954)
Open House
This property has open houses!
February
22
Saturday
Starts at:
2:00 pm
Ends at:4:00 pm
February
23
Sunday
Starts at:
1:00 pm
Ends at:3:00 pm
Property Details
| MLS® Number | E11981933 |
| Property Type | Single Family |
| Community Name | Dorset Park |
| Parking Space Total | 4 |
Building
| Bathroom Total | 2 |
| Bedrooms Above Ground | 3 |
| Bedrooms Total | 3 |
| Appliances | Refrigerator, Stove |
| Architectural Style | Bungalow |
| Basement Development | Finished |
| Basement Type | N/a (finished) |
| Construction Style Attachment | Detached |
| Cooling Type | Central Air Conditioning |
| Exterior Finish | Brick |
| Flooring Type | Ceramic, Carpeted, Laminate |
| Foundation Type | Block |
| Heating Fuel | Natural Gas |
| Heating Type | Forced Air |
| Stories Total | 1 |
| Type | House |
| Utility Water | Municipal Water |
Parking
| No Garage |
Land
| Acreage | No |
| Sewer | Sanitary Sewer |
| Size Depth | 124 Ft ,6 In |
| Size Frontage | 43 Ft |
| Size Irregular | 43 X 124.54 Ft |
| Size Total Text | 43 X 124.54 Ft |
Rooms
| Level | Type | Length | Width | Dimensions |
|---|---|---|---|---|
| Basement | Recreational, Games Room | 3.66 m | 6.5 m | 3.66 m x 6.5 m |
| Ground Level | Kitchen | 2.67 m | 4.22 m | 2.67 m x 4.22 m |
| Ground Level | Living Room | 4.9 m | 3.33 m | 4.9 m x 3.33 m |
| Ground Level | Dining Room | 3.96 m | 2.34 m | 3.96 m x 2.34 m |
| Ground Level | Primary Bedroom | 3.73 m | 3.05 m | 3.73 m x 3.05 m |
| Ground Level | Bedroom 2 | 2.92 m | 3.63 m | 2.92 m x 3.63 m |
| Ground Level | Bedroom 3 | 2.92 m | 2.72 m | 2.92 m x 2.72 m |
https://www.realtor.ca/real-estate/27937948/49-blaisdale-road-toronto-dorset-park-dorset-park
Interested?
Contact us for more information





























