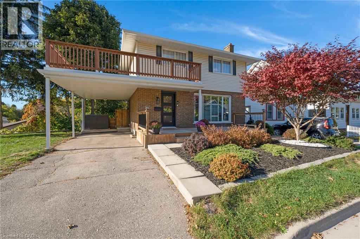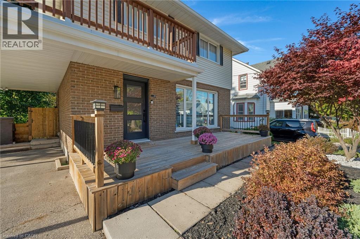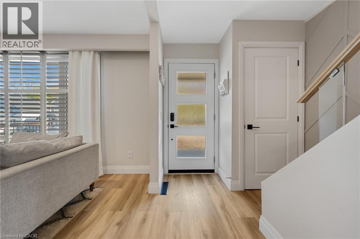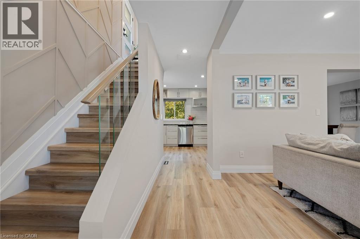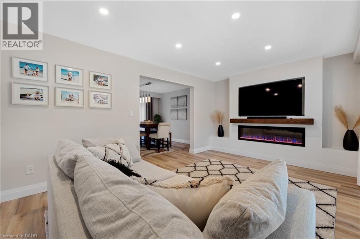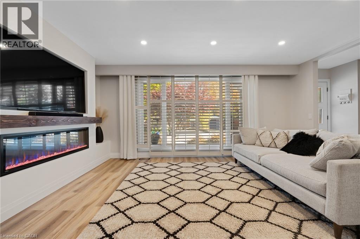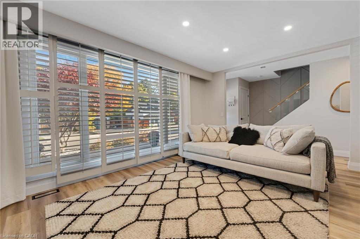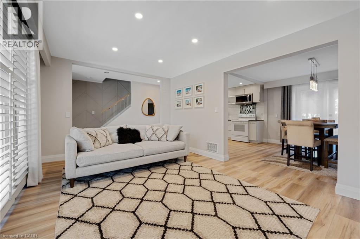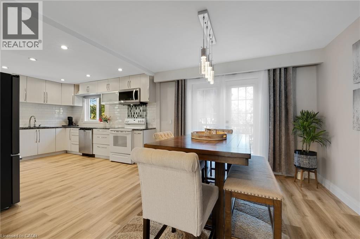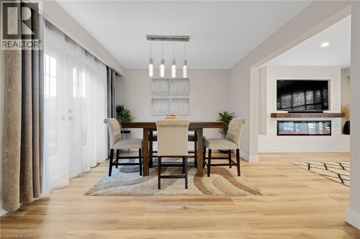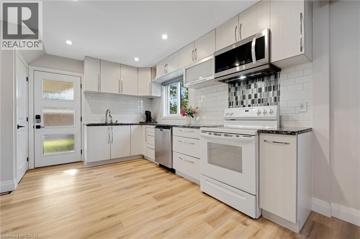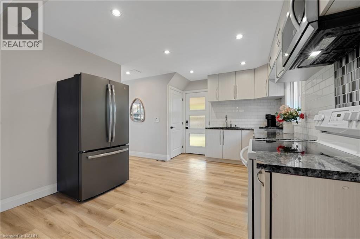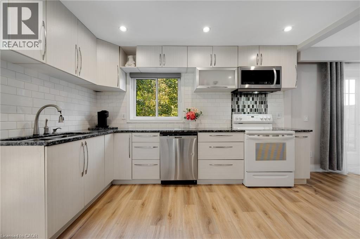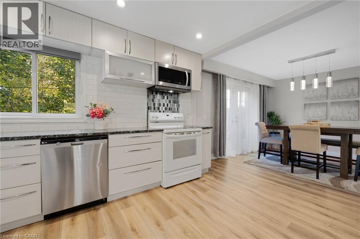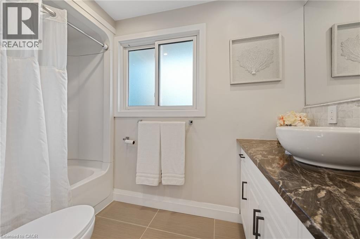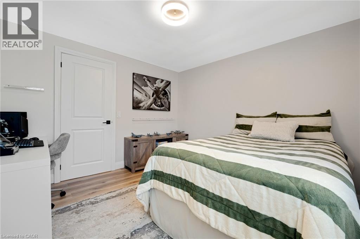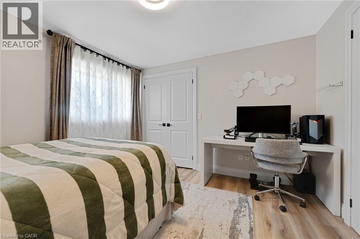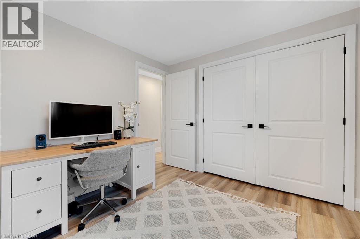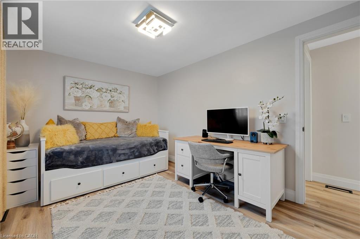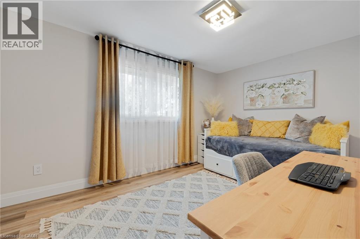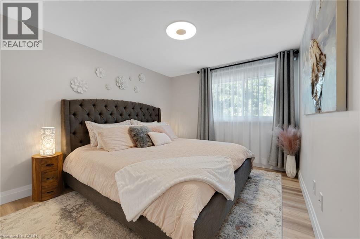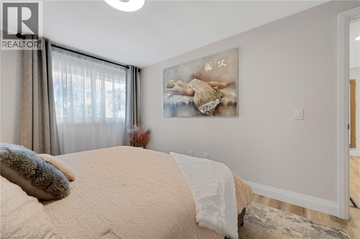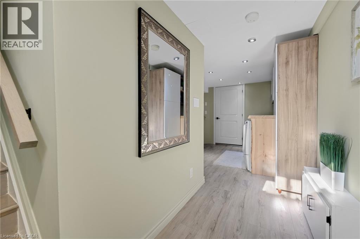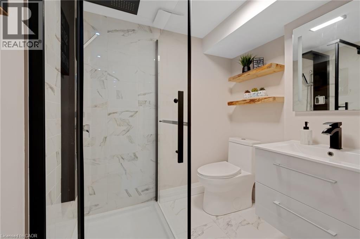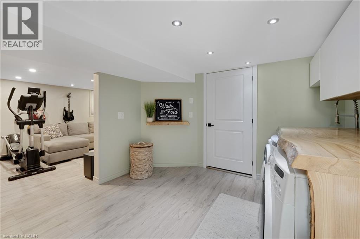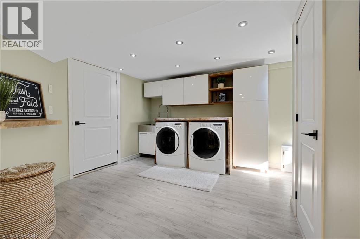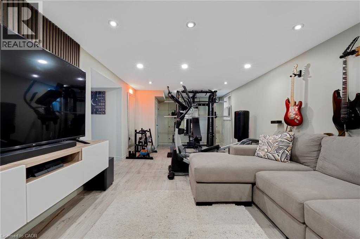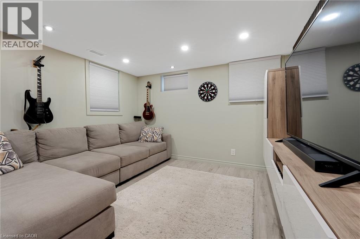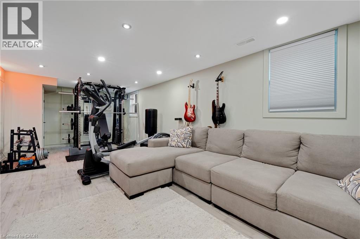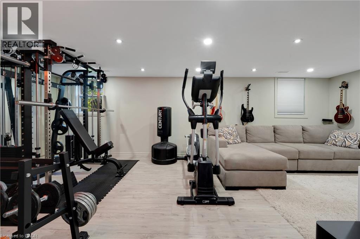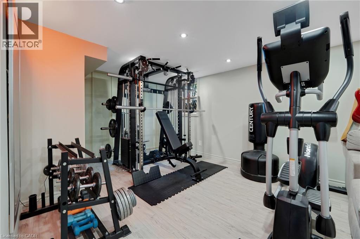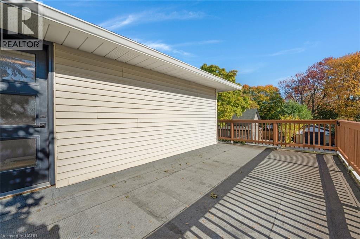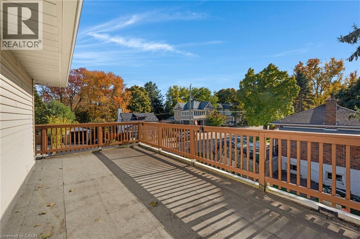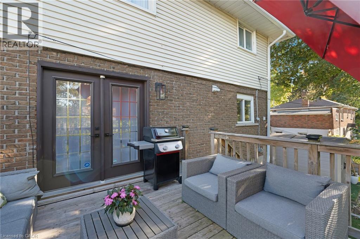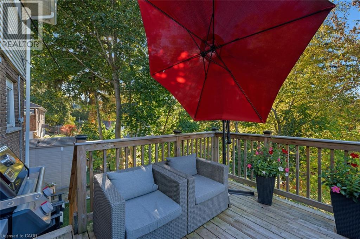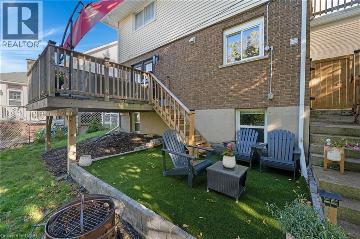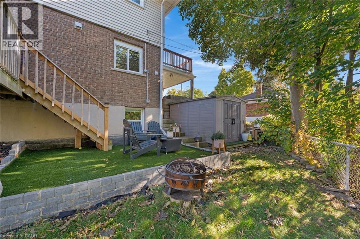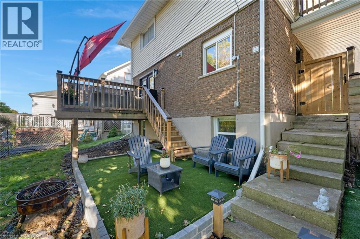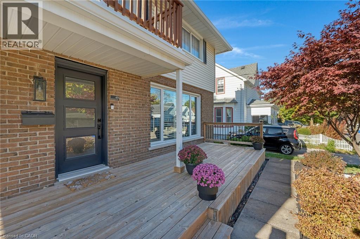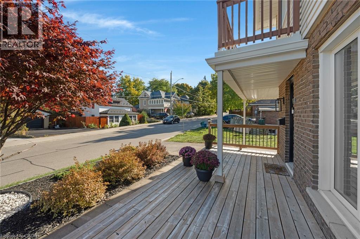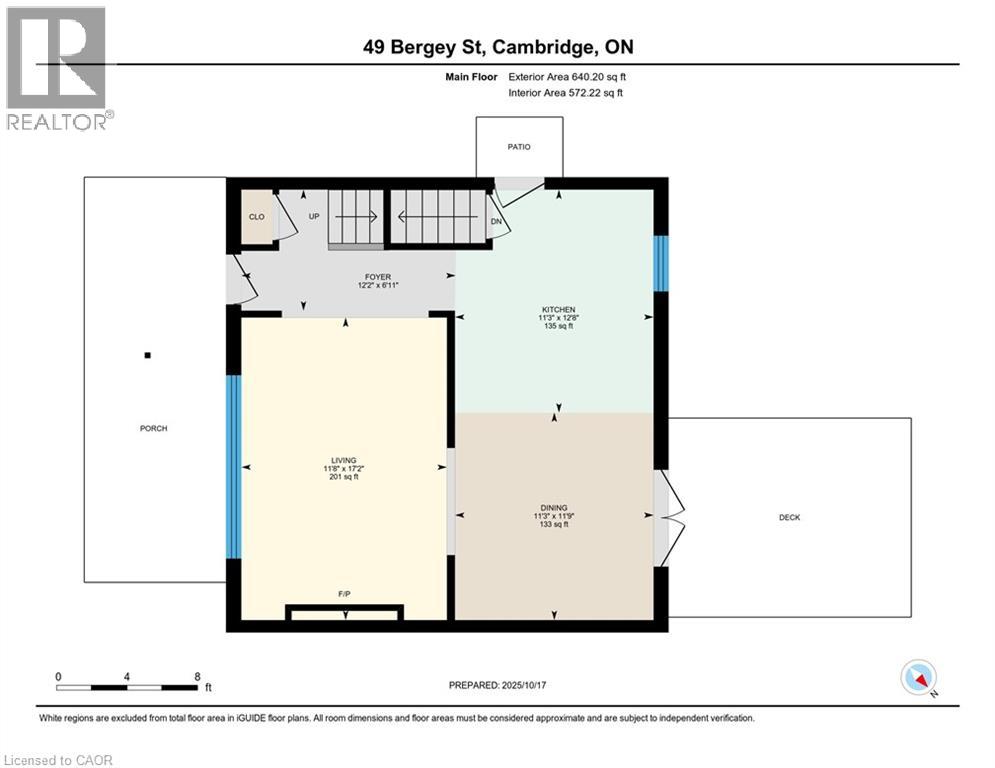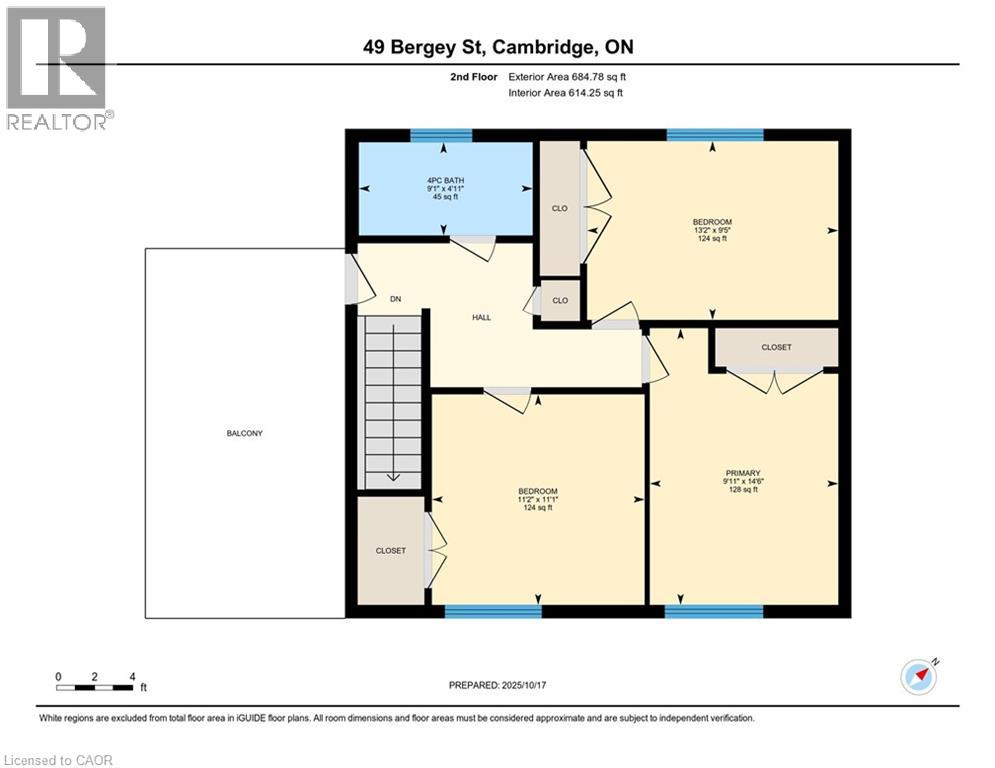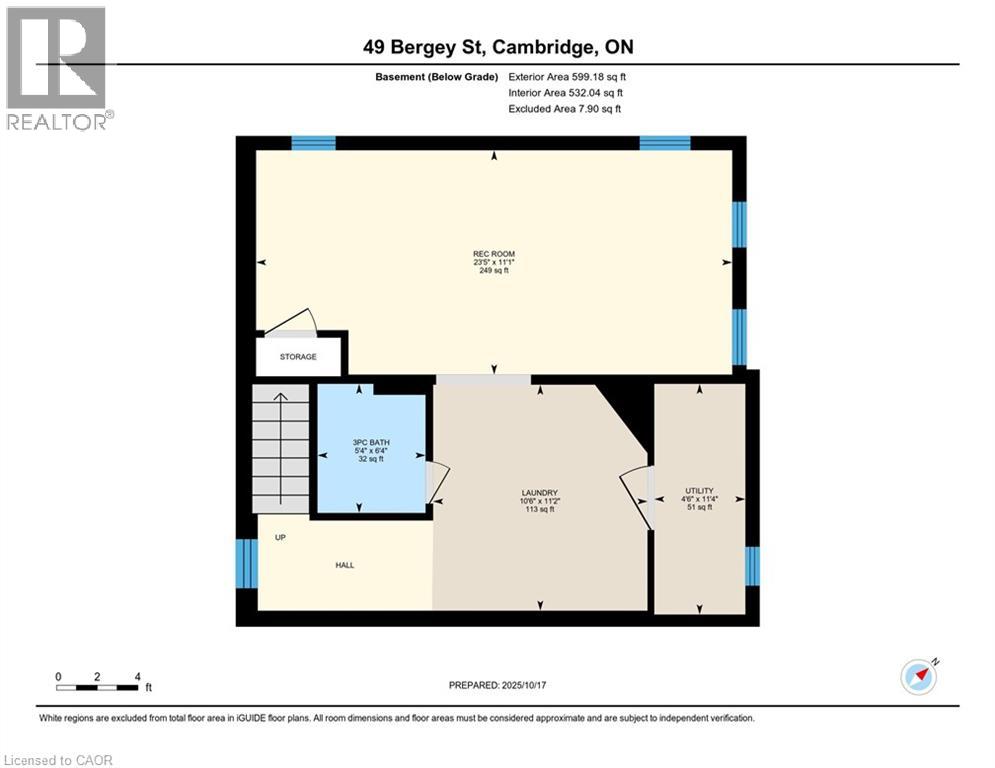49 Bergey Street Cambridge, Ontario N3C 1P7
3 Bedroom
2 Bathroom
1924 sqft
2 Level
Fireplace
Central Air Conditioning
Forced Air
$649,000
Completely renovated and move-in ready! This modern 3-bedroom, 2-bath home is carpet-free and offers potential for an in-law setup. Located on a quiet street close to schools, shopping, and Hwy 401, it features an open-concept layout, many large windows, and stylish finishes throughout. Updates include new flooring, drywall and insulation, doors, eaves with leaf guards, an electrical fireplace, and newer bathrooms and laundry room. Enjoy a carport, front and back porches, and an upper deck—this home is bright, modern, and ready to move in! See attached floor plans and full video (id:41954)
Open House
This property has open houses!
October
25
Saturday
Starts at:
2:00 pm
Ends at:4:00 pm
October
26
Sunday
Starts at:
2:00 pm
Ends at:4:00 pm
Property Details
| MLS® Number | 40778956 |
| Property Type | Single Family |
| Amenities Near By | Playground, Public Transit, Schools, Shopping |
| Parking Space Total | 2 |
| Structure | Shed |
Building
| Bathroom Total | 2 |
| Bedrooms Above Ground | 3 |
| Bedrooms Total | 3 |
| Appliances | Dishwasher, Dryer, Refrigerator, Stove, Washer, Microwave Built-in, Window Coverings |
| Architectural Style | 2 Level |
| Basement Development | Finished |
| Basement Type | Full (finished) |
| Constructed Date | 1969 |
| Construction Style Attachment | Detached |
| Cooling Type | Central Air Conditioning |
| Exterior Finish | Brick, Vinyl Siding |
| Fireplace Fuel | Electric |
| Fireplace Present | Yes |
| Fireplace Total | 1 |
| Fireplace Type | Other - See Remarks |
| Heating Type | Forced Air |
| Stories Total | 2 |
| Size Interior | 1924 Sqft |
| Type | House |
| Utility Water | Municipal Water |
Parking
| Carport |
Land
| Access Type | Highway Nearby |
| Acreage | No |
| Land Amenities | Playground, Public Transit, Schools, Shopping |
| Sewer | Municipal Sewage System |
| Size Frontage | 50 Ft |
| Size Total Text | Under 1/2 Acre |
| Zoning Description | R4 |
Rooms
| Level | Type | Length | Width | Dimensions |
|---|---|---|---|---|
| Second Level | 4pc Bathroom | 9'1'' x 4'11'' | ||
| Second Level | Bedroom | 13'2'' x 9'5'' | ||
| Second Level | Bedroom | 11'2'' x 11'1'' | ||
| Second Level | Primary Bedroom | 9'11'' x 14'6'' | ||
| Basement | Recreation Room | 23'5'' x 11'1'' | ||
| Basement | Laundry Room | 10'6'' x 11'2'' | ||
| Basement | 3pc Bathroom | 5'4'' x 6'4'' | ||
| Main Level | Dining Room | 11'9'' x 11'3'' | ||
| Main Level | Living Room | 17'2'' x 11'8'' | ||
| Main Level | Kitchen | 12'8'' x 11'3'' |
https://www.realtor.ca/real-estate/29008785/49-bergey-street-cambridge
Interested?
Contact us for more information
