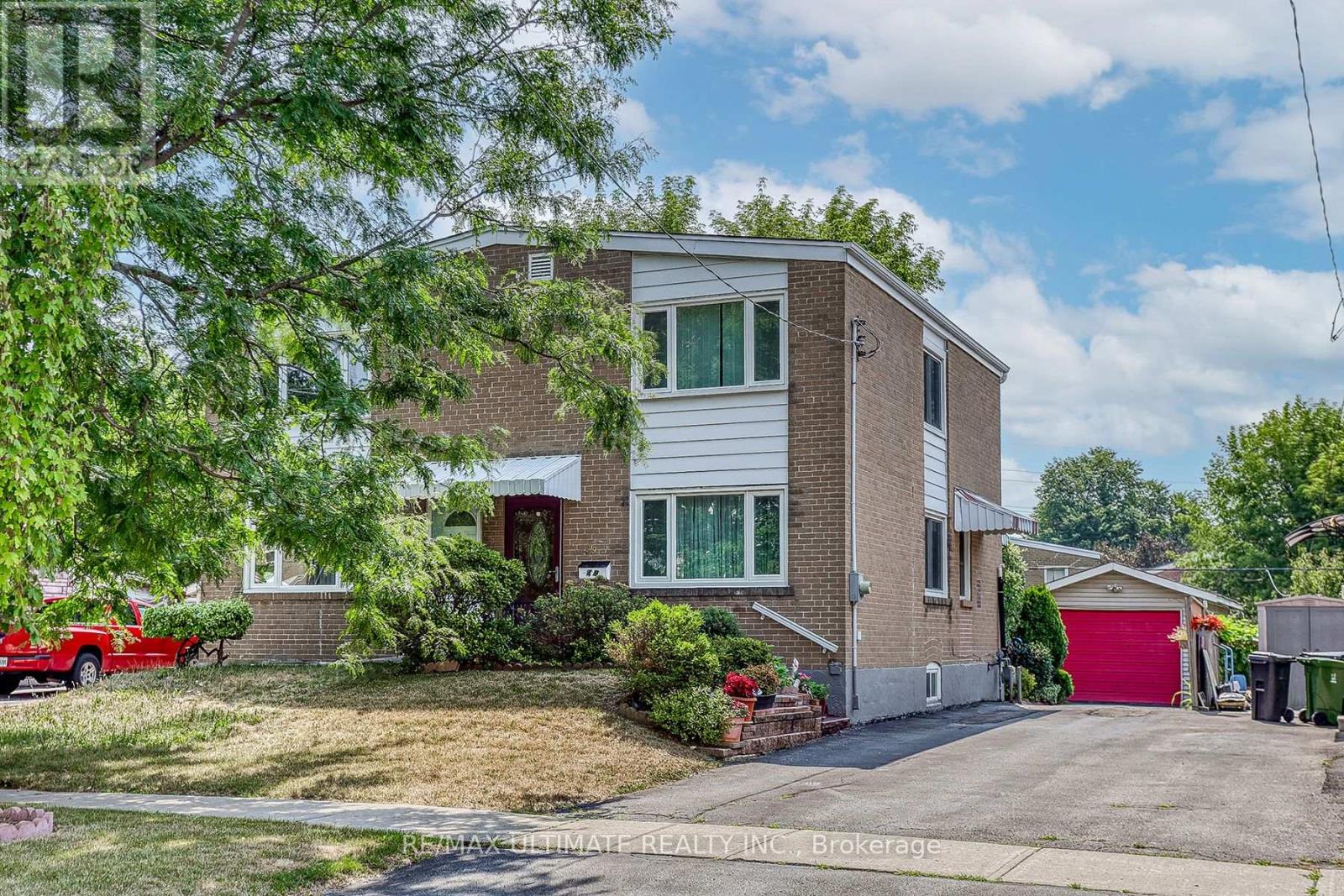49 Ashwick Drive Toronto (Ionview), Ontario M1K 2L1
3 Bedroom
2 Bathroom
700 - 1100 sqft
Central Air Conditioning
Forced Air
$775,000
PRIDE OF OWNERSHIP OOOZES THROUGHOUT THIS SPARKLING & IMMACULATE OWNER-OCUPIED HOME SINCE 1987! NESTLED ON PICTURESQUE ASHWICK DR, YOU'LL DISCOVER A GENEROUS-SIZED RENOVATED KITCHEN (2017), WITH A WALK-OUT TO A COVERED DECK, CENTRAL AIR COND(2022), SPACIOUS GARRAGE, WITH A DRIVEWAY WHICH CAN ACCOMMODATE 4 CARS, 3-PIECE BATH IN BASEMENT, NESTLED BETWEEN 2 MAIN SUBWAYS (KENNEDY & WARDEN), LRT, SHOPPING & PUBLIC SCHOOL BUS (GENERAL BROCK) STOPS RIGHT OUT FRONT. NO DISAPPOINTMENTS FOUND WITH THIS BEAUTY! (id:41954)
Open House
This property has open houses!
August
23
Saturday
Starts at:
2:00 pm
Ends at:4:00 pm
Property Details
| MLS® Number | E12350167 |
| Property Type | Single Family |
| Community Name | Ionview |
| Equipment Type | Water Heater |
| Parking Space Total | 5 |
| Rental Equipment Type | Water Heater |
Building
| Bathroom Total | 2 |
| Bedrooms Above Ground | 3 |
| Bedrooms Total | 3 |
| Basement Development | Finished |
| Basement Type | N/a (finished) |
| Construction Style Attachment | Semi-detached |
| Cooling Type | Central Air Conditioning |
| Exterior Finish | Brick |
| Flooring Type | Hardwood, Laminate |
| Heating Fuel | Natural Gas |
| Heating Type | Forced Air |
| Stories Total | 2 |
| Size Interior | 700 - 1100 Sqft |
| Type | House |
| Utility Water | Municipal Water |
Parking
| Detached Garage | |
| Garage |
Land
| Acreage | No |
| Sewer | Sanitary Sewer |
| Size Depth | 102 Ft |
| Size Frontage | 27 Ft |
| Size Irregular | 27 X 102 Ft |
| Size Total Text | 27 X 102 Ft |
Rooms
| Level | Type | Length | Width | Dimensions |
|---|---|---|---|---|
| Second Level | Primary Bedroom | 2.85 m | 3.8 m | 2.85 m x 3.8 m |
| Second Level | Bedroom | 3.15 m | 2.55 m | 3.15 m x 2.55 m |
| Second Level | Bedroom 2 | 2.85 m | 2.6 m | 2.85 m x 2.6 m |
| Basement | Recreational, Games Room | 5.5 m | 4.55 m | 5.5 m x 4.55 m |
| Basement | Laundry Room | 2.1 m | 3.1 m | 2.1 m x 3.1 m |
| Main Level | Living Room | 5.5 m | 3.55 m | 5.5 m x 3.55 m |
| Main Level | Dining Room | 5.5 m | 3.55 m | 5.5 m x 3.55 m |
| Main Level | Kitchen | 3.4 m | 5.5 m | 3.4 m x 5.5 m |
https://www.realtor.ca/real-estate/28745522/49-ashwick-drive-toronto-ionview-ionview
Interested?
Contact us for more information








































