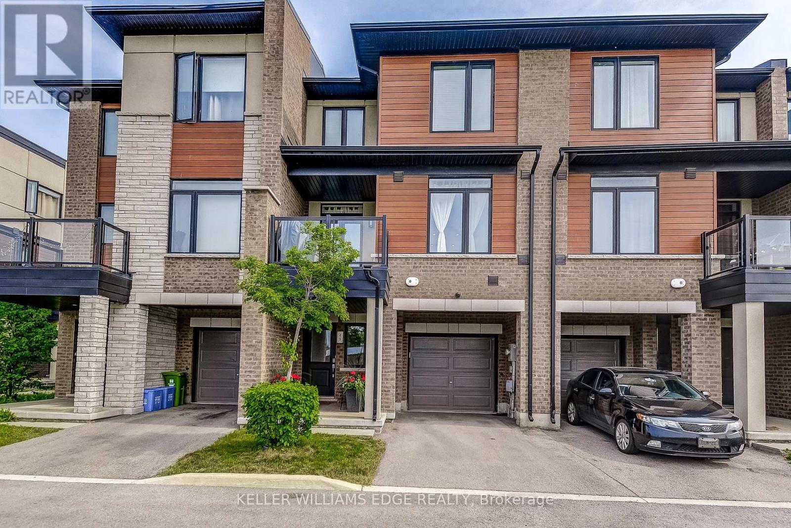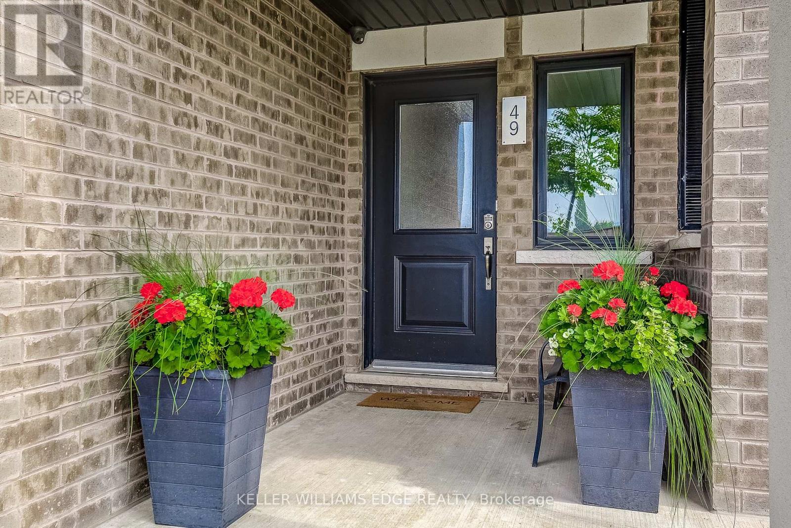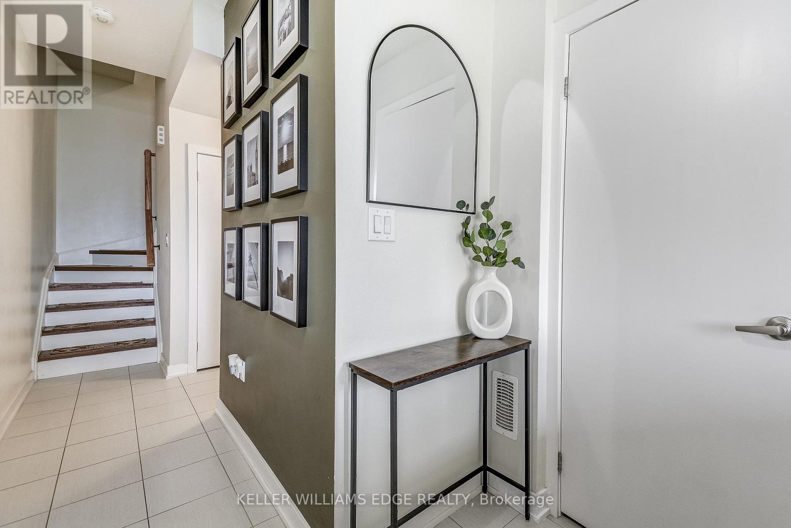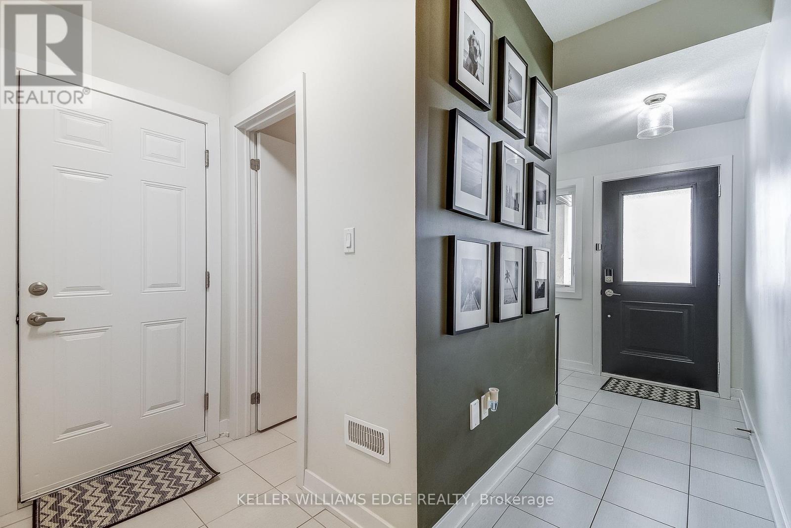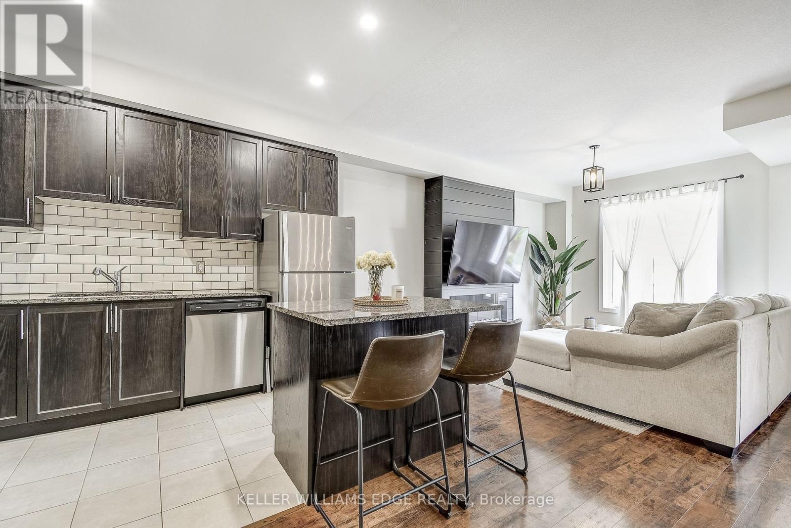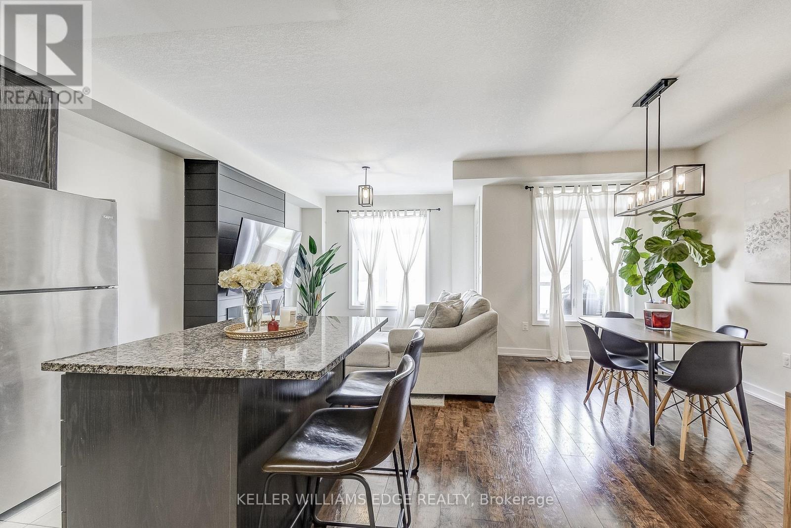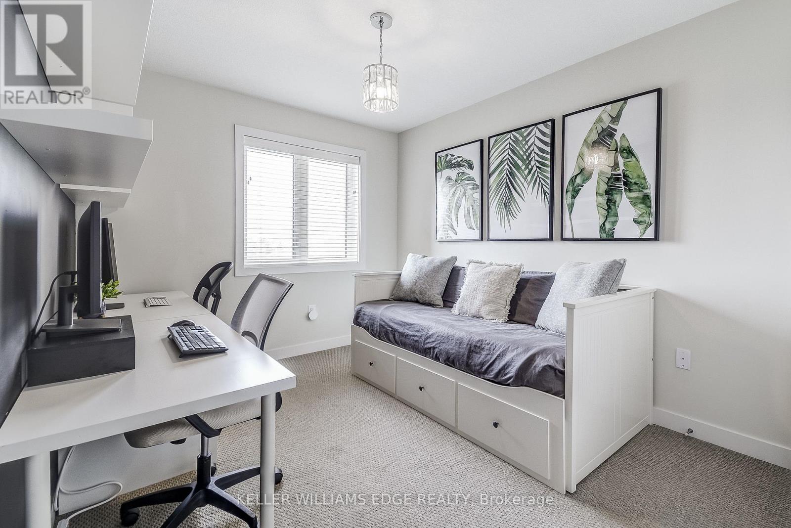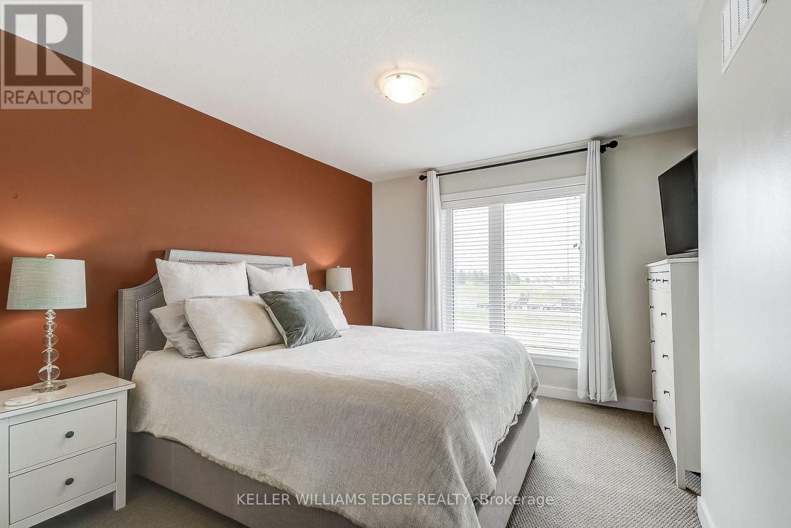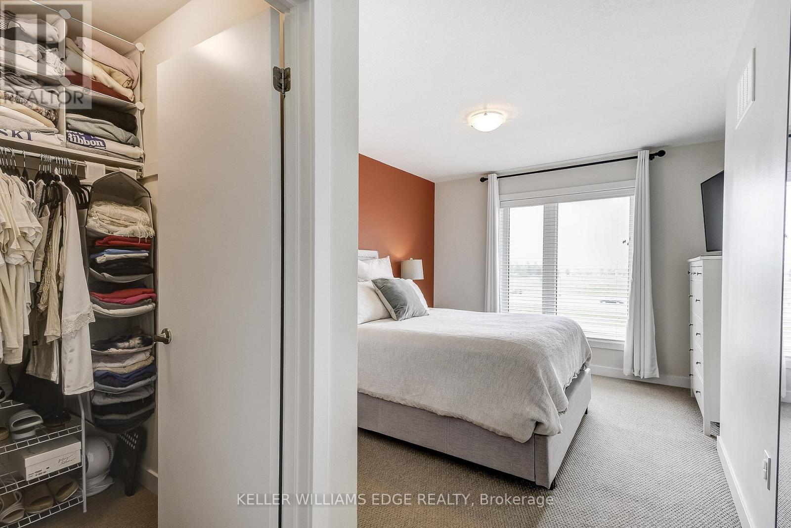2 Bedroom
2 Bathroom
1100 - 1500 sqft
Fireplace
Central Air Conditioning
Forced Air
$639,900
MODERN FREEHOLD TOWNHOME! Steps from Lake Ontario, this bright home in Stoney Creeks Community Beach/Fifty Point neighbourhood offers turnkey lakeside living. Inside, a granite-and-stainless kitchen flows into a cozy living room with a fireplace and a balcony with beautiful escarpment views. Upstairs, are two spacious bedrooms and convenient laundry. An inside-entry garage, ground-floor storage, and a low $101/month road fee keep life simple. Costco, Metro, the LCBO, and restaurants are moments away. Easy access to the highway make it quick for commuters to travel in any direction. Enjoy the beautiful outdoors at the many lakeside trails, playgrounds, and dog parks. Welcome home! (id:41954)
Property Details
|
MLS® Number
|
X12210949 |
|
Property Type
|
Single Family |
|
Community Name
|
Lakeshore |
|
Parking Space Total
|
2 |
Building
|
Bathroom Total
|
2 |
|
Bedrooms Above Ground
|
2 |
|
Bedrooms Total
|
2 |
|
Age
|
0 To 5 Years |
|
Amenities
|
Fireplace(s) |
|
Appliances
|
Dishwasher, Dryer, Furniture, Garage Door Opener, Microwave, Stove, Washer, Window Coverings, Refrigerator |
|
Construction Style Attachment
|
Attached |
|
Cooling Type
|
Central Air Conditioning |
|
Exterior Finish
|
Brick, Vinyl Siding |
|
Fireplace Present
|
Yes |
|
Fireplace Total
|
1 |
|
Foundation Type
|
Concrete, Poured Concrete |
|
Half Bath Total
|
1 |
|
Heating Fuel
|
Natural Gas |
|
Heating Type
|
Forced Air |
|
Stories Total
|
3 |
|
Size Interior
|
1100 - 1500 Sqft |
|
Type
|
Row / Townhouse |
|
Utility Water
|
Municipal Water |
Parking
Land
|
Acreage
|
No |
|
Sewer
|
Sanitary Sewer |
|
Size Depth
|
41 Ft ,8 In |
|
Size Frontage
|
20 Ft ,4 In |
|
Size Irregular
|
20.4 X 41.7 Ft |
|
Size Total Text
|
20.4 X 41.7 Ft|under 1/2 Acre |
|
Zoning Description
|
Residential |
Rooms
| Level |
Type |
Length |
Width |
Dimensions |
|
Third Level |
Primary Bedroom |
3.42 m |
4.71 m |
3.42 m x 4.71 m |
|
Third Level |
Bathroom |
1.51 m |
2.56 m |
1.51 m x 2.56 m |
|
Third Level |
Bedroom |
2.81 m |
4.22 m |
2.81 m x 4.22 m |
|
Lower Level |
Bathroom |
1.52 m |
1.45 m |
1.52 m x 1.45 m |
|
Main Level |
Dining Room |
2.52 m |
4.19 m |
2.52 m x 4.19 m |
|
Main Level |
Kitchen |
2.29 m |
3.23 m |
2.29 m x 3.23 m |
|
Main Level |
Living Room |
3.43 m |
4.74 m |
3.43 m x 4.74 m |
https://www.realtor.ca/real-estate/28447620/49-590-north-service-road-hamilton-lakeshore-lakeshore
