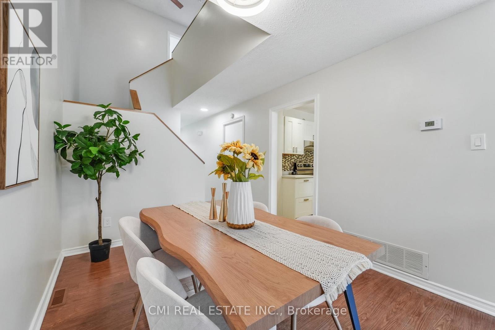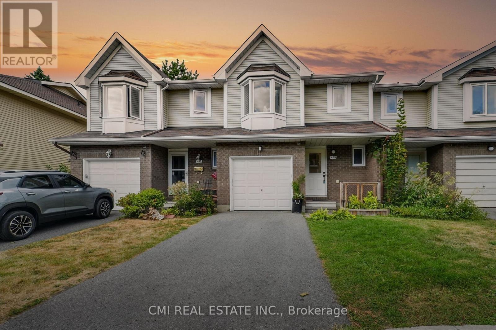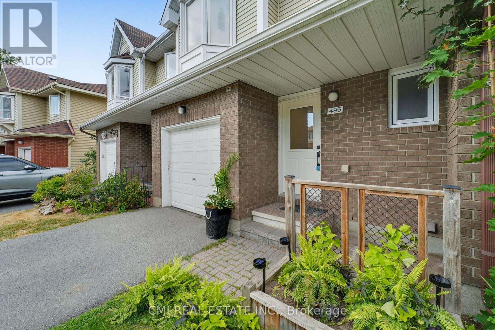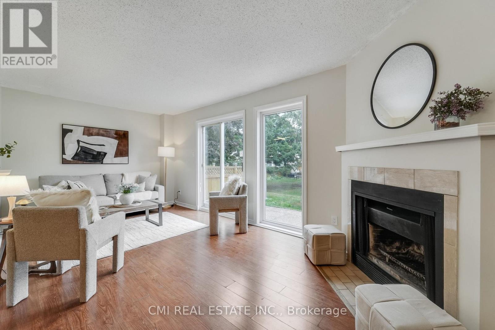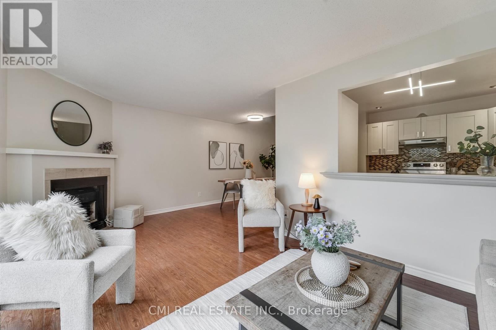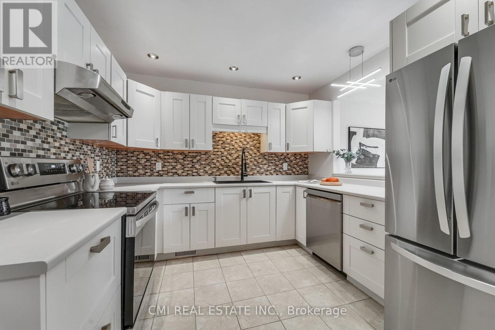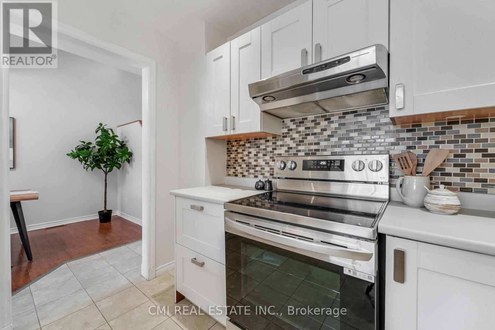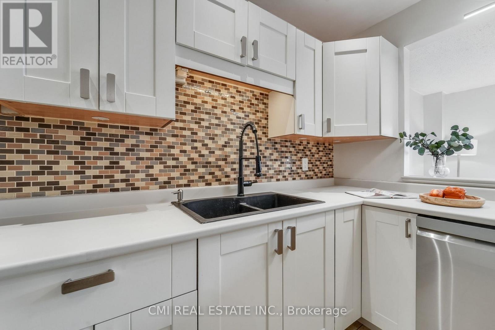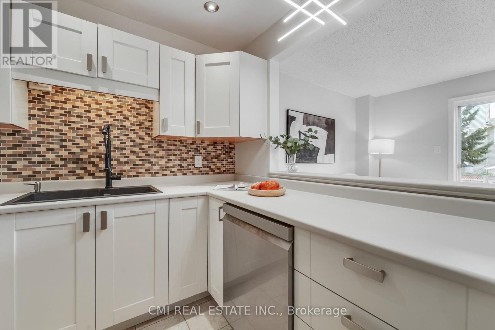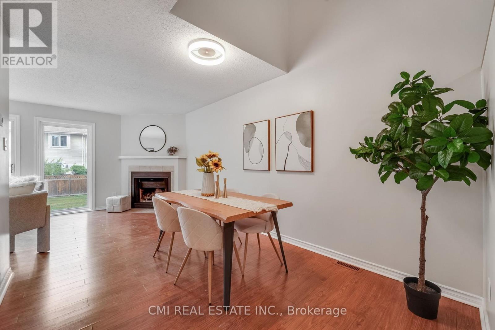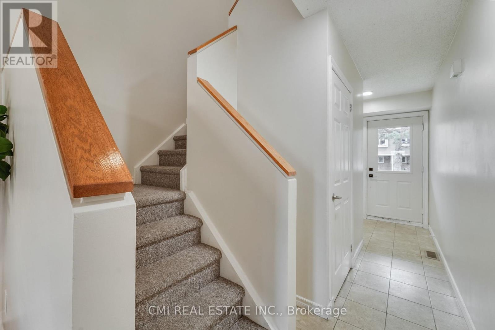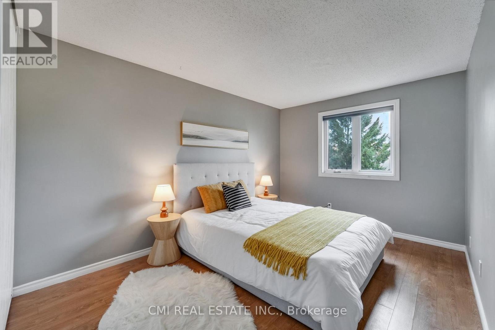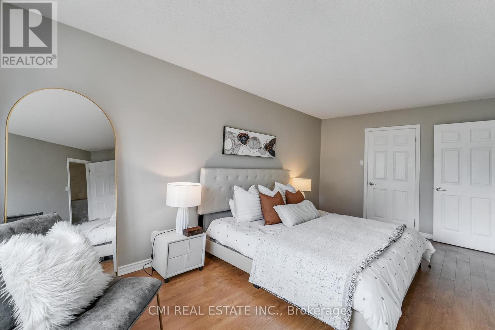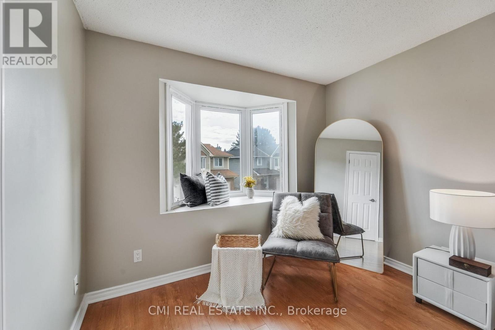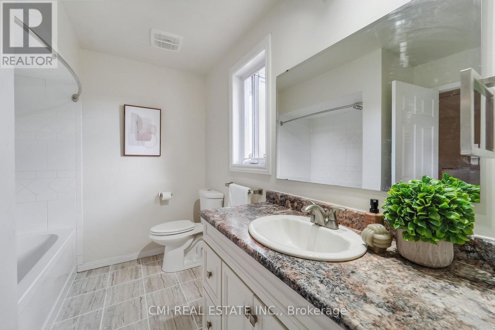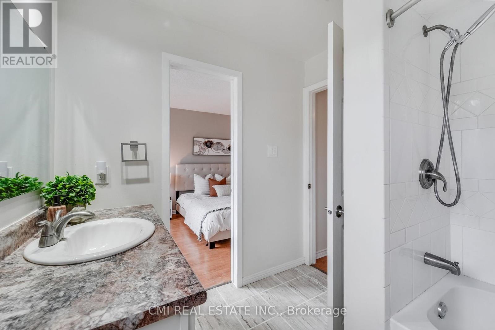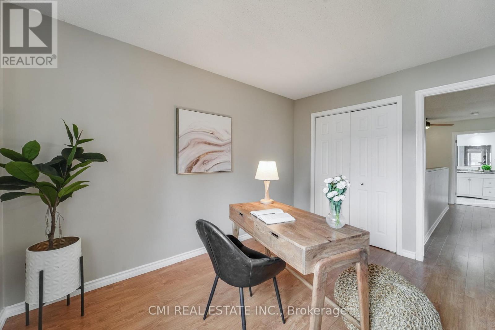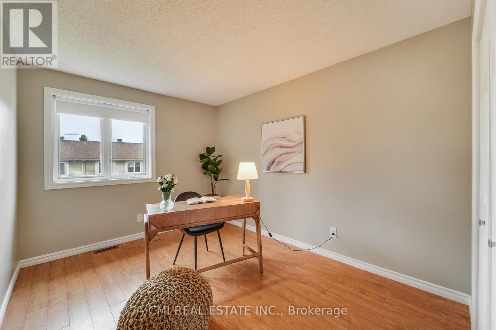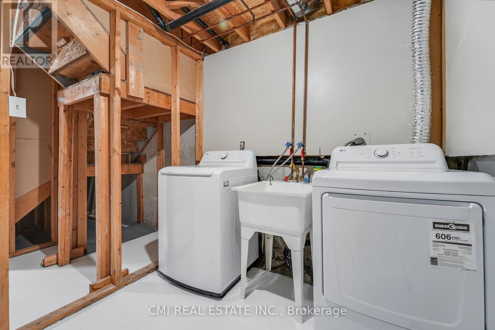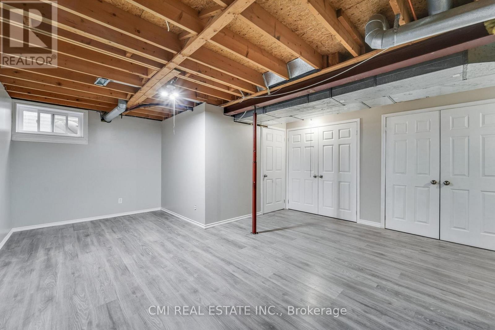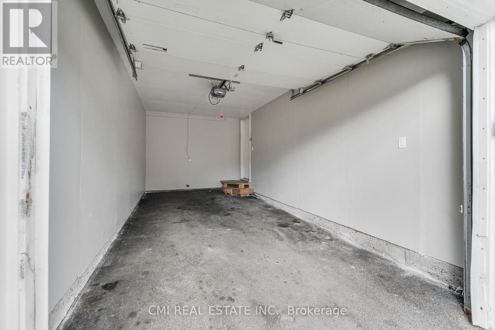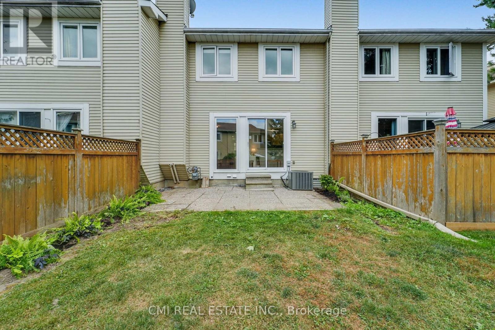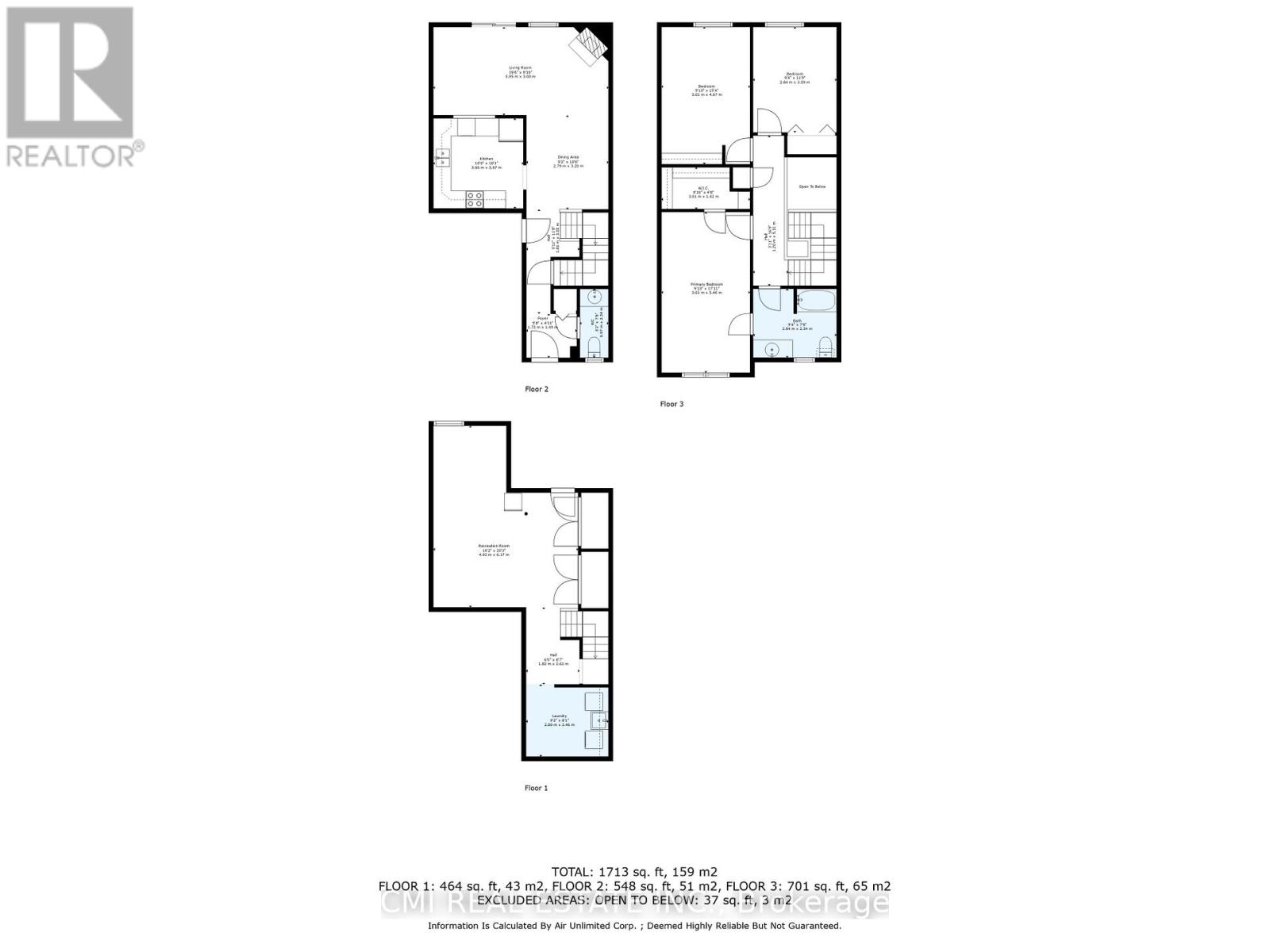49 - 495 Sidney Drive Ottawa, Ontario K4A 2W6
$495,000Maintenance, Insurance, Parking, Common Area Maintenance
$400 Monthly
Maintenance, Insurance, Parking, Common Area Maintenance
$400 MonthlyGreat Location! Charming 2-storey townhouse on a quiet family-friendly cul-de-sac, close to great schools, parks, public transit, Place dOrleans shopping centre, Queensway 174, Ottawa River & much more! 1713 sqft of living space. Brand new stainless steel fridge, stove, dishwasher in open concept kitchen, opening onto living room and dining area perfect for families. Walkout to backyard patio. Main floor 2pc bathroom. Upper floor has 3 spacious bedrooms & a 4pc bathroom. Primary bedroom w/ large walk-in closet. Semi-Finished bsmt can be used for family entertainment, home gym, or office space with large storage closet and laundry room with brand new washing machine and dryer. Well run condo with low maintenance fees which means repairs, replacement and maintenance of all exterior is not your problem! No worries or expenses for roof, windows, siding, exterior walls and doors. Grass lawns front and back maintained by the condo plus snow removal. Swim anytime in condo outdoor pool from May until September. Not occupied now so move in date totally flexible. Book your private showing now! (id:41954)
Property Details
| MLS® Number | X12370099 |
| Property Type | Single Family |
| Community Name | 1105 - Fallingbrook/Pineridge |
| Amenities Near By | Public Transit, Schools |
| Community Features | Pet Restrictions, Community Centre |
| Features | Cul-de-sac, In Suite Laundry, Guest Suite |
| Parking Space Total | 2 |
| Structure | Porch, Patio(s) |
| View Type | View |
Building
| Bathroom Total | 2 |
| Bedrooms Above Ground | 3 |
| Bedrooms Below Ground | 1 |
| Bedrooms Total | 4 |
| Appliances | Water Meter |
| Basement Development | Finished |
| Basement Type | Full (finished) |
| Cooling Type | Central Air Conditioning |
| Exterior Finish | Brick Facing, Vinyl Siding |
| Fire Protection | Controlled Entry |
| Fireplace Present | Yes |
| Foundation Type | Poured Concrete |
| Half Bath Total | 1 |
| Heating Fuel | Natural Gas |
| Heating Type | Forced Air |
| Stories Total | 2 |
| Size Interior | 1200 - 1399 Sqft |
| Type | Row / Townhouse |
Parking
| Attached Garage | |
| Garage |
Land
| Acreage | No |
| Fence Type | Fenced Yard |
| Land Amenities | Public Transit, Schools |
| Landscape Features | Landscaped |
| Zoning Description | R4z |
Rooms
| Level | Type | Length | Width | Dimensions |
|---|---|---|---|---|
| Second Level | Primary Bedroom | 3.01 m | 5.46 m | 3.01 m x 5.46 m |
| Second Level | Bedroom 2 | 3.01 m | 4.67 m | 3.01 m x 4.67 m |
| Second Level | Bedroom 3 | 2.84 m | 3.59 m | 2.84 m x 3.59 m |
| Basement | Recreational, Games Room | 4.92 m | 6.17 m | 4.92 m x 6.17 m |
| Basement | Laundry Room | 2.8 m | 2.46 m | 2.8 m x 2.46 m |
| Main Level | Foyer | 1.72 m | 1.49 m | 1.72 m x 1.49 m |
| Main Level | Kitchen | 3.06 m | 3.07 m | 3.06 m x 3.07 m |
| Main Level | Living Room | 5.95 m | 3 m | 5.95 m x 3 m |
https://www.realtor.ca/real-estate/28790465/49-495-sidney-drive-ottawa-1105-fallingbrookpineridge
Interested?
Contact us for more information
