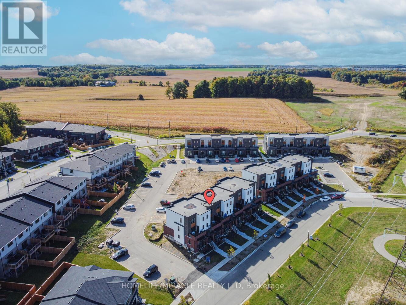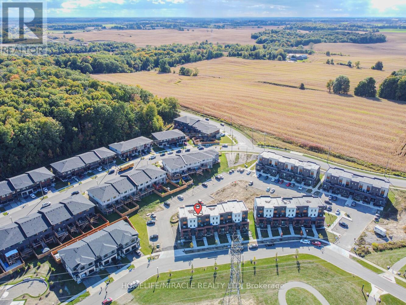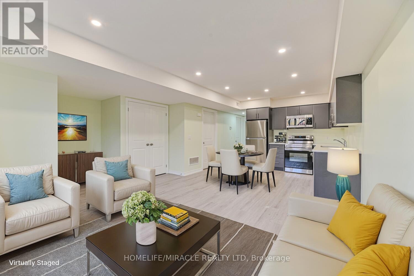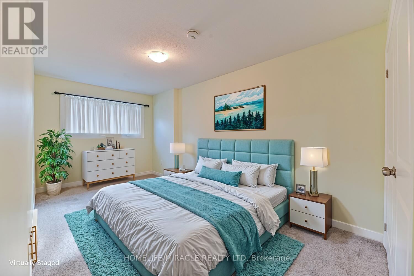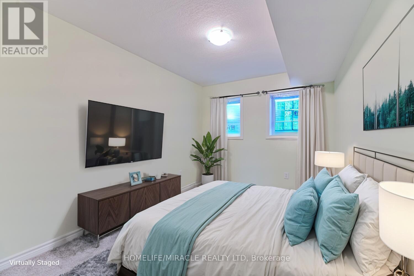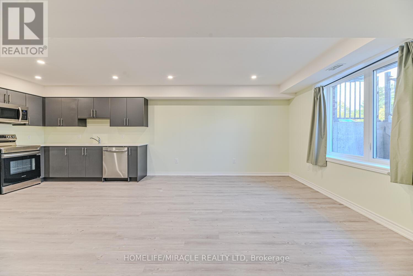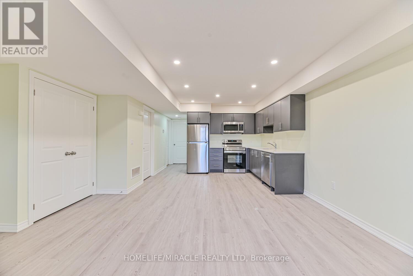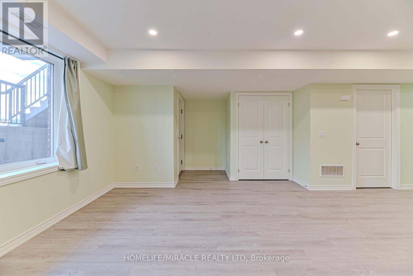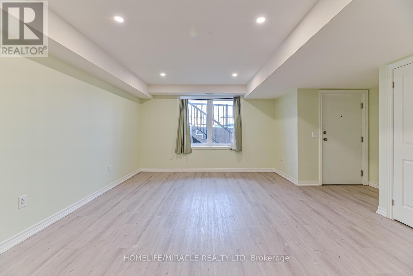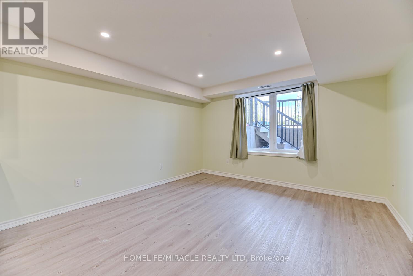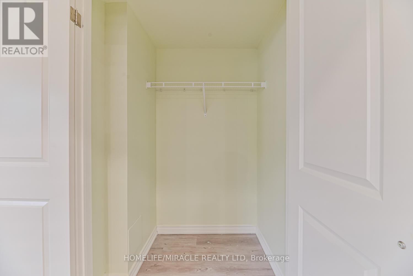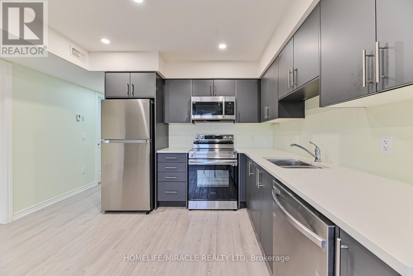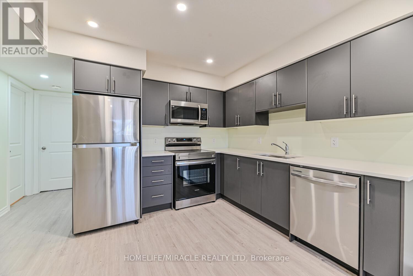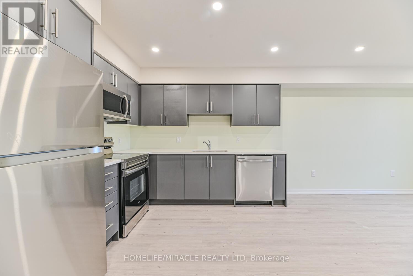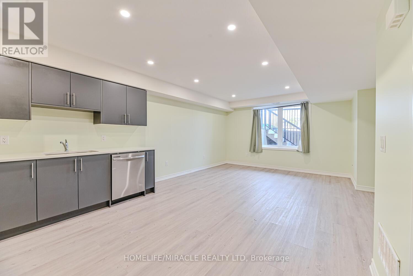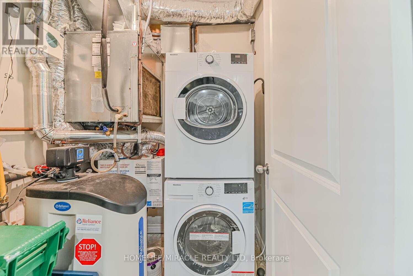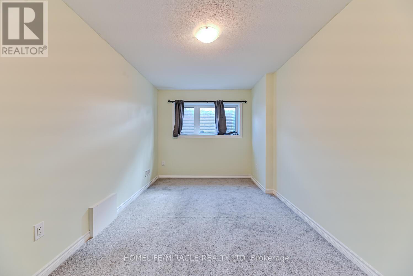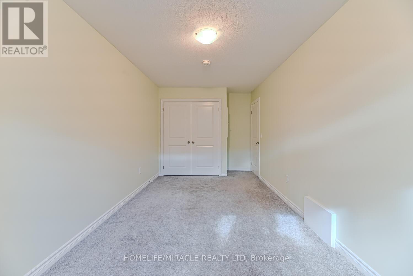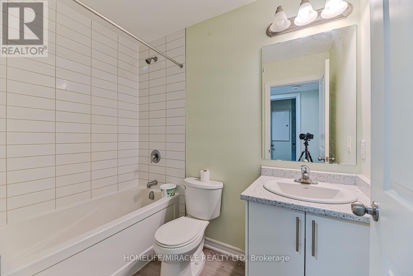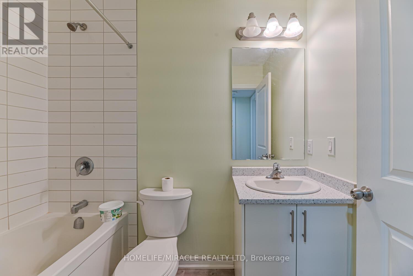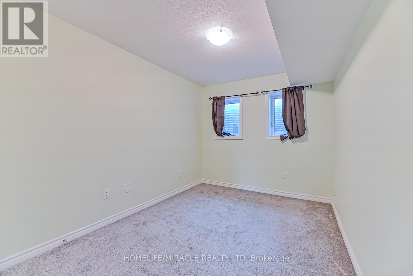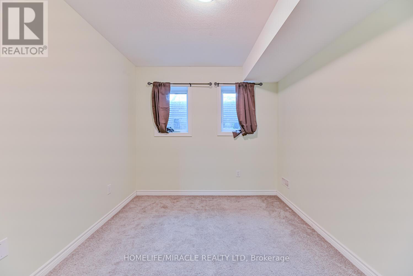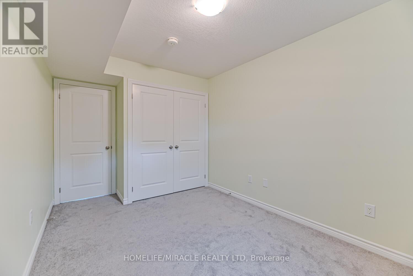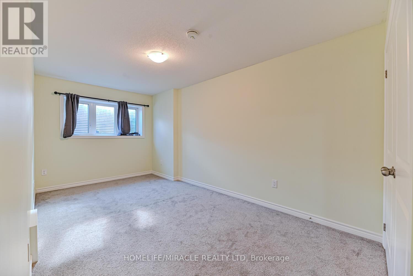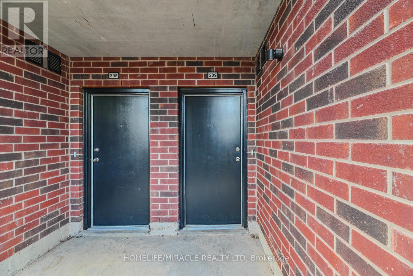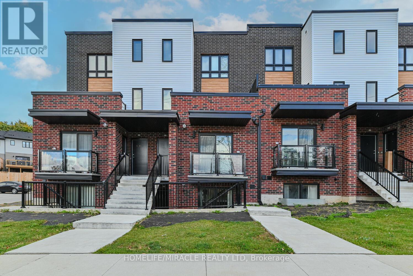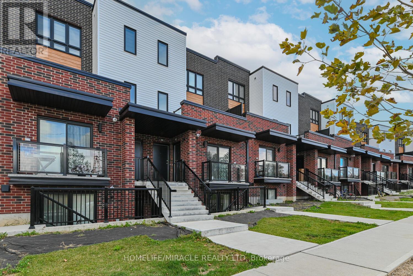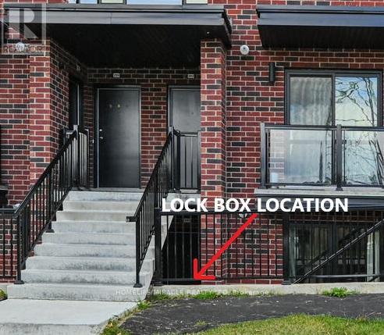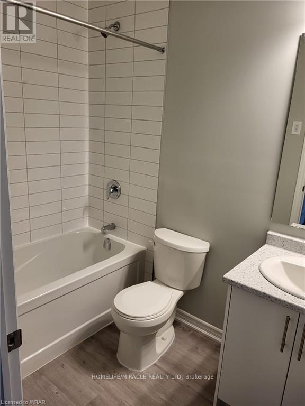49 - 289 Chapel Hill Drive Kitchener, Ontario N2R 0S4
$429,000Maintenance, Common Area Maintenance, Insurance
$255 Monthly
Maintenance, Common Area Maintenance, Insurance
$255 MonthlyWOW! PERFECT FOR FIRST-TIME BUYERS, SMALL FAMILIES, NEW IMMIGRANTS, OR INVESTORS! Discover this pristine, newly built lower-level one-story unit Recently painted. Featuring 2 bedrooms and 1 bathroom, its crafted by Crescent Homes with quality upgrades and a smart, functional layout. Enjoy low-maintenance Luxury Vinyl Plank flooring, a modern kitchen with quartz countertops and stylish cabinetry, and the convenience of an in-unit washer and dryer. Includes one designated parking space. Located near schools with quick access to Hwy 401 for easy commuting. Condo fee covers exterior upkeep, snow removal, landscaping, private garbage collection, and common area maintenance. Just 5 km from Conestoga College and the new Amazon Fulfillment Center an ideal blend of comfort, convenience, and investment potential! (id:41954)
Property Details
| MLS® Number | X12456716 |
| Property Type | Single Family |
| Amenities Near By | Schools |
| Community Features | Pet Restrictions, School Bus |
| Equipment Type | Water Heater - Gas, Water Heater, Water Softener |
| Features | In Suite Laundry |
| Parking Space Total | 1 |
| Rental Equipment Type | Water Heater - Gas, Water Heater, Water Softener |
Building
| Bathroom Total | 1 |
| Bedrooms Above Ground | 2 |
| Bedrooms Total | 2 |
| Appliances | Water Softener, Water Heater, Dishwasher, Dryer, Stove, Washer, Refrigerator |
| Cooling Type | Central Air Conditioning |
| Exterior Finish | Brick |
| Flooring Type | Carpeted, Vinyl, Tile |
| Foundation Type | Concrete |
| Heating Fuel | Natural Gas |
| Heating Type | Forced Air |
| Size Interior | 800 - 899 Sqft |
| Type | Row / Townhouse |
Parking
| No Garage |
Land
| Acreage | No |
| Land Amenities | Schools |
Rooms
| Level | Type | Length | Width | Dimensions |
|---|---|---|---|---|
| Lower Level | Primary Bedroom | 5.07 m | 275 m | 5.07 m x 275 m |
| Lower Level | Bedroom 2 | 3.66 m | 275 m | 3.66 m x 275 m |
| Lower Level | Living Room | 4.11 m | 3.96 m | 4.11 m x 3.96 m |
| Lower Level | Kitchen | 2.93 m | 2.96 m | 2.93 m x 2.96 m |
| Lower Level | Bathroom | 1.53 m | 2.4 m | 1.53 m x 2.4 m |
https://www.realtor.ca/real-estate/28977355/49-289-chapel-hill-drive-kitchener
Interested?
Contact us for more information
