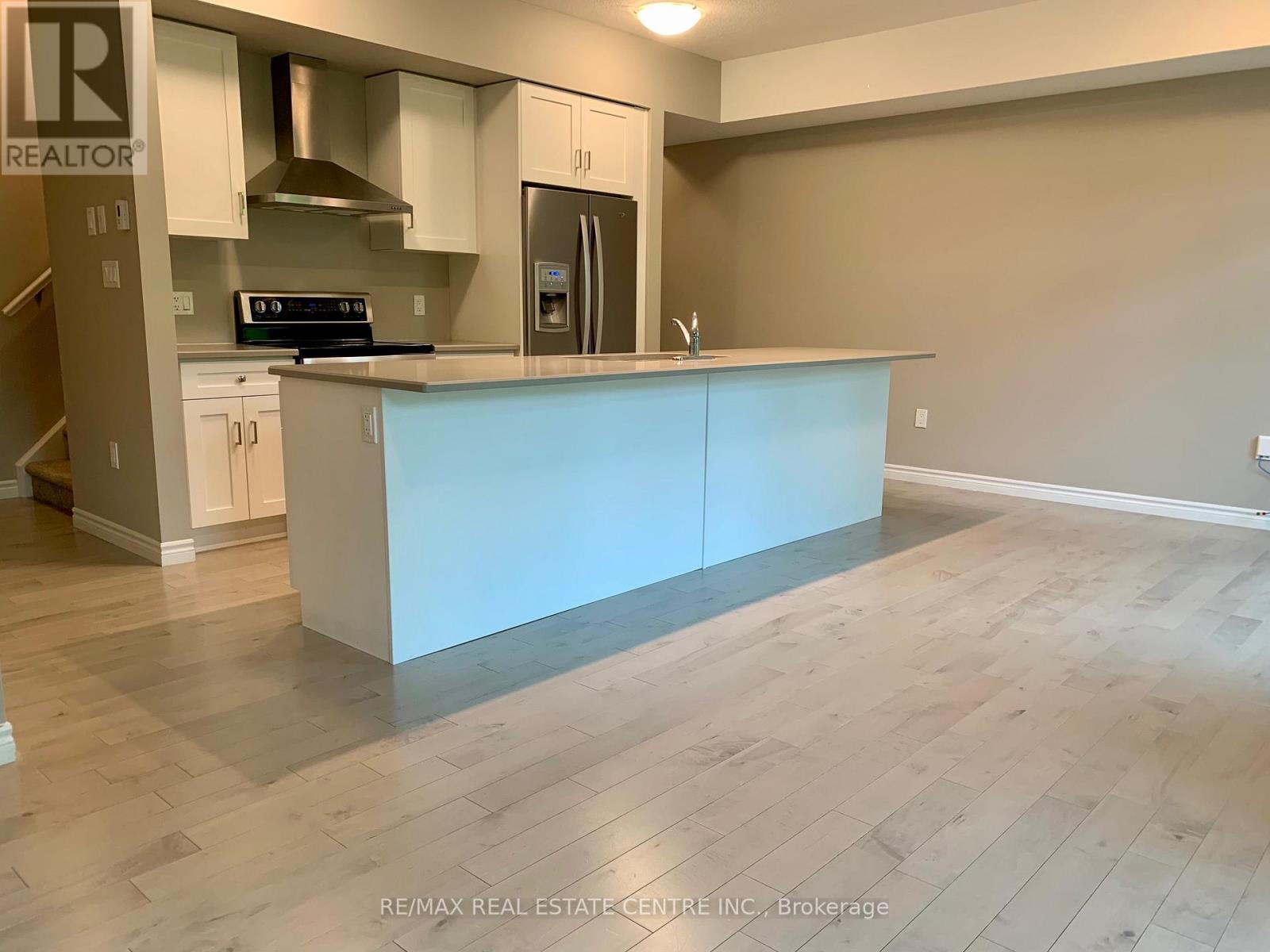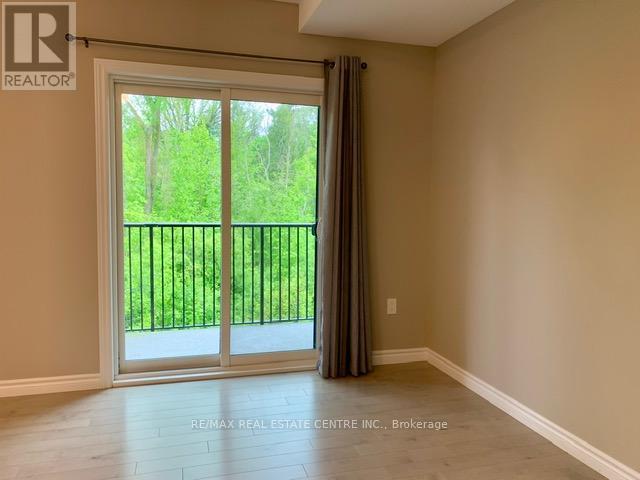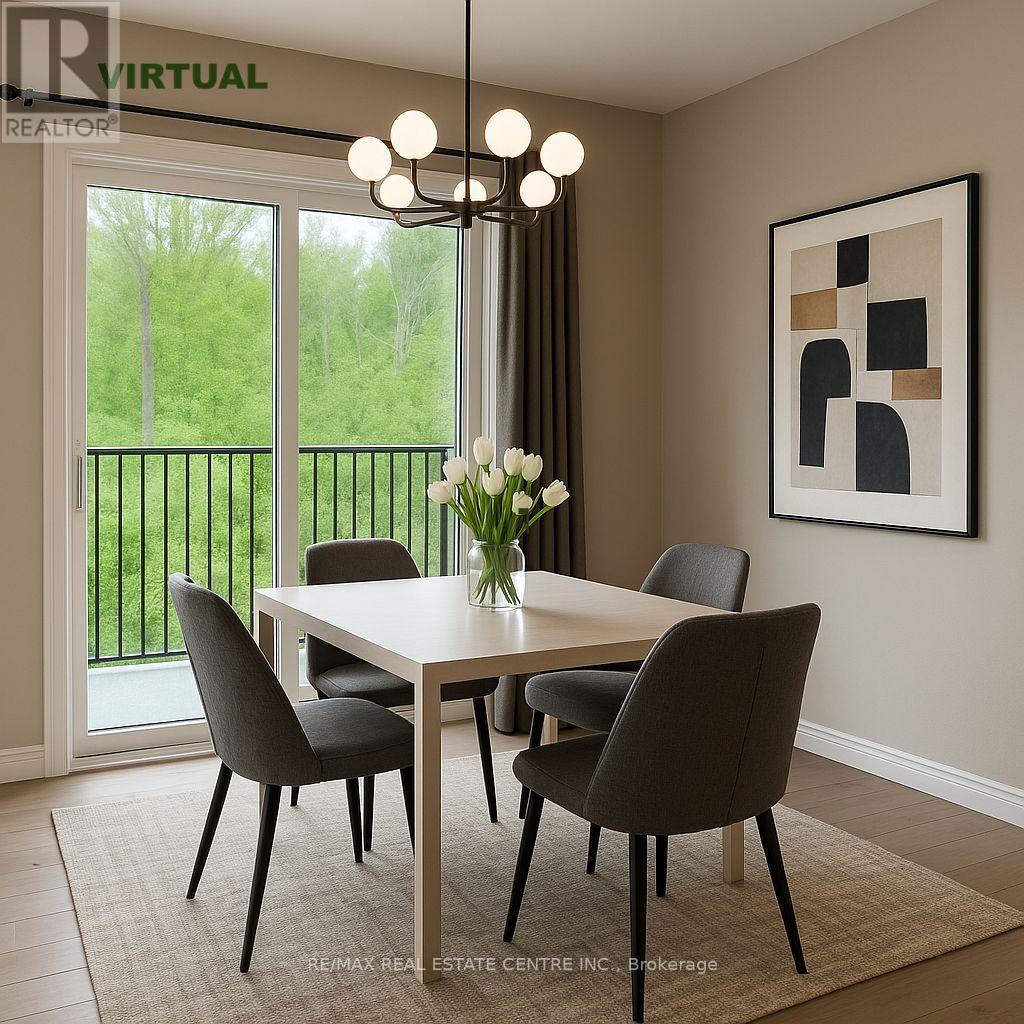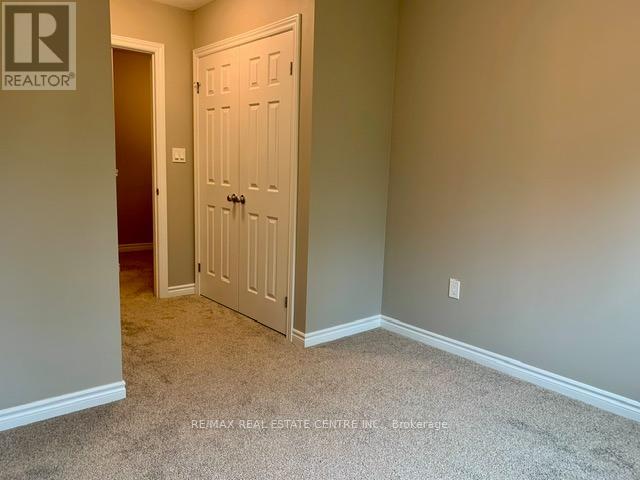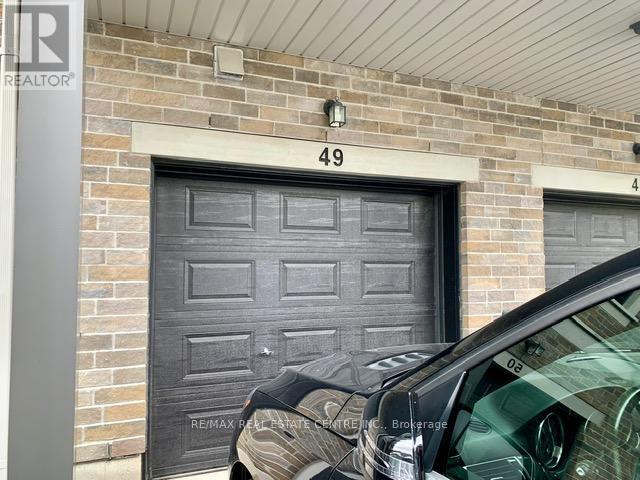2 Bedroom
2 Bathroom
1400 - 1599 sqft
Central Air Conditioning
Forced Air
$590,000Maintenance, Common Area Maintenance, Parking
$364.31 Monthly
DIRECT ACCESS TO GARAGE | FEELS LIKE A FULL VERTICAL TOWNHOME | TRANQUIL RAVINE SETTING | SEE IT TO BELIEVE IT! Welcome to Unit 49 in the sought-after Annex at Chillico Run - a modern 2-bedroom, 2-bathroom stacked townhouse in a vibrant, growing Guelph community. TWO [2] parking spaces - 1 garage, 1 driveway. Built in 2021, less five years! Thoughtfully designed with stylish finishes, this home feels like a full vertical back-to-back townhome, offering the space and comfort of a traditional layout with the low-maintenance benefits of condo living. The open-concept kitchen, dining, and living area is perfect for daily living and entertaining, highlighted by stainless steel appliances, generous cabinetry, and an impressive 10 ft x 3 ft quartz island thats sure to impress your friends. Enjoy a total of three private outdoor spaces: a walkout balcony from the dining area, a second balcony off the primary bedroom for a quiet retreat, and an expansive rooftop terrace offering an additional 142 sq ft with sweeping views - ideal for lounging or hosting guests. This home includes two parking spaces and offers dual access: enter through the private garage or take the scenic route to the front door facing the ravine. For those working from home, enjoy two flexible office options: a spacious ground-floor area or a cozy nook on the fourth floor with access to the rooftop - perfect for a quiet, inspiring workspace. Located close to parks, schools, shopping, and transit, this home delivers modern comfort in a prime location. Don't miss your chance to make this stunning townhouse your own! (id:41954)
Property Details
|
MLS® Number
|
X12183218 |
|
Property Type
|
Single Family |
|
Community Name
|
Willow West/Sugarbush/West Acres |
|
Community Features
|
Pet Restrictions |
|
Features
|
Ravine |
|
Parking Space Total
|
2 |
Building
|
Bathroom Total
|
2 |
|
Bedrooms Above Ground
|
2 |
|
Bedrooms Total
|
2 |
|
Age
|
0 To 5 Years |
|
Appliances
|
Dishwasher, Dryer, Stove, Washer, Window Coverings, Refrigerator |
|
Cooling Type
|
Central Air Conditioning |
|
Exterior Finish
|
Brick |
|
Flooring Type
|
Carpeted, Laminate |
|
Half Bath Total
|
1 |
|
Heating Fuel
|
Natural Gas |
|
Heating Type
|
Forced Air |
|
Size Interior
|
1400 - 1599 Sqft |
|
Type
|
Row / Townhouse |
Parking
Land
Rooms
| Level |
Type |
Length |
Width |
Dimensions |
|
Second Level |
Kitchen |
5.33 m |
2.67 m |
5.33 m x 2.67 m |
|
Second Level |
Living Room |
4.29 m |
2.74 m |
4.29 m x 2.74 m |
|
Second Level |
Dining Room |
2.08 m |
3.12 m |
2.08 m x 3.12 m |
|
Third Level |
Primary Bedroom |
3.23 m |
4.57 m |
3.23 m x 4.57 m |
|
Third Level |
Bedroom 2 |
3.02 m |
4.57 m |
3.02 m x 4.57 m |
|
Upper Level |
Loft |
3.05 m |
1.52 m |
3.05 m x 1.52 m |
|
Ground Level |
Recreational, Games Room |
3.07 m |
2.95 m |
3.07 m x 2.95 m |
https://www.realtor.ca/real-estate/28388621/49-107-westra-drive-guelph-willow-westsugarbushwest-acres-willow-westsugarbushwest-acres


