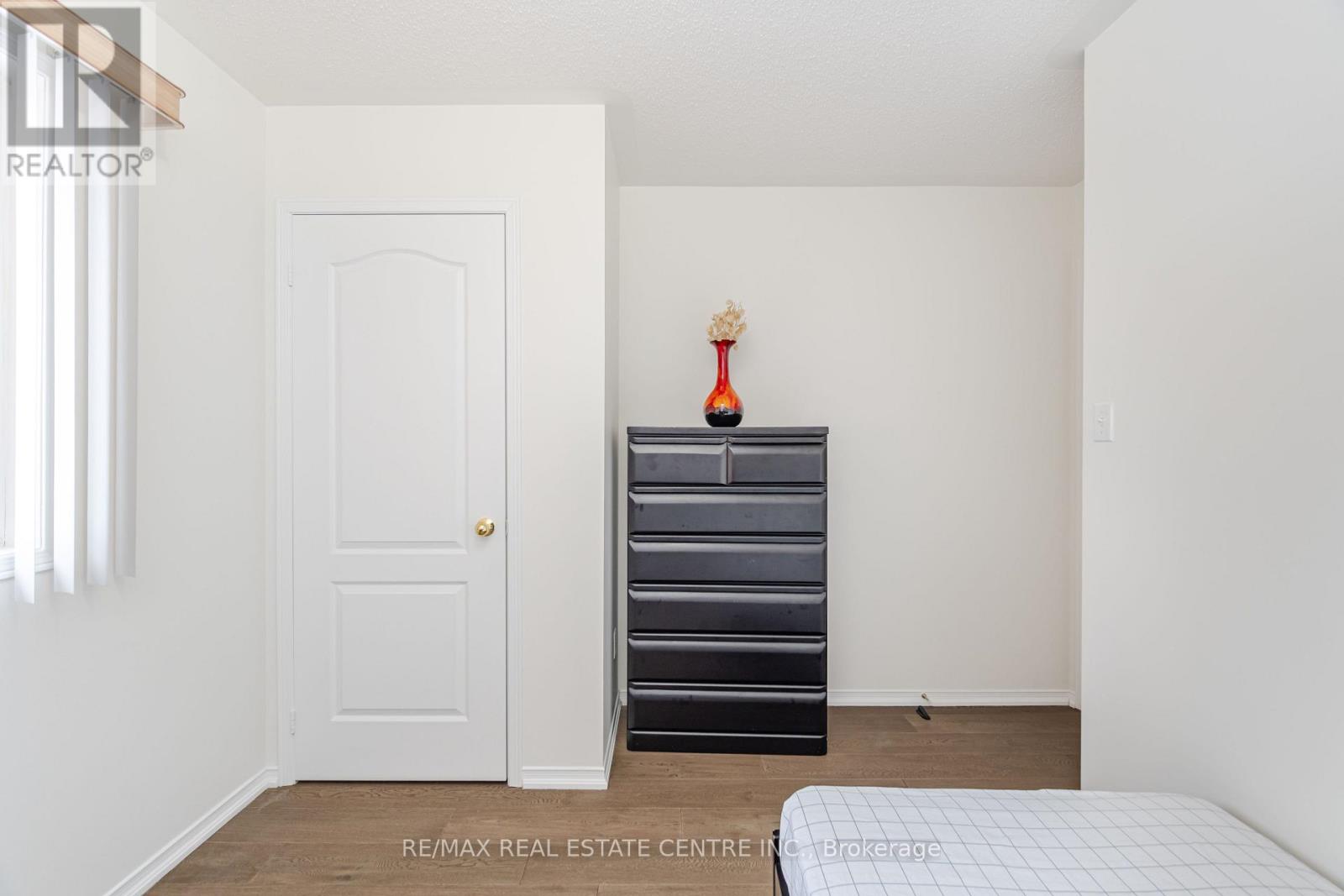4 Bedroom
4 Bathroom
Fireplace
Central Air Conditioning
Forced Air
$1,079,900
This "Like-Detached" Link Home offers a generous amount of living space, including a separate entrance to a fully finished basement apartment. Situated in the highly sought-after Churchill Meadows neighborhood, this sun-filled, freshly painted, and carpet-free home features a spacious living room and an open-concept family room that overlooks a private backyard. The well-maintained kitchen includes built-in stainless-steel appliances, a stylish backsplash, and a cozy breakfast area. An elegant oak staircase with iron spindles leads to the upper level, where you'll find spacious bedrooms, including a large primary bedroom with a walk-in closet and ensuite. The basement apartment has its own private entrance and includes a living room, dining area, kitchen, bedroom, 3pc bath, and laundry. Located in a prime area with easy access to major highways, parks, schools, trails, restaurants, and shopping, this home offers the perfect combination of comfort and convenience! (id:41954)
Property Details
|
MLS® Number
|
W11978349 |
|
Property Type
|
Single Family |
|
Community Name
|
Churchill Meadows |
|
Parking Space Total
|
4 |
Building
|
Bathroom Total
|
4 |
|
Bedrooms Above Ground
|
3 |
|
Bedrooms Below Ground
|
1 |
|
Bedrooms Total
|
4 |
|
Appliances
|
Dishwasher, Dryer, Refrigerator, Stove, Washer, Window Coverings |
|
Basement Features
|
Apartment In Basement, Separate Entrance |
|
Basement Type
|
N/a |
|
Construction Style Attachment
|
Semi-detached |
|
Cooling Type
|
Central Air Conditioning |
|
Exterior Finish
|
Brick |
|
Fireplace Present
|
Yes |
|
Flooring Type
|
Hardwood, Ceramic, Laminate |
|
Foundation Type
|
Poured Concrete |
|
Half Bath Total
|
1 |
|
Heating Fuel
|
Natural Gas |
|
Heating Type
|
Forced Air |
|
Stories Total
|
2 |
|
Type
|
House |
|
Utility Water
|
Municipal Water |
Parking
Land
|
Acreage
|
No |
|
Sewer
|
Sanitary Sewer |
|
Size Depth
|
85 Ft ,3 In |
|
Size Frontage
|
28 Ft ,6 In |
|
Size Irregular
|
28.54 X 85.3 Ft |
|
Size Total Text
|
28.54 X 85.3 Ft |
Rooms
| Level |
Type |
Length |
Width |
Dimensions |
|
Basement |
Kitchen |
|
|
Measurements not available |
|
Basement |
Bedroom |
|
|
Measurements not available |
|
Basement |
Living Room |
|
|
Measurements not available |
|
Main Level |
Family Room |
|
|
Measurements not available |
|
Main Level |
Living Room |
|
|
Measurements not available |
|
Main Level |
Kitchen |
|
|
Measurements not available |
|
Main Level |
Eating Area |
|
|
Measurements not available |
|
Upper Level |
Bedroom 2 |
|
|
Measurements not available |
|
Upper Level |
Bedroom 3 |
|
|
Measurements not available |
https://www.realtor.ca/real-estate/27929048/4894-marble-arch-mews-mississauga-churchill-meadows-churchill-meadows






































