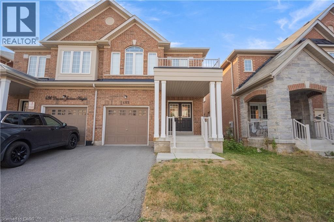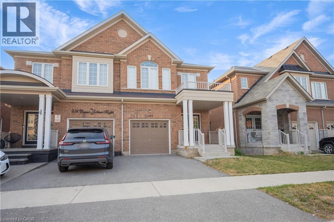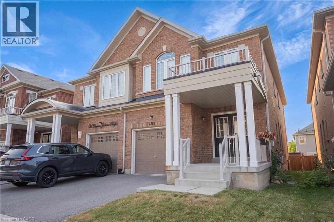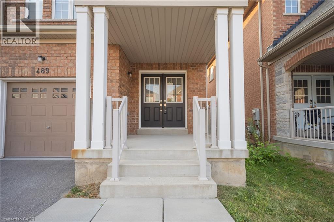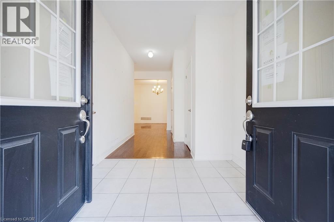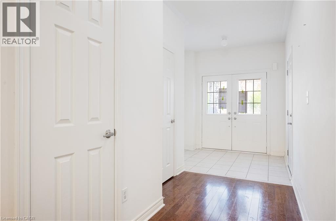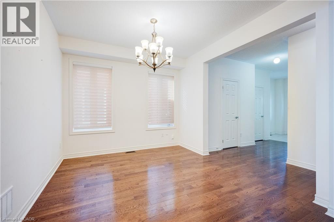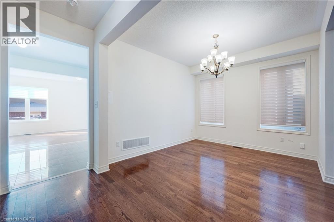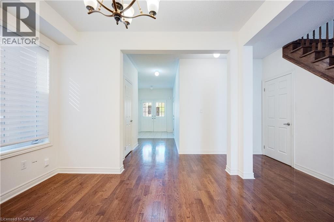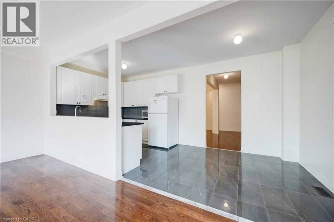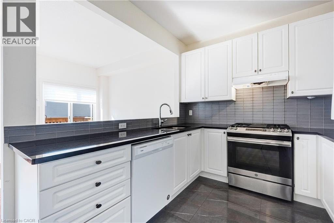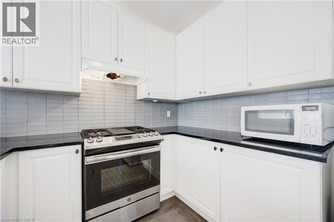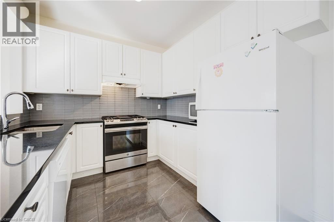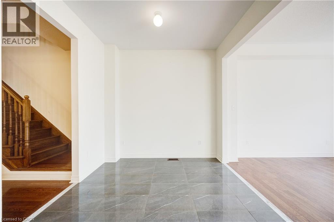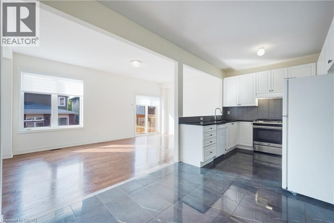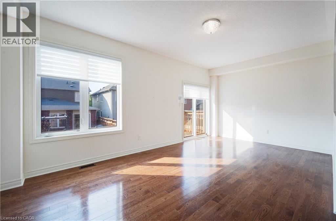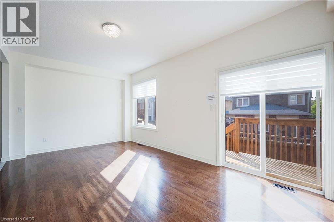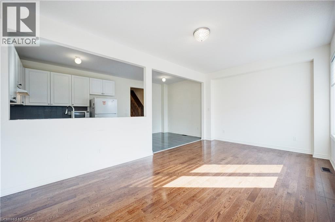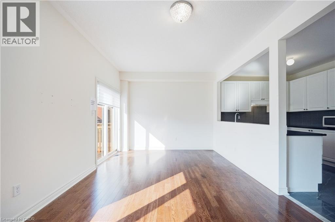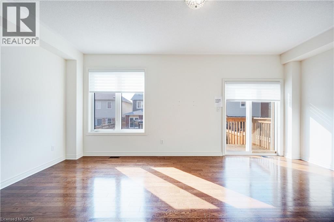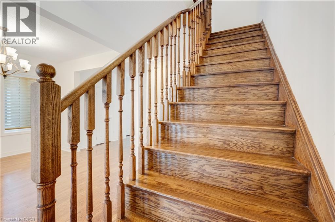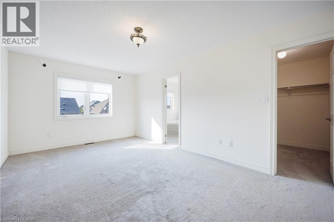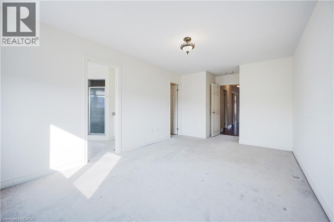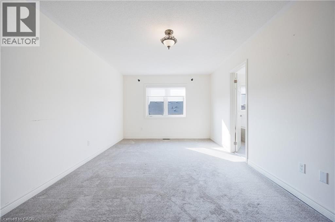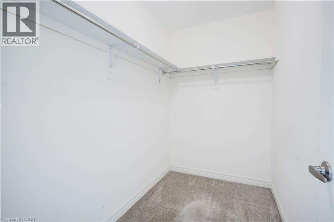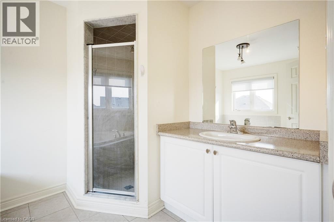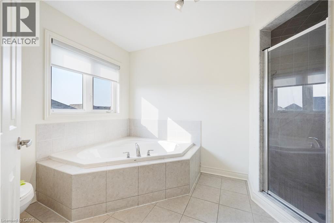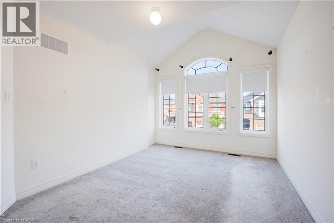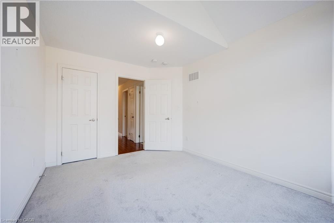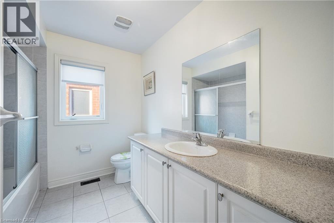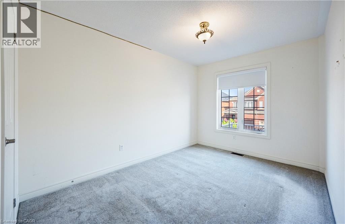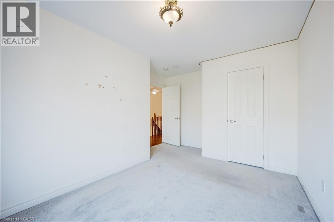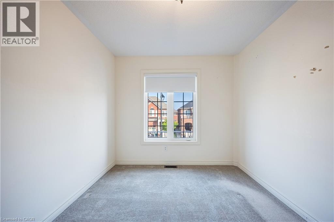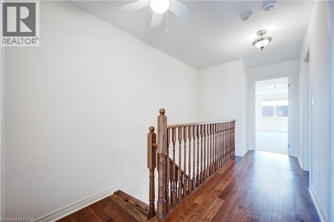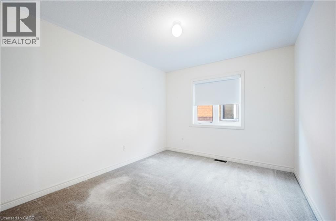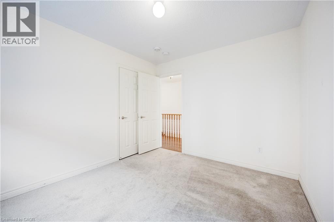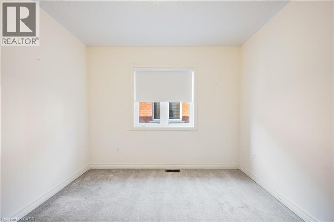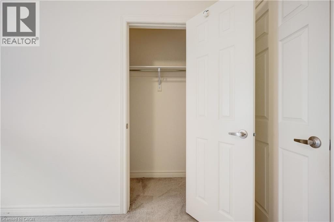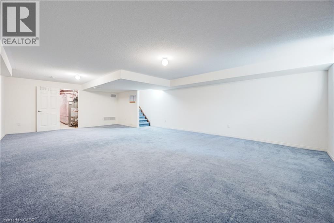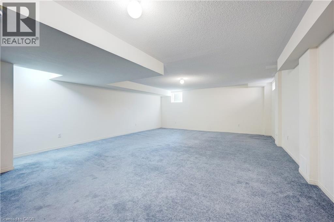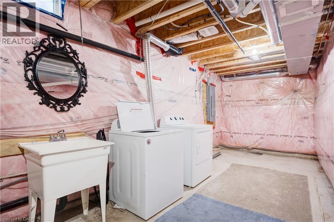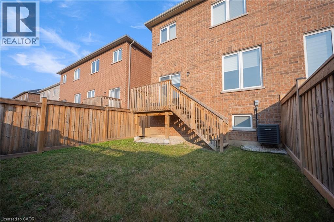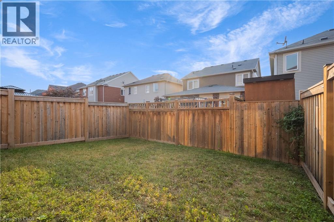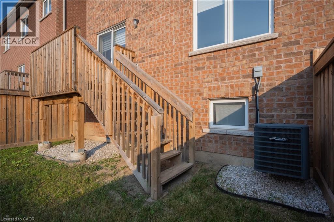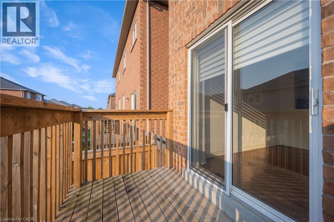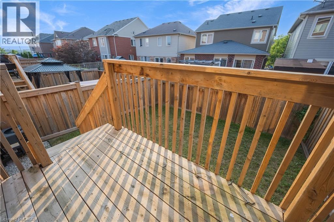4 Bedroom
3 Bathroom
2360 sqft
2 Level
Central Air Conditioning
Forced Air
$962,500
Discover family living in this expansive 4-bedroom, 3-bathroom semi-detached home built in 2020, perfectly situated in a highly desirable neighbourhood. This property offers an impressive amount of living space across multiple levels, making it ideal for growing families or those seeking a versatile layout. The main floor showcases a bright, open-concept design with a spacious living and dining area, a convenient 2 piece powder room, and direct access to the attached garage. Upstairs, you'll find four generously sized bedrooms, each filled with natural light, including a primary suite with ample closet space. The lower level expands your living options with a large finished recreation room, perfect for entertaining, a home office, fitness space, or play area. Built with a modern lifestyle in mind, this home offers plenty of potential for personal touches while being move-in ready. Located close to schools, parks, shopping and transit, it combines everyday convenience with the comfort of a home with endless possibilities. Taxes estimated as per city's website. Property being sold under Power of Sale. Sold as is, where is. RSA (id:41954)
Property Details
|
MLS® Number
|
40763416 |
|
Property Type
|
Single Family |
|
Amenities Near By
|
Hospital, Park, Place Of Worship, Playground, Public Transit, Schools |
|
Parking Space Total
|
2 |
Building
|
Bathroom Total
|
3 |
|
Bedrooms Above Ground
|
4 |
|
Bedrooms Total
|
4 |
|
Architectural Style
|
2 Level |
|
Basement Development
|
Finished |
|
Basement Type
|
Full (finished) |
|
Constructed Date
|
2020 |
|
Construction Style Attachment
|
Semi-detached |
|
Cooling Type
|
Central Air Conditioning |
|
Exterior Finish
|
Brick |
|
Half Bath Total
|
1 |
|
Heating Fuel
|
Natural Gas |
|
Heating Type
|
Forced Air |
|
Stories Total
|
2 |
|
Size Interior
|
2360 Sqft |
|
Type
|
House |
|
Utility Water
|
Municipal Water |
Parking
Land
|
Access Type
|
Road Access, Highway Access |
|
Acreage
|
No |
|
Land Amenities
|
Hospital, Park, Place Of Worship, Playground, Public Transit, Schools |
|
Sewer
|
Municipal Sewage System |
|
Size Depth
|
99 Ft |
|
Size Frontage
|
25 Ft |
|
Size Total Text
|
Under 1/2 Acre |
|
Zoning Description
|
Rmd1 |
Rooms
| Level |
Type |
Length |
Width |
Dimensions |
|
Second Level |
4pc Bathroom |
|
|
7'10'' x 12'0'' |
|
Second Level |
Bedroom |
|
|
11'0'' x 20'10'' |
|
Second Level |
Bedroom |
|
|
11'1'' x 9'8'' |
|
Second Level |
4pc Bathroom |
|
|
11'1'' x 7'9'' |
|
Second Level |
Bedroom |
|
|
11'1'' x 15'0'' |
|
Second Level |
Bedroom |
|
|
10'2'' x 13'1'' |
|
Basement |
Recreation Room |
|
|
19'3'' x 28'10'' |
|
Main Level |
Living Room |
|
|
19'3'' x 10'10'' |
|
Main Level |
Kitchen |
|
|
19'3'' x 8'10'' |
|
Main Level |
Dining Room |
|
|
11'4'' x 10'6'' |
|
Main Level |
2pc Bathroom |
|
|
3'3'' x 7'3'' |
https://www.realtor.ca/real-estate/28776303/489-downes-jackson-heights-milton
