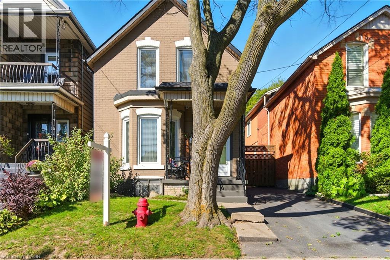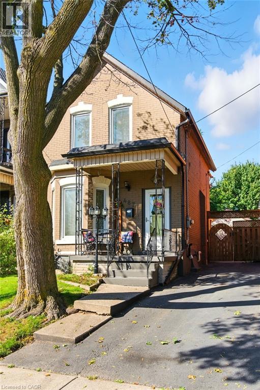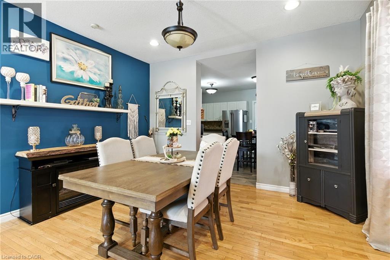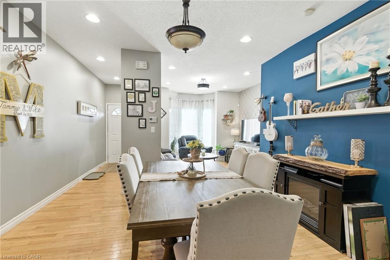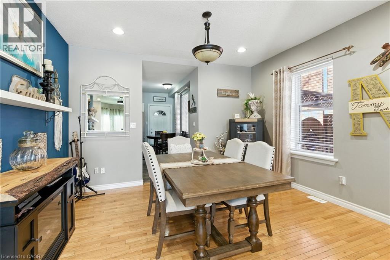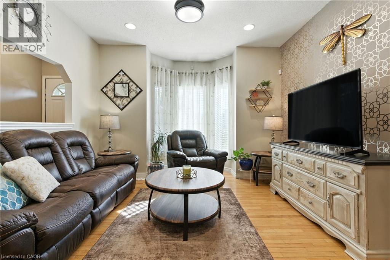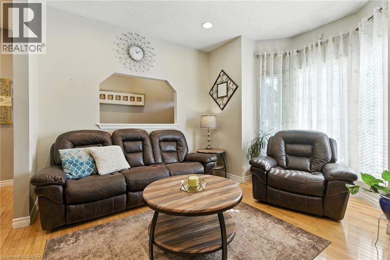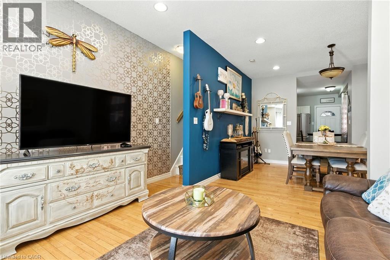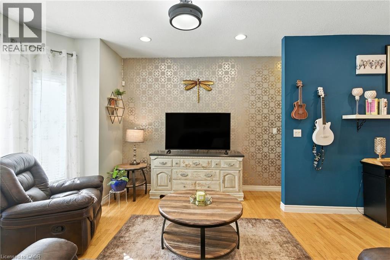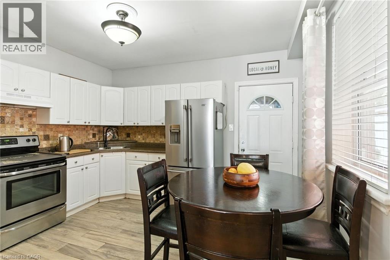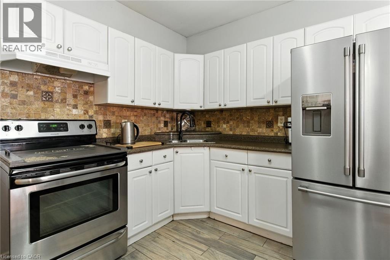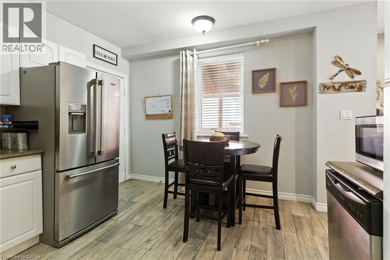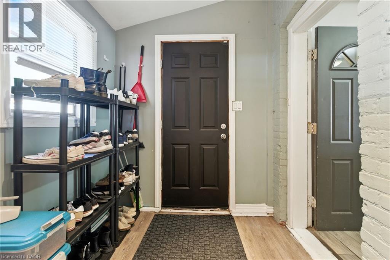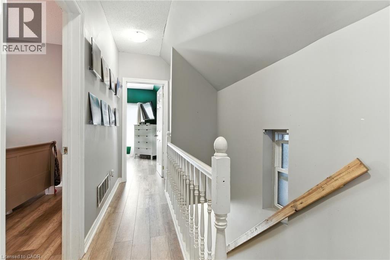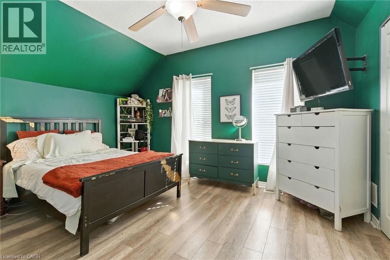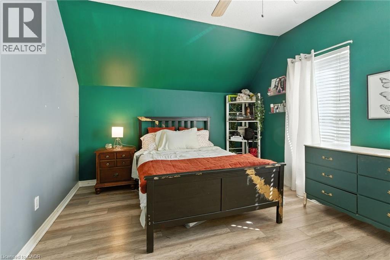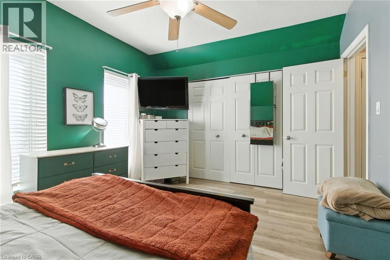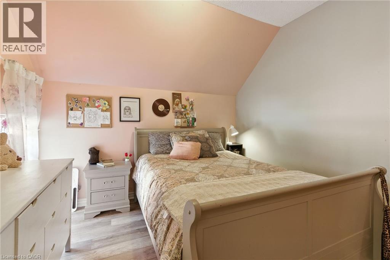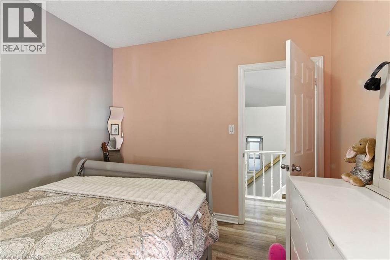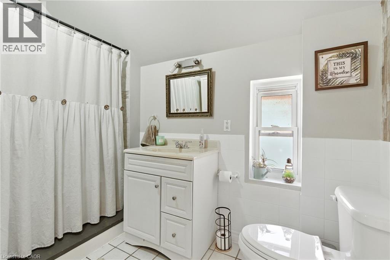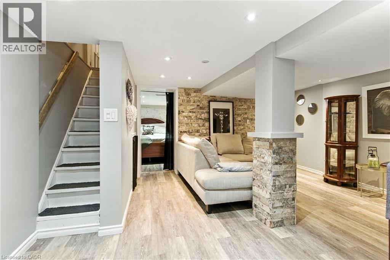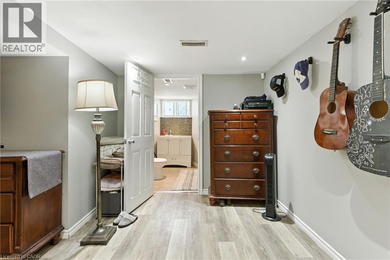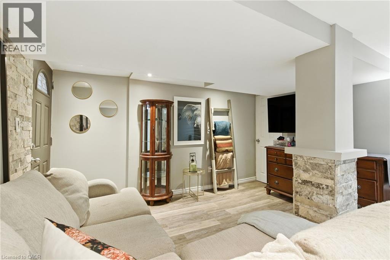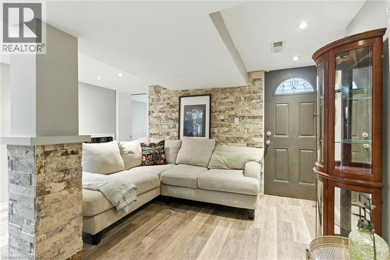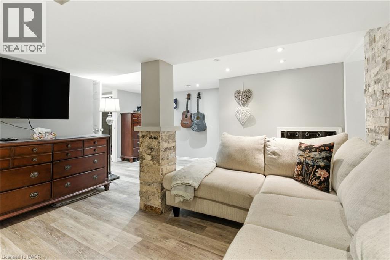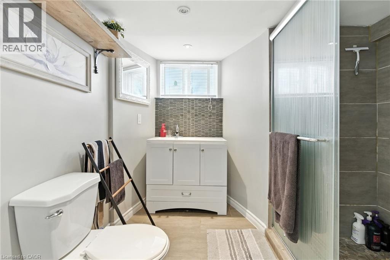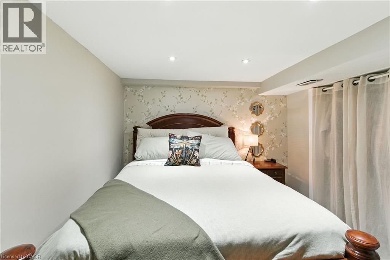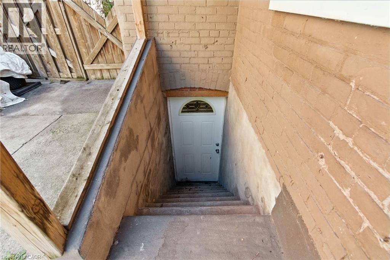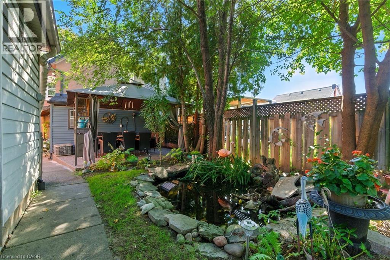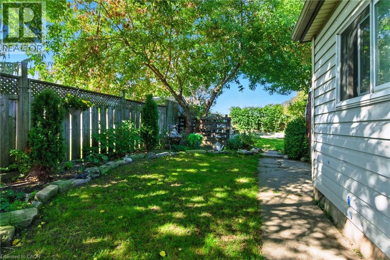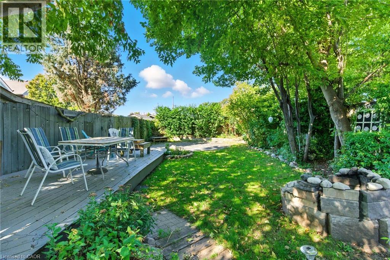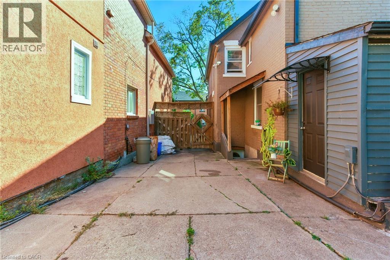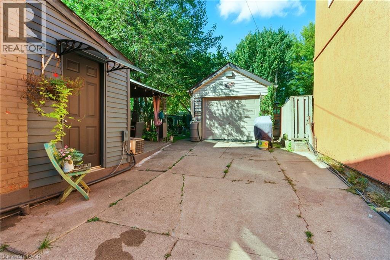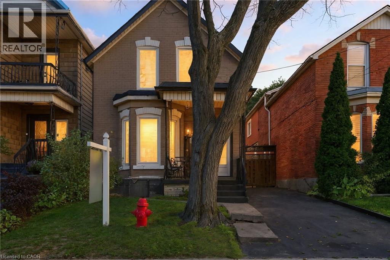4 Bedroom
2 Bathroom
1336 sqft
2 Level
Central Air Conditioning
Forced Air
$679,900
Welcome to 487 Catharine Street North, Hamilton! Nestled in the heart of the vibrant North End, this charming home blends modern updates with classic character. Step inside to find a bright and inviting main floor featuring an open-concept living and dining area, perfect for entertaining or family gatherings. The kitchen offers ample storage, contemporary finishes, and a walkout to the backyard. Upstairs, you’ll find two comfortable bedrooms filled with natural light, a well-appointed bathroom, and a third room which can easily be converted into an office space —ideal for remote work. The lower level provides additional storage and potential for a rec room, gym, or in-law suite, with a separate walk-up entrance offering great flexibility. Set on an impressive 155 ft deep lot, the property provides ample outdoor space for gardening, entertaining, or future expansion. A detached garage with a separate electrical panel adds even more versatility—perfect for a workshop, studio, or secure parking. With a welcoming front porch and low-maintenance landscaping, curb appeal is a given. Located just steps from Bayfront Park, schools, transit, trendy James Street North, and the waterfront trails, this home offers the best of Hamilton living—walkable, family-friendly, and full of community charm. (id:41954)
Property Details
|
MLS® Number
|
40775933 |
|
Property Type
|
Single Family |
|
Amenities Near By
|
Hospital, Park, Schools |
|
Community Features
|
Community Centre |
|
Equipment Type
|
Water Heater |
|
Parking Space Total
|
5 |
|
Rental Equipment Type
|
Water Heater |
Building
|
Bathroom Total
|
2 |
|
Bedrooms Above Ground
|
3 |
|
Bedrooms Below Ground
|
1 |
|
Bedrooms Total
|
4 |
|
Appliances
|
Dishwasher, Dryer, Microwave, Refrigerator, Stove, Washer |
|
Architectural Style
|
2 Level |
|
Basement Development
|
Finished |
|
Basement Type
|
Full (finished) |
|
Construction Style Attachment
|
Detached |
|
Cooling Type
|
Central Air Conditioning |
|
Exterior Finish
|
Brick |
|
Heating Fuel
|
Natural Gas |
|
Heating Type
|
Forced Air |
|
Stories Total
|
2 |
|
Size Interior
|
1336 Sqft |
|
Type
|
House |
|
Utility Water
|
Municipal Water |
Parking
Land
|
Acreage
|
No |
|
Land Amenities
|
Hospital, Park, Schools |
|
Sewer
|
Municipal Sewage System |
|
Size Depth
|
155 Ft |
|
Size Frontage
|
28 Ft |
|
Size Total Text
|
Under 1/2 Acre |
|
Zoning Description
|
D |
Rooms
| Level |
Type |
Length |
Width |
Dimensions |
|
Second Level |
Bedroom |
|
|
8'0'' x 6'0'' |
|
Second Level |
Primary Bedroom |
|
|
11'1'' x 14'1'' |
|
Second Level |
Bedroom |
|
|
10'4'' x 10'4'' |
|
Second Level |
4pc Bathroom |
|
|
10'6'' x 6'1'' |
|
Basement |
Utility Room |
|
|
4'3'' x 2'6'' |
|
Basement |
Utility Room |
|
|
7'8'' x 8'9'' |
|
Basement |
3pc Bathroom |
|
|
7'11'' x 7'7'' |
|
Basement |
Bedroom |
|
|
9'0'' x 10'8'' |
|
Basement |
Recreation Room |
|
|
15'11'' x 16'3'' |
|
Main Level |
Laundry Room |
|
|
13'10'' x 6'1'' |
|
Main Level |
Kitchen |
|
|
12'8'' x 12'9'' |
|
Main Level |
Dining Room |
|
|
13'3'' x 11'11'' |
|
Main Level |
Living Room |
|
|
12'6'' x 12'6'' |
https://www.realtor.ca/real-estate/28955391/487-catharine-street-n-hamilton
