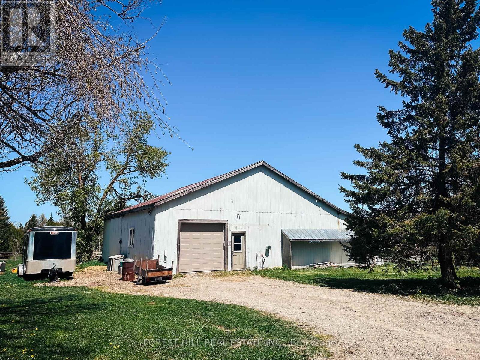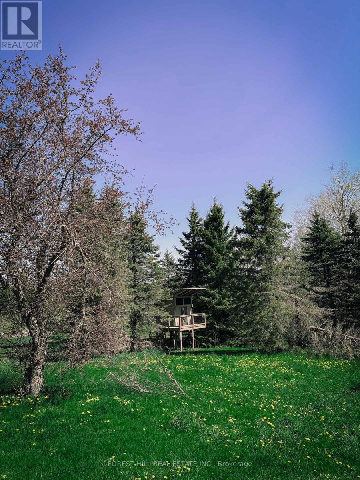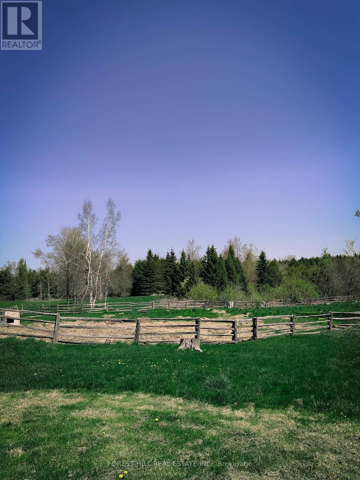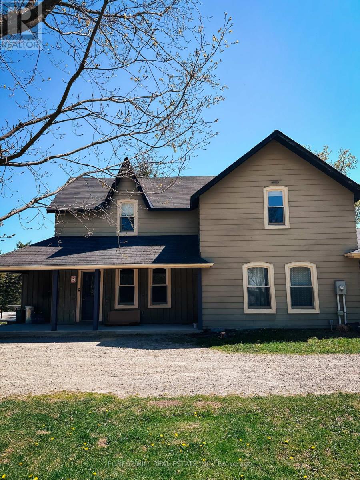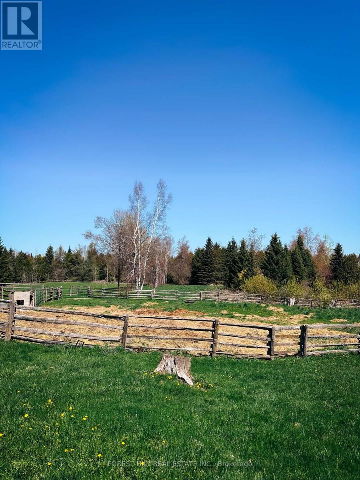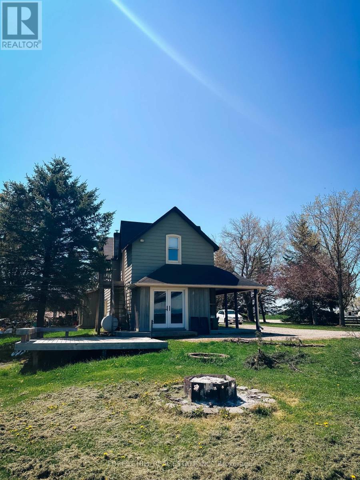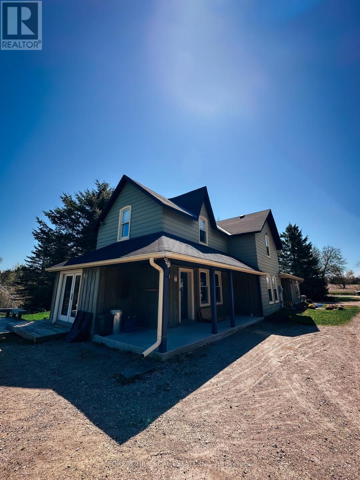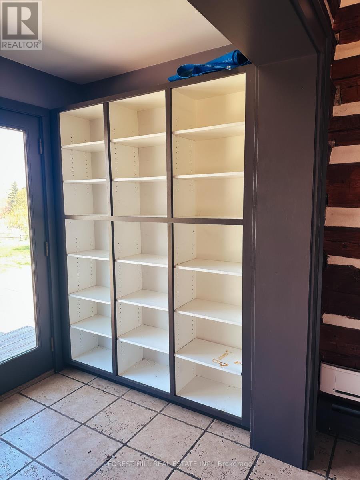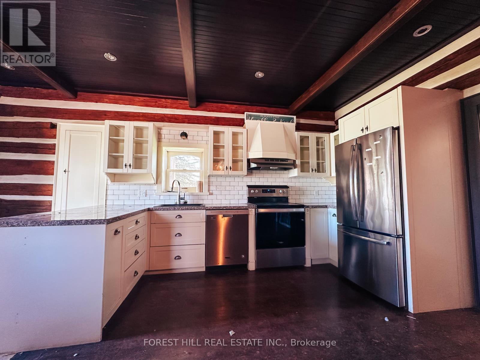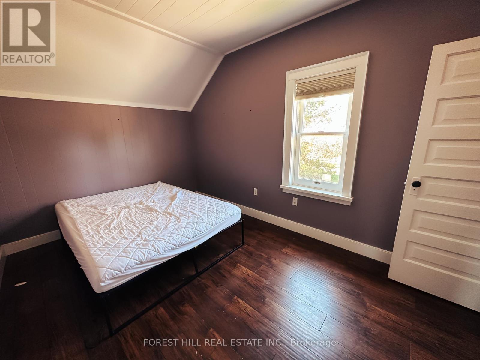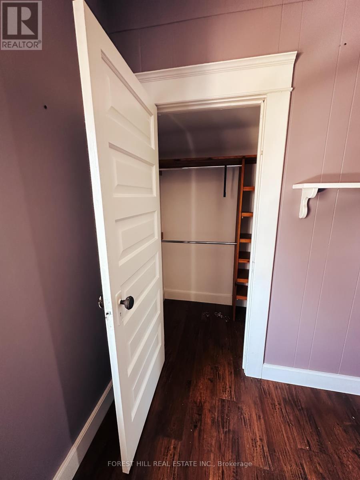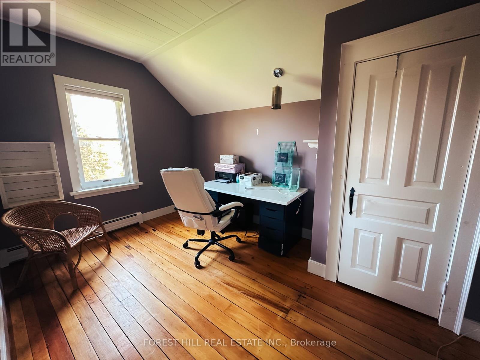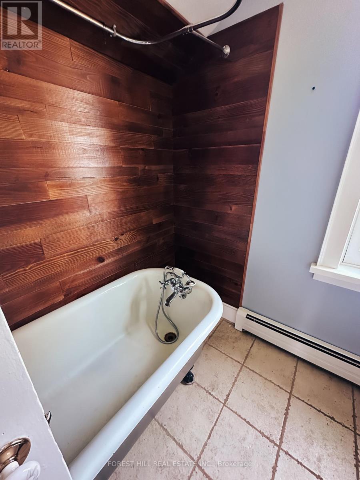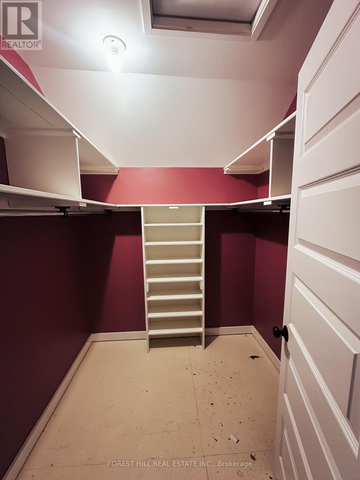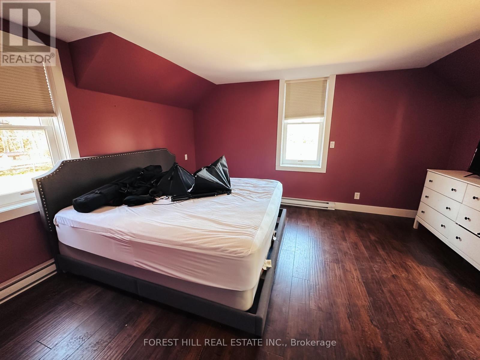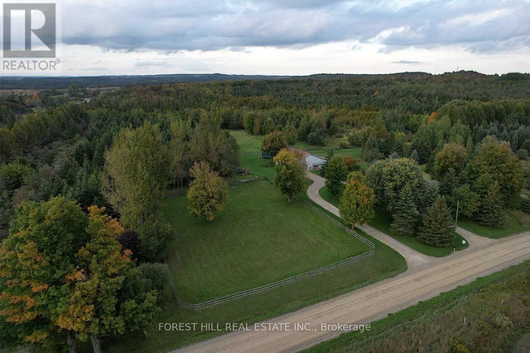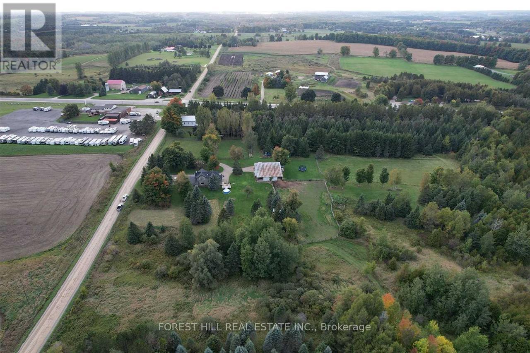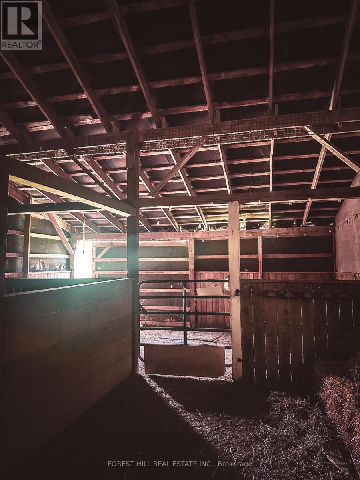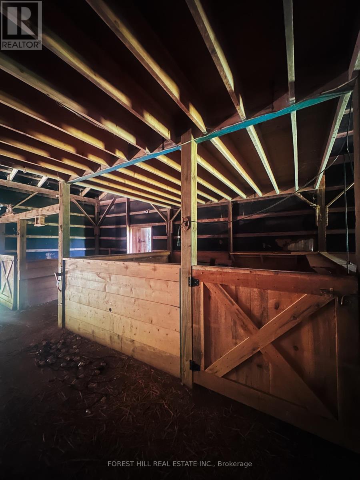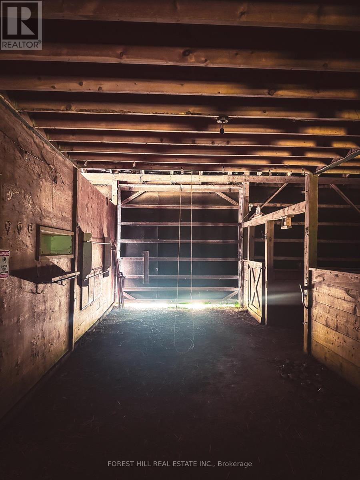5 Bedroom
3 Bathroom
2500 - 3000 sqft
Fireplace
Central Air Conditioning
Radiant Heat
Acreage
$1,295,000
Rare POWER of SALE opportunity! The property sprawls over 10.7 acres of land and consists of two attached residences: a log home and a bungalow.The log home is a 2-storey, 1,750 sq. ft. renovated residence with 3 bedrooms and 2 bathrooms.The bungalow is a 1,000 sq. ft. residence with 2 bedrooms and 1 bathroom.Modern kitchen, stainless steel appliances and a separate entrance.The property features a large barn with hay storage, stalls, a large loft, and a workshop, several large paddocks.The property is located near Mono Cliffs Provincial Park and the Bruce Trail. 45 min away from Toronto, just a short drive to Orangeville. Potential development or air bnb opportunities. Great solution for multi-generational households! Full vendor take back option available for 6 months. The ONLY listing authorized by the Lender under the Power of Sale. Any duplicates are not by the Lender and cannot guarantee the advertised Power of Sale price. (id:41954)
Property Details
|
MLS® Number
|
X12157229 |
|
Property Type
|
Single Family |
|
Community Name
|
Rural Mono |
|
Amenities Near By
|
Place Of Worship |
|
Features
|
Wooded Area, Carpet Free, Country Residential, Sump Pump, In-law Suite |
|
Parking Space Total
|
13 |
|
Structure
|
Deck, Porch, Paddocks/corralls, Barn, Barn, Workshop |
Building
|
Bathroom Total
|
3 |
|
Bedrooms Above Ground
|
5 |
|
Bedrooms Total
|
5 |
|
Age
|
16 To 30 Years |
|
Basement Development
|
Unfinished |
|
Basement Type
|
N/a (unfinished) |
|
Cooling Type
|
Central Air Conditioning |
|
Exterior Finish
|
Aluminum Siding, Log |
|
Fire Protection
|
Alarm System, Smoke Detectors |
|
Fireplace Present
|
Yes |
|
Flooring Type
|
Laminate, Tile, Wood |
|
Foundation Type
|
Block, Stone |
|
Half Bath Total
|
1 |
|
Heating Fuel
|
Propane |
|
Heating Type
|
Radiant Heat |
|
Stories Total
|
2 |
|
Size Interior
|
2500 - 3000 Sqft |
|
Type
|
House |
|
Utility Water
|
Drilled Well |
Parking
|
Detached Garage
|
|
|
No Garage
|
|
Land
|
Acreage
|
Yes |
|
Fence Type
|
Fully Fenced, Fenced Yard |
|
Land Amenities
|
Place Of Worship |
|
Sewer
|
Septic System |
|
Size Depth
|
650 Ft ,6 In |
|
Size Frontage
|
535 Ft ,4 In |
|
Size Irregular
|
535.4 X 650.5 Ft |
|
Size Total Text
|
535.4 X 650.5 Ft|10 - 24.99 Acres |
|
Zoning Description
|
Rural Residential |
Rooms
| Level |
Type |
Length |
Width |
Dimensions |
|
Second Level |
Primary Bedroom |
5.48 m |
3.96 m |
5.48 m x 3.96 m |
|
Second Level |
Bedroom 2 |
3.96 m |
2.74 m |
3.96 m x 2.74 m |
|
Second Level |
Bedroom 3 |
4.27 m |
2.74 m |
4.27 m x 2.74 m |
|
Lower Level |
Laundry Room |
5.8 m |
4.5 m |
5.8 m x 4.5 m |
|
Main Level |
Kitchen |
5.9 m |
4.57 m |
5.9 m x 4.57 m |
|
Main Level |
Living Room |
7.01 m |
5.18 m |
7.01 m x 5.18 m |
|
Main Level |
Pantry |
2.43 m |
1.52 m |
2.43 m x 1.52 m |
|
Ground Level |
Bedroom 2 |
3.66 m |
2.44 m |
3.66 m x 2.44 m |
|
Ground Level |
Kitchen |
2.72 m |
5.18 m |
2.72 m x 5.18 m |
|
Ground Level |
Family Room |
3.66 m |
6.1 m |
3.66 m x 6.1 m |
|
Ground Level |
Primary Bedroom |
2.74 m |
3.66 m |
2.74 m x 3.66 m |
Utilities
|
Cable
|
Installed |
|
Electricity
|
Installed |
https://www.realtor.ca/real-estate/28331862/486289-30th-side-road-mono-rural-mono

