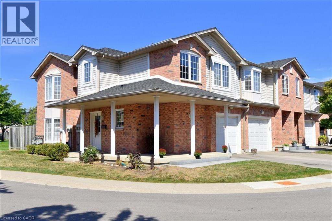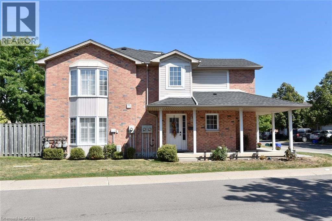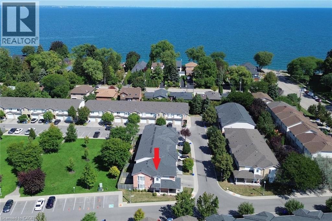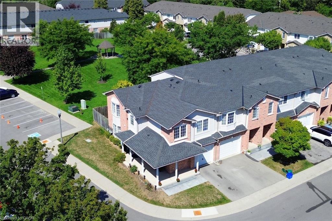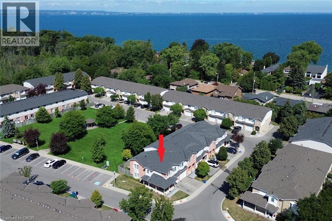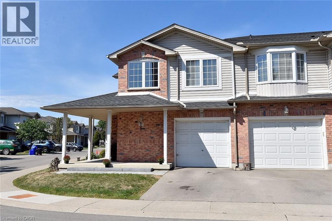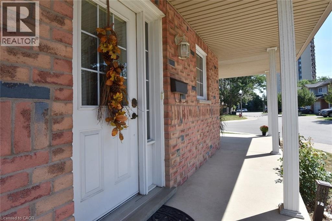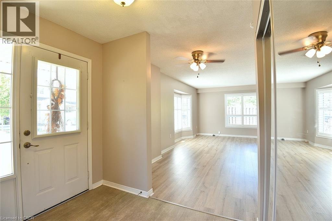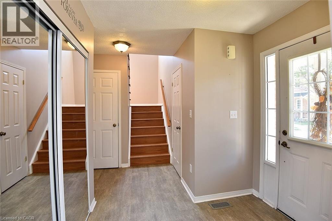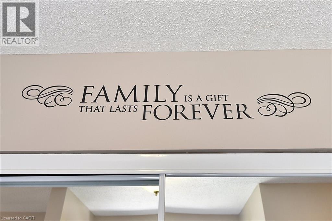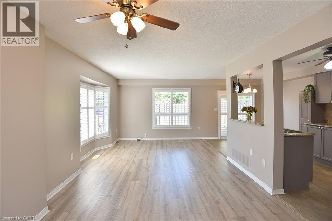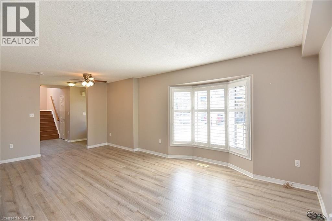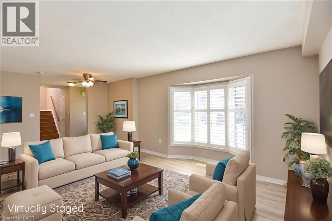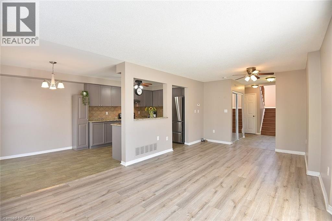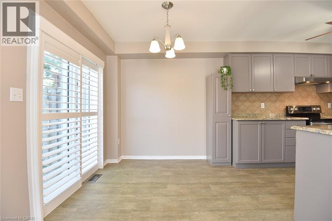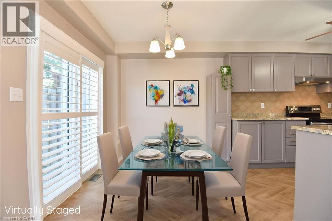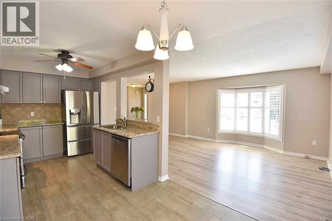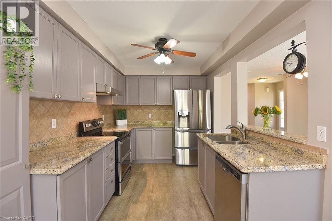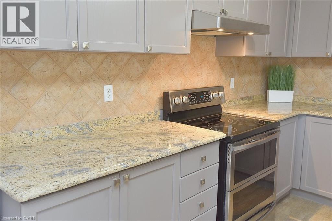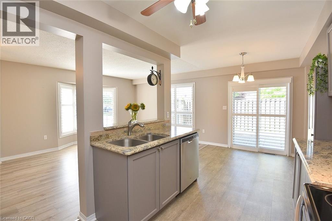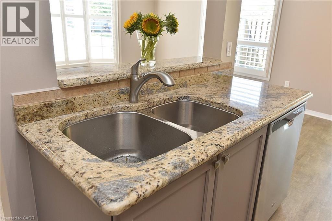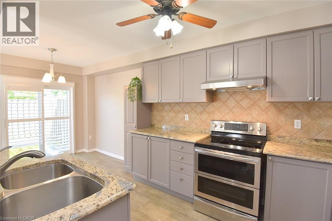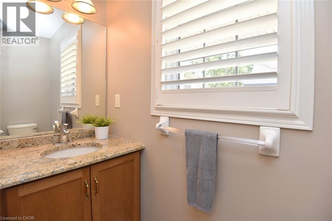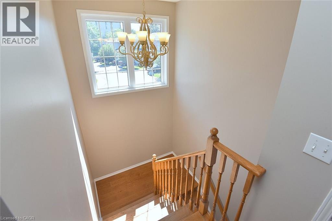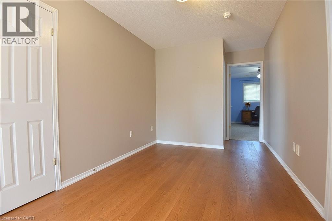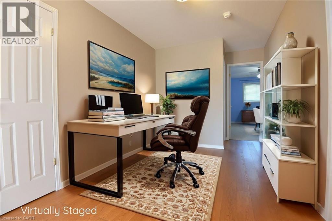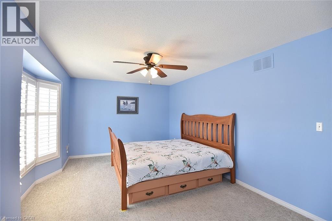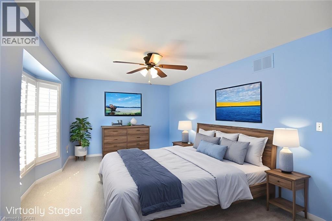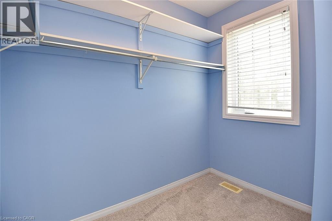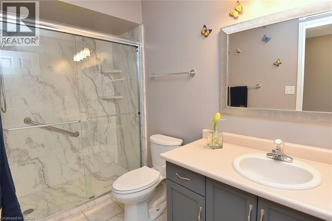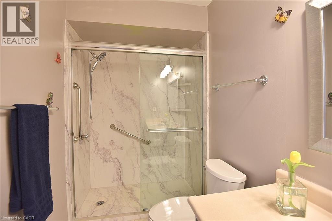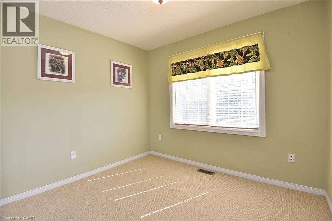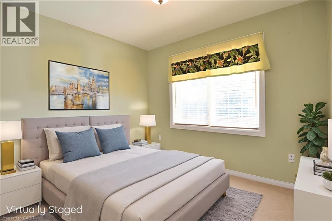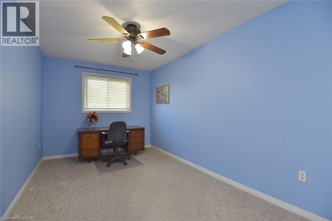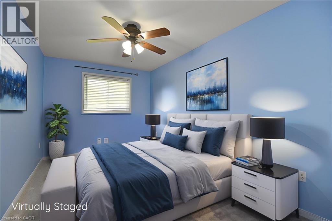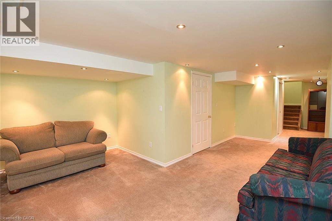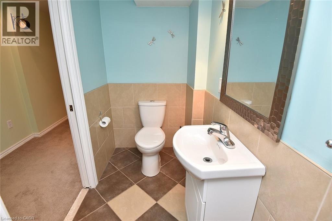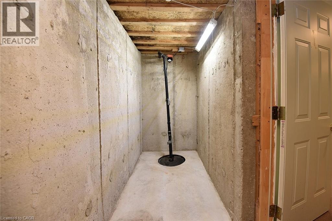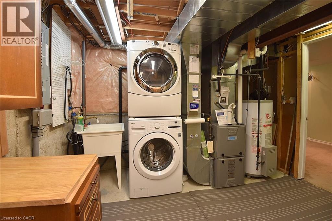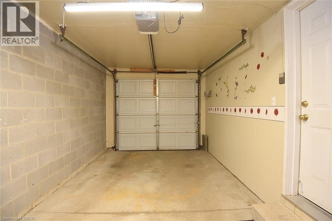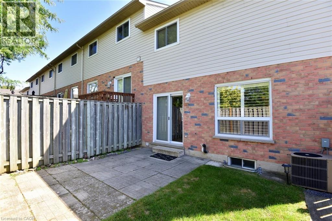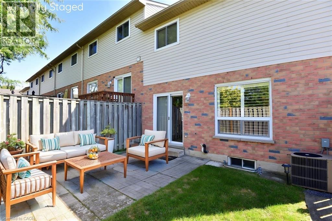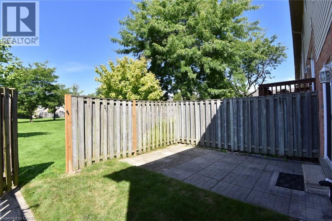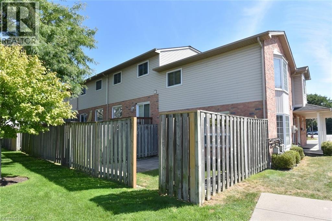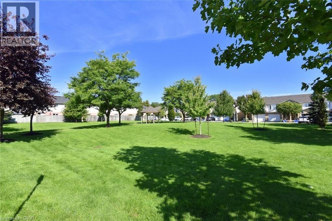485 Green Road Unit# 37 Stoney Creek, Ontario L8E 6A7
$659,900Maintenance, Insurance, Landscaping, Parking
$480.02 Monthly
Maintenance, Insurance, Landscaping, Parking
$480.02 MonthlyStylish & Spacious Corner End Unit Townhome in a Prime Stoney Creek Location, is waiting to Welcome your family ! This beautifully maintained End Unit Townhome offers the perfect blend of comfort, convenience, and modern living. Nestled in a mature neighbourhood, steps from the Lake, Parks & trails and minutes from major commuter routes and Highway Access, provides an ideal opportunity to live, work and play close to home. Step inside to a Spacious Main floor - featuring a Bright Open Concept Living Room, Dining area and Kitchen. The bonus windows - exclusive to end units - supply plenty of natural light. The kitchen offers ample cabinetry and counter space, making meal prep easy and enjoyable - with All Stainless Steel Appliances included. The Upper Level boasts three generously sized bedrooms, including a primary retreat with a generous Walk-In Closet. The 3-piece Bathroom features a Walk-In Glass Sport Shower for easy access. The finished basement provides a versatile space for a family room, home office, or gym—ideal for today’s lifestyle needs. The Fully-fenced, private backyard with gate, patio and BBQ gas line Hook-up, is perfect for summer barbecues or quiet relaxation, while the end-unit position offers extra privacy and access to green space. This property is ideal for families, downsizers and/or first-time buyers looking to settle into a fantastic, low-maintenance, lakeside community that is close to the waterfront. (id:41954)
Property Details
| MLS® Number | 40764746 |
| Property Type | Single Family |
| Amenities Near By | Beach, Park, Playground, Shopping |
| Equipment Type | None |
| Features | Southern Exposure, Paved Driveway, Sump Pump, Private Yard |
| Parking Space Total | 2 |
| Rental Equipment Type | None |
| Structure | Porch |
Building
| Bathroom Total | 3 |
| Bedrooms Above Ground | 3 |
| Bedrooms Total | 3 |
| Appliances | Central Vacuum, Hood Fan |
| Architectural Style | 2 Level |
| Basement Development | Finished |
| Basement Type | Full (finished) |
| Constructed Date | 2001 |
| Construction Style Attachment | Attached |
| Cooling Type | Central Air Conditioning |
| Exterior Finish | Aluminum Siding, Brick |
| Fixture | Ceiling Fans |
| Foundation Type | Poured Concrete |
| Half Bath Total | 2 |
| Heating Type | Forced Air |
| Stories Total | 2 |
| Size Interior | 1963 Sqft |
| Type | Row / Townhouse |
| Utility Water | Municipal Water |
Parking
| Attached Garage |
Land
| Access Type | Highway Access, Highway Nearby |
| Acreage | No |
| Fence Type | Fence |
| Land Amenities | Beach, Park, Playground, Shopping |
| Sewer | Municipal Sewage System |
| Size Total Text | Unknown |
| Zoning Description | Rm3-21 |
Rooms
| Level | Type | Length | Width | Dimensions |
|---|---|---|---|---|
| Second Level | Bedroom | 14'10'' x 9'1'' | ||
| Second Level | Bedroom | 9'11'' x 8'7'' | ||
| Second Level | 3pc Bathroom | 10'4'' x 5'0'' | ||
| Second Level | Primary Bedroom | 18'2'' x 10'9'' | ||
| Second Level | Other | 13'5'' x 8'6'' | ||
| Basement | Laundry Room | 18'10'' x 10'11'' | ||
| Basement | Recreation Room | 21'1'' x 15'5'' | ||
| Basement | 2pc Bathroom | 8'10'' x 3'11'' | ||
| Basement | Cold Room | 13'6'' x 3'10'' | ||
| Main Level | Other | Measurements not available | ||
| Main Level | 2pc Bathroom | 7'7'' x 2'9'' | ||
| Main Level | Dining Room | 8'6'' x 8'3'' | ||
| Main Level | Kitchen | 11'0'' x 8'6'' | ||
| Main Level | Living Room | 20'1'' x 11'4'' | ||
| Main Level | Foyer | Measurements not available |
https://www.realtor.ca/real-estate/28810784/485-green-road-unit-37-stoney-creek
Interested?
Contact us for more information
