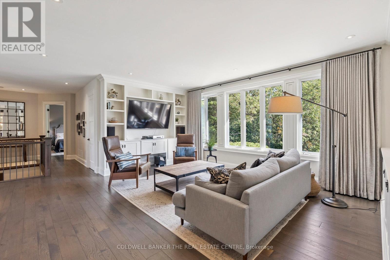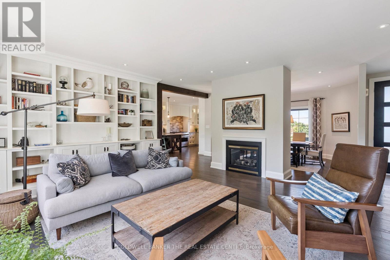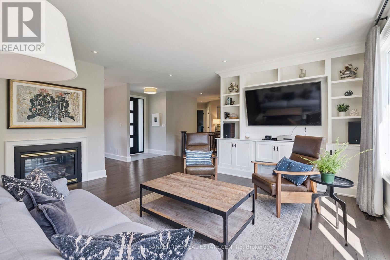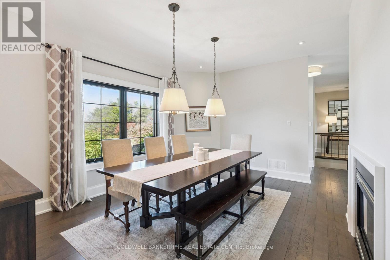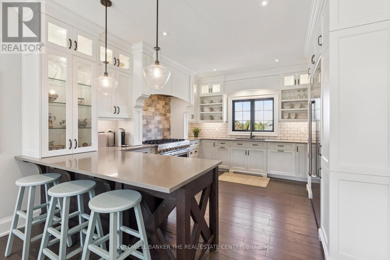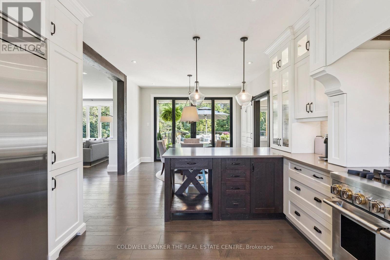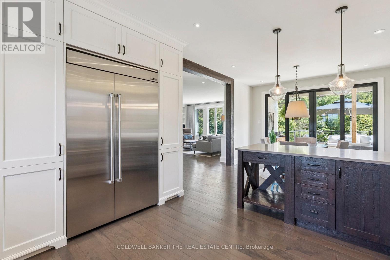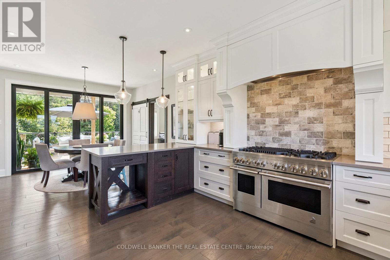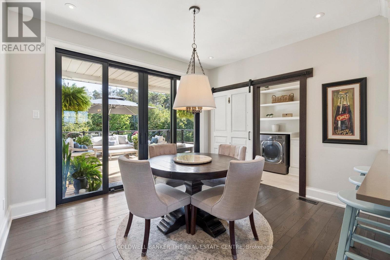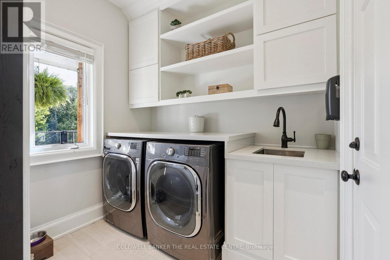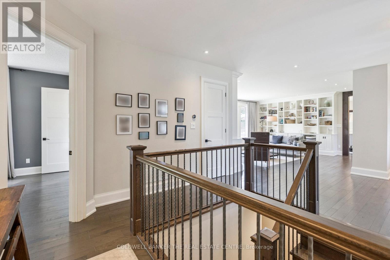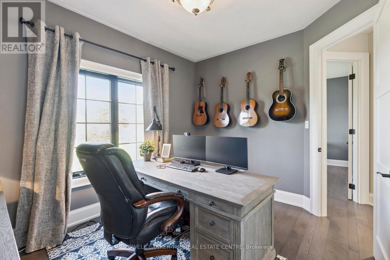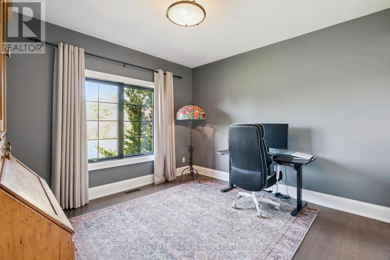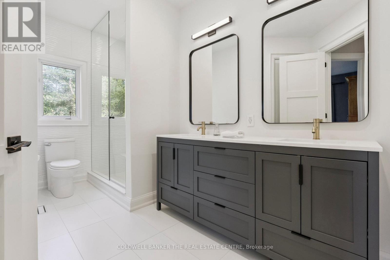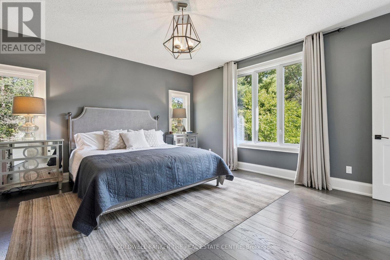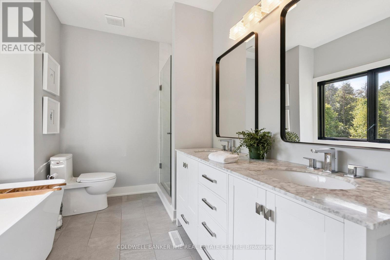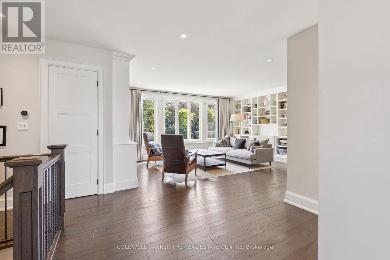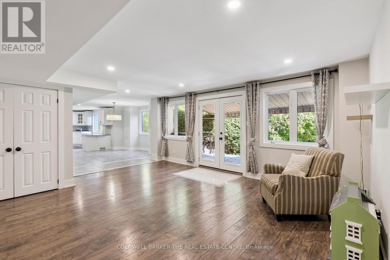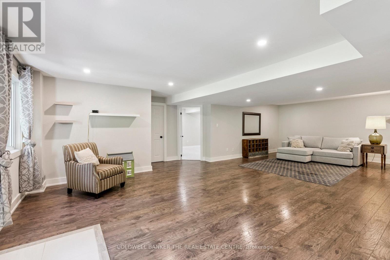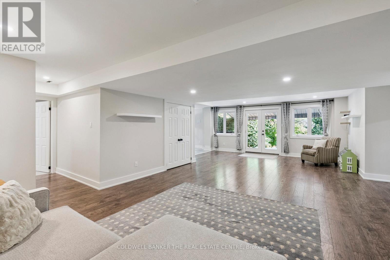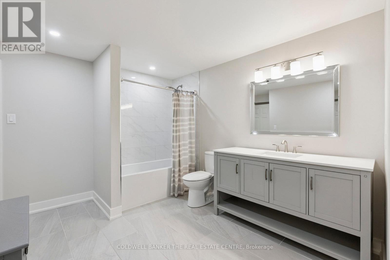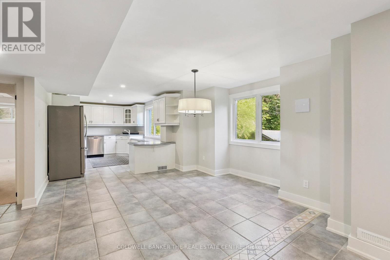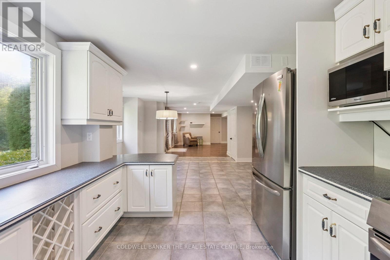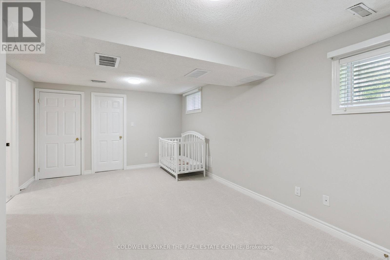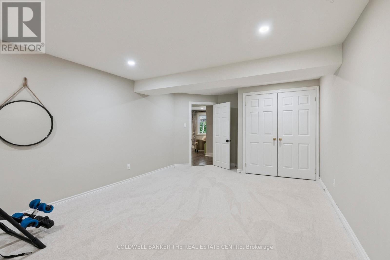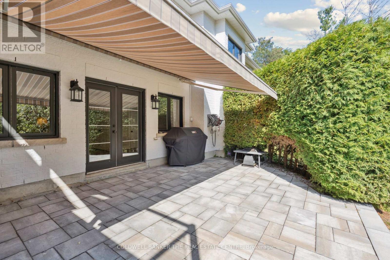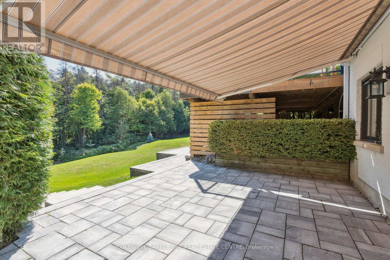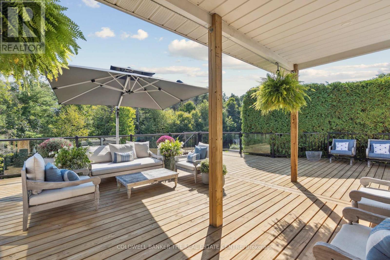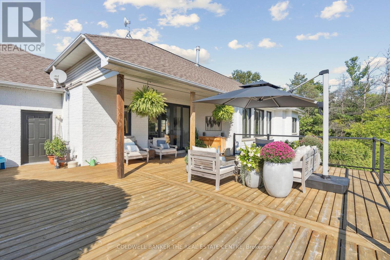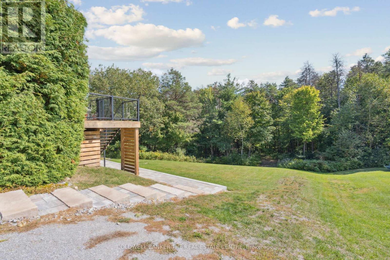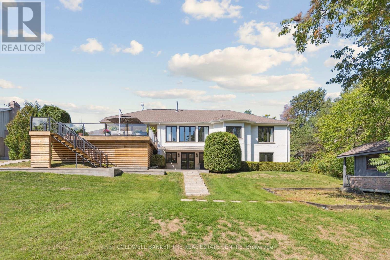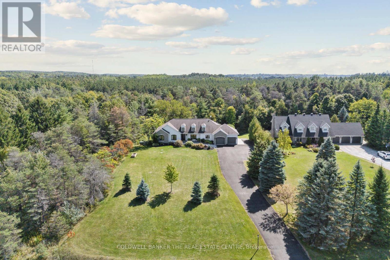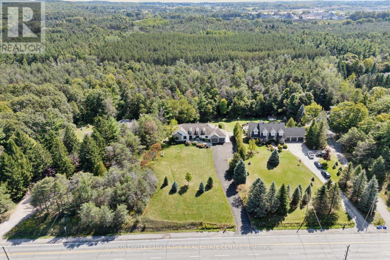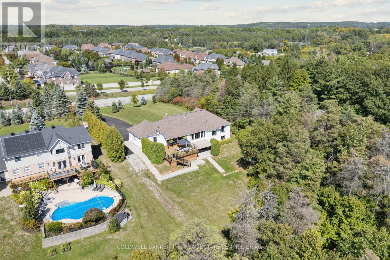4 Bedroom
3 Bathroom
3000 - 3500 sqft
Bungalow
Fireplace
Central Air Conditioning
Forced Air
Landscaped
$1,799,000
Welcome To 485 Goodwood Rd, A Timeless Retreat in Uxbridge Nestled on 2 private acres backing onto the Trans Canada Trail, surrounded by mature trees and beautifully landscaped gardens, this 3+1 bedroom, 2 bathroom ranch-style home offers the perfect blend of modern comfort and serene country living, all just minutes from the heart of Uxbridge.Inside, the home is filled with natural light, featuring soaring 9-foot ceilings and hardwood floors that flow through the main living spaces. The designer kitchen opens to a deck, seamlessly connecting indoor and outdoor living, and flows into the dining area, ideal for intimate dinners or entertaining guests. The great room exudes warmth and sophistication, complete with custom built-ins and a gas fireplace a perfect gathering spot for family or quiet evenings.The fully finished walkout basement with a private entrance provides flexible living space, featuring a full kitchen, large bedroom, bathroom, recreation room, and den ideal for in law suite or potential rental income.Beyond the home, the vibrant town of Uxbridge awaits. Explore picturesque walking and hiking trails, enjoy the farmers market, or dine at charming local restaurants and cafés. With easy access to the hospital, boutique shops, movie theatre, and everyday amenities, you can enjoy both peaceful country living and modern convenience.Discover refined, comfortable living in Goodwood a private sanctuary with community charm. (id:41954)
Property Details
|
MLS® Number
|
N12405860 |
|
Property Type
|
Single Family |
|
Community Name
|
Rural Uxbridge |
|
Amenities Near By
|
Golf Nearby, Schools |
|
Equipment Type
|
Propane Tank |
|
Features
|
Conservation/green Belt, Sump Pump, In-law Suite |
|
Parking Space Total
|
12 |
|
Rental Equipment Type
|
Propane Tank |
|
Structure
|
Deck |
Building
|
Bathroom Total
|
3 |
|
Bedrooms Above Ground
|
3 |
|
Bedrooms Below Ground
|
1 |
|
Bedrooms Total
|
4 |
|
Appliances
|
Dishwasher, Dryer, Garage Door Opener, Stove, Washer, Water Softener, Window Coverings, Refrigerator |
|
Architectural Style
|
Bungalow |
|
Basement Development
|
Finished |
|
Basement Features
|
Separate Entrance, Walk Out |
|
Basement Type
|
N/a (finished) |
|
Construction Style Attachment
|
Detached |
|
Cooling Type
|
Central Air Conditioning |
|
Exterior Finish
|
Brick, Stone |
|
Fireplace Present
|
Yes |
|
Flooring Type
|
Hardwood, Tile |
|
Foundation Type
|
Unknown |
|
Heating Fuel
|
Propane |
|
Heating Type
|
Forced Air |
|
Stories Total
|
1 |
|
Size Interior
|
3000 - 3500 Sqft |
|
Type
|
House |
Parking
Land
|
Acreage
|
No |
|
Land Amenities
|
Golf Nearby, Schools |
|
Landscape Features
|
Landscaped |
|
Sewer
|
Septic System |
|
Size Depth
|
704 Ft ,2 In |
|
Size Frontage
|
125 Ft ,1 In |
|
Size Irregular
|
125.1 X 704.2 Ft |
|
Size Total Text
|
125.1 X 704.2 Ft |
Rooms
| Level |
Type |
Length |
Width |
Dimensions |
|
Basement |
Den |
3.48 m |
6.06 m |
3.48 m x 6.06 m |
|
Basement |
Bedroom 4 |
4.91 m |
5.87 m |
4.91 m x 5.87 m |
|
Basement |
Recreational, Games Room |
6.94 m |
9.07 m |
6.94 m x 9.07 m |
|
Basement |
Kitchen |
4.34 m |
2.94 m |
4.34 m x 2.94 m |
|
Basement |
Eating Area |
3.52 m |
4.6 m |
3.52 m x 4.6 m |
|
Main Level |
Living Room |
6.84 m |
6.23 m |
6.84 m x 6.23 m |
|
Main Level |
Dining Room |
4.08 m |
2.84 m |
4.08 m x 2.84 m |
|
Main Level |
Kitchen |
3.88 m |
4.51 m |
3.88 m x 4.51 m |
|
Main Level |
Eating Area |
3.88 m |
3.34 m |
3.88 m x 3.34 m |
|
Main Level |
Primary Bedroom |
4.7 m |
4.59 m |
4.7 m x 4.59 m |
|
Main Level |
Bedroom 2 |
3.56 m |
3.69 m |
3.56 m x 3.69 m |
|
Main Level |
Bedroom 3 |
3.38 m |
2.99 m |
3.38 m x 2.99 m |
Utilities
|
Cable
|
Available |
|
Electricity
|
Installed |
https://www.realtor.ca/real-estate/28867936/485-goodwood-road-uxbridge-rural-uxbridge





