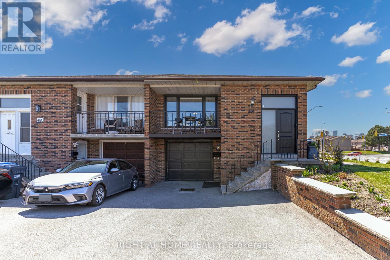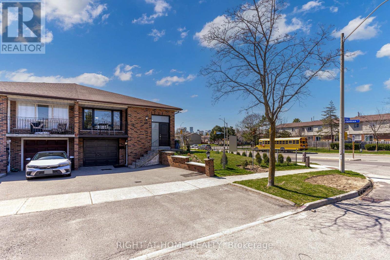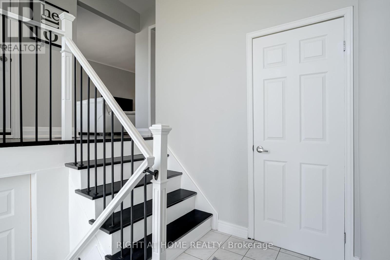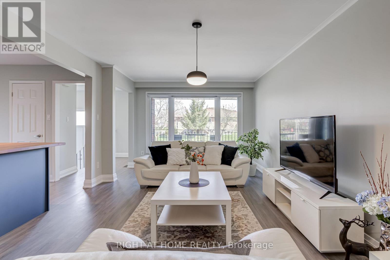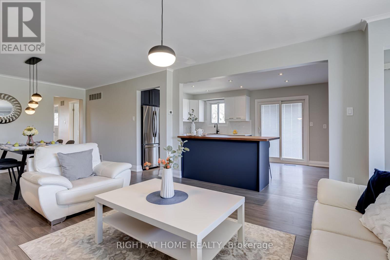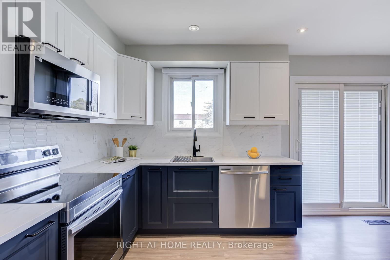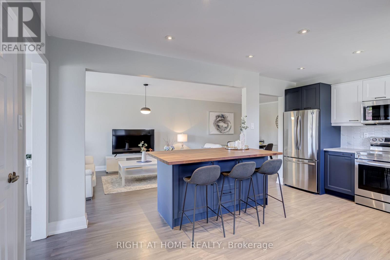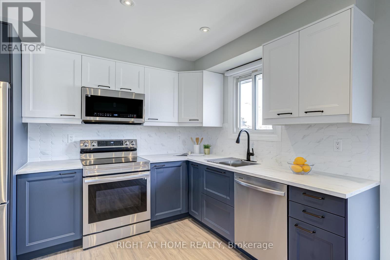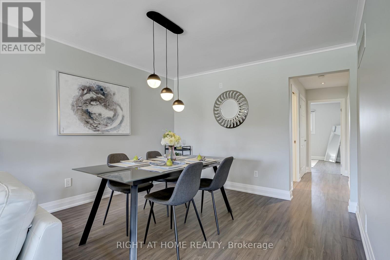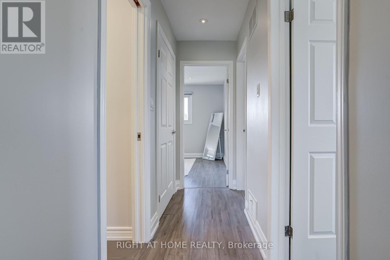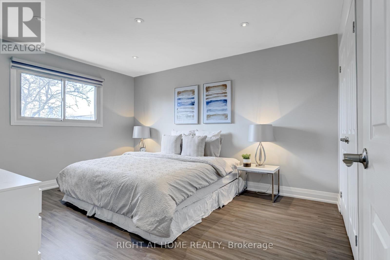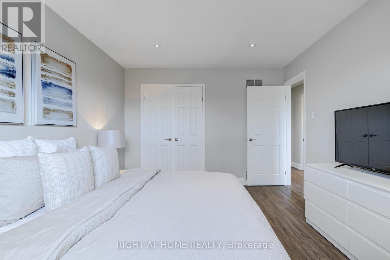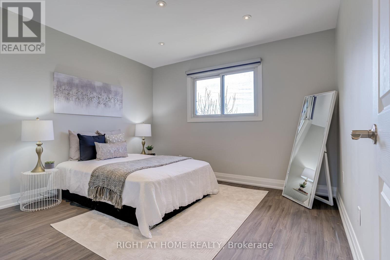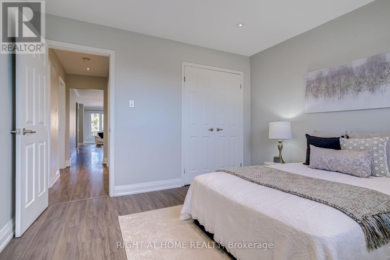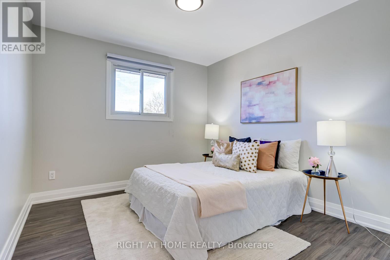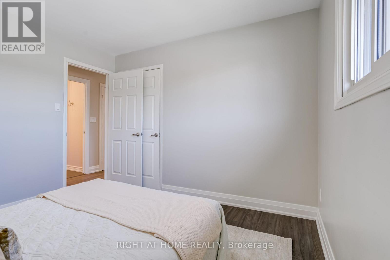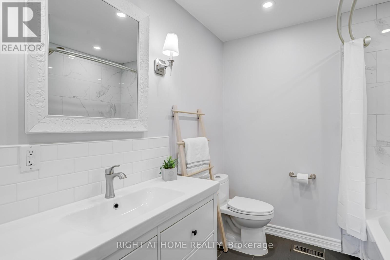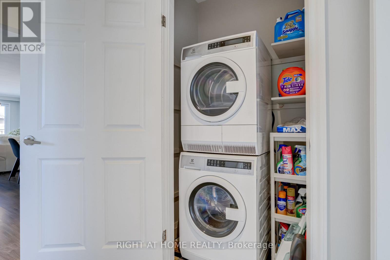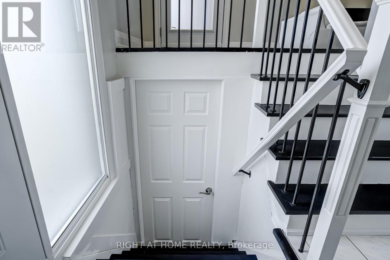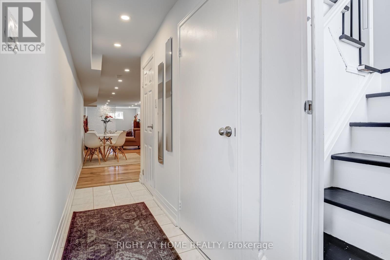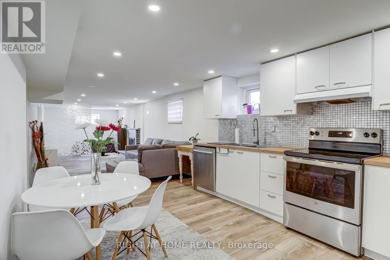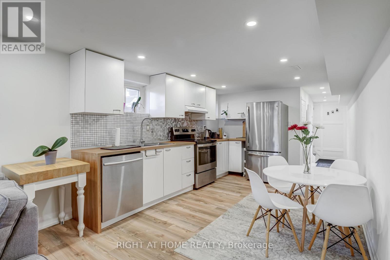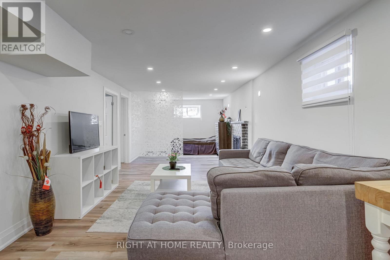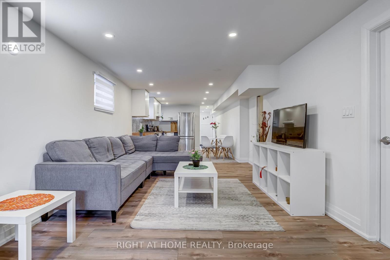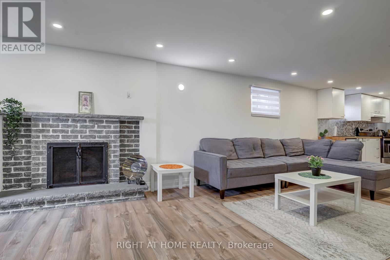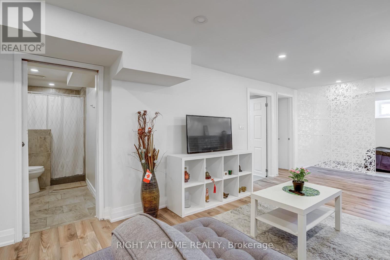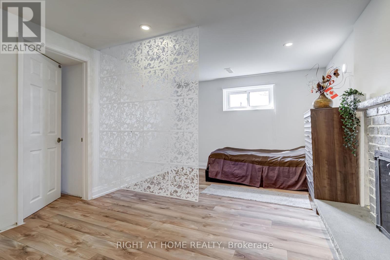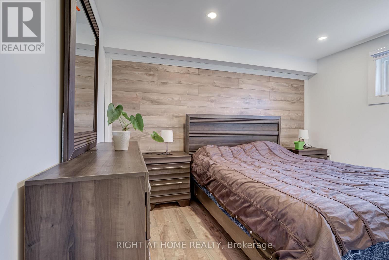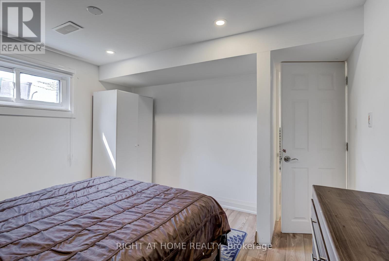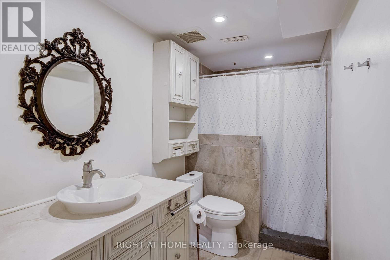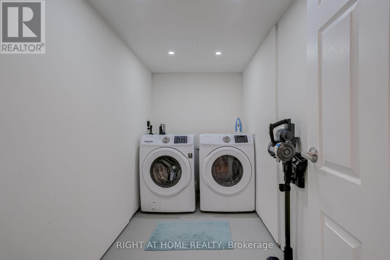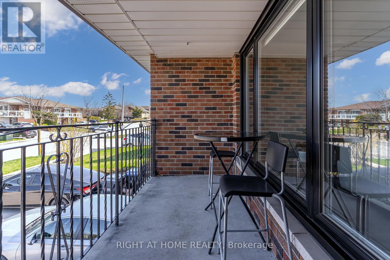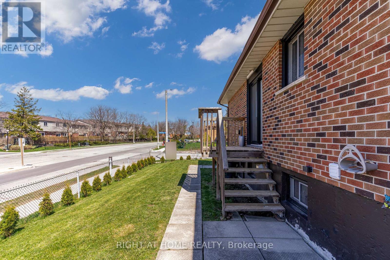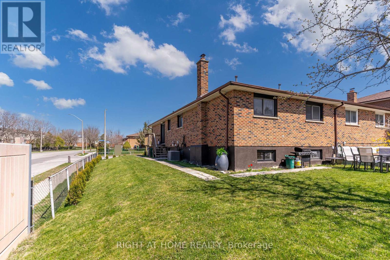4 Bedroom
2 Bathroom
1500 - 2000 sqft
Raised Bungalow
Fireplace
Central Air Conditioning
Forced Air
$1,128,800
Welcome to this beautifully renovated semi-detached raised bungalow in the heart of Mississauga! Offering 3+1 bedrooms and 2 full bathrooms, this home is thoughtfully designed for comfort and versatility. The main level features bright vinyl flooring throughout, with an open concept living and dining area. The modern kitchen boasts stainless steel appliances, a stylish centre island with seating, and a walk-out to the backyard perfect for entertaining. The primary bedroom includes pot lights and a closet, while the additional bedrooms are spacious and filled with natural light. A convenient main floor laundry adds to the functionality. The finished basement, with a separate entrance and its own laundry, offers great opportunity for rental income or in-law living. It includes a full kitchen with stainless steel appliances, pot lights, and a cozy family room with a brick fireplace. The flexible living space can easily be converted into a second bedroom. The basement bedroom features a window, vinyl flooring, and a striking feature wall. Enjoy your morning coffee on the front balcony or relax in the private backyard. Located close to community centres, Square One, Celebration Square, schools, parks, and more this home combines modern updates with unbeatable convenience! (id:41954)
Property Details
|
MLS® Number
|
W12421520 |
|
Property Type
|
Single Family |
|
Community Name
|
Rathwood |
|
Equipment Type
|
Water Heater |
|
Parking Space Total
|
3 |
|
Rental Equipment Type
|
Water Heater |
Building
|
Bathroom Total
|
2 |
|
Bedrooms Above Ground
|
3 |
|
Bedrooms Below Ground
|
1 |
|
Bedrooms Total
|
4 |
|
Architectural Style
|
Raised Bungalow |
|
Basement Development
|
Finished |
|
Basement Features
|
Separate Entrance |
|
Basement Type
|
N/a, N/a (finished) |
|
Construction Style Attachment
|
Semi-detached |
|
Cooling Type
|
Central Air Conditioning |
|
Exterior Finish
|
Brick |
|
Fireplace Present
|
Yes |
|
Flooring Type
|
Vinyl, Tile |
|
Foundation Type
|
Poured Concrete |
|
Heating Fuel
|
Natural Gas |
|
Heating Type
|
Forced Air |
|
Stories Total
|
1 |
|
Size Interior
|
1500 - 2000 Sqft |
|
Type
|
House |
|
Utility Water
|
Municipal Water |
Parking
Land
|
Acreage
|
No |
|
Sewer
|
Sanitary Sewer |
|
Size Depth
|
100 Ft ,8 In |
|
Size Frontage
|
44 Ft ,9 In |
|
Size Irregular
|
44.8 X 100.7 Ft |
|
Size Total Text
|
44.8 X 100.7 Ft |
Rooms
| Level |
Type |
Length |
Width |
Dimensions |
|
Basement |
Bedroom |
10.6 m |
10.7 m |
10.6 m x 10.7 m |
|
Basement |
Bathroom |
10.2 m |
4.59 m |
10.2 m x 4.59 m |
|
Basement |
Kitchen |
10.24 m |
11.65 m |
10.24 m x 11.65 m |
|
Basement |
Family Room |
10.5 m |
22.38 m |
10.5 m x 22.38 m |
|
Basement |
Living Room |
10.5 m |
5.09 m |
10.5 m x 5.09 m |
|
Main Level |
Living Room |
11.35 m |
18.73 m |
11.35 m x 18.73 m |
|
Main Level |
Dining Room |
10.73 m |
7.94 m |
10.73 m x 7.94 m |
|
Main Level |
Kitchen |
10.37 m |
16.83 m |
10.37 m x 16.83 m |
|
Main Level |
Bedroom |
10.4 m |
8.46 m |
10.4 m x 8.46 m |
|
Main Level |
Primary Bedroom |
10.37 m |
14.5 m |
10.37 m x 14.5 m |
|
Main Level |
Bedroom |
10.73 m |
9.81 m |
10.73 m x 9.81 m |
|
Main Level |
Bathroom |
7.25 m |
7.58 m |
7.25 m x 7.58 m |
https://www.realtor.ca/real-estate/28901792/484-kelvedon-mews-mississauga-rathwood-rathwood
