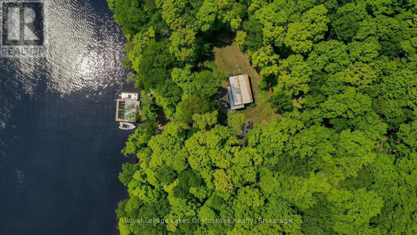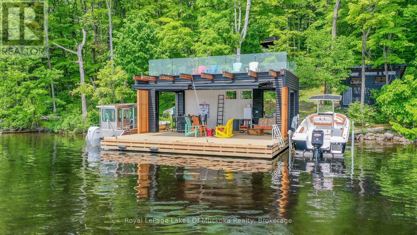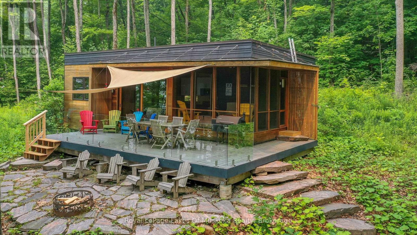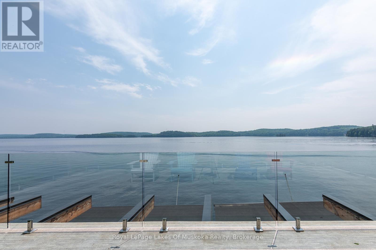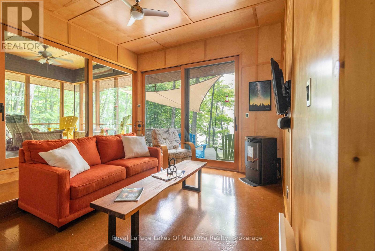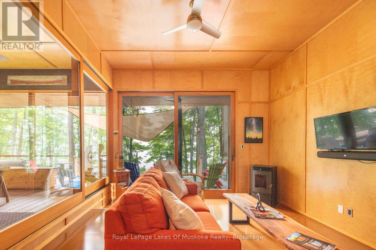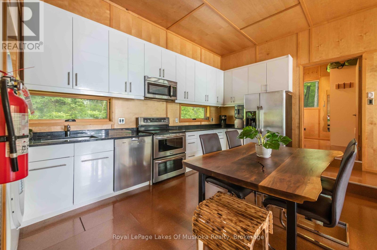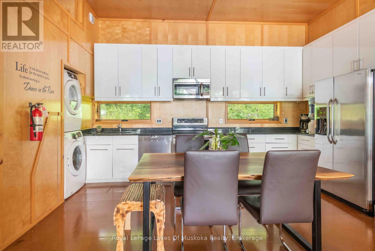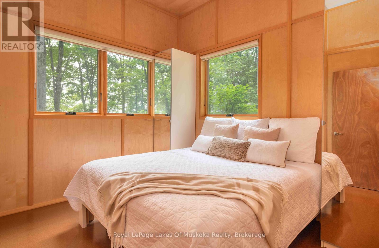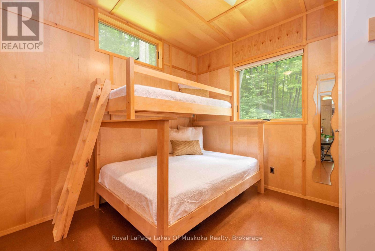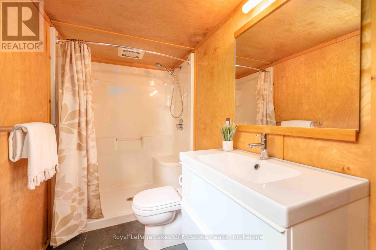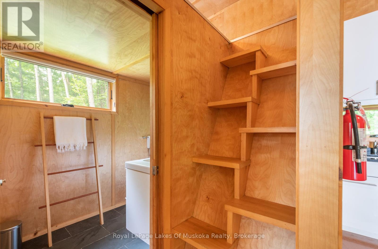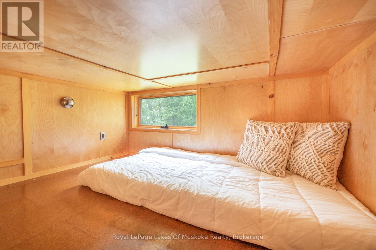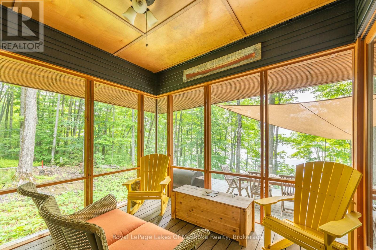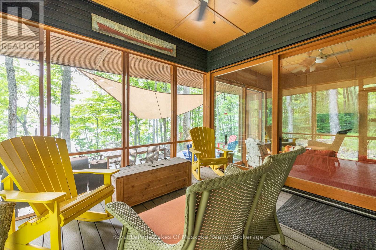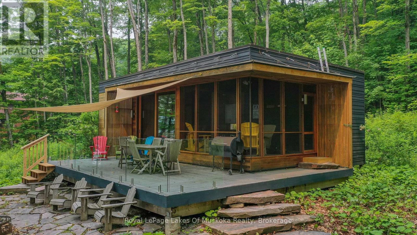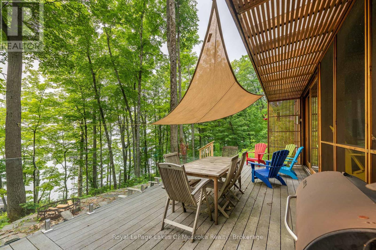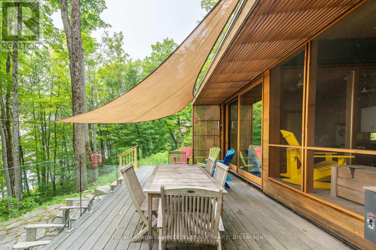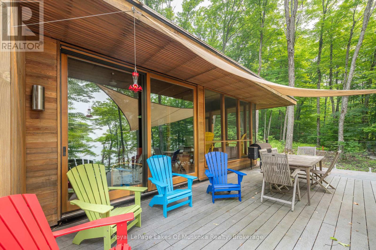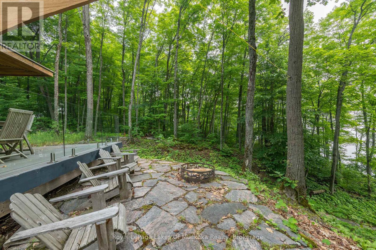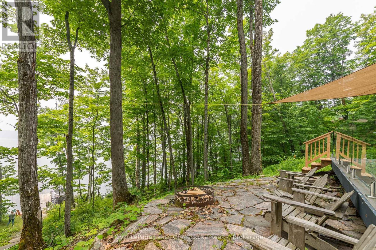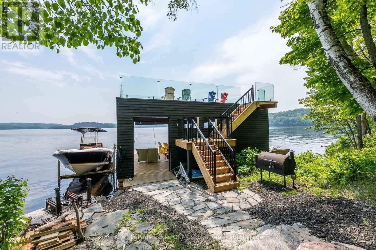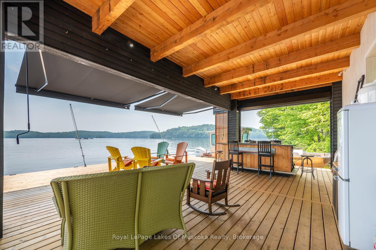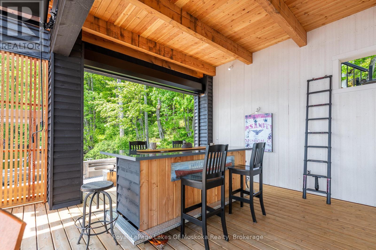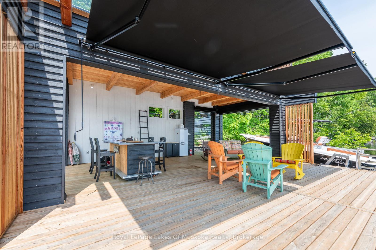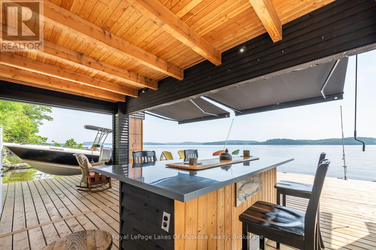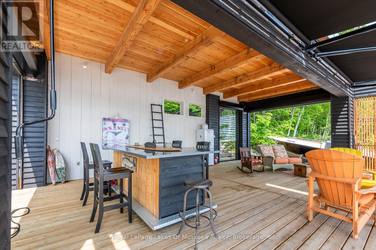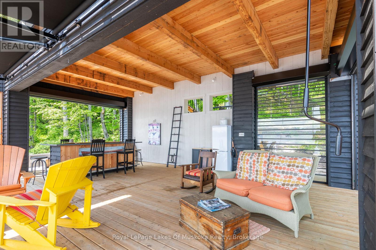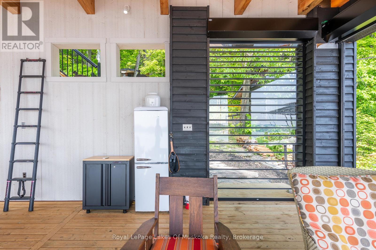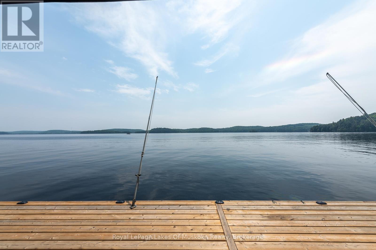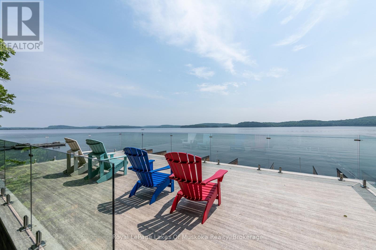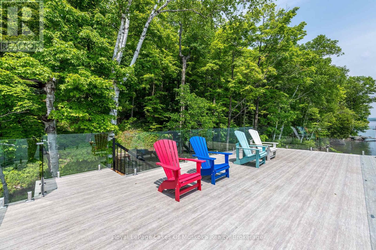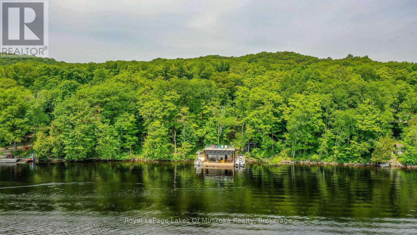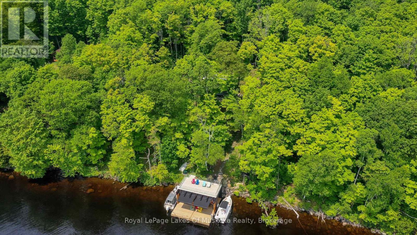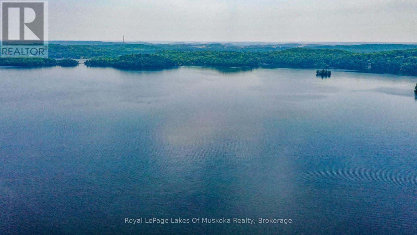2 Bedroom
1 Bathroom
700 - 1100 sqft
Bungalow
Fireplace
Baseboard Heaters
Island
Acreage
Landscaped
$1,350,000
Fabulous Lake Vernon property as featured in Cottage Life Magazine. This is the quintessential "Little Cottage by the Lake" with a spacious newly built boathouse that was thoughtfully designed to be a focal point of the property. A sophisticated dryland boathouse with 1300 sq ft of entertaining area on the lake & 450 sq ft dock, plus upper deck with glass rails and Duradeck flooring for sunbathing, lounging and panoramic views. This stunning new build on permanent steel beams features roll down glass doors, front awning to keep the southern sun cool and the rain out and more! Ample seating space, a bar, and more to spend your days "on" the lake. The beautiful cottage was architecturally designed and is perfect size for cooking together, enjoying movie nights by the fireplace, hang out or read in the Muskoka room but never be too far away to stay connected. If you decide in future you want more space, the septic is for 3 bedrooms so add on. Outdoors you have endless space with 14 private acres to explore and 230' of big lake shoreline. 40 miles of boating and 10 minutes to your private dock and parking spot and the docks of downtown Huntsville to visit the shops, restaurants and cultural events. This property is nestled in a cove which remarkably does not get the crashing waves and winds of the big lake. This cottage is designed and finished looking like a "Dwell" magazine cover. High end plywood interior, 12' ceilings in main rooms, 10' in bedrooms, 95 sq.ft. loft is an ideal hideaway or napping spot for the kids. In floor heating in the bathroom, convection and pellet stove to keep you comfortable, spray foam insulated, upscale copper mesh screens, Duradeck decking with glass railings, landscaped with granite stairs...so much quality here. Comes furnished and ready for holiday. Great snowmobile area with the lake trail not far away. Also has an attractive and functional shed near the lake for your water toys and gear. Enjoy multi seasons on your island ret (id:41954)
Property Details
|
MLS® Number
|
X12206776 |
|
Property Type
|
Single Family |
|
Community Name
|
Stisted |
|
Community Features
|
Fishing |
|
Easement
|
Other |
|
Equipment Type
|
None |
|
Features
|
Wooded Area, Irregular Lot Size, Sloping, Lighting, Carpet Free |
|
Rental Equipment Type
|
None |
|
Structure
|
Deck, Patio(s), Porch, Workshop, Shed, Outbuilding, Boathouse, Dock |
|
View Type
|
View, Lake View, View Of Water, Direct Water View |
|
Water Front Name
|
Lake Vernon |
|
Water Front Type
|
Island |
Building
|
Bathroom Total
|
1 |
|
Bedrooms Above Ground
|
2 |
|
Bedrooms Total
|
2 |
|
Age
|
6 To 15 Years |
|
Amenities
|
Canopy |
|
Appliances
|
Water Heater, All, Dishwasher, Dryer, Stove, Washer, Refrigerator |
|
Architectural Style
|
Bungalow |
|
Construction Style Attachment
|
Detached |
|
Exterior Finish
|
Wood |
|
Fireplace Fuel
|
Pellet |
|
Fireplace Present
|
Yes |
|
Fireplace Total
|
1 |
|
Fireplace Type
|
Stove |
|
Foundation Type
|
Wood/piers |
|
Heating Fuel
|
Electric |
|
Heating Type
|
Baseboard Heaters |
|
Stories Total
|
1 |
|
Size Interior
|
700 - 1100 Sqft |
|
Type
|
House |
|
Utility Water
|
Lake/river Water Intake |
Parking
Land
|
Access Type
|
Water Access, Private Docking |
|
Acreage
|
Yes |
|
Landscape Features
|
Landscaped |
|
Sewer
|
Septic System |
|
Size Depth
|
2152 Ft |
|
Size Frontage
|
230 Ft |
|
Size Irregular
|
230 X 2152 Ft |
|
Size Total Text
|
230 X 2152 Ft|10 - 24.99 Acres |
|
Zoning Description
|
Sr4 |
Rooms
| Level |
Type |
Length |
Width |
Dimensions |
|
Main Level |
Living Room |
3.99 m |
3.35 m |
3.99 m x 3.35 m |
|
Main Level |
Kitchen |
5.49 m |
3.38 m |
5.49 m x 3.38 m |
|
Main Level |
Primary Bedroom |
3.43 m |
3.25 m |
3.43 m x 3.25 m |
|
Main Level |
Bedroom 2 |
3.35 m |
3 m |
3.35 m x 3 m |
|
Main Level |
Sunroom |
3.43 m |
3.3 m |
3.43 m x 3.3 m |
Utilities
https://www.realtor.ca/real-estate/28438726/484-big-island-s-huntsville-stisted-stisted
