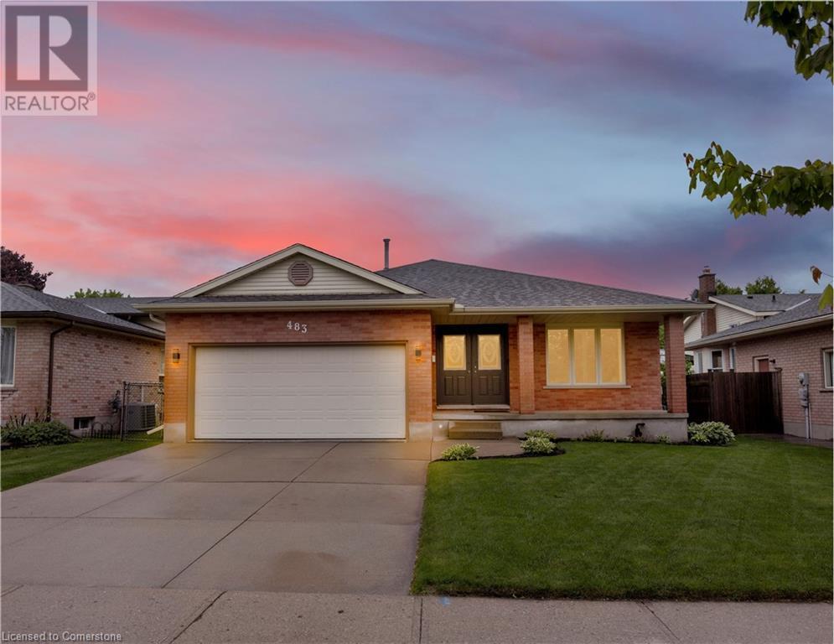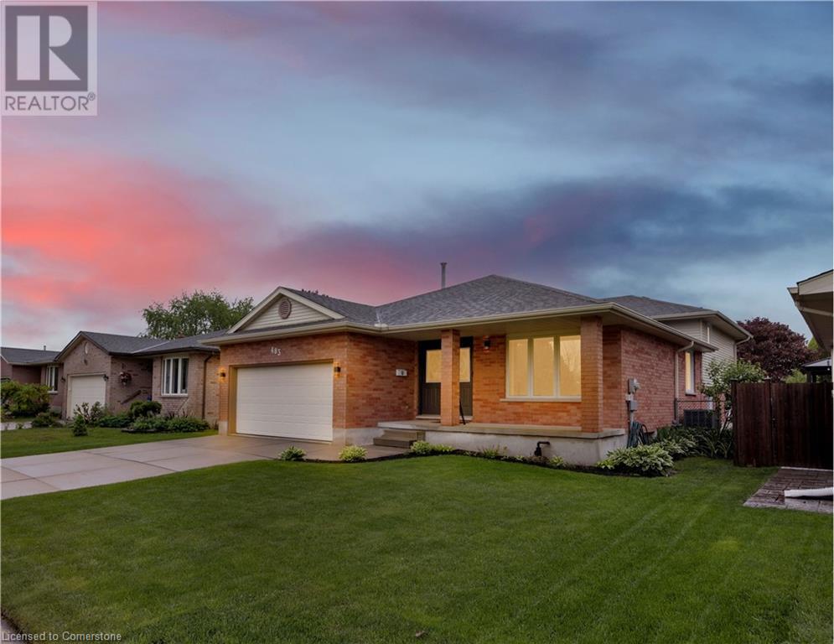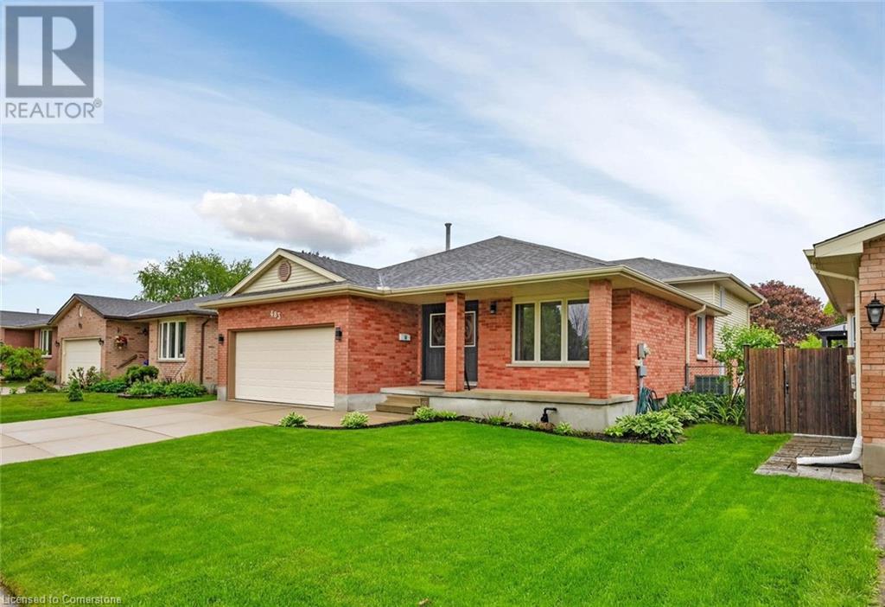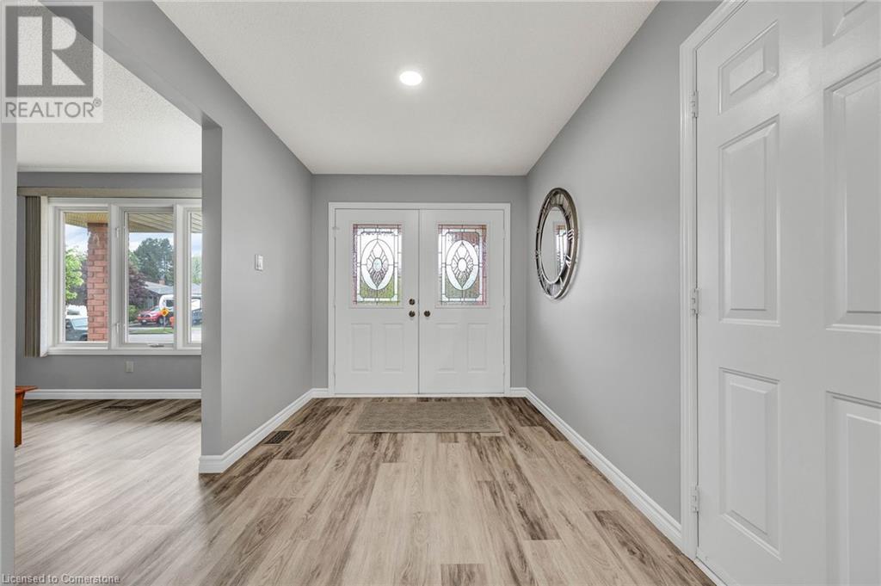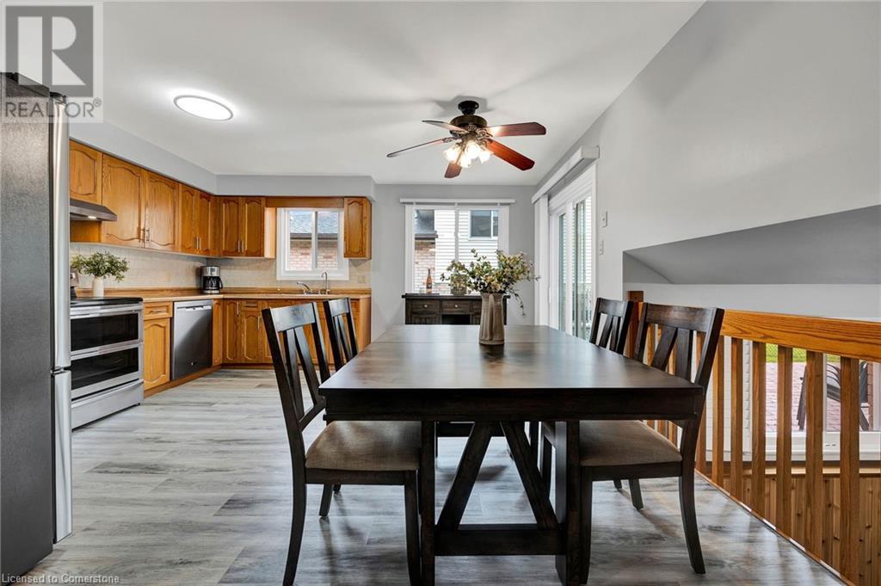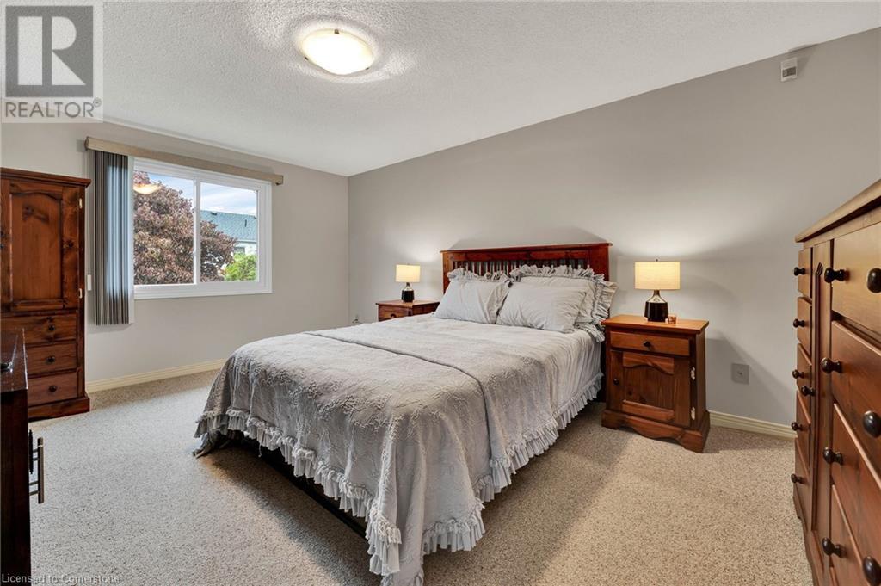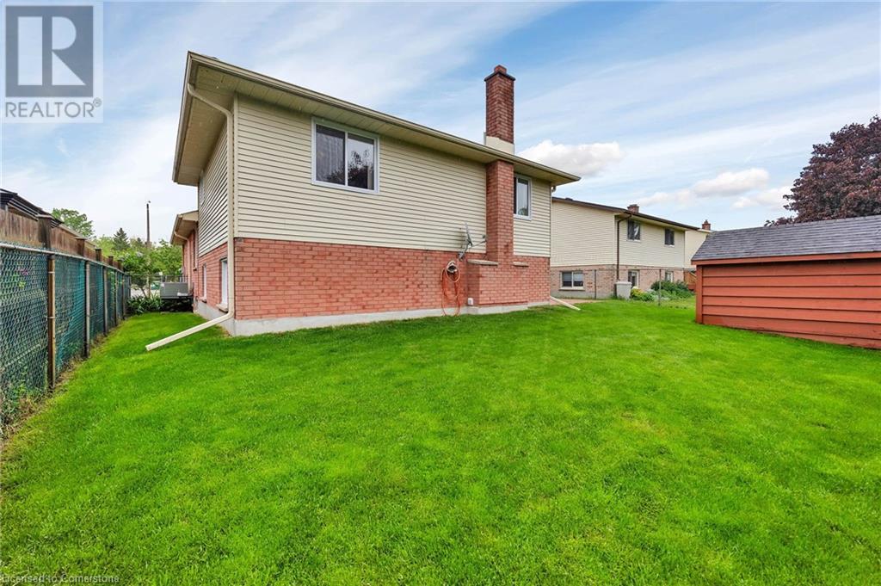483 Northlake Drive Waterloo, Ontario N2V 2A4
$898,000
Welcome to 483 Northlake Drive, An ideal family home in one of Waterloo’s most established and welcoming neighbourhoods. This spacious 4-level, back-split offers over 2,700+ Sq Ft of living space, with room for everyone to spread out and enjoy. The main level features a large foyer, bright living room, formal dining area, and a generous eat-in kitchen with plenty of storage and prep space. On the upper level, you’ll find three well-sized bedrooms, including a spacious primary, and a full 4-piece bathroom. The lower level boasts a massive family room—perfect for movie nights or play space—while the basement adds even more functionality with a large recreation room, second full bathroom, laundry, cold room, and storage. Outside, enjoy a private, fully fenced backyard with a garden shed and space to relax, garden, or play. This home has been very well kept, carefully maintained, and is truly move-in ready. Located on a quiet street close to great schools, trails, shopping, and transit, this is a wonderful opportunity to settle into a home that offers comfort, convenience, and long-term value. Book a showing today! (id:41954)
Open House
This property has open houses!
12:00 pm
Ends at:2:00 pm
2:30 pm
Ends at:4:00 pm
Property Details
| MLS® Number | 40735030 |
| Property Type | Single Family |
| Amenities Near By | Park, Place Of Worship, Schools, Shopping |
| Community Features | Community Centre, School Bus |
| Equipment Type | Water Heater |
| Features | Sump Pump, Automatic Garage Door Opener |
| Parking Space Total | 4 |
| Rental Equipment Type | Water Heater |
Building
| Bathroom Total | 2 |
| Bedrooms Above Ground | 3 |
| Bedrooms Total | 3 |
| Appliances | Dishwasher, Dryer, Microwave, Refrigerator, Stove, Washer, Hood Fan, Window Coverings, Garage Door Opener |
| Basement Development | Partially Finished |
| Basement Type | Full (partially Finished) |
| Constructed Date | 1989 |
| Construction Style Attachment | Detached |
| Cooling Type | Central Air Conditioning |
| Exterior Finish | Aluminum Siding, Brick |
| Fire Protection | Smoke Detectors |
| Fireplace Fuel | Wood |
| Fireplace Present | Yes |
| Fireplace Total | 1 |
| Fireplace Type | Other - See Remarks |
| Fixture | Ceiling Fans |
| Heating Type | Forced Air |
| Size Interior | 2326 Sqft |
| Type | House |
| Utility Water | Municipal Water |
Parking
| Attached Garage |
Land
| Access Type | Road Access |
| Acreage | No |
| Land Amenities | Park, Place Of Worship, Schools, Shopping |
| Sewer | Municipal Sewage System |
| Size Depth | 112 Ft |
| Size Frontage | 51 Ft |
| Size Irregular | 0.131 |
| Size Total | 0.131 Ac|under 1/2 Acre |
| Size Total Text | 0.131 Ac|under 1/2 Acre |
| Zoning Description | Sr1 |
Rooms
| Level | Type | Length | Width | Dimensions |
|---|---|---|---|---|
| Second Level | Primary Bedroom | 15'9'' x 11'5'' | ||
| Second Level | Bedroom | 9'10'' x 11'5'' | ||
| Second Level | Bedroom | 9'0'' x 11'5'' | ||
| Second Level | 4pc Bathroom | 5'4'' x 11'7'' | ||
| Basement | Storage | 3'5'' x 3'0'' | ||
| Basement | Recreation Room | 24'11'' x 10'6'' | ||
| Basement | Laundry Room | 7'6'' x 14'3'' | ||
| Basement | Cold Room | 4'4'' x 18'3'' | ||
| Basement | 3pc Bathroom | 6'2'' x 10'7'' | ||
| Lower Level | Family Room | 20'11'' x 24'10'' | ||
| Main Level | Living Room | 15'1'' x 11'2'' | ||
| Main Level | Kitchen | 14'10'' x 14'8'' | ||
| Main Level | Foyer | 11'4'' x 7'8'' | ||
| Main Level | Dining Room | 10'11'' x 11'2'' |
https://www.realtor.ca/real-estate/28383634/483-northlake-drive-waterloo
Interested?
Contact us for more information
