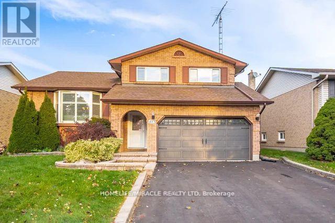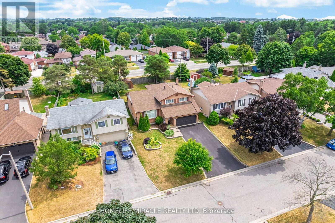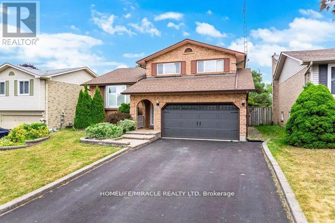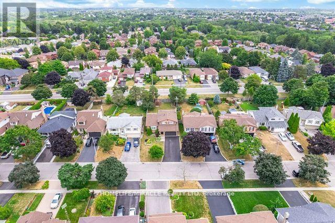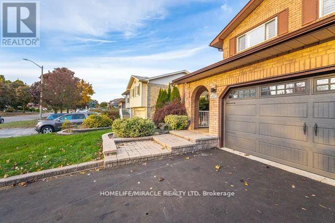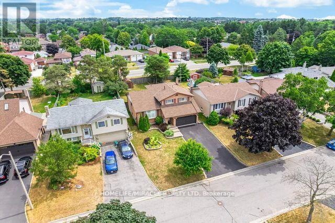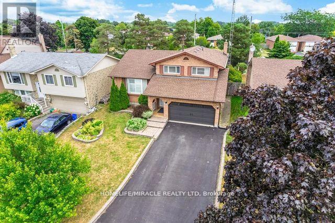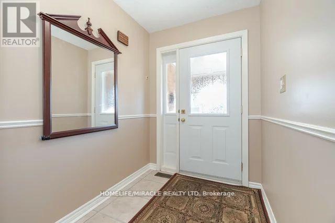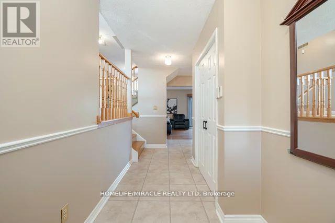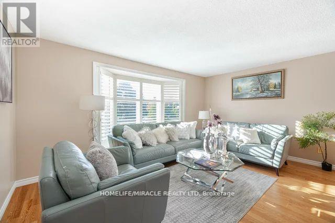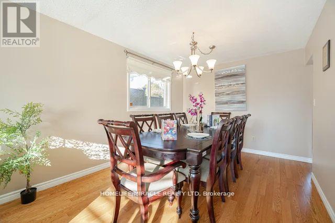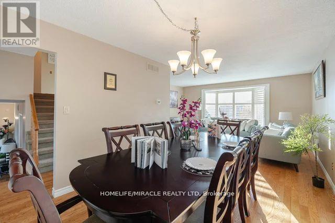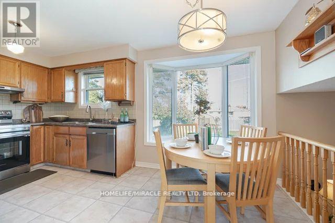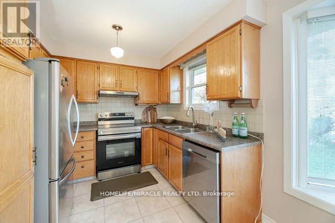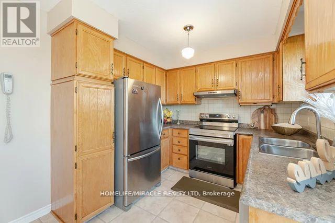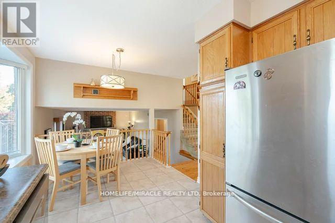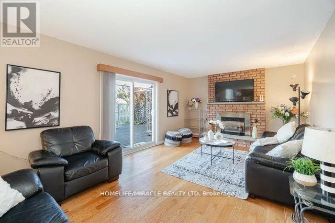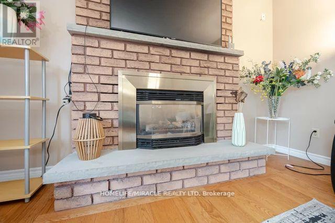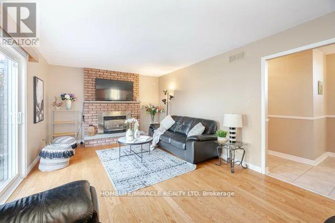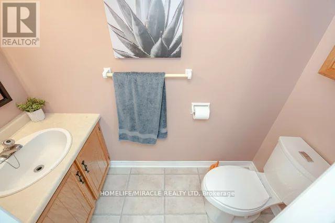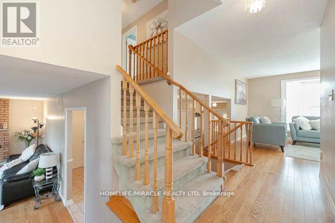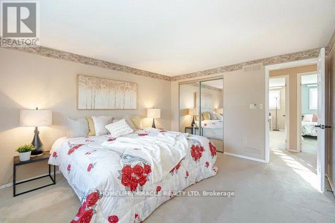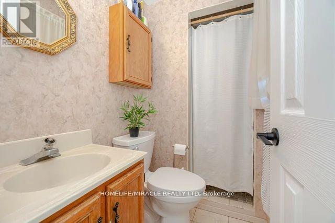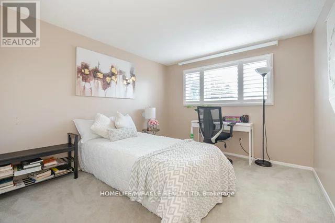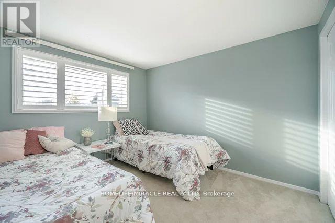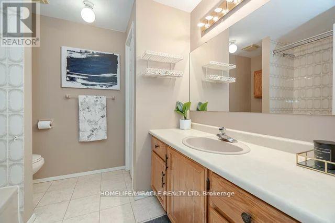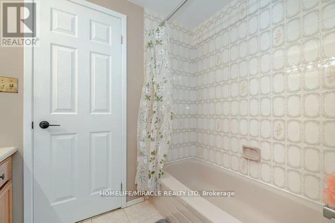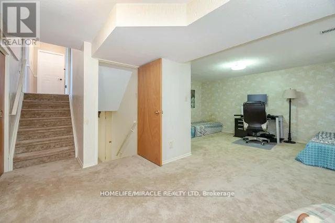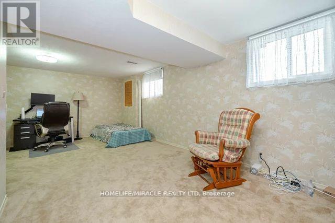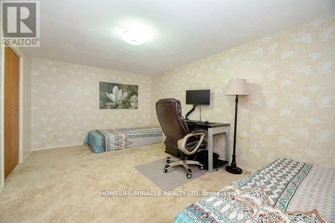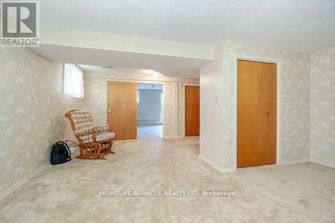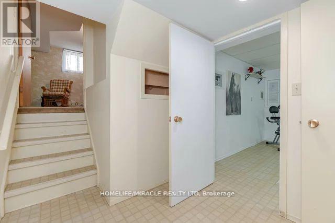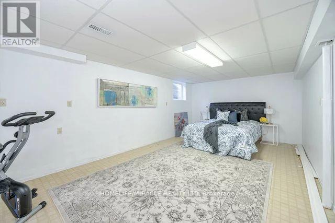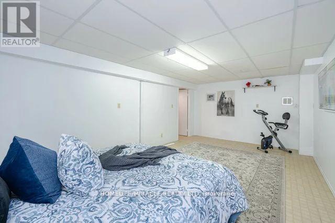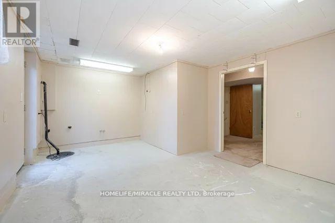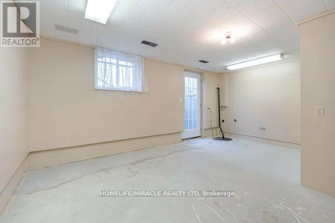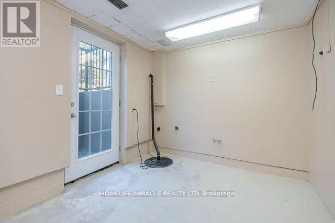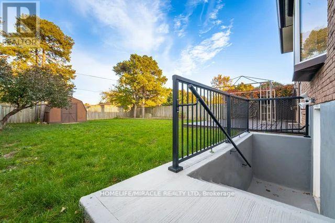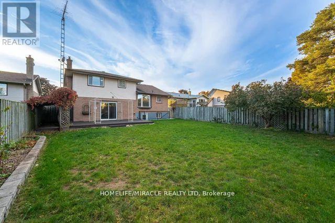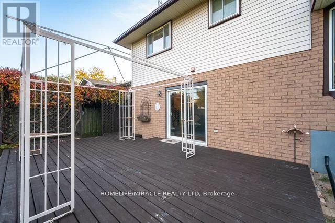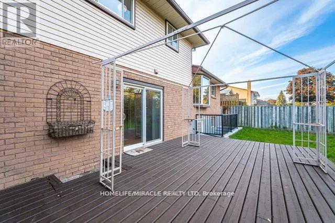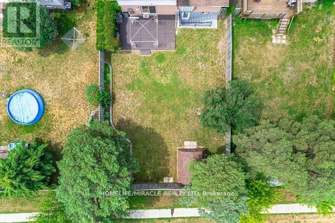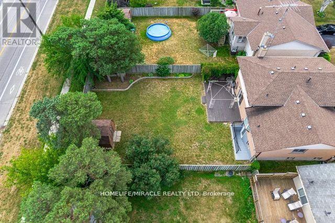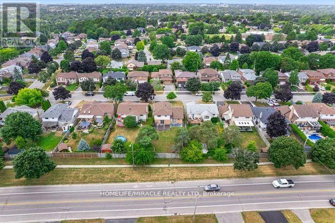5 Bedroom
3 Bathroom
1500 - 2000 sqft
Fireplace
Central Air Conditioning
Forced Air
$924,900
Stunning 5-Level Side Split in One of Oshawa's Most Sought-After Neighborhoods! This beautifully updated family home offers the perfect blend of space, style, and convenience just minutes from top-rated schools, parks, shopping, transit, and Hwy 401. Enjoy modern finishes throughout, including freshly painted interiors and stainless steel appliances. The bright breakfast area walks out to a deck, while the cozy family room features a gas fireplace and backyard access perfect for relaxing or entertaining. Spacious living and dining areas provide plenty of room for gatherings, and the primary bedroom offers a private retreat with a 3-piece ensuite. Bonus: A legal separate entrance offers excellent potential for a 2-bedroom basement apartment ideal for income or multi-generational living. Don't miss this incredible opportunity! (id:41954)
Property Details
|
MLS® Number
|
E12435252 |
|
Property Type
|
Single Family |
|
Community Name
|
Donevan |
|
Parking Space Total
|
8 |
Building
|
Bathroom Total
|
3 |
|
Bedrooms Above Ground
|
3 |
|
Bedrooms Below Ground
|
2 |
|
Bedrooms Total
|
5 |
|
Appliances
|
Central Vacuum, Dryer, Stove, Washer, Window Coverings, Refrigerator |
|
Basement Development
|
Finished |
|
Basement Features
|
Separate Entrance |
|
Basement Type
|
N/a (finished) |
|
Construction Style Attachment
|
Detached |
|
Construction Style Split Level
|
Sidesplit |
|
Cooling Type
|
Central Air Conditioning |
|
Exterior Finish
|
Aluminum Siding, Brick |
|
Fireplace Present
|
Yes |
|
Foundation Type
|
Concrete |
|
Half Bath Total
|
1 |
|
Heating Fuel
|
Natural Gas |
|
Heating Type
|
Forced Air |
|
Size Interior
|
1500 - 2000 Sqft |
|
Type
|
House |
|
Utility Water
|
Municipal Water |
Parking
Land
|
Acreage
|
No |
|
Sewer
|
Sanitary Sewer |
|
Size Depth
|
140 Ft ,2 In |
|
Size Frontage
|
50 Ft ,2 In |
|
Size Irregular
|
50.2 X 140.2 Ft |
|
Size Total Text
|
50.2 X 140.2 Ft |
https://www.realtor.ca/real-estate/28931013/483-labrador-drive-oshawa-donevan-donevan
