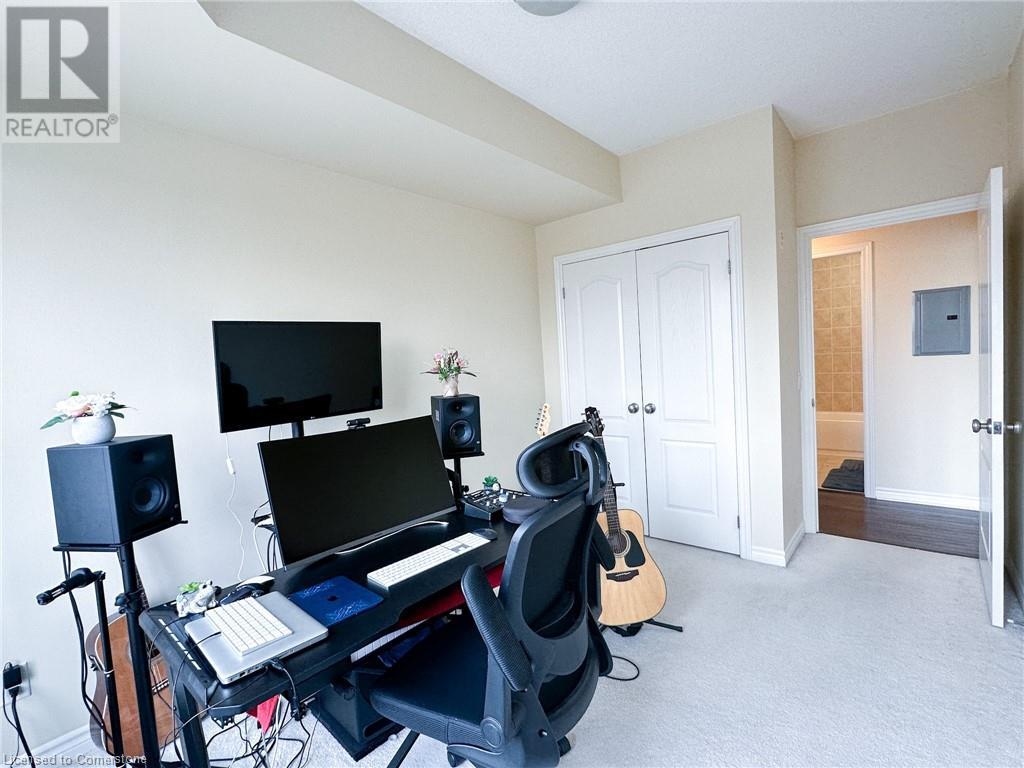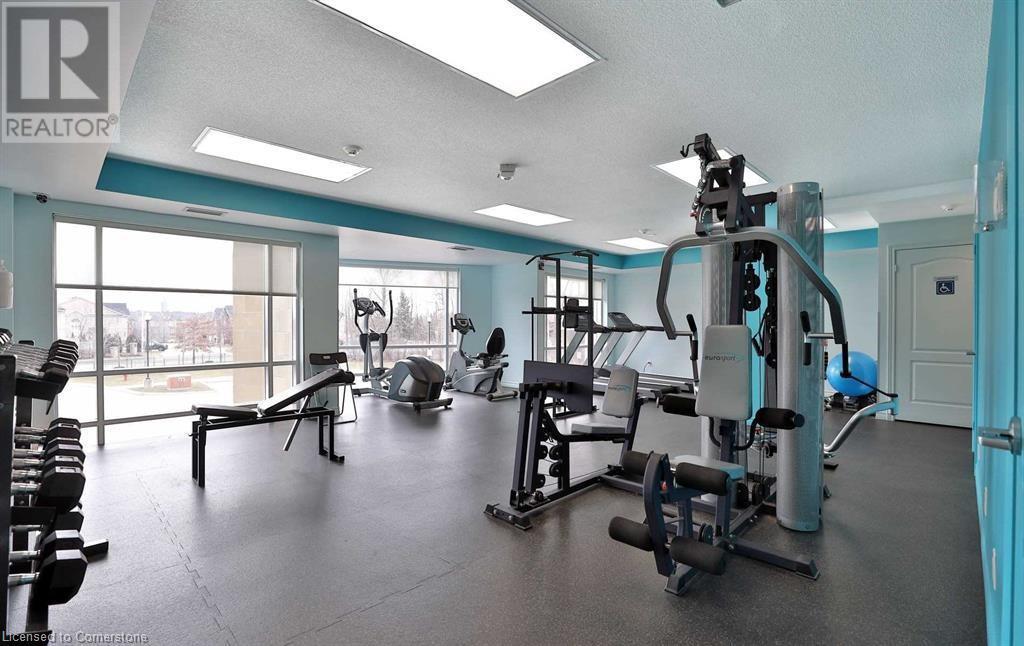483 Faith Drive Unit# 505 Mississauga, Ontario L5R 0A1
$599,000Maintenance, Insurance, Common Area Maintenance, Landscaping, Water, Parking
$1,095 Monthly
Maintenance, Insurance, Common Area Maintenance, Landscaping, Water, Parking
$1,095 MonthlyThis Stunning 2 Bedroom, 2 bathroom Condo is SURE to impress! Open Concept Floor plan offers 9-Foot High Ceilings and plenty of Natural Light from the Large Windows. This Kitchen Boasts plenty of Cabinet Space, Premium Finishes and a Breakfast Bar. Living Room is Spacious and is perfect for Entertaining. Down the hall, you'll find 2 Large Bedrooms and 2 3-Piece Bathrooms. Laundry Room and plenty of Storage Space in the unit. Step outside on your Large Balcony for Breathtaking, Unobstructed views of the protected Brittania Sugarbush! This Tower Boast many amenities including a Premium Exercise Room, Concierge and a Games/Party Room. Located close to Schools and Shopping. LOCKER AND PARKING SPACE INCLUDED. This home will not last long, Book your Private Showing today!!! (id:41954)
Property Details
| MLS® Number | 40689693 |
| Property Type | Single Family |
| Amenities Near By | Hospital, Park, Place Of Worship, Playground |
| Community Features | Industrial Park, Quiet Area |
| Features | Balcony, Industrial Mall/subdivision |
| Parking Space Total | 1 |
| Storage Type | Locker |
Building
| Bathroom Total | 2 |
| Bedrooms Above Ground | 2 |
| Bedrooms Total | 2 |
| Amenities | Exercise Centre, Party Room |
| Appliances | Dishwasher, Dryer, Refrigerator, Stove, Washer |
| Basement Type | None |
| Constructed Date | 2007 |
| Construction Style Attachment | Attached |
| Cooling Type | Central Air Conditioning |
| Exterior Finish | Brick Veneer |
| Heating Type | Forced Air |
| Stories Total | 1 |
| Size Interior | 1101 Sqft |
| Type | Apartment |
| Utility Water | Municipal Water |
Parking
| Underground | |
| Covered |
Land
| Access Type | Highway Nearby |
| Acreage | No |
| Land Amenities | Hospital, Park, Place Of Worship, Playground |
| Sewer | Municipal Sewage System |
| Size Total Text | Unknown |
| Zoning Description | Rm7d2 |
Rooms
| Level | Type | Length | Width | Dimensions |
|---|---|---|---|---|
| Main Level | 3pc Bathroom | Measurements not available | ||
| Main Level | 3pc Bathroom | Measurements not available | ||
| Main Level | Bedroom | 11'5'' x 8'8'' | ||
| Main Level | Primary Bedroom | 14'4'' x 12'0'' | ||
| Main Level | Kitchen | 13'0'' x 7'5'' | ||
| Main Level | Dining Room | 14'0'' x 8'7'' | ||
| Main Level | Living Room | 14'4'' x 12'4'' |
https://www.realtor.ca/real-estate/27792589/483-faith-drive-unit-505-mississauga
Interested?
Contact us for more information


















