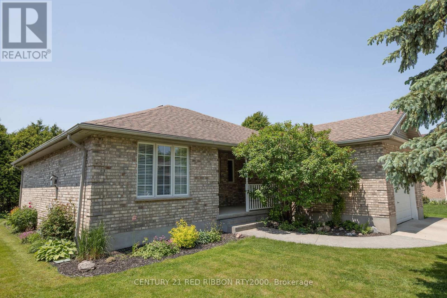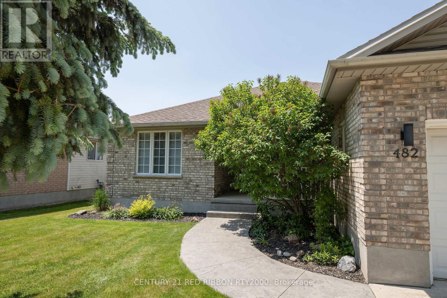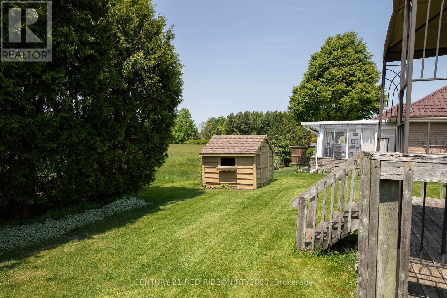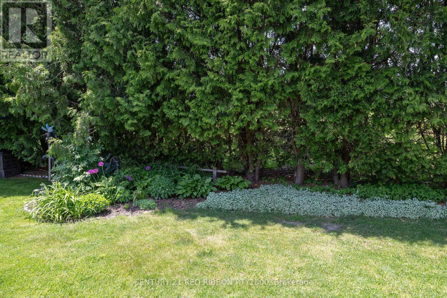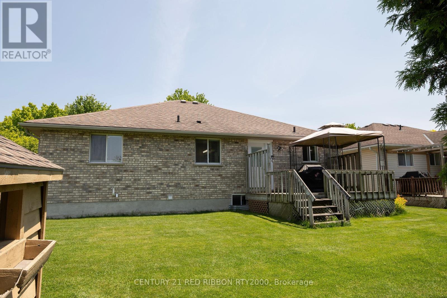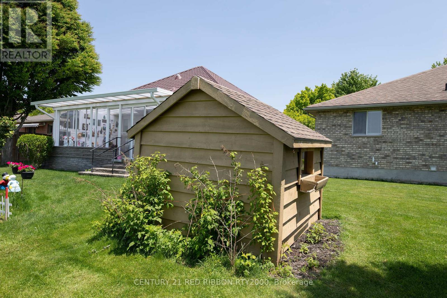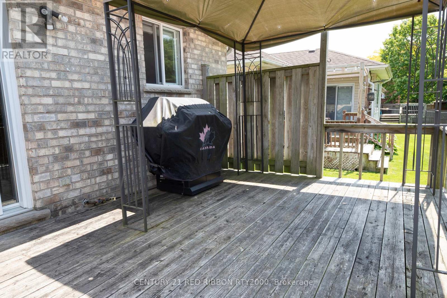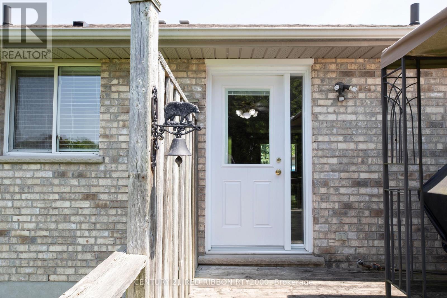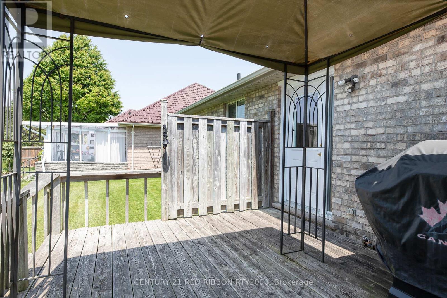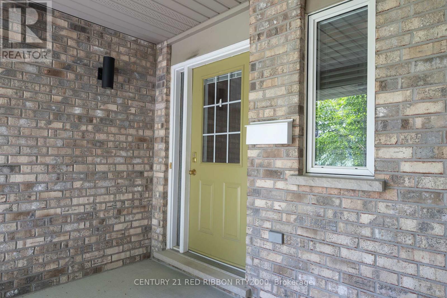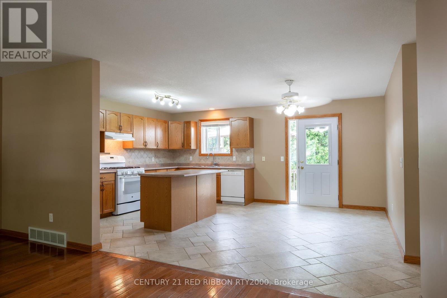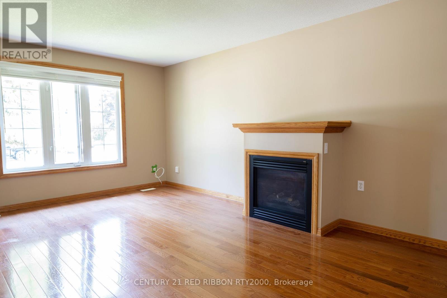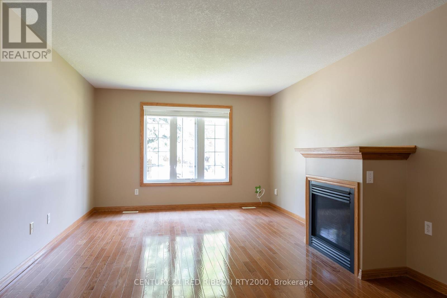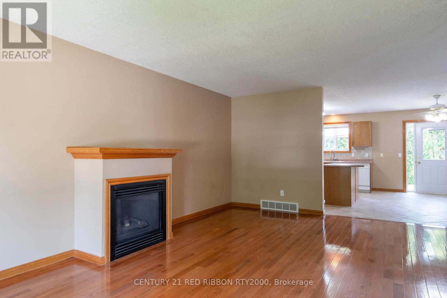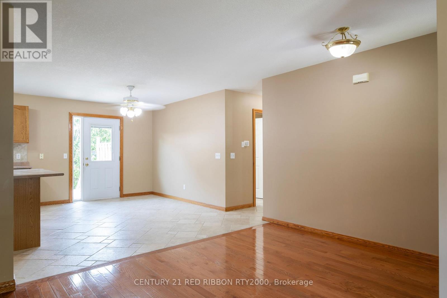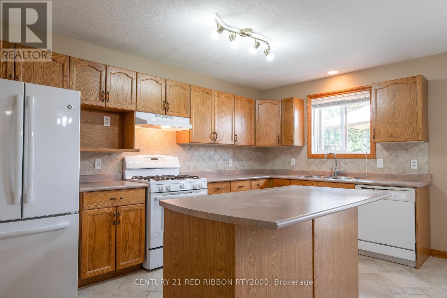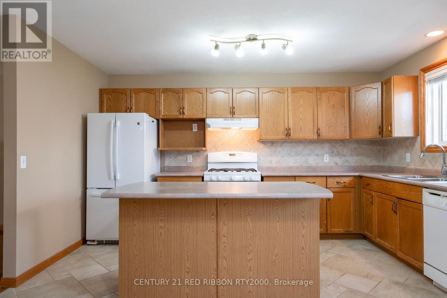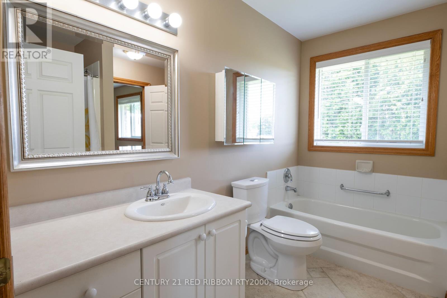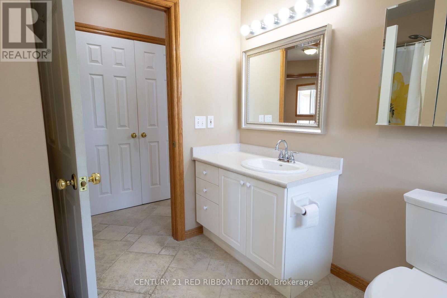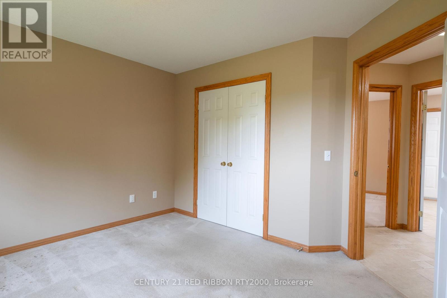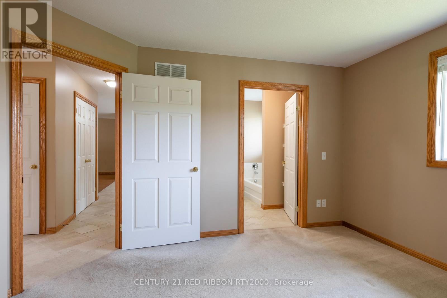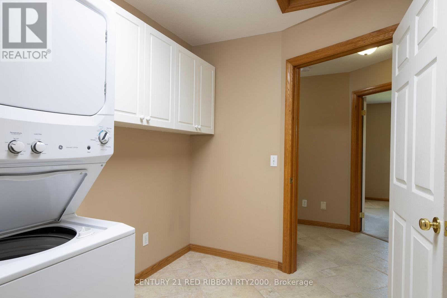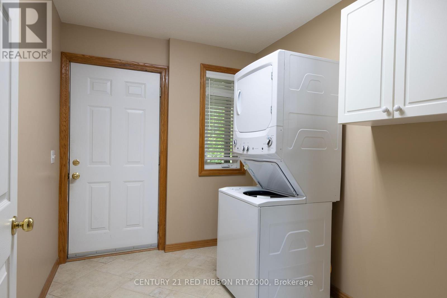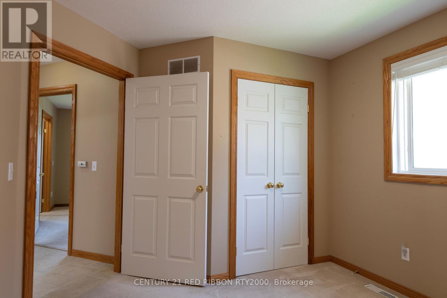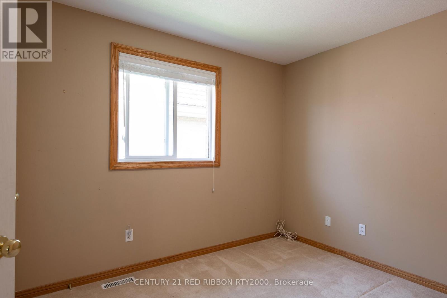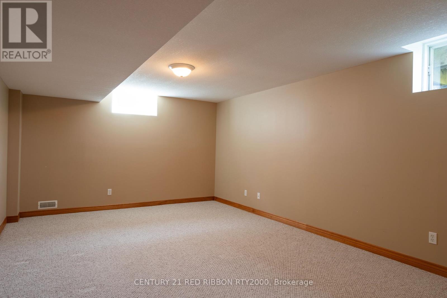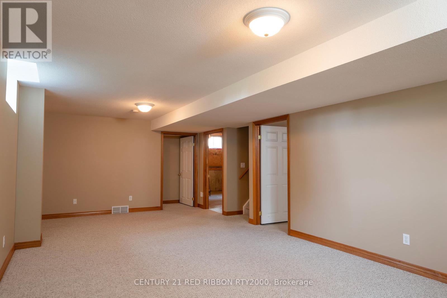3 Bedroom
2 Bathroom
1100 - 1500 sqft
Bungalow
Fireplace
Central Air Conditioning
Forced Air
Lawn Sprinkler
$679,000
Looking for place to start or maybe a home to retire in? 482 Riverview Dr could hold your future memories. Whether it be hosting the grand children for the day or bringing home your own child for the very first time, this home offers the space and amenities for what ever walk of life you find yourself in. Ideally set up for one floor living plus the bonus of a finished basement. Newer furnace, water heater, appliances and window coverings. Home features an indoor sand point hooked up to an automatic in-ground sprinkler system. Large and private front porch to enjoy while the sun rises and a back deck to enjoy the sun sets. Great location on a quiet street near many amenities, walking trails and conservation area. (id:41954)
Property Details
|
MLS® Number
|
X12202099 |
|
Property Type
|
Single Family |
|
Community Name
|
NE |
|
Equipment Type
|
None |
|
Parking Space Total
|
3 |
|
Rental Equipment Type
|
None |
|
Structure
|
Porch, Deck, Shed |
Building
|
Bathroom Total
|
2 |
|
Bedrooms Above Ground
|
2 |
|
Bedrooms Below Ground
|
1 |
|
Bedrooms Total
|
3 |
|
Age
|
6 To 15 Years |
|
Amenities
|
Fireplace(s) |
|
Appliances
|
Garage Door Opener Remote(s), Water Heater, Dishwasher, Dryer, Garage Door Opener, Stove, Washer, Refrigerator |
|
Architectural Style
|
Bungalow |
|
Basement Development
|
Partially Finished |
|
Basement Type
|
N/a (partially Finished) |
|
Construction Style Attachment
|
Detached |
|
Cooling Type
|
Central Air Conditioning |
|
Exterior Finish
|
Brick |
|
Fireplace Present
|
Yes |
|
Fireplace Total
|
1 |
|
Foundation Type
|
Concrete |
|
Heating Fuel
|
Natural Gas |
|
Heating Type
|
Forced Air |
|
Stories Total
|
1 |
|
Size Interior
|
1100 - 1500 Sqft |
|
Type
|
House |
|
Utility Water
|
Municipal Water |
Parking
Land
|
Acreage
|
No |
|
Landscape Features
|
Lawn Sprinkler |
|
Sewer
|
Sanitary Sewer |
|
Size Depth
|
105 Ft |
|
Size Frontage
|
51 Ft ,7 In |
|
Size Irregular
|
51.6 X 105 Ft |
|
Size Total Text
|
51.6 X 105 Ft |
|
Zoning Description
|
R1 |
Rooms
| Level |
Type |
Length |
Width |
Dimensions |
|
Lower Level |
Utility Room |
6.94 m |
3.68 m |
6.94 m x 3.68 m |
|
Lower Level |
Family Room |
7.87 m |
3.91 m |
7.87 m x 3.91 m |
|
Lower Level |
Bedroom |
3.64 m |
3.19 m |
3.64 m x 3.19 m |
|
Lower Level |
Bathroom |
|
|
Measurements not available |
|
Main Level |
Living Room |
6.27 m |
3.64 m |
6.27 m x 3.64 m |
|
Main Level |
Kitchen |
4.25 m |
2.57 m |
4.25 m x 2.57 m |
|
Main Level |
Dining Room |
3.15 m |
2.85 m |
3.15 m x 2.85 m |
|
Main Level |
Primary Bedroom |
3.69 m |
3.64 m |
3.69 m x 3.64 m |
|
Main Level |
Bedroom 2 |
3.06 m |
3.03 m |
3.06 m x 3.03 m |
|
Main Level |
Laundry Room |
3.22 m |
2.19 m |
3.22 m x 2.19 m |
|
Main Level |
Bathroom |
|
|
Measurements not available |
https://www.realtor.ca/real-estate/28428379/482-riverview-drive-strathroy-caradoc-ne-ne

