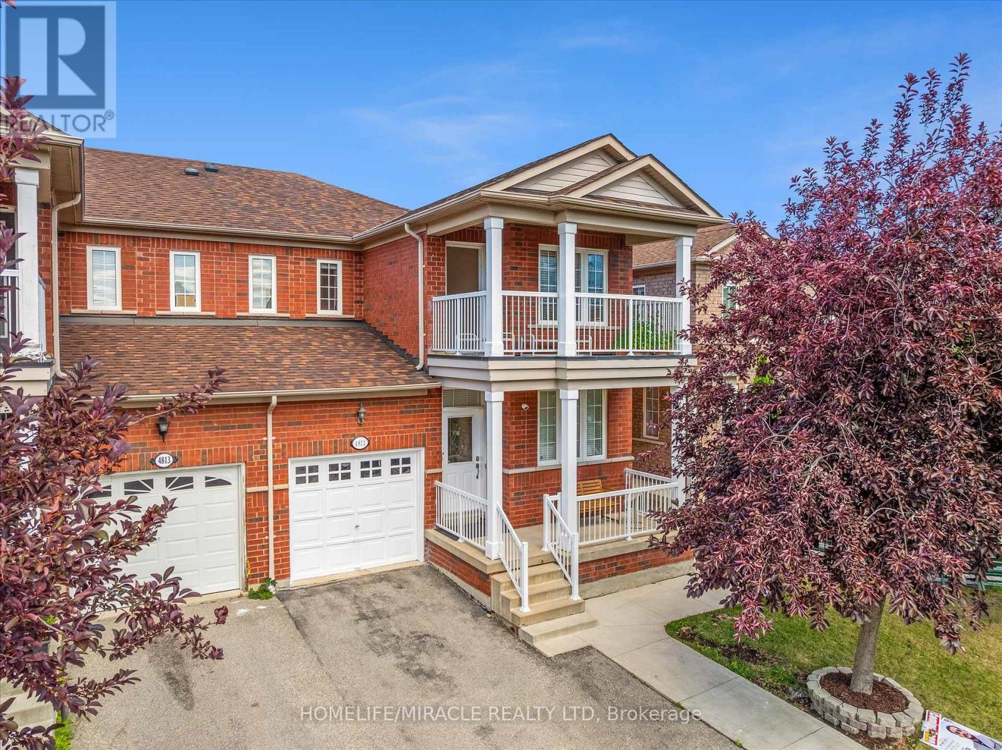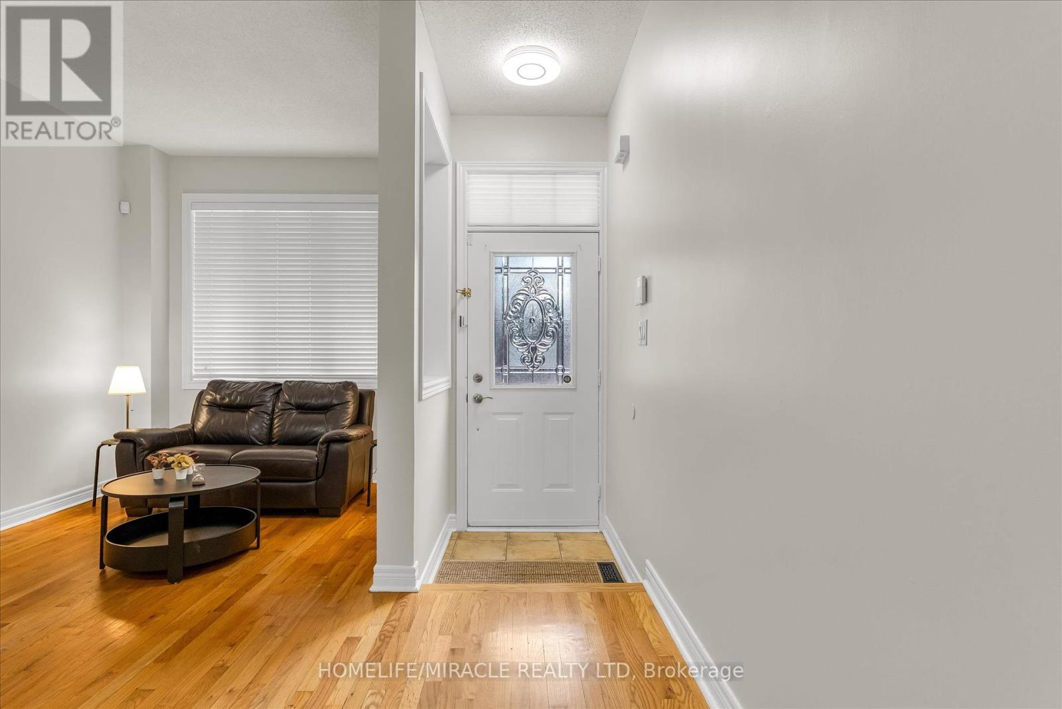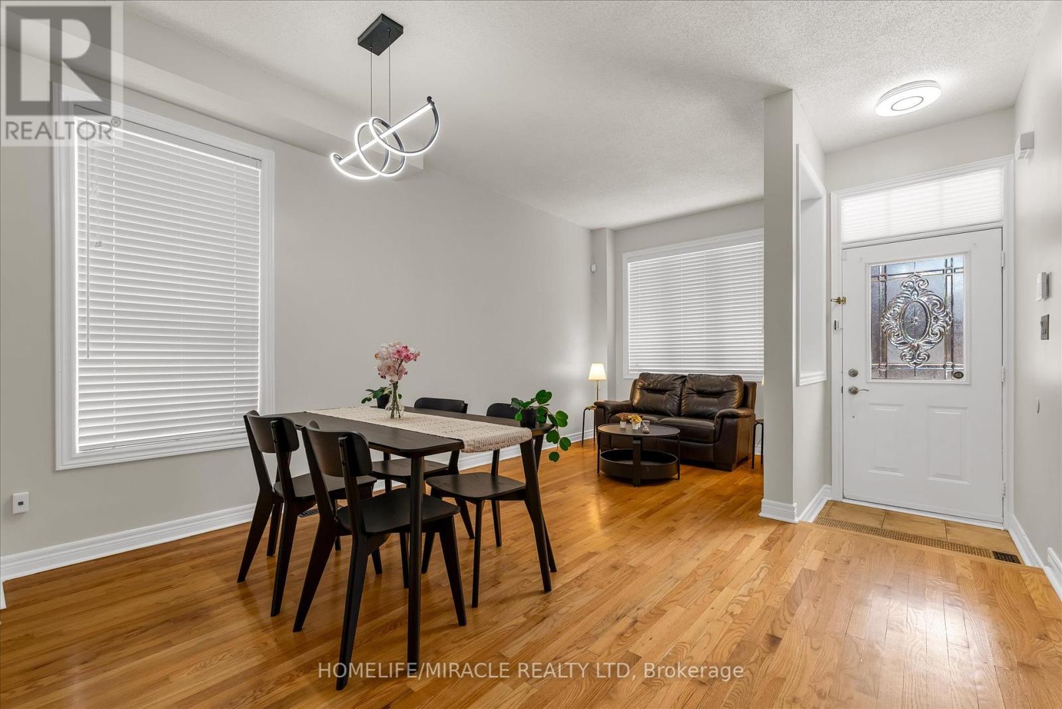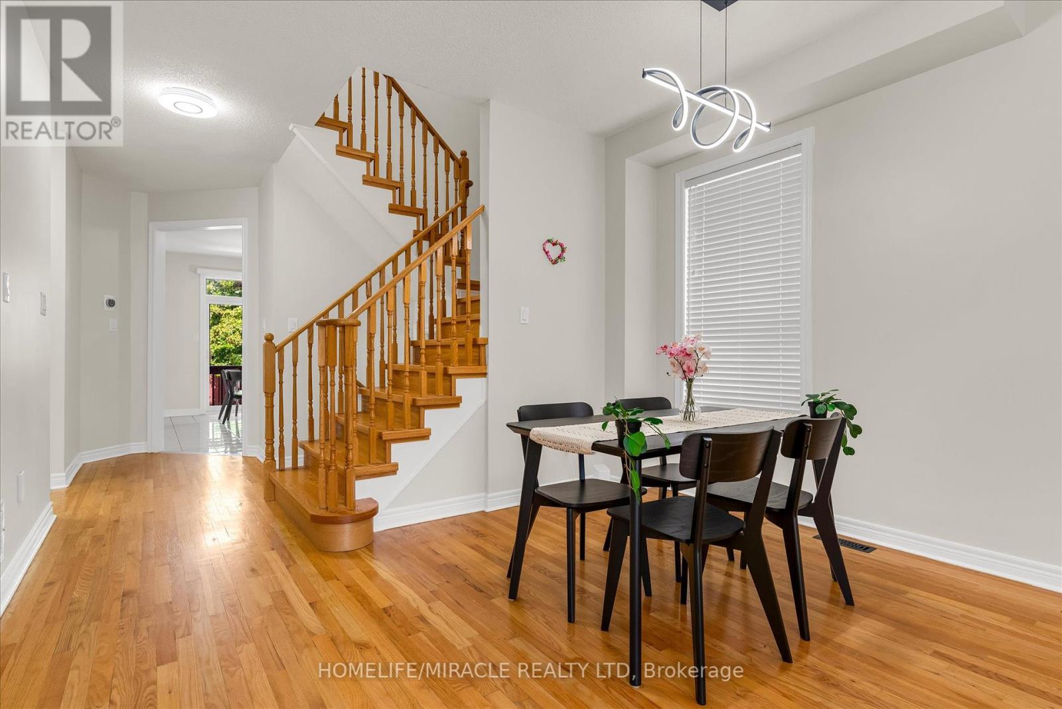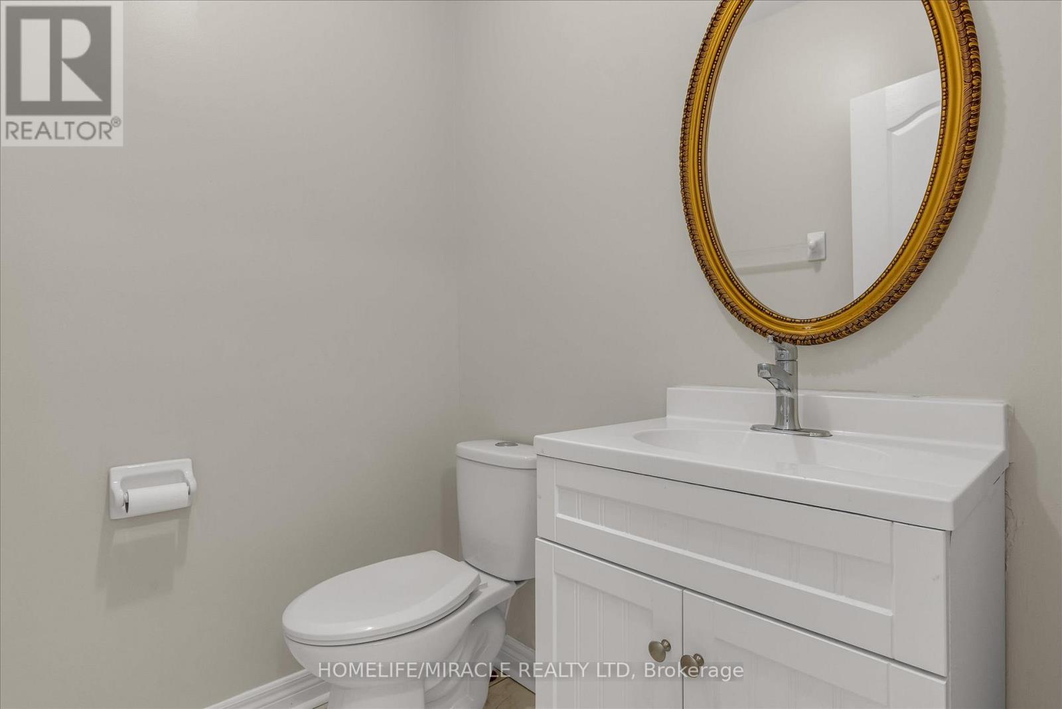4811 James Austin Drive Mississauga (Hurontario), Ontario L4Z 4H4
$1,090,000
Beautifully Maintained Semi-Detached in the Heart of Mississauga! Bright and spacious 3+1 bedroom home with 9-ft ceilings on the main floor, open-concept layout, gleaming hardwood floors, and elegant hardwood staircase. The modern kitchen features granite countertops, stainless steel appliances, and overlooks a cozy family room everyday living and entertaining. perfect for Upstairs offers a spacious primary bedroom with cathedral ceiling, 4-pc ensuite, and large walk-in closet. Two more bedrooms, a full bath, and a covered balcony complete the upper level. The professionally finished basement with separate entrance includes a wet bar, bedroom, and den/office ideal for extended family or in-law use. Enjoy a low-maintenance concrete backyard with space for a flower garden. The front includes a beautiful porch and no sidewalk for convenience. Updates include: roof (2016), water heater (2016), humidifier (2017), furnace (2018) and A/C (2022). No rented item. Walk to top schools, parks, shopping; minutes to Square One, Hwy 403/401, future Hurontario LRT, and GO Transit. (id:41954)
Open House
This property has open houses!
12:00 pm
Ends at:3:00 pm
12:00 pm
Ends at:3:00 pm
Property Details
| MLS® Number | W12306004 |
| Property Type | Single Family |
| Community Name | Hurontario |
| Features | Carpet Free |
| Parking Space Total | 3 |
Building
| Bathroom Total | 4 |
| Bedrooms Above Ground | 3 |
| Bedrooms Total | 3 |
| Age | 16 To 30 Years |
| Appliances | Dryer, Water Heater, Humidifier, Window Coverings |
| Basement Development | Finished |
| Basement Features | Separate Entrance |
| Basement Type | N/a (finished) |
| Construction Style Attachment | Semi-detached |
| Cooling Type | Central Air Conditioning |
| Exterior Finish | Brick |
| Fireplace Present | Yes |
| Foundation Type | Concrete |
| Half Bath Total | 1 |
| Heating Fuel | Natural Gas |
| Heating Type | Forced Air |
| Stories Total | 2 |
| Size Interior | 1500 - 2000 Sqft |
| Type | House |
| Utility Water | Municipal Water |
Parking
| Attached Garage | |
| Garage |
Land
| Acreage | No |
| Fence Type | Fully Fenced |
| Sewer | Sanitary Sewer |
| Size Depth | 89 Ft ,1 In |
| Size Frontage | 27 Ft ,10 In |
| Size Irregular | 27.9 X 89.1 Ft |
| Size Total Text | 27.9 X 89.1 Ft |
| Zoning Description | Rm2 |
Rooms
| Level | Type | Length | Width | Dimensions |
|---|---|---|---|---|
| Lower Level | Recreational, Games Room | 4.8 m | 6.35 m | 4.8 m x 6.35 m |
| Lower Level | Bedroom | 3.16 m | 3.24 m | 3.16 m x 3.24 m |
| Main Level | Living Room | 6.07 m | 3.78 m | 6.07 m x 3.78 m |
| Main Level | Dining Room | 6.07 m | 3.78 m | 6.07 m x 3.78 m |
| Main Level | Family Room | 4.31 m | 3.38 m | 4.31 m x 3.38 m |
| Main Level | Kitchen | 3.38 m | 3.01 m | 3.38 m x 3.01 m |
| Main Level | Eating Area | 3.38 m | 2.46 m | 3.38 m x 2.46 m |
| Main Level | Foyer | 1.23 m | 1.23 m | 1.23 m x 1.23 m |
| Upper Level | Primary Bedroom | 5.22 m | 3.75 m | 5.22 m x 3.75 m |
| Upper Level | Bedroom 2 | 4.09 m | 3.07 m | 4.09 m x 3.07 m |
| Upper Level | Bedroom 3 | 3.78 m | 2.92 m | 3.78 m x 2.92 m |
Utilities
| Cable | Available |
| Electricity | Installed |
| Sewer | Installed |
Interested?
Contact us for more information
