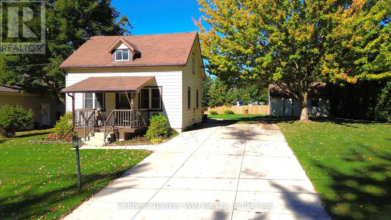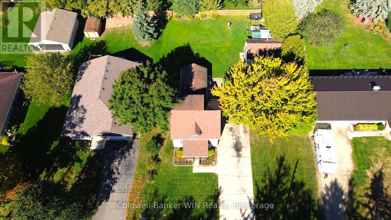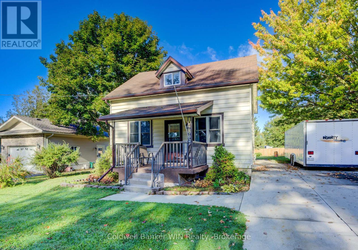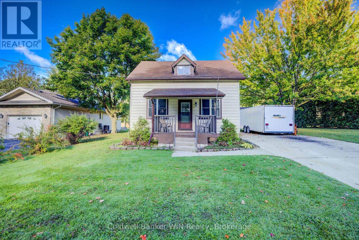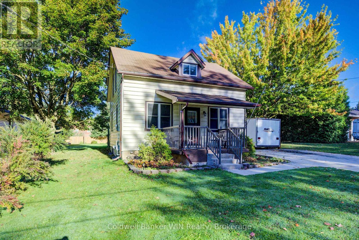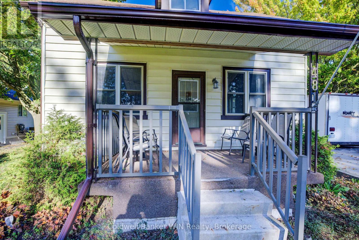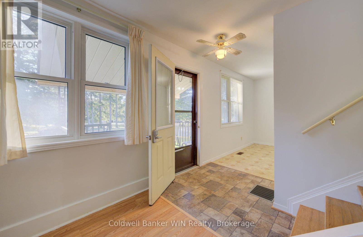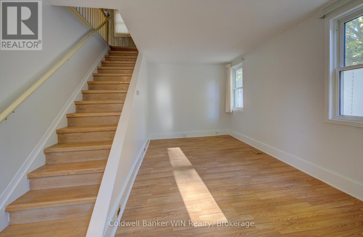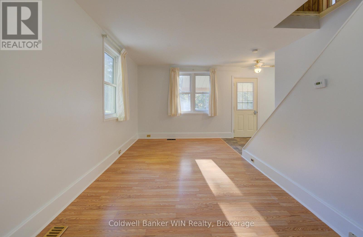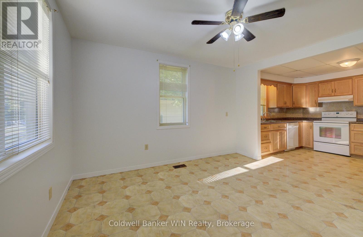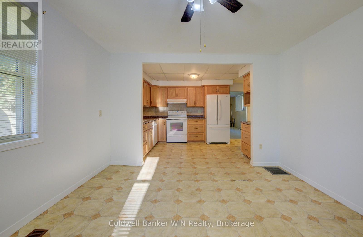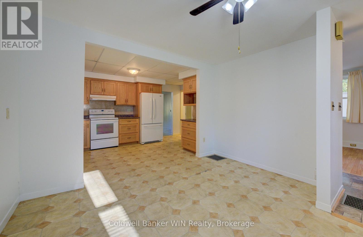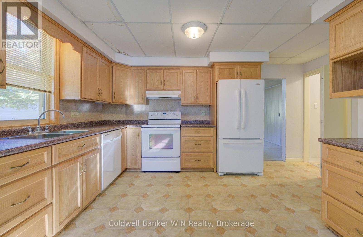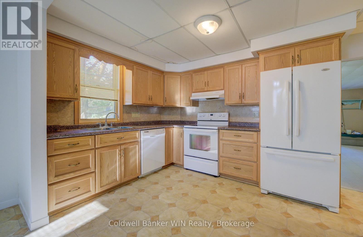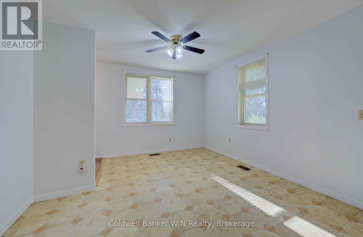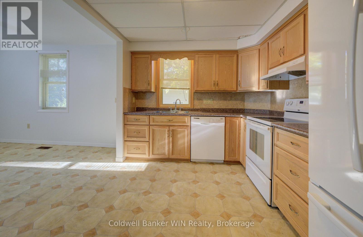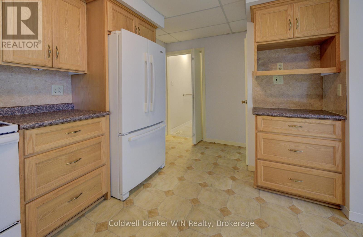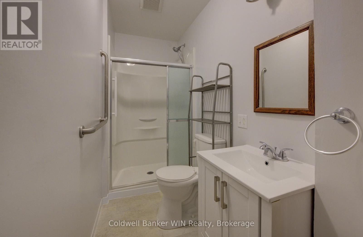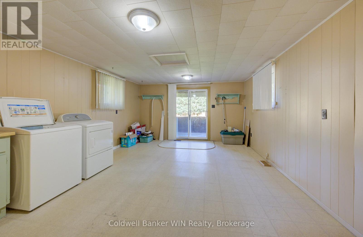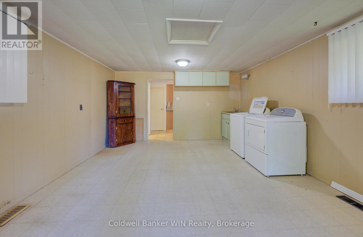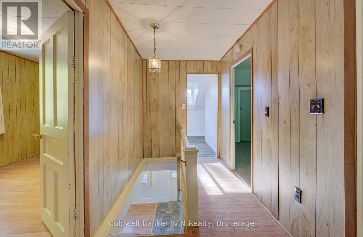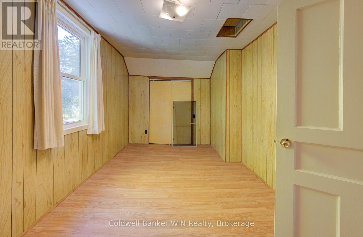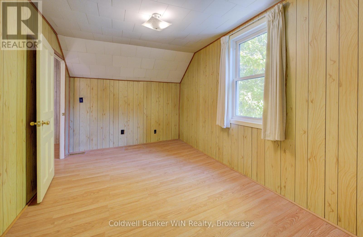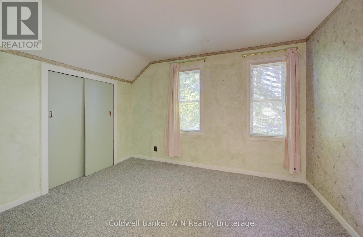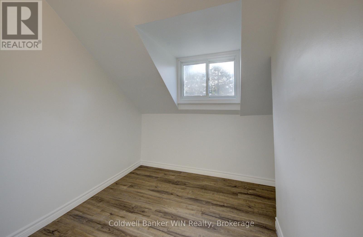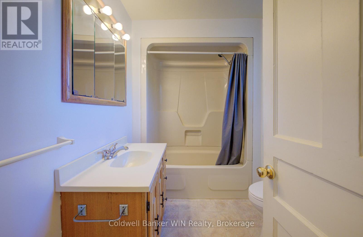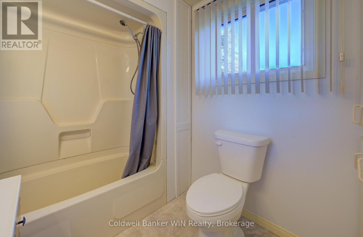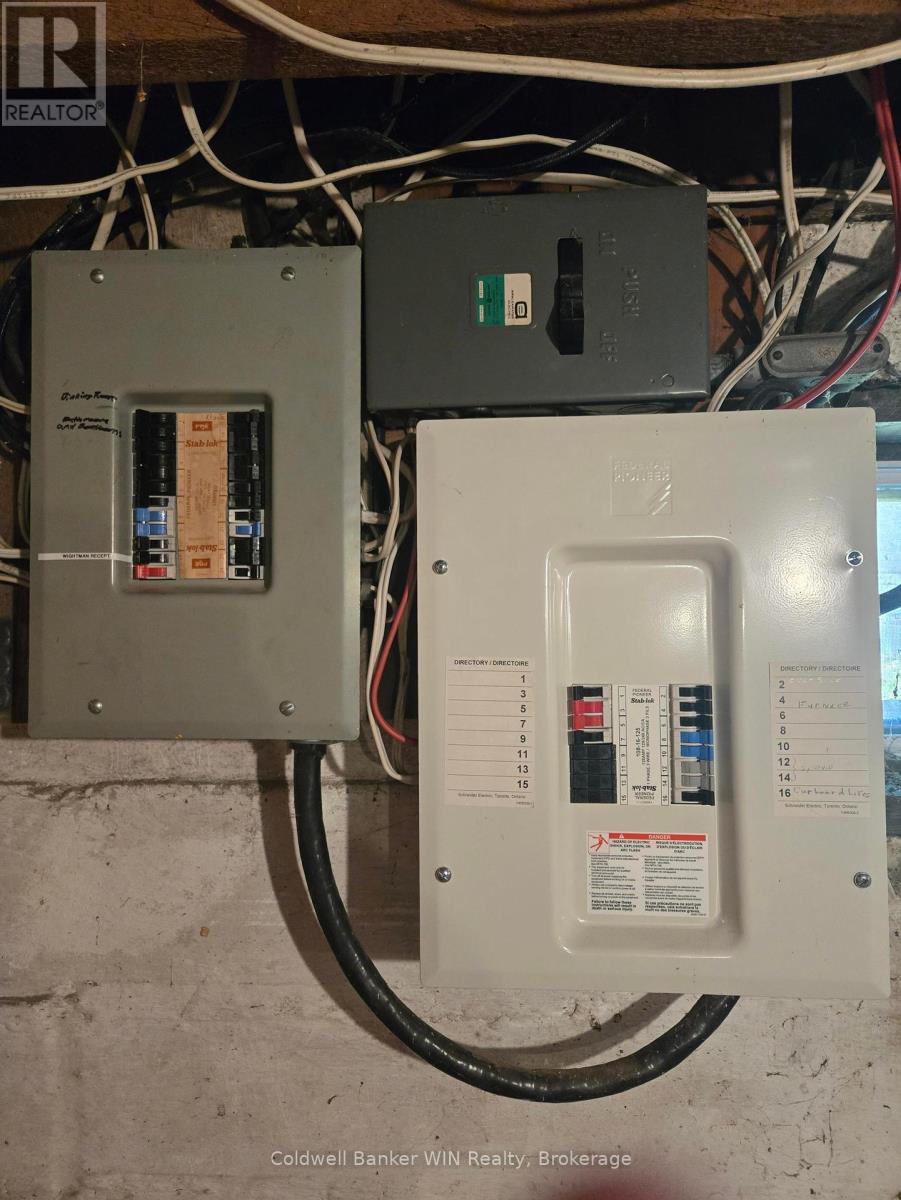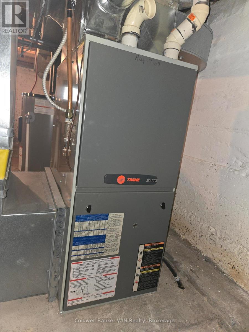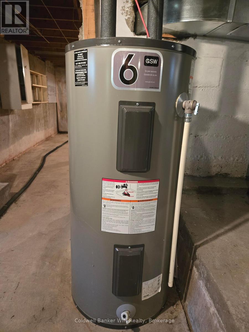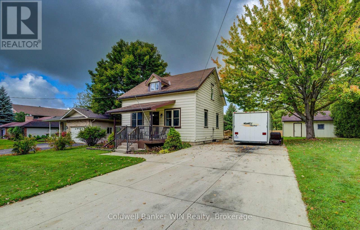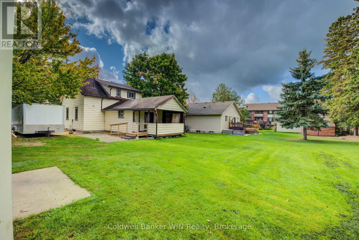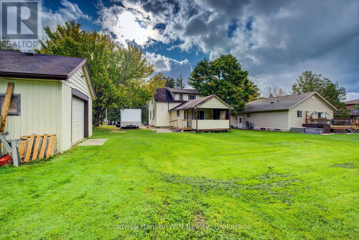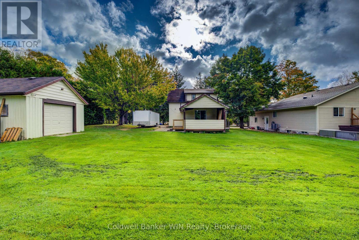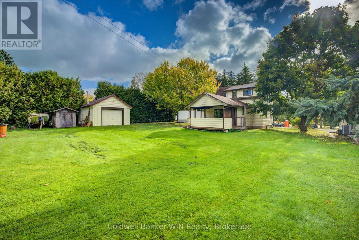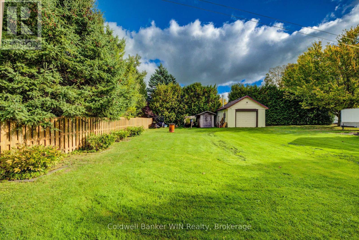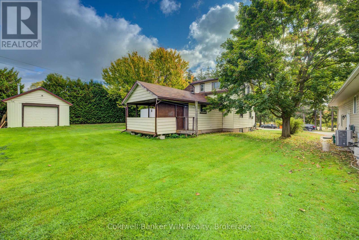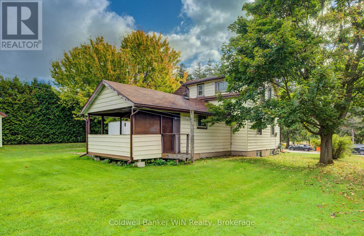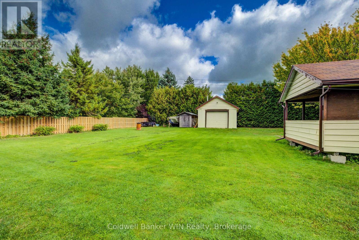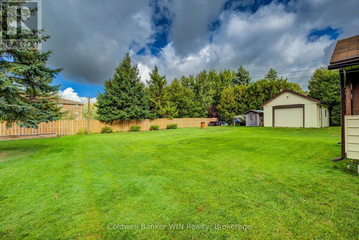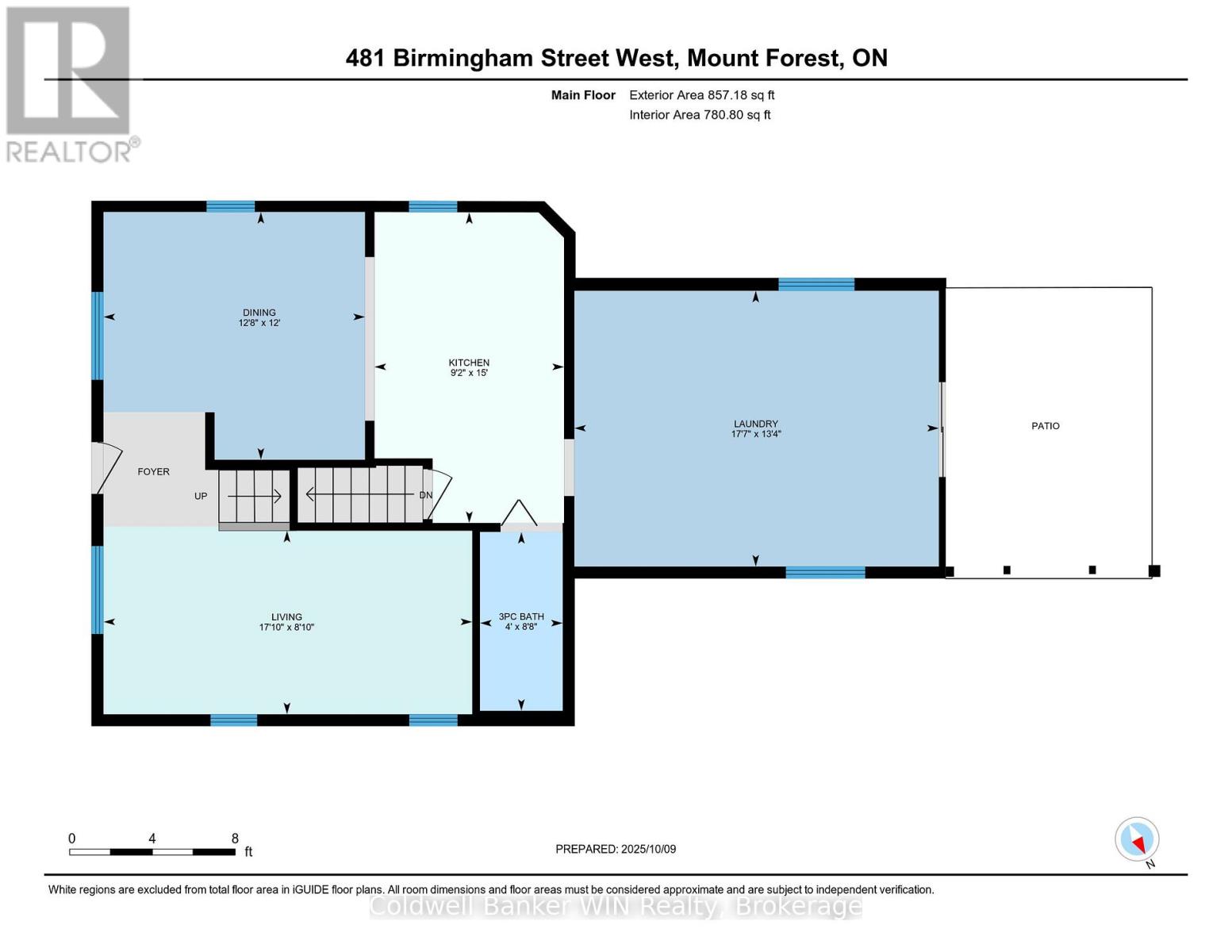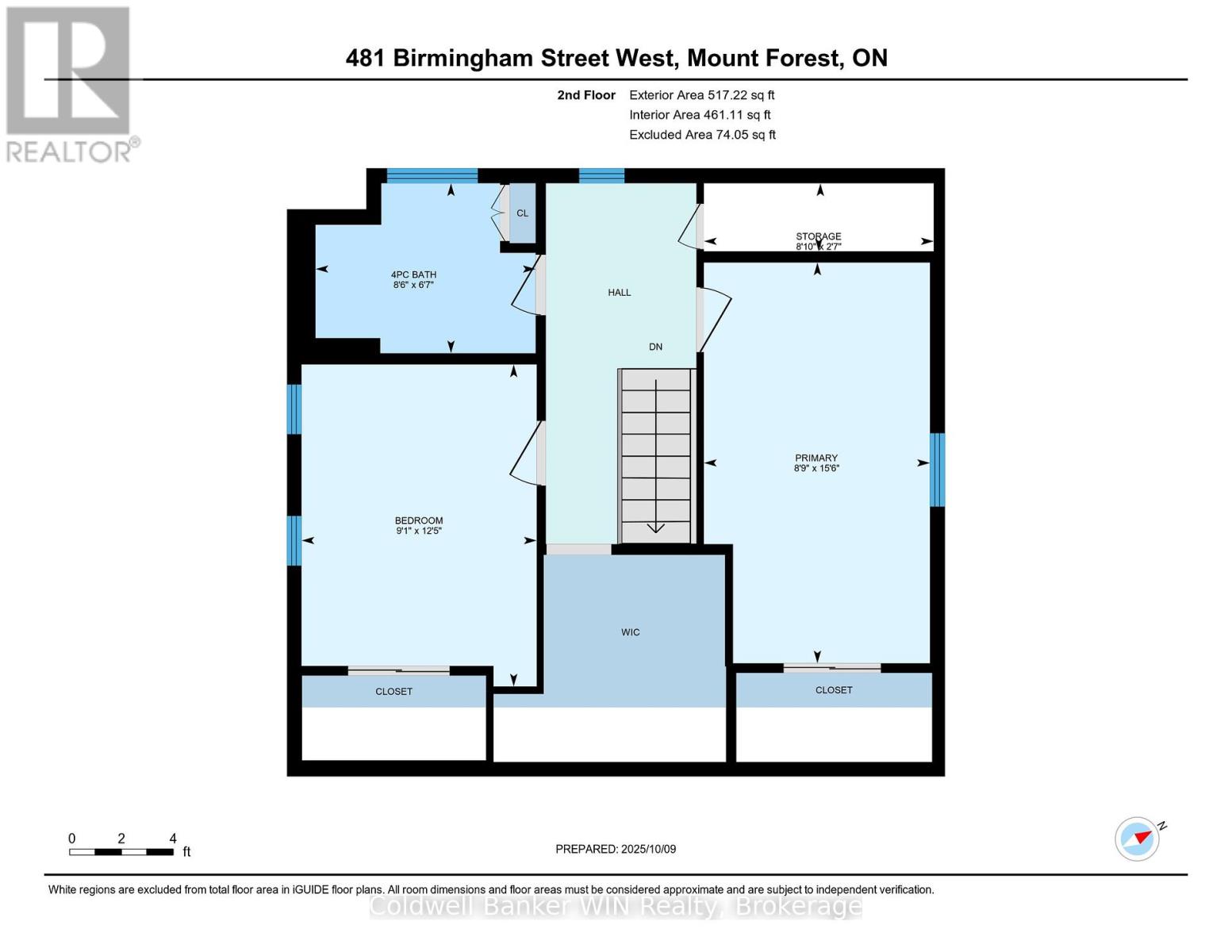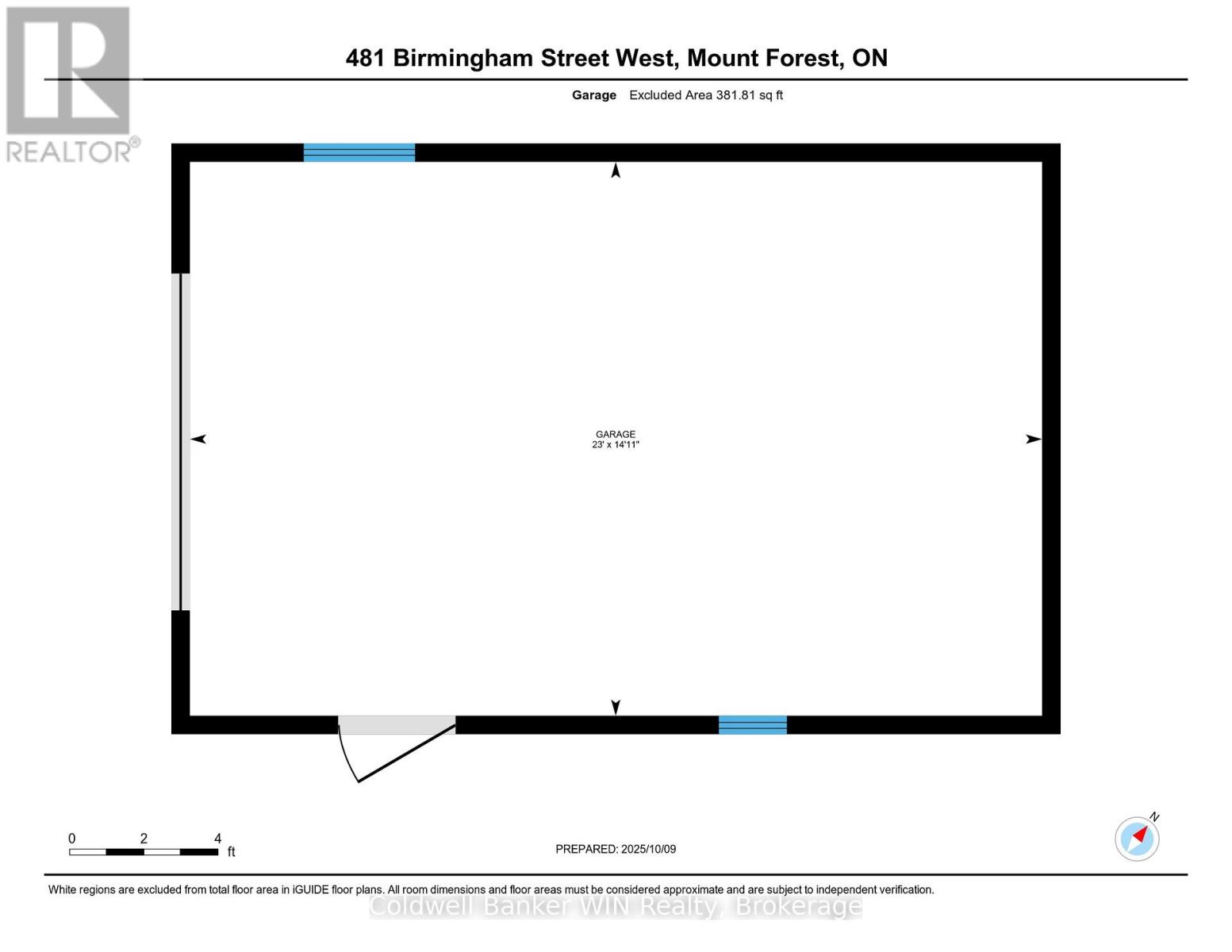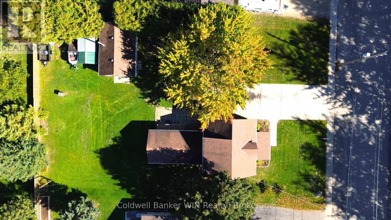3 Bedroom
2 Bathroom
1100 - 1500 sqft
Forced Air
Landscaped
$425,000
Charming Century Home with Modern Comforts and Prime Location in Mount Forest. Step into timeless character blended with modern updates in this beautifully maintained 1.5-storey century home. Featuring 3 bedrooms and 2 full bathrooms, this home offers both comfort and functionality for todays lifestyle. The main floor welcomes you with a cozy living room and a bright kitchen with an adjoining dining area that is perfect for family meals or entertaining guests. A spacious family room adds extra living space and includes convenient main-floor laundry. The main-floor 3-piece bathroom, updated about 6 years ago, features a fresh, modern design, while the second floor offers three inviting bedrooms and a 4-piece bathroom. Practical updates include an approximately 12-year-old house roof, 5-year-old garage roof, 2009 natural gas furnace, newer hot water tank, and an updated electrical panel for peace of mind. Enjoy the outdoors year-round on the covered rear deck, which can be enclosed for the winter months. The detached, insulated garage is heated with natural gas which is ideal for hobbies, storage, or winter parking. Sitting on a generous 84ft x 140ft lot with large concrete driveway for 6. It is conveniently located across from a playground and between the sports fields, arena, and downtown shopping. This home combines small-town charm with everyday convenience. Experience the perfect blend of history, warmth, and modern living; a true gem in the heart of the community. (id:41954)
Property Details
|
MLS® Number
|
X12453527 |
|
Property Type
|
Single Family |
|
Community Name
|
Mount Forest |
|
Amenities Near By
|
Park, Place Of Worship |
|
Community Features
|
Community Centre |
|
Equipment Type
|
None |
|
Features
|
Level Lot, Flat Site, Carpet Free, Sump Pump |
|
Parking Space Total
|
7 |
|
Rental Equipment Type
|
None |
|
Structure
|
Deck, Patio(s), Porch, Shed |
Building
|
Bathroom Total
|
2 |
|
Bedrooms Above Ground
|
3 |
|
Bedrooms Total
|
3 |
|
Age
|
100+ Years |
|
Appliances
|
Water Heater, Water Softener, Dryer, Stove, Washer, Window Coverings, Refrigerator |
|
Basement Development
|
Unfinished |
|
Basement Type
|
Full (unfinished) |
|
Construction Style Attachment
|
Detached |
|
Exterior Finish
|
Vinyl Siding |
|
Fire Protection
|
Smoke Detectors |
|
Foundation Type
|
Poured Concrete |
|
Heating Fuel
|
Natural Gas |
|
Heating Type
|
Forced Air |
|
Stories Total
|
2 |
|
Size Interior
|
1100 - 1500 Sqft |
|
Type
|
House |
|
Utility Water
|
Municipal Water |
Parking
Land
|
Acreage
|
No |
|
Land Amenities
|
Park, Place Of Worship |
|
Landscape Features
|
Landscaped |
|
Sewer
|
Sanitary Sewer |
|
Size Depth
|
140 Ft ,1 In |
|
Size Frontage
|
84 Ft ,7 In |
|
Size Irregular
|
84.6 X 140.1 Ft |
|
Size Total Text
|
84.6 X 140.1 Ft |
|
Surface Water
|
River/stream |
|
Zoning Description
|
R2 |
Rooms
| Level |
Type |
Length |
Width |
Dimensions |
|
Second Level |
Bedroom |
3 m |
5.2 m |
3 m x 5.2 m |
|
Second Level |
Bedroom 2 |
3 m |
3 m |
3 m x 3 m |
|
Second Level |
Bedroom 3 |
3 m |
4.2 m |
3 m x 4.2 m |
|
Second Level |
Bathroom |
2.8 m |
2.2 m |
2.8 m x 2.2 m |
|
Main Level |
Living Room |
5.9 m |
2.8 m |
5.9 m x 2.8 m |
|
Main Level |
Dining Room |
4.2 m |
4 m |
4.2 m x 4 m |
|
Main Level |
Kitchen |
3.1 m |
5 m |
3.1 m x 5 m |
|
Main Level |
Family Room |
6.5 m |
4.4 m |
6.5 m x 4.4 m |
|
Main Level |
Bathroom |
1.4 m |
2.8 m |
1.4 m x 2.8 m |
Utilities
|
Cable
|
Available |
|
Electricity
|
Installed |
|
Sewer
|
Installed |
https://www.realtor.ca/real-estate/28970247/481-birmingham-street-w-wellington-north-mount-forest-mount-forest
