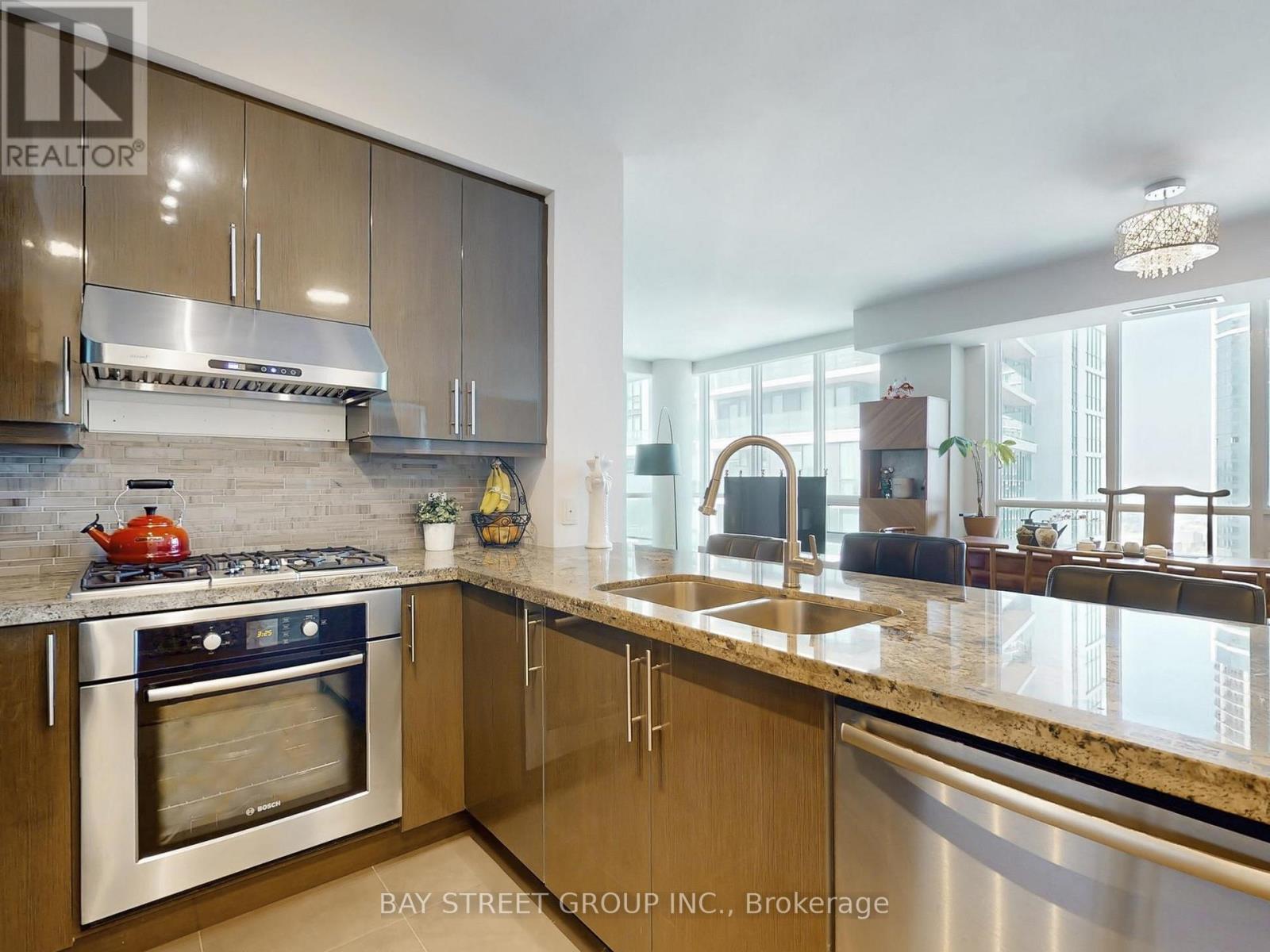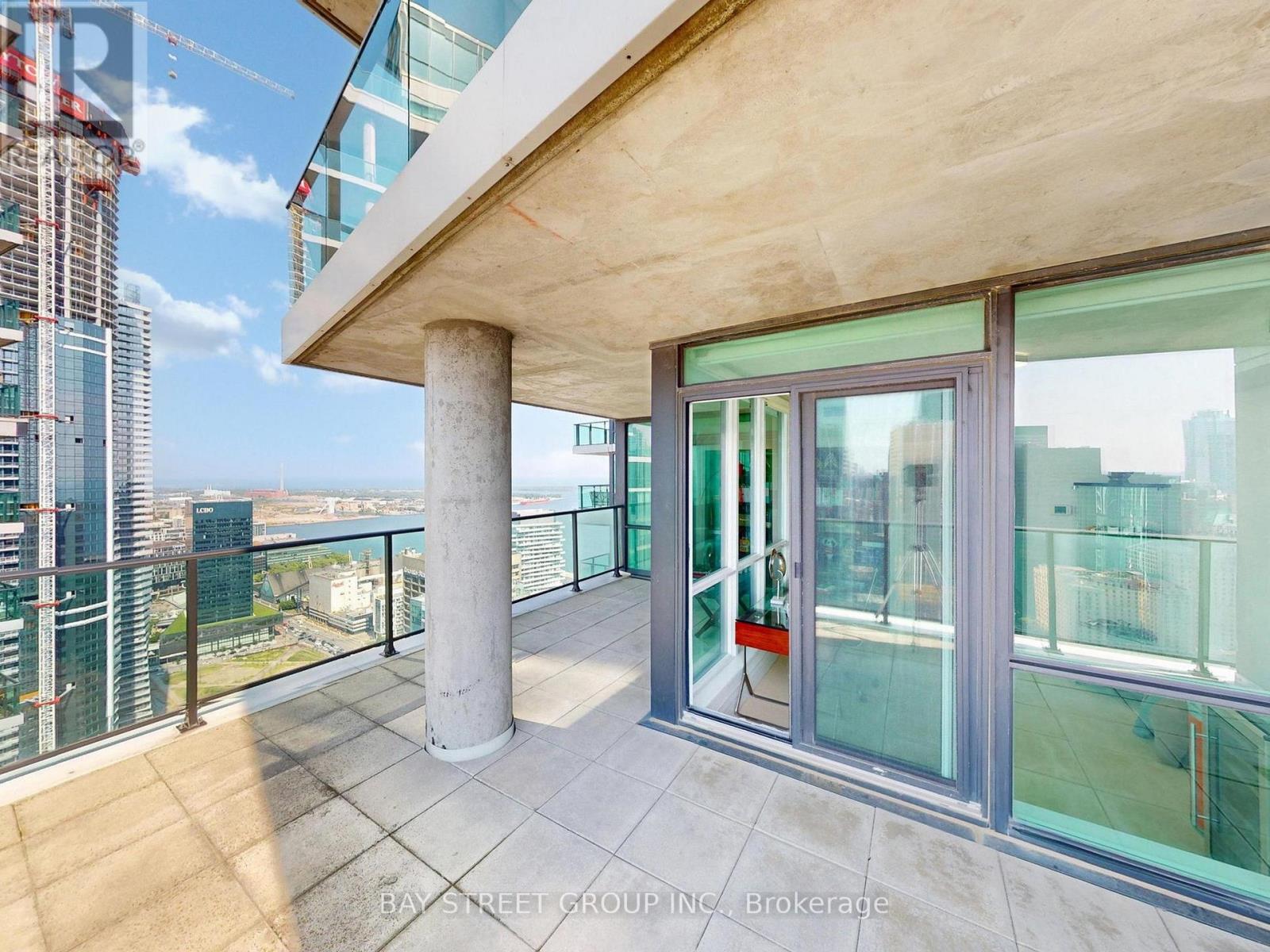3 Bedroom
2 Bathroom
1400 - 1599 sqft
Central Air Conditioning
Forced Air
$999,999Maintenance, Heat, Water
$920 Monthly
Discover this stunning 3-bedroom, 2-bathroom suite featuring exceptional lake and city views. Total Area is 1432 sqft(Suite area 1239sqft + balcony area 193sqft).High Ceiling. The expansive terrace offers a perfect space for outdoor relaxation and entertaining. Inside, enjoy two bedrooms with walk-in closets and a primary bedroom with a luxurious 5-piece ensuite. The modern kitchen is beautifully appointed with stainless steel appliances and granite countertops, blending style and practicality. Residents enjoy exclusive amenities, including a fully equipped fitness and weight room, an indoor lap pool, squash courts, an outdoor tennis court, a billiards room, a theater room, and a business center. Conveniently located just steps from Union Station, St. Lawrence Market, and Torontos Entertainment and Financial Districts, this residence offers unbeatable access to the citys finest attractions and conveniences. (id:41954)
Property Details
|
MLS® Number
|
C12217988 |
|
Property Type
|
Single Family |
|
Community Name
|
Waterfront Communities C1 |
|
Community Features
|
Pet Restrictions |
|
Parking Space Total
|
1 |
Building
|
Bathroom Total
|
2 |
|
Bedrooms Above Ground
|
3 |
|
Bedrooms Total
|
3 |
|
Amenities
|
Storage - Locker |
|
Appliances
|
Dishwasher, Dryer, Stove, Washer, Refrigerator |
|
Basement Features
|
Apartment In Basement |
|
Basement Type
|
N/a |
|
Cooling Type
|
Central Air Conditioning |
|
Exterior Finish
|
Concrete |
|
Flooring Type
|
Hardwood, Carpeted |
|
Heating Fuel
|
Natural Gas |
|
Heating Type
|
Forced Air |
|
Size Interior
|
1400 - 1599 Sqft |
|
Type
|
Apartment |
Parking
Land
Rooms
| Level |
Type |
Length |
Width |
Dimensions |
|
Flat |
Living Room |
5.03 m |
3.63 m |
5.03 m x 3.63 m |
|
Flat |
Dining Room |
4.2 m |
3.76 m |
4.2 m x 3.76 m |
|
Flat |
Kitchen |
2.8 m |
2.86 m |
2.8 m x 2.86 m |
|
Flat |
Primary Bedroom |
3.21 m |
3.66 m |
3.21 m x 3.66 m |
|
Flat |
Bedroom 2 |
2.9 m |
3.18 m |
2.9 m x 3.18 m |
|
Flat |
Bedroom 3 |
3.44 m |
3.28 m |
3.44 m x 3.28 m |
https://www.realtor.ca/real-estate/28463231/4803-33-bay-street-toronto-waterfront-communities-waterfront-communities-c1





































