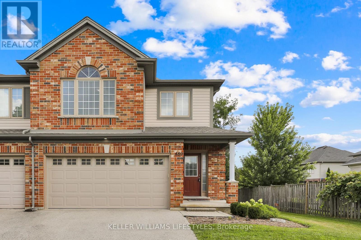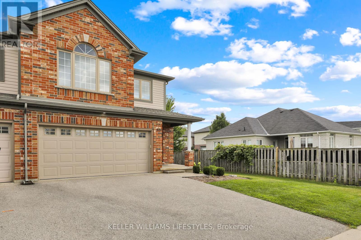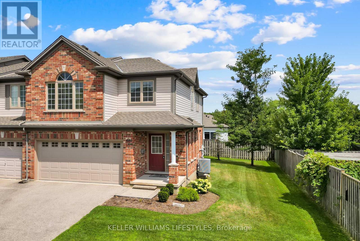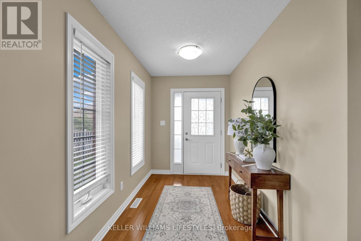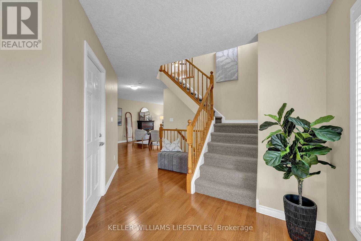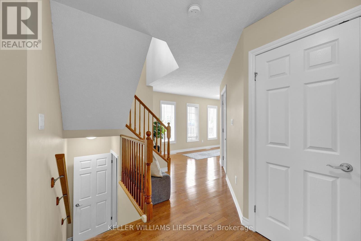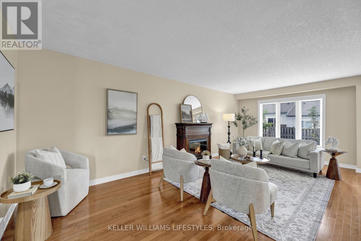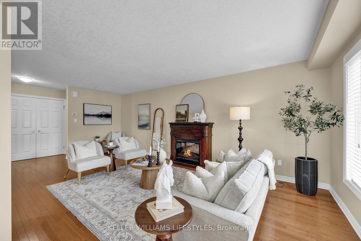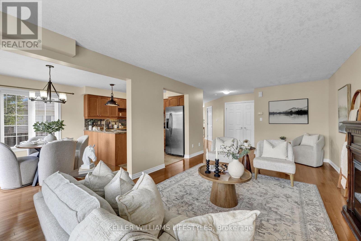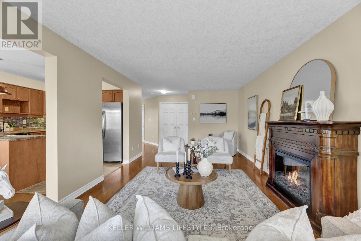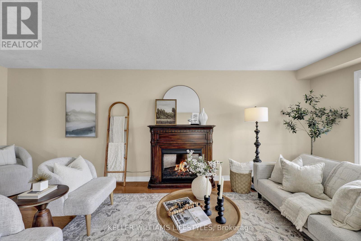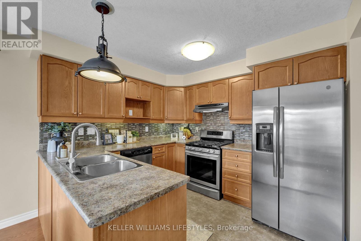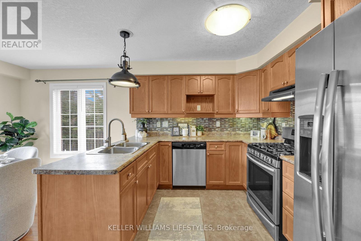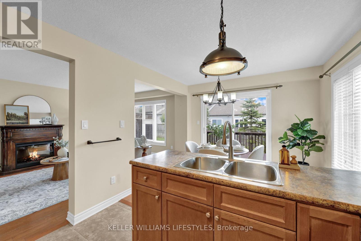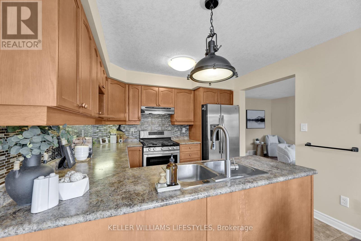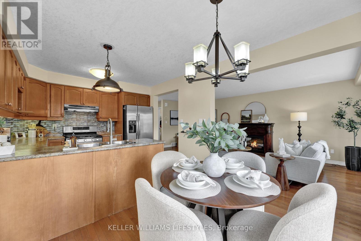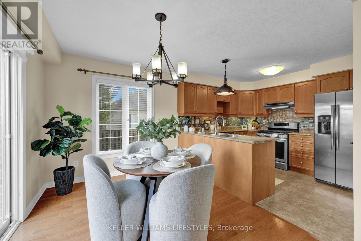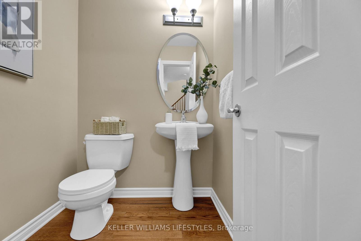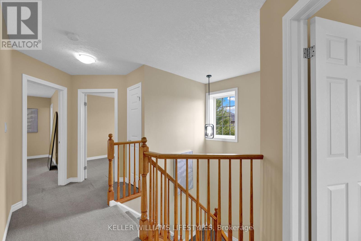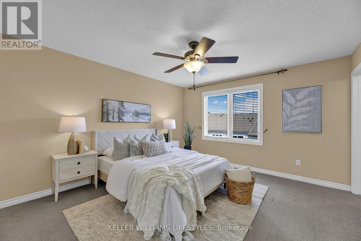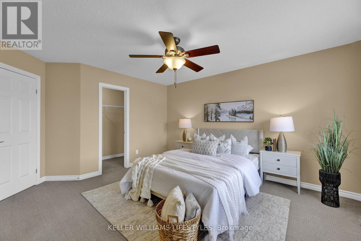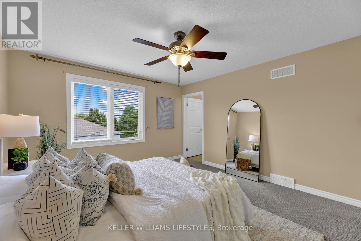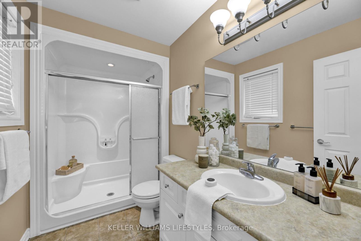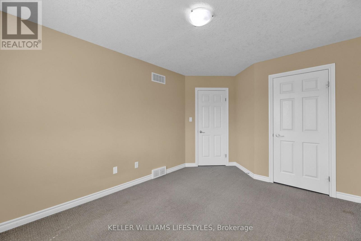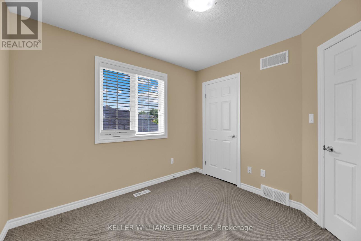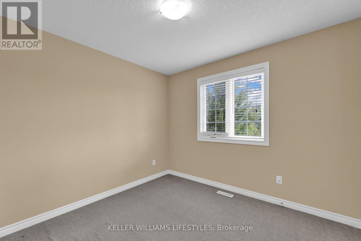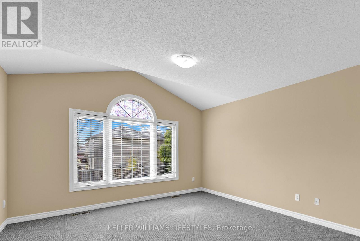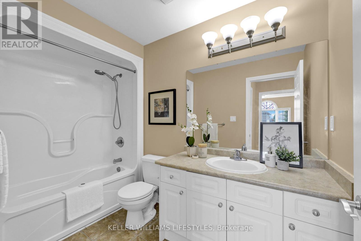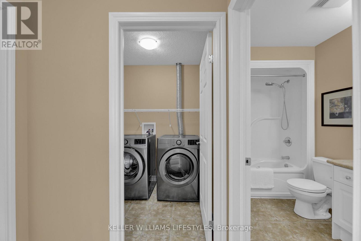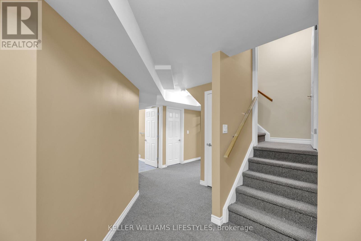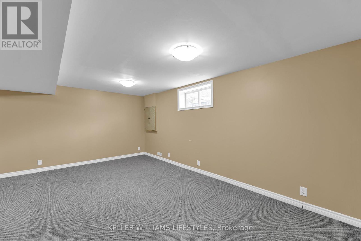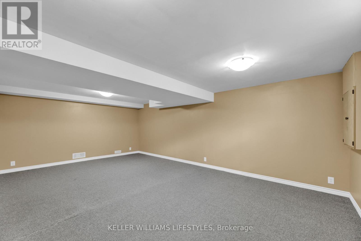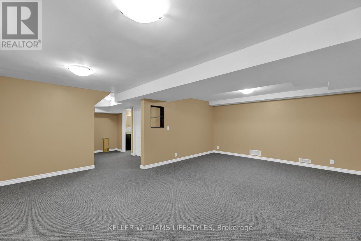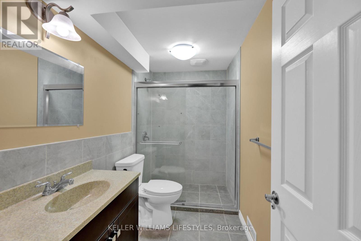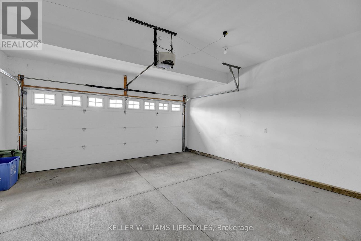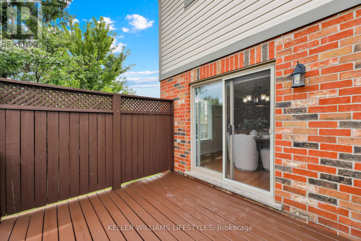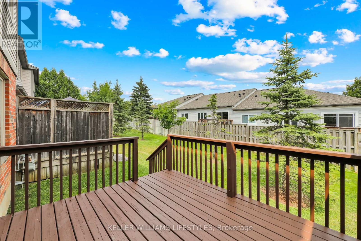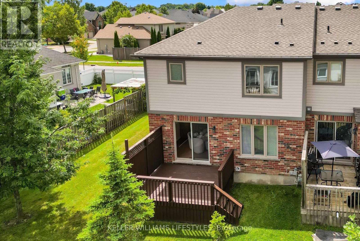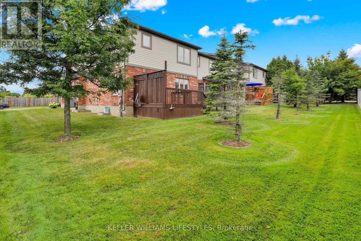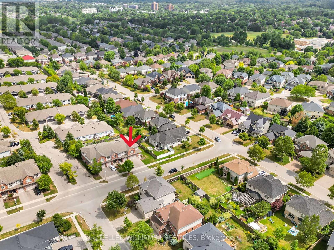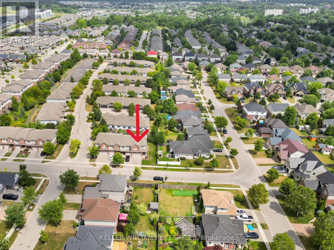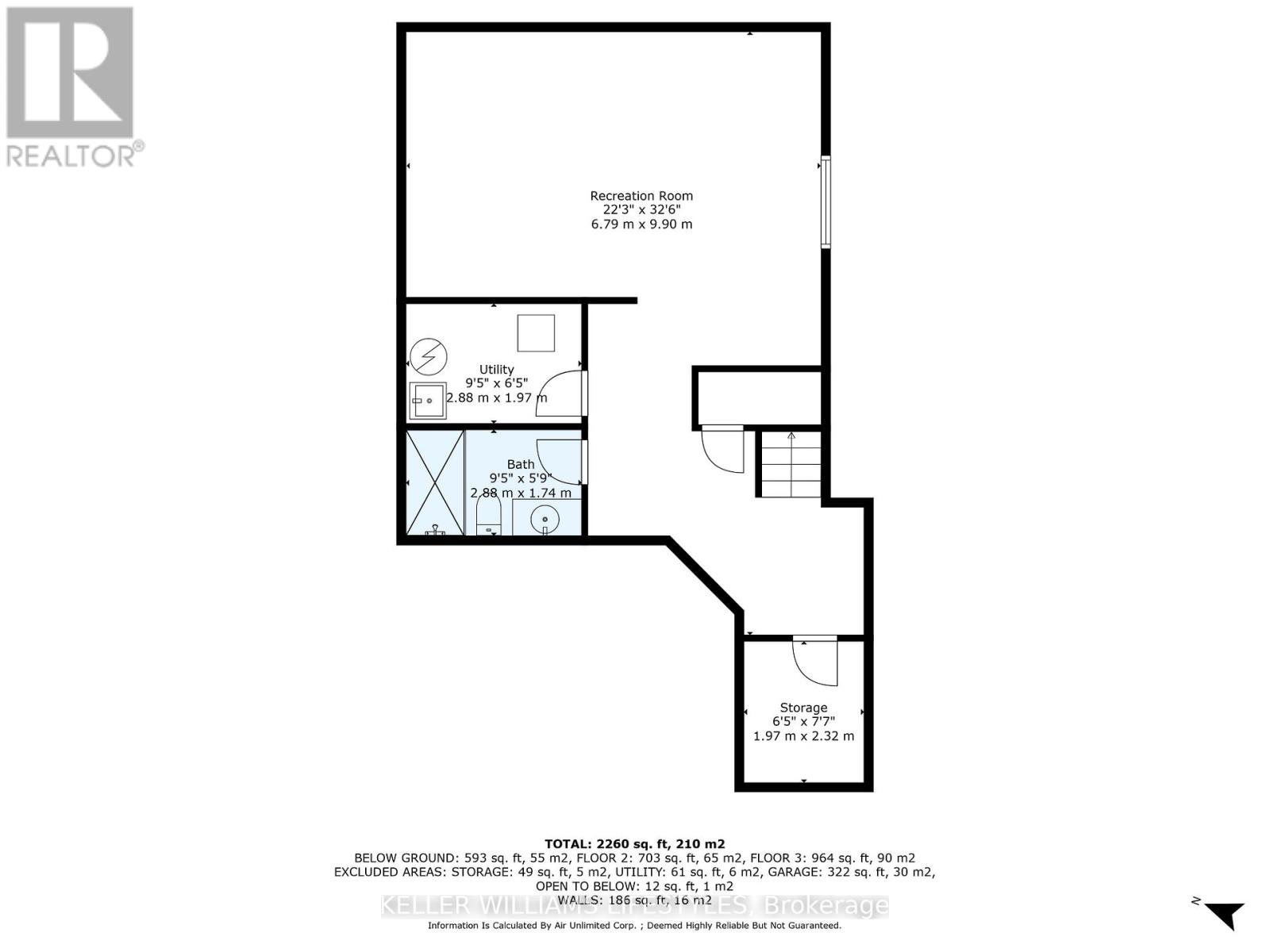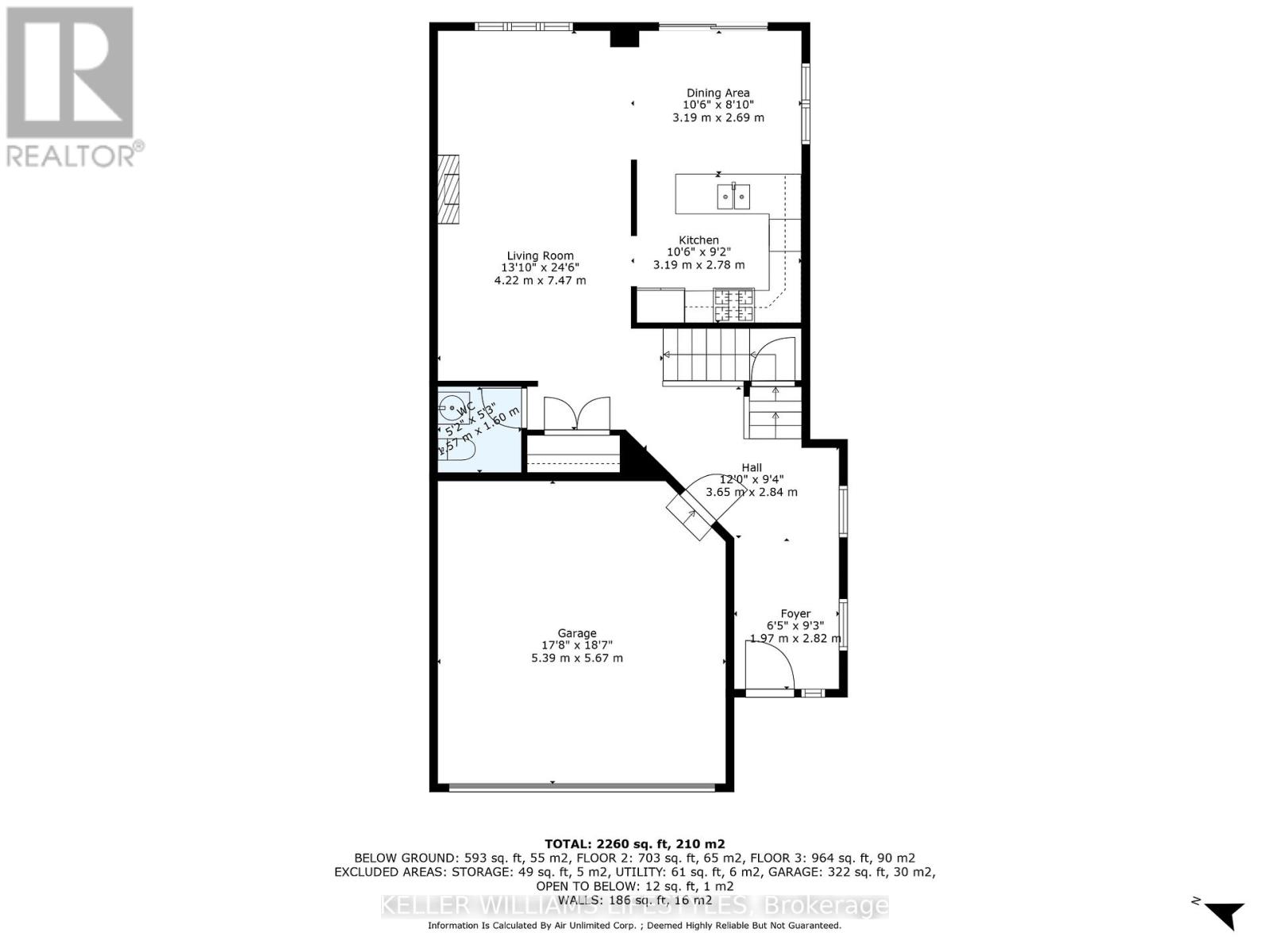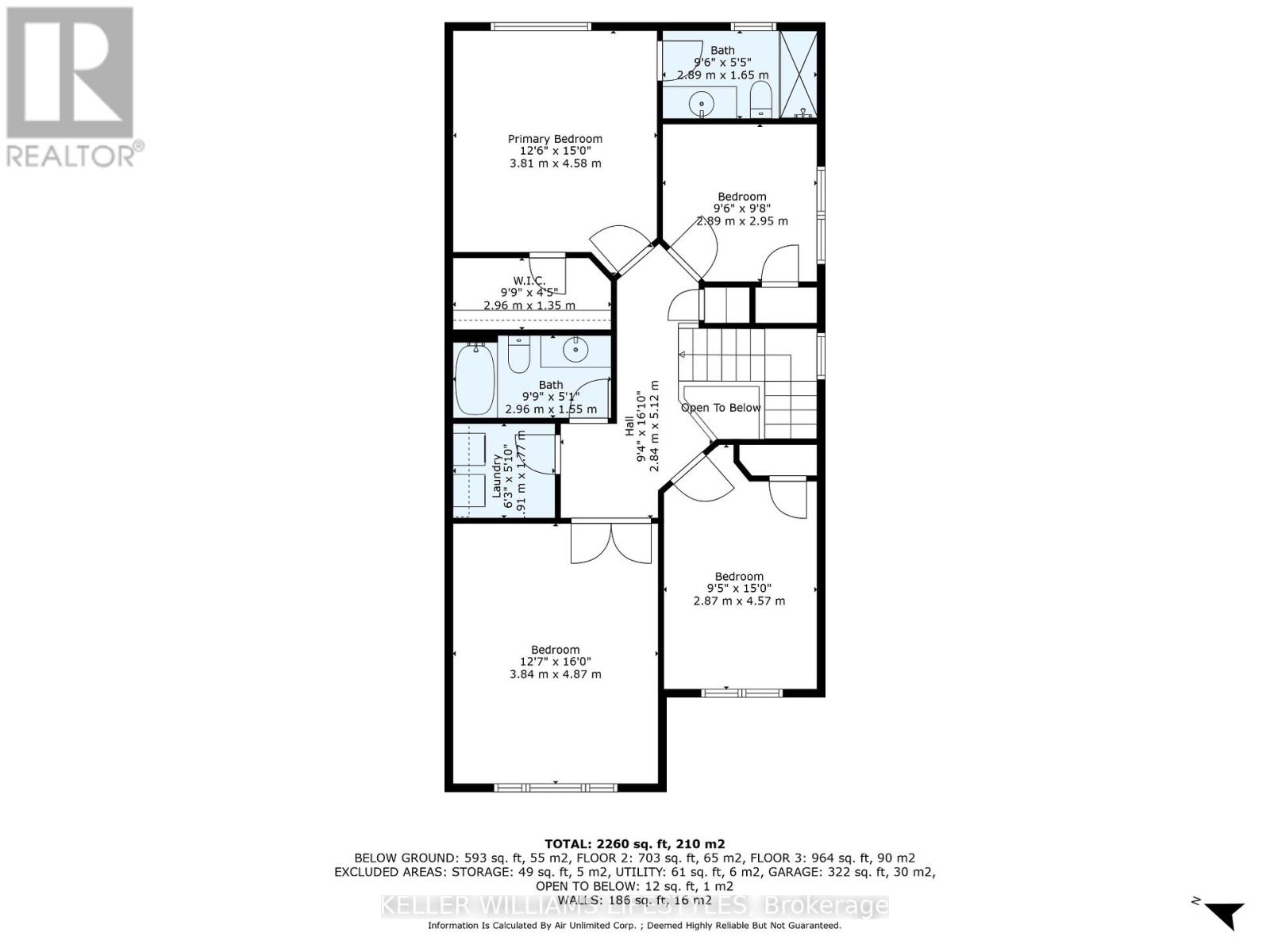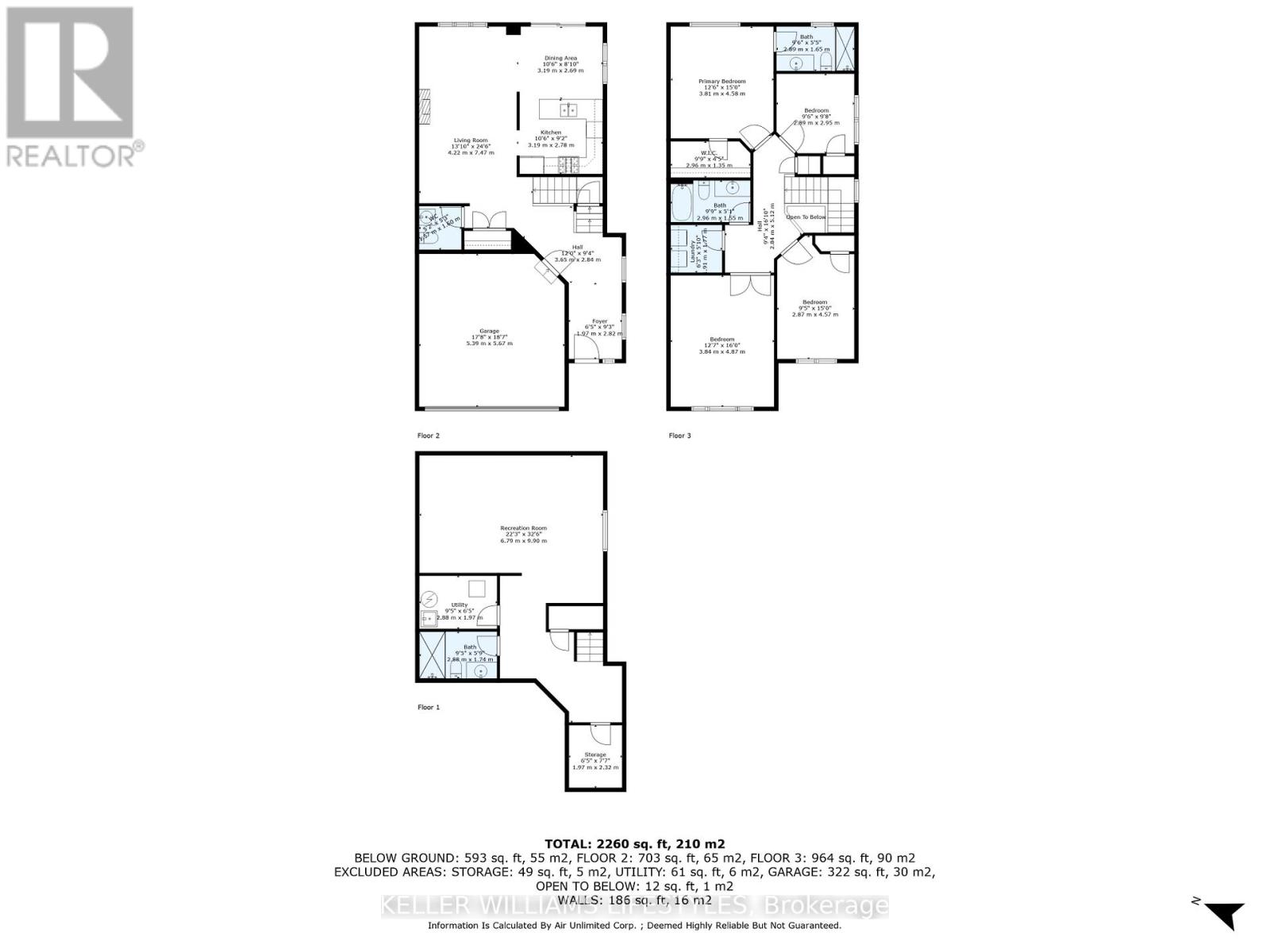480 Sunnystone Road London North (North B), Ontario N5X 4R5
$688,000Maintenance, Insurance
$405 Monthly
Maintenance, Insurance
$405 MonthlyThis bright and spacious 4-bedroom, 3.5-bathroom END-UNIT townhouse is designed for modern living, offering the perfect blend of comfort, style, and convenience. Whether you're a family, professional, or investor, this home is a fantastic opportunity! The main level features stylish hardwood flooring, and the inviting living space is full of a ton of natural lights with a modern kitchen, a convenient 2-piece powder room, and direct access to both the garage and the large backyard. Upstairs, you'll find 4 generous bedrooms, 2 full bathrooms, and a laundry area for added convenience and plenty of storage to keep your home organized. Downstairs, the finished basement offers a great-sized family/rec room, a 3-piece full bath, and plenty of space for relaxation, play, or a home office. Enjoy your private backyard with a spacious and newly painted deck perfect for BBQs, entertaining, or simply relaxing among mature trees, and extra side yard is a bonus. The deep, spotless 2 car garage with an automatic door opener adds extra convenience. Located in a well-managed community, this home is just minutes from top-rated schools, shopping, and parks. (id:41954)
Property Details
| MLS® Number | X12347719 |
| Property Type | Single Family |
| Community Name | North B |
| Amenities Near By | Schools, Public Transit |
| Community Features | Pet Restrictions |
| Equipment Type | Water Heater |
| Features | In Suite Laundry, Sump Pump |
| Parking Space Total | 4 |
| Rental Equipment Type | Water Heater |
| Structure | Deck |
Building
| Bathroom Total | 4 |
| Bedrooms Above Ground | 4 |
| Bedrooms Total | 4 |
| Age | 16 To 30 Years |
| Appliances | Garage Door Opener Remote(s), Dishwasher, Dryer, Stove, Washer, Refrigerator |
| Basement Development | Finished |
| Basement Type | Full (finished) |
| Cooling Type | Central Air Conditioning |
| Exterior Finish | Vinyl Siding, Brick |
| Foundation Type | Poured Concrete |
| Half Bath Total | 1 |
| Heating Fuel | Natural Gas |
| Heating Type | Forced Air |
| Stories Total | 2 |
| Size Interior | 1600 - 1799 Sqft |
| Type | Row / Townhouse |
Parking
| Attached Garage | |
| Garage |
Land
| Acreage | No |
| Land Amenities | Schools, Public Transit |
Rooms
| Level | Type | Length | Width | Dimensions |
|---|---|---|---|---|
| Second Level | Bathroom | Measurements not available | ||
| Second Level | Bathroom | Measurements not available | ||
| Second Level | Primary Bedroom | 3.81 m | 4.58 m | 3.81 m x 4.58 m |
| Second Level | Bedroom 2 | 2.89 m | 2.95 m | 2.89 m x 2.95 m |
| Second Level | Bedroom 3 | 2.87 m | 4.57 m | 2.87 m x 4.57 m |
| Second Level | Bedroom 4 | 3.84 m | 4.87 m | 3.84 m x 4.87 m |
| Second Level | Laundry Room | 1.91 m | 1.77 m | 1.91 m x 1.77 m |
| Basement | Bathroom | Measurements not available | ||
| Basement | Recreational, Games Room | 6.79 m | 9.9 m | 6.79 m x 9.9 m |
| Main Level | Bathroom | Measurements not available | ||
| Main Level | Dining Room | 3.19 m | 2.69 m | 3.19 m x 2.69 m |
| Main Level | Kitchen | 3.19 m | 2.78 m | 3.19 m x 2.78 m |
| Main Level | Living Room | 4.22 m | 7.47 m | 4.22 m x 7.47 m |
https://www.realtor.ca/real-estate/28740323/480-sunnystone-road-london-north-north-b-north-b
Interested?
Contact us for more information
