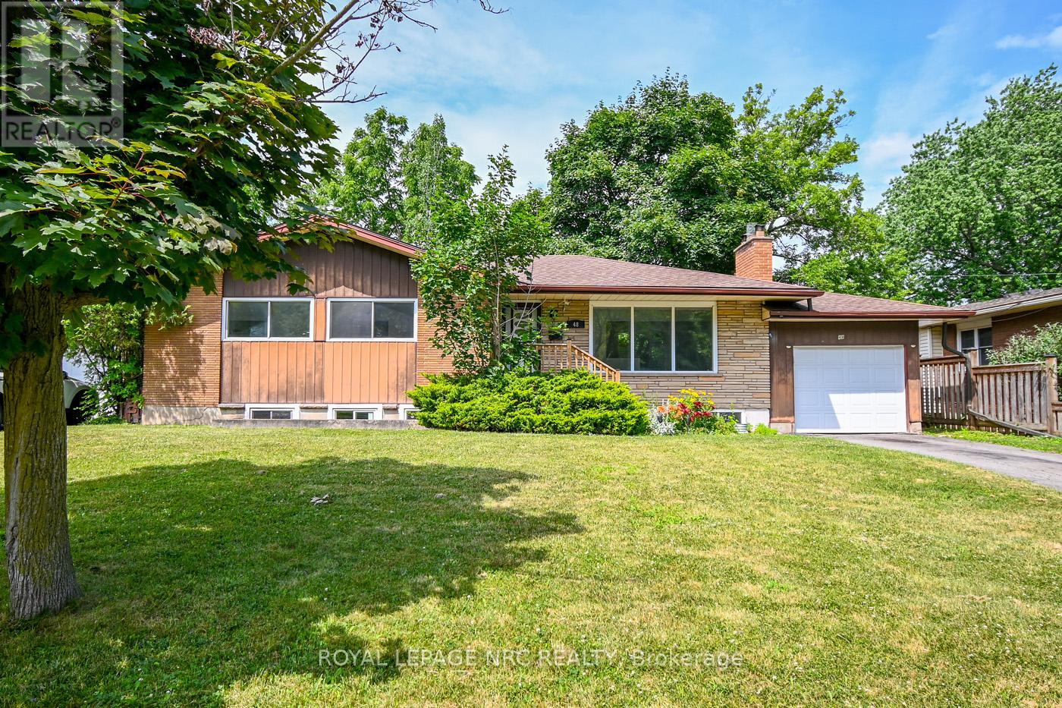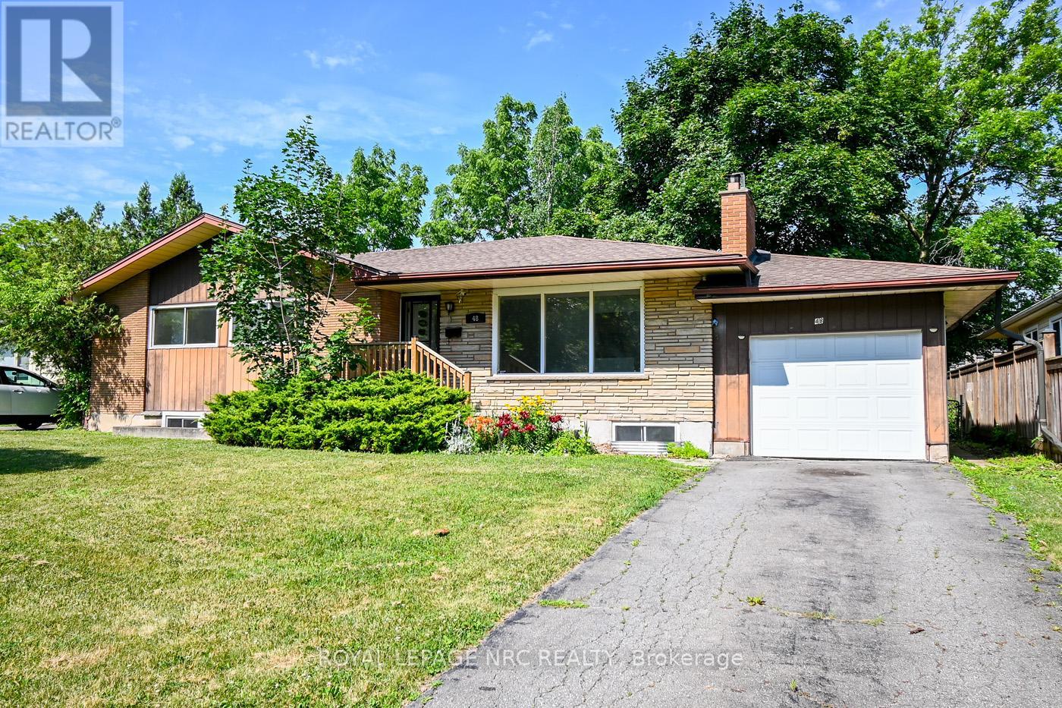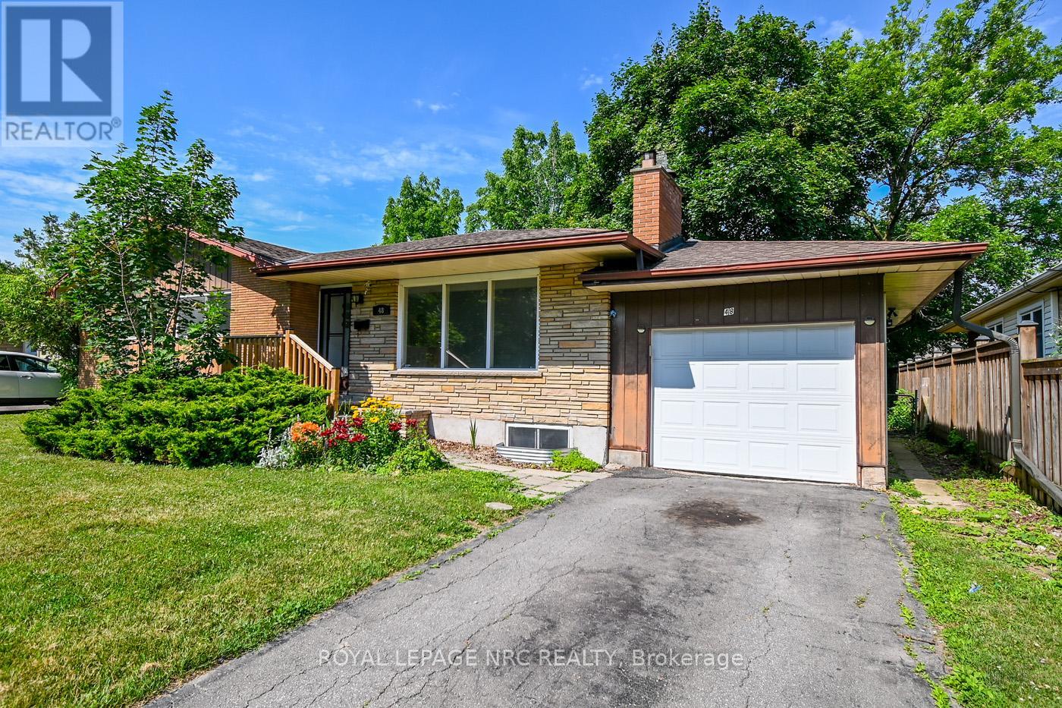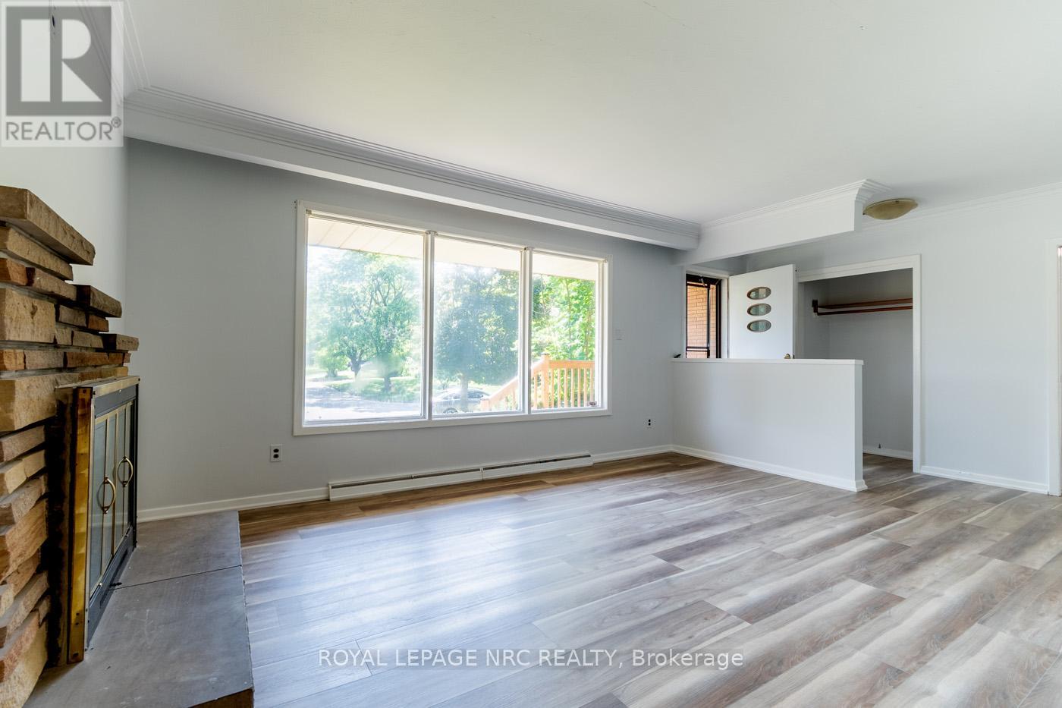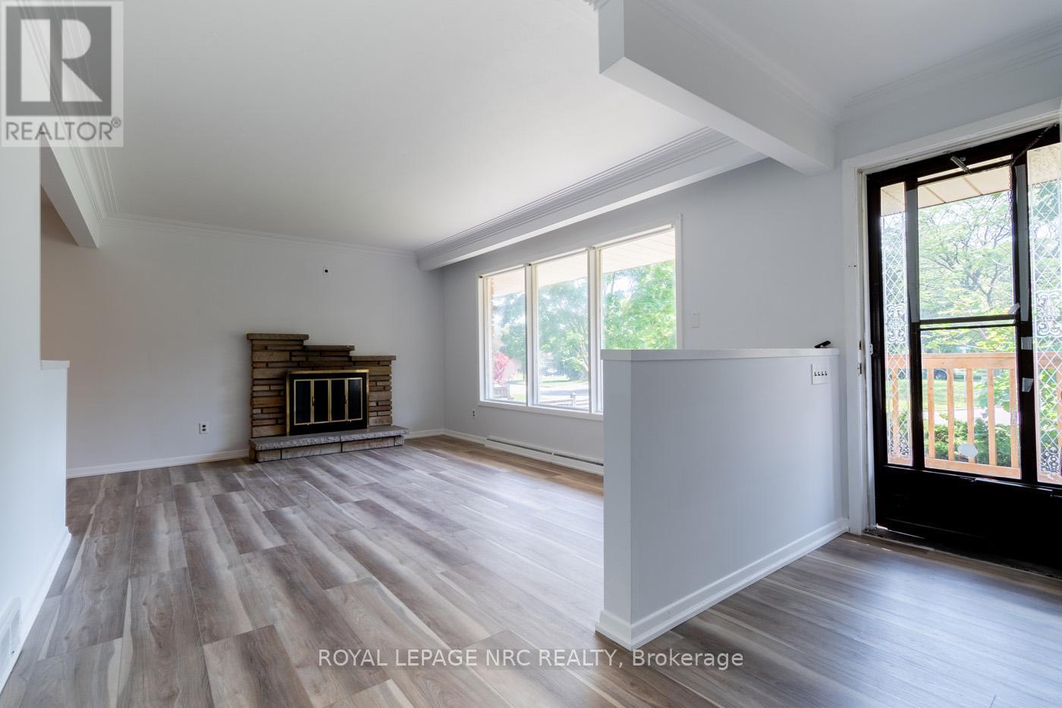6 Bedroom
2 Bathroom
1100 - 1500 sqft
Bungalow
Fireplace
Central Air Conditioning
Forced Air
$629,000
Welcome to a bright and spacious 3+3 bedroom with 2 full baths bungalow with In-Law Suite Potential in South St. Catharines! Tucked away on a quiet street this well-maintained 1,176 sq. ft. bungalow offers space, flexibility, and comfort for families or investors alike. The main floor is filled with natural light thanks to large windows throughout, creating a warm and welcoming atmosphere from the moment you walk in. Freshly painted and updated main floor and lower level. The main level features an updated kitchen (2020), and new luxury vinyl flooring, with a 4-piece bathroom, and three generously sized bedrooms on the main floor. The large, open family room is perfect for gathering with loved ones or simply relaxing at the end of the day. The lower level includes a rec room, three additional bedrooms with proper egress windows, a 3-piece bathroom, and a laundry area. With a convenient separate rear entrance, the basement offers excellent in-law suite or income potential. Step outside to enjoy a private backyard ideal for entertaining or unwinding in peace. Other updates include an A/C unit (2021), furnace (2014), and roof (2013). Located near schools, parks, public transit, and all essential amenities, this property is a fantastic opportunity for both homebuyers and investors. (id:41954)
Property Details
|
MLS® Number
|
X12255357 |
|
Property Type
|
Single Family |
|
Community Name
|
461 - Glendale/Glenridge |
|
Amenities Near By
|
Hospital, Park, Place Of Worship, Public Transit, Schools |
|
Equipment Type
|
Water Heater - Gas |
|
Parking Space Total
|
3 |
|
Rental Equipment Type
|
Water Heater - Gas |
Building
|
Bathroom Total
|
2 |
|
Bedrooms Above Ground
|
3 |
|
Bedrooms Below Ground
|
3 |
|
Bedrooms Total
|
6 |
|
Age
|
51 To 99 Years |
|
Appliances
|
Garage Door Opener Remote(s), Dryer, Washer |
|
Architectural Style
|
Bungalow |
|
Basement Development
|
Partially Finished |
|
Basement Type
|
Full (partially Finished) |
|
Construction Style Attachment
|
Detached |
|
Cooling Type
|
Central Air Conditioning |
|
Exterior Finish
|
Brick, Wood |
|
Fireplace Present
|
Yes |
|
Fireplace Total
|
1 |
|
Fireplace Type
|
Woodstove |
|
Foundation Type
|
Poured Concrete |
|
Heating Fuel
|
Natural Gas |
|
Heating Type
|
Forced Air |
|
Stories Total
|
1 |
|
Size Interior
|
1100 - 1500 Sqft |
|
Type
|
House |
|
Utility Water
|
Municipal Water |
Parking
Land
|
Acreage
|
No |
|
Fence Type
|
Fenced Yard |
|
Land Amenities
|
Hospital, Park, Place Of Worship, Public Transit, Schools |
|
Sewer
|
Sanitary Sewer |
|
Size Depth
|
100 Ft |
|
Size Frontage
|
66 Ft |
|
Size Irregular
|
66 X 100 Ft |
|
Size Total Text
|
66 X 100 Ft |
|
Zoning Description
|
R1 |
Rooms
| Level |
Type |
Length |
Width |
Dimensions |
|
Lower Level |
Great Room |
4.52 m |
3.25 m |
4.52 m x 3.25 m |
|
Lower Level |
Bedroom 4 |
3.73 m |
3.4 m |
3.73 m x 3.4 m |
|
Lower Level |
Bedroom 5 |
3.73 m |
3.53 m |
3.73 m x 3.53 m |
|
Lower Level |
Bedroom |
2.97 m |
2.77 m |
2.97 m x 2.77 m |
|
Main Level |
Living Room |
4.8 m |
3.58 m |
4.8 m x 3.58 m |
|
Main Level |
Kitchen |
6.4 m |
3.073 m |
6.4 m x 3.073 m |
|
Main Level |
Bedroom |
3.51 m |
3.4 m |
3.51 m x 3.4 m |
|
Main Level |
Bedroom 2 |
3.53 m |
3.15 m |
3.53 m x 3.15 m |
|
Main Level |
Bedroom 3 |
3.15 m |
2.92 m |
3.15 m x 2.92 m |
https://www.realtor.ca/real-estate/28543652/48-wakil-drive-st-catharines-glendaleglenridge-461-glendaleglenridge
