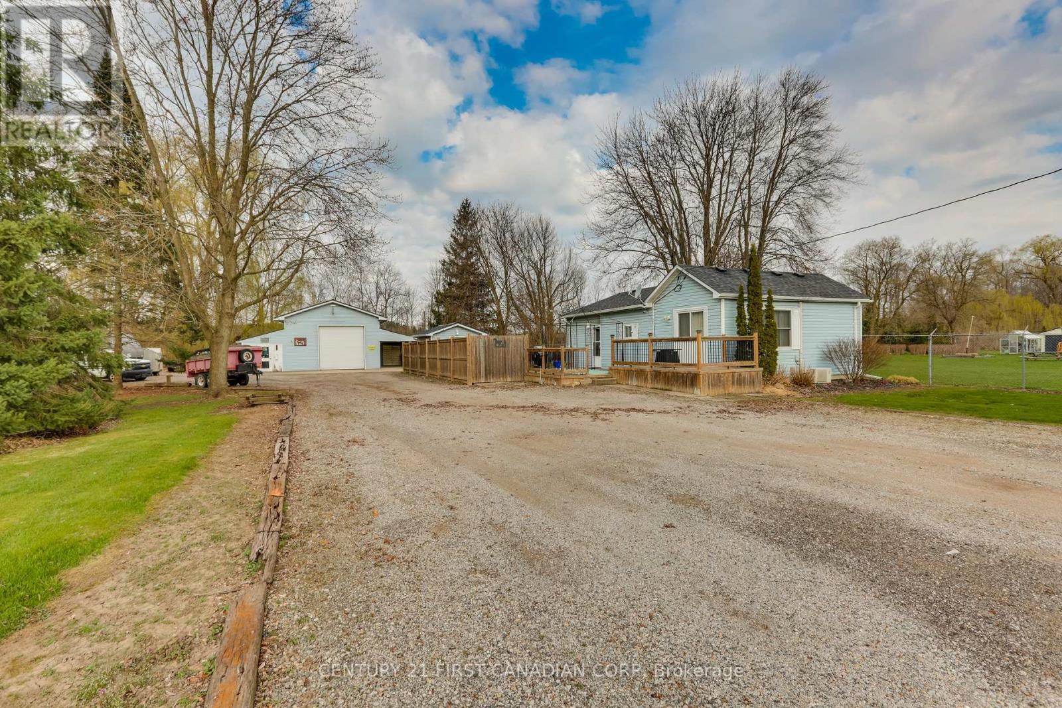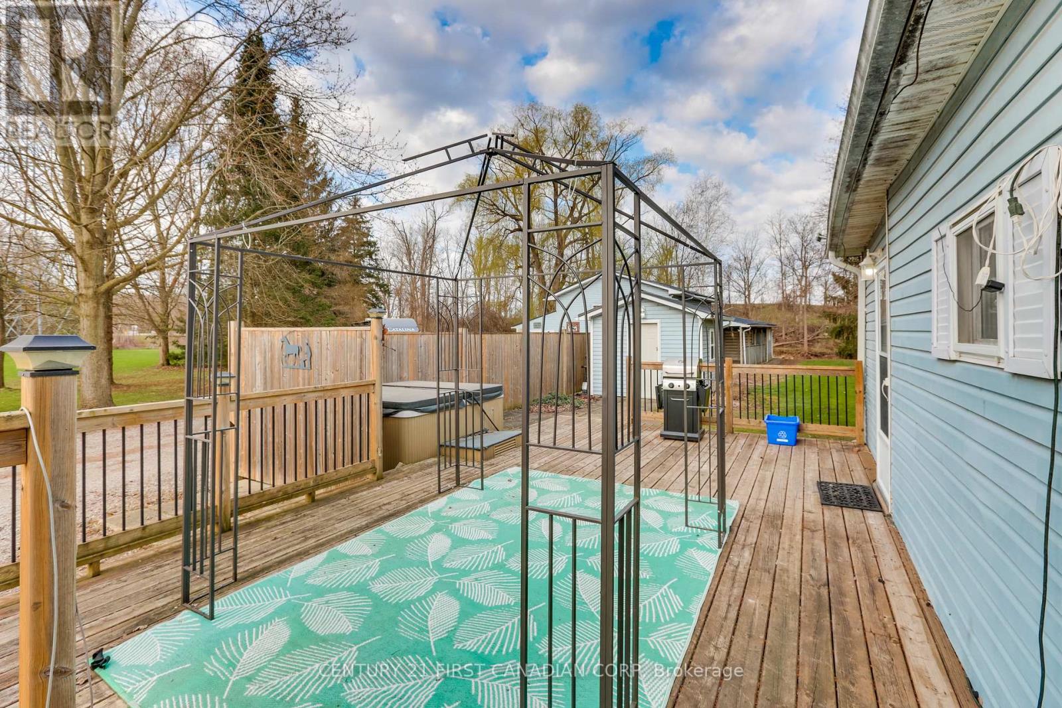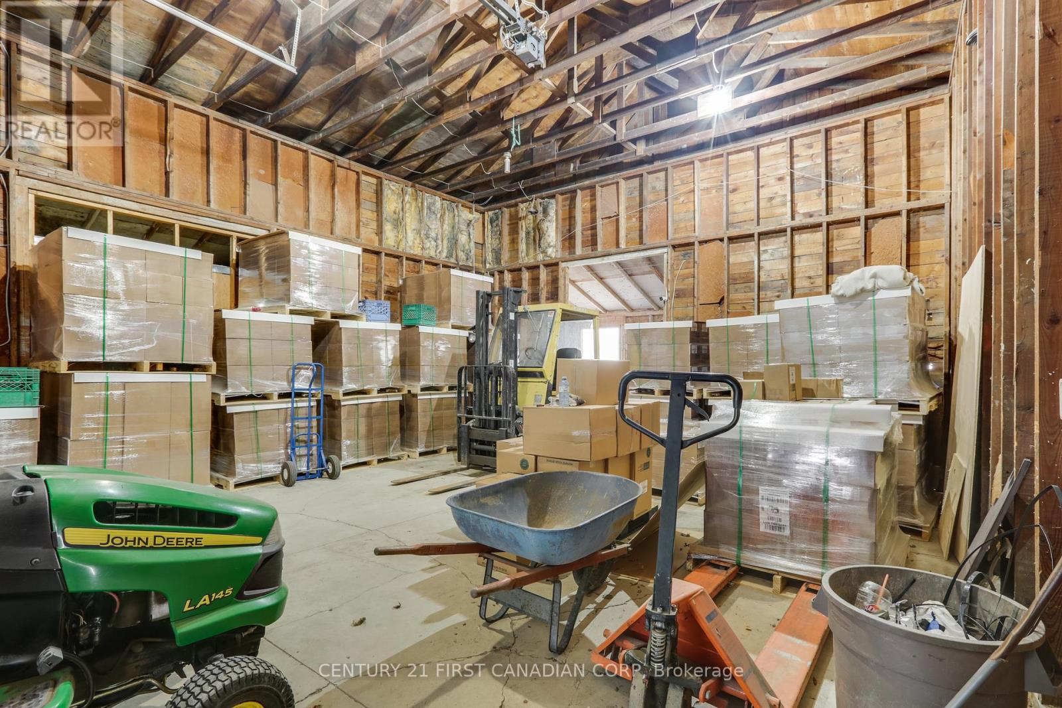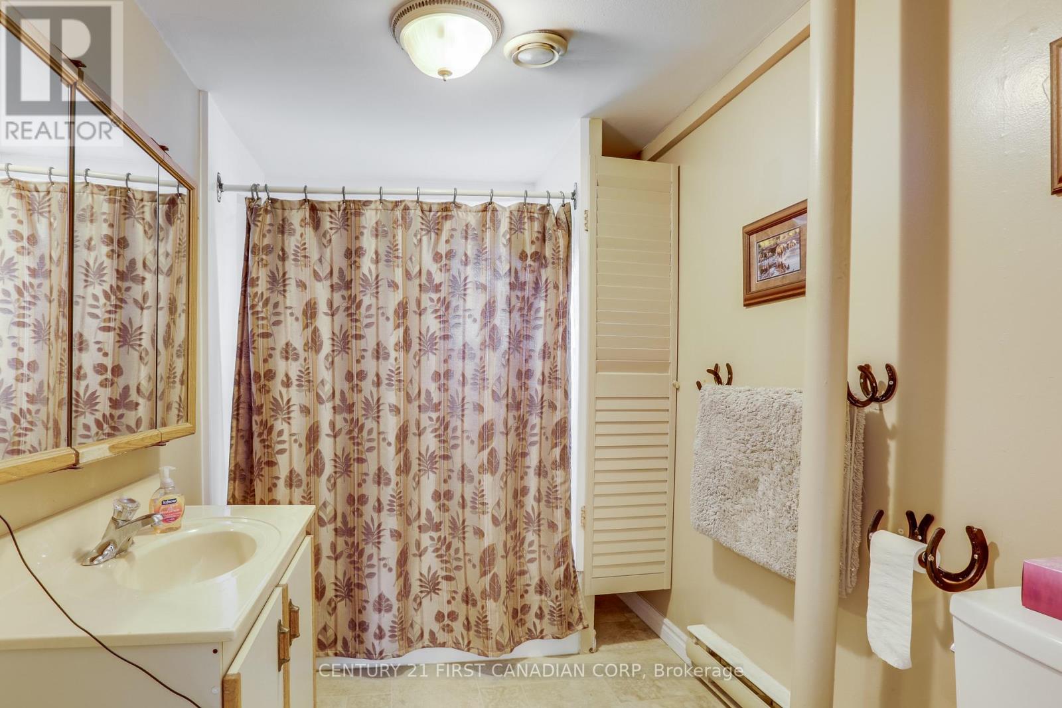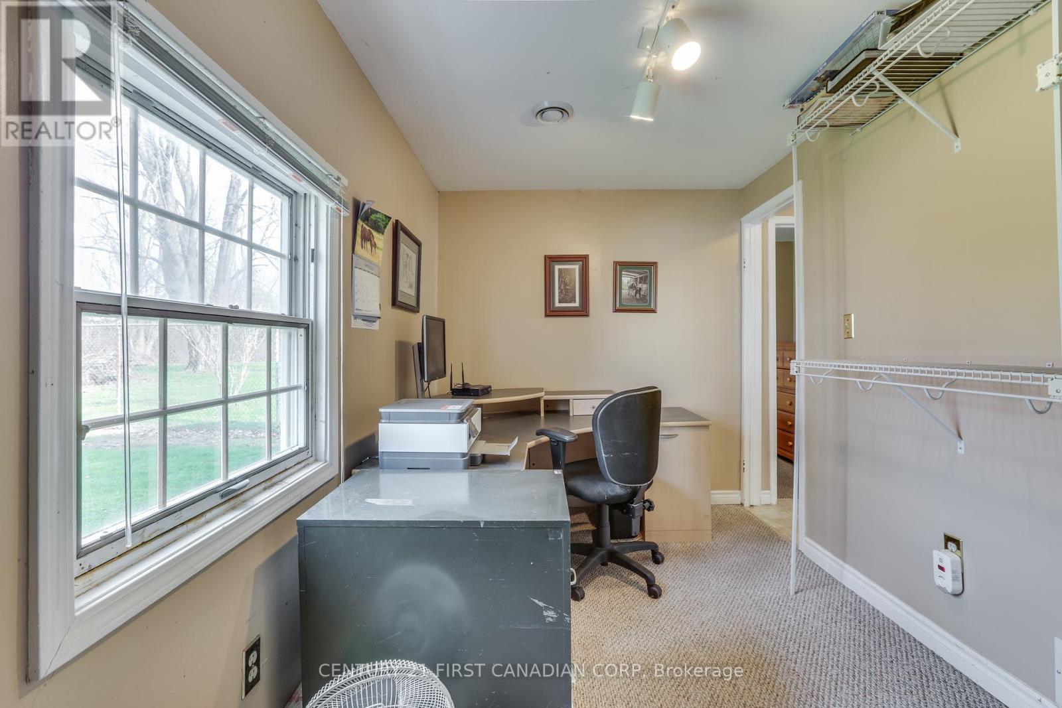3 Bedroom
1 Bathroom
700 - 1100 sqft
Bungalow
Wall Unit
Forced Air
Waterfront
Landscaped
$599,999
This charming 3-bedroom, 1-bathroom home sits on a peaceful, serene lot with Waubuno creek gently flowing behind it, offering the soothing sounds of nature right in your backyard! Just minutes from amenities in Dorchester or London, you'll enjoy the perfect blend of country charm and added convenience. The main feature of this property is the work shop, 45x40ft detached, spacious(including a car port), and full of potential. This versatile building is perfect for hobbyists, mechanics, woodworkers, or anyone in need of a creative space. With plenty of room for tools and toys, it's more than just a shop, it's a blank canvas for your passions and projects.The home itself is move-in ready, with character and potential. Bring your vision and add your personal touches to truly make it your own.Step outside, breathe in the fresh air, and experience the peaceful lifestyle this property offers. (id:41954)
Property Details
|
MLS® Number
|
X12103644 |
|
Property Type
|
Single Family |
|
Community Name
|
East J |
|
Easement
|
Flood Plain, None |
|
Equipment Type
|
Water Heater |
|
Features
|
Cul-de-sac, Irregular Lot Size, Waterway, Dry, Gazebo |
|
Parking Space Total
|
20 |
|
Rental Equipment Type
|
Water Heater |
|
Structure
|
Porch, Deck, Workshop, Shed |
|
Water Front Name
|
Waubuno Creek |
|
Water Front Type
|
Waterfront |
Building
|
Bathroom Total
|
1 |
|
Bedrooms Above Ground
|
3 |
|
Bedrooms Total
|
3 |
|
Age
|
51 To 99 Years |
|
Appliances
|
Hot Tub, Stove, Refrigerator |
|
Architectural Style
|
Bungalow |
|
Basement Type
|
Crawl Space |
|
Construction Style Attachment
|
Detached |
|
Cooling Type
|
Wall Unit |
|
Exterior Finish
|
Vinyl Siding |
|
Foundation Type
|
Unknown |
|
Heating Fuel
|
Natural Gas |
|
Heating Type
|
Forced Air |
|
Stories Total
|
1 |
|
Size Interior
|
700 - 1100 Sqft |
|
Type
|
House |
|
Utility Water
|
Dug Well |
Parking
Land
|
Access Type
|
Year-round Access |
|
Acreage
|
No |
|
Fence Type
|
Partially Fenced |
|
Landscape Features
|
Landscaped |
|
Sewer
|
Septic System |
|
Size Depth
|
188 Ft |
|
Size Frontage
|
80 Ft |
|
Size Irregular
|
80 X 188 Ft |
|
Size Total Text
|
80 X 188 Ft|under 1/2 Acre |
|
Surface Water
|
River/stream |
|
Zoning Description
|
Os4 |
Rooms
| Level |
Type |
Length |
Width |
Dimensions |
|
Main Level |
Foyer |
1.26 m |
4.12 m |
1.26 m x 4.12 m |
|
Main Level |
Bedroom |
4.09 m |
2.22 m |
4.09 m x 2.22 m |
|
Main Level |
Bedroom 2 |
2.91 m |
3.58 m |
2.91 m x 3.58 m |
|
Main Level |
Bedroom 3 |
2.59 m |
3.59 m |
2.59 m x 3.59 m |
|
Main Level |
Kitchen |
4.53 m |
3.43 m |
4.53 m x 3.43 m |
|
Main Level |
Living Room |
4.56 m |
3.59 m |
4.56 m x 3.59 m |
|
Main Level |
Laundry Room |
2.571 m |
1.52 m |
2.571 m x 1.52 m |
|
Main Level |
Bathroom |
2.55 m |
1.94 m |
2.55 m x 1.94 m |
https://www.realtor.ca/real-estate/28214490/48-travelled-road-london-east-east-j-east-j
