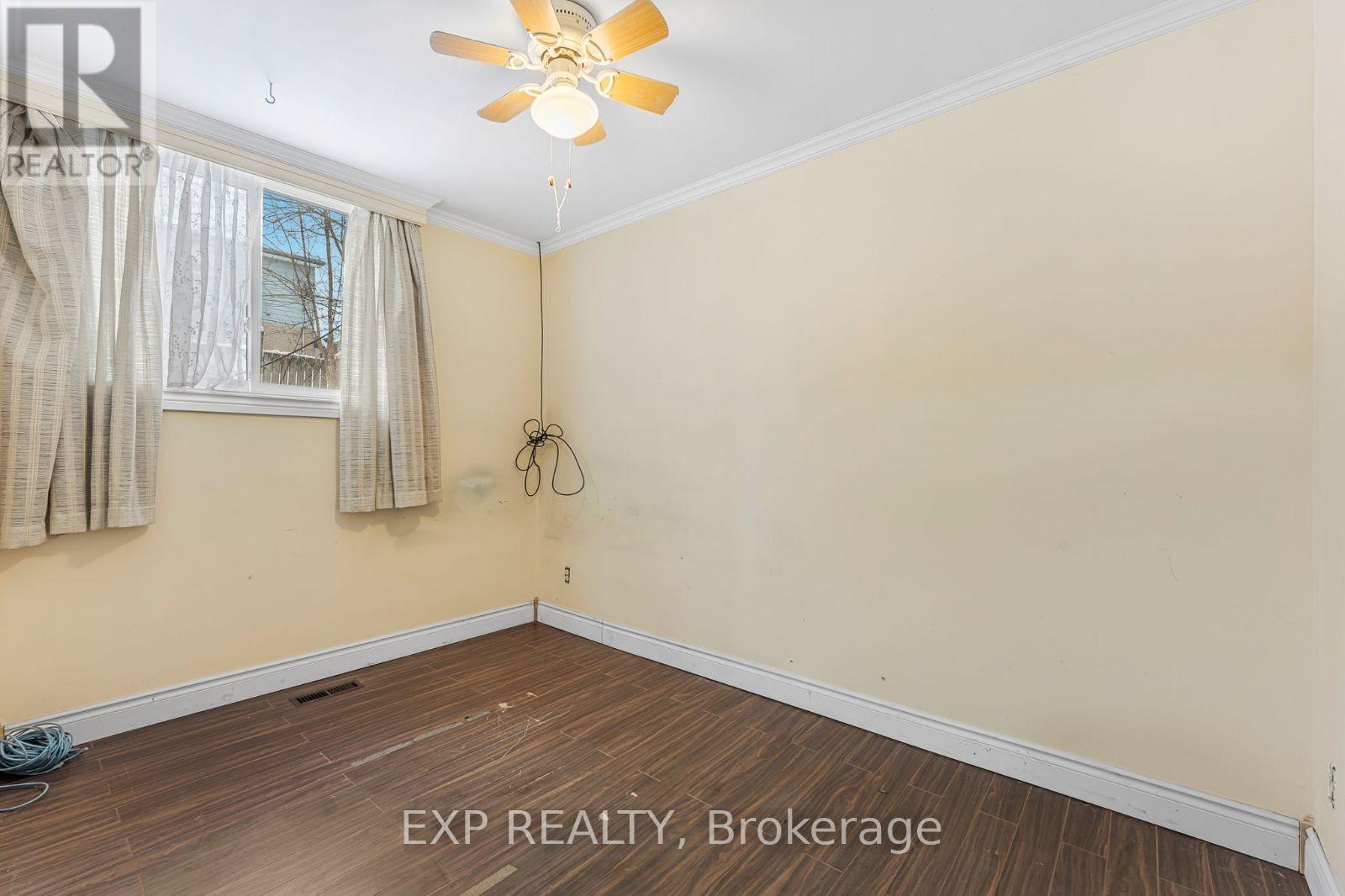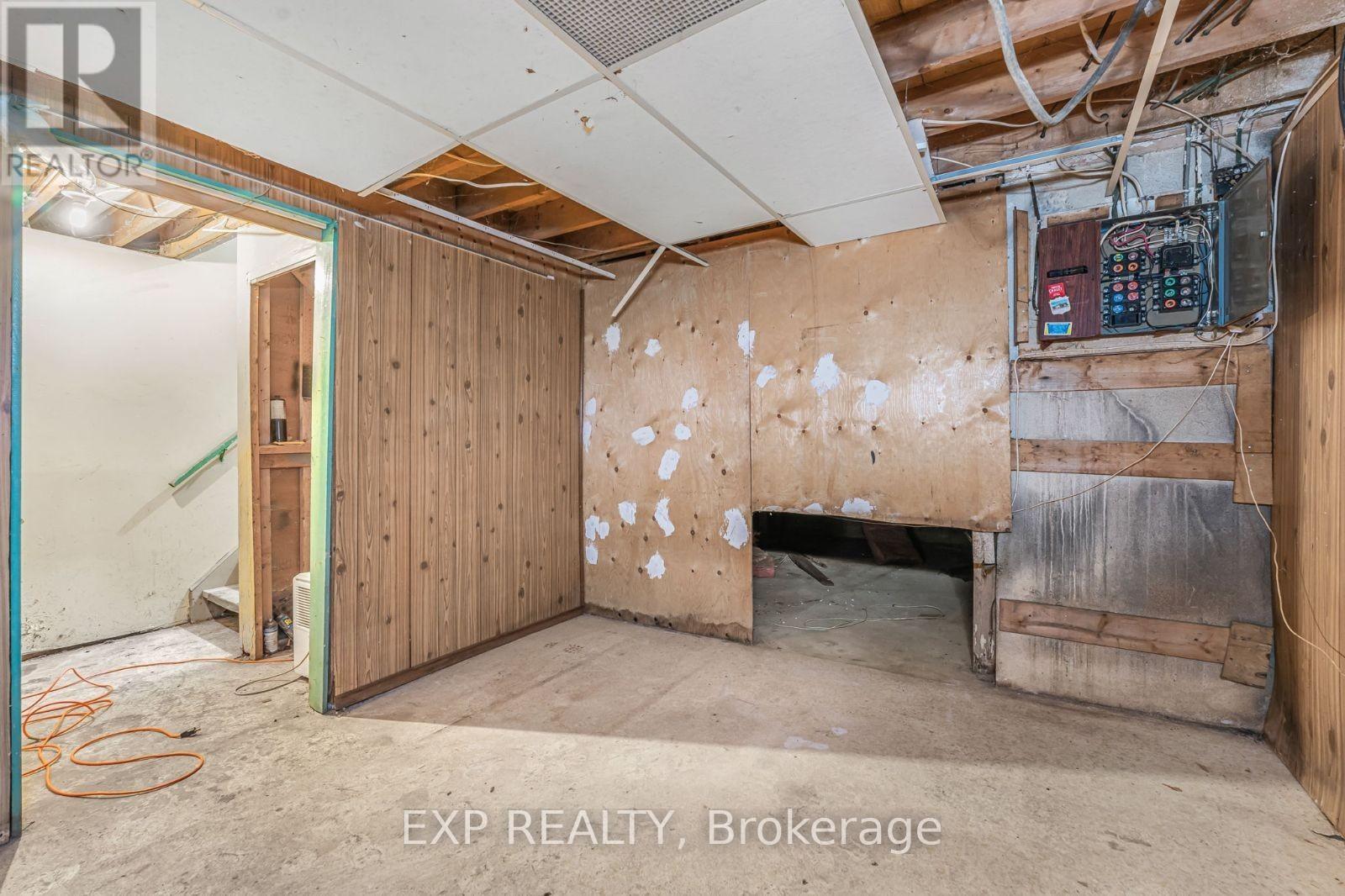4 Bedroom
2 Bathroom
Bungalow
Forced Air
$399,999
Welcome to 48 Ontario Street, a spacious 4-level backsplit semi-detached home with endless potential. Featuring 4 bedrooms and 2 bathrooms, this property is a fantastic opportunity for investors, renovators, or first-time buyers looking to create something special. With a versatile layout and generously sized rooms, this home is perfect for those looking to modernize and add value. The multiple levels provide great separation of space, making it ideal for growing families or multi-use living areas. Some windows were changed (2020) and a furnace (2018). Located in a family-friendly neighbourhood, you're just minutes from schools, parks, shopping, dining, and major commuter routes. Whether you're looking for a fix-and-flip project or a home to renovate and make your own, this is the perfect canvas to bring your vision to life. Book your showing today as this won't last long.**NO AIR CONDITIONER** (id:41954)
Property Details
|
MLS® Number
|
W11971658 |
|
Property Type
|
Single Family |
|
Community Name
|
Orangeville |
|
Amenities Near By
|
Park, Schools |
|
Parking Space Total
|
2 |
Building
|
Bathroom Total
|
2 |
|
Bedrooms Above Ground
|
4 |
|
Bedrooms Total
|
4 |
|
Architectural Style
|
Bungalow |
|
Basement Development
|
Unfinished |
|
Basement Type
|
N/a (unfinished) |
|
Construction Style Attachment
|
Semi-detached |
|
Exterior Finish
|
Brick, Aluminum Siding |
|
Foundation Type
|
Poured Concrete |
|
Heating Fuel
|
Natural Gas |
|
Heating Type
|
Forced Air |
|
Stories Total
|
1 |
|
Type
|
House |
|
Utility Water
|
Municipal Water |
Parking
Land
|
Acreage
|
No |
|
Land Amenities
|
Park, Schools |
|
Sewer
|
Sanitary Sewer |
|
Size Depth
|
108 Ft ,6 In |
|
Size Frontage
|
30 Ft |
|
Size Irregular
|
30 X 108.5 Ft |
|
Size Total Text
|
30 X 108.5 Ft |
|
Zoning Description
|
R3 |
Rooms
| Level |
Type |
Length |
Width |
Dimensions |
|
Basement |
Recreational, Games Room |
3.29 m |
7.31 m |
3.29 m x 7.31 m |
|
Basement |
Utility Room |
4.12 m |
4.44 m |
4.12 m x 4.44 m |
|
Lower Level |
Primary Bedroom |
3.48 m |
2.4 m |
3.48 m x 2.4 m |
|
Lower Level |
Bedroom 2 |
2.34 m |
3.32 m |
2.34 m x 3.32 m |
|
Main Level |
Foyer |
2.06 m |
2.79 m |
2.06 m x 2.79 m |
|
Main Level |
Living Room |
3.28 m |
7.31 m |
3.28 m x 7.31 m |
|
Main Level |
Kitchen |
2.78 m |
4.45 m |
2.78 m x 4.45 m |
|
Upper Level |
Bedroom 3 |
3.41 m |
2.53 m |
3.41 m x 2.53 m |
|
Upper Level |
Bedroom 4 |
3.56 m |
3.46 m |
3.56 m x 3.46 m |
https://www.realtor.ca/real-estate/27912637/48-ontario-street-orangeville-orangeville
































