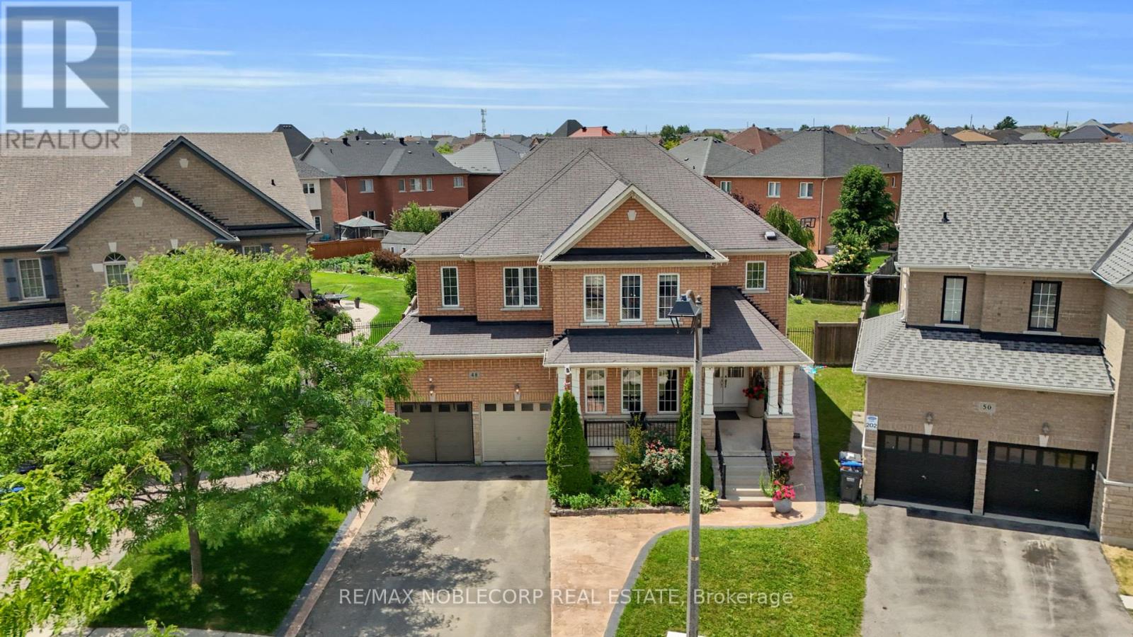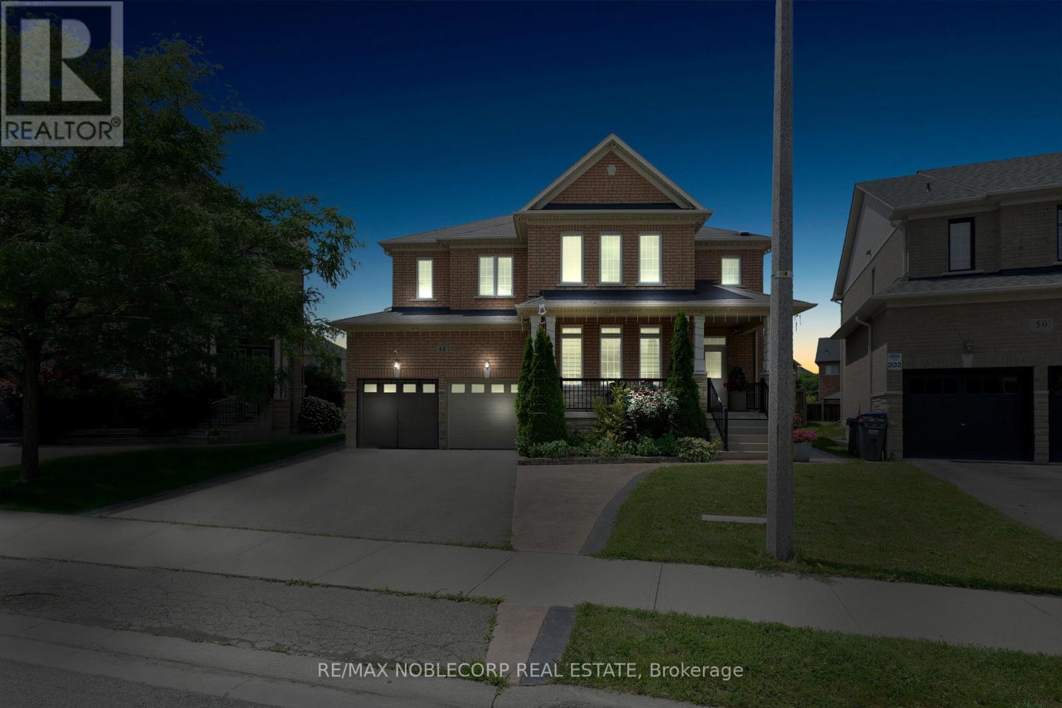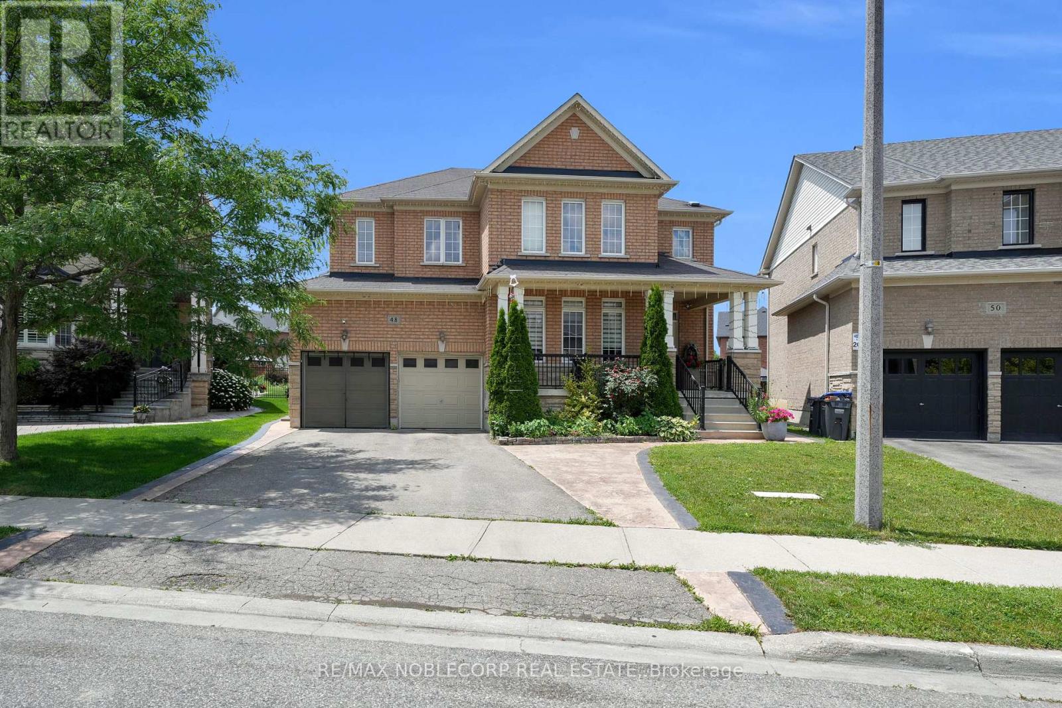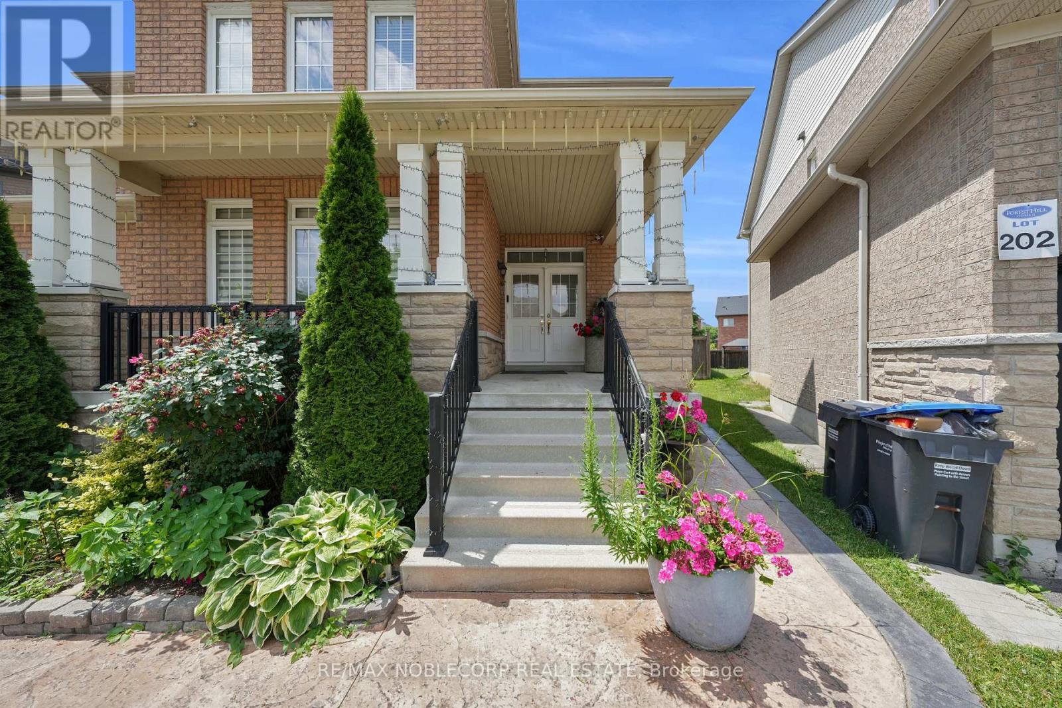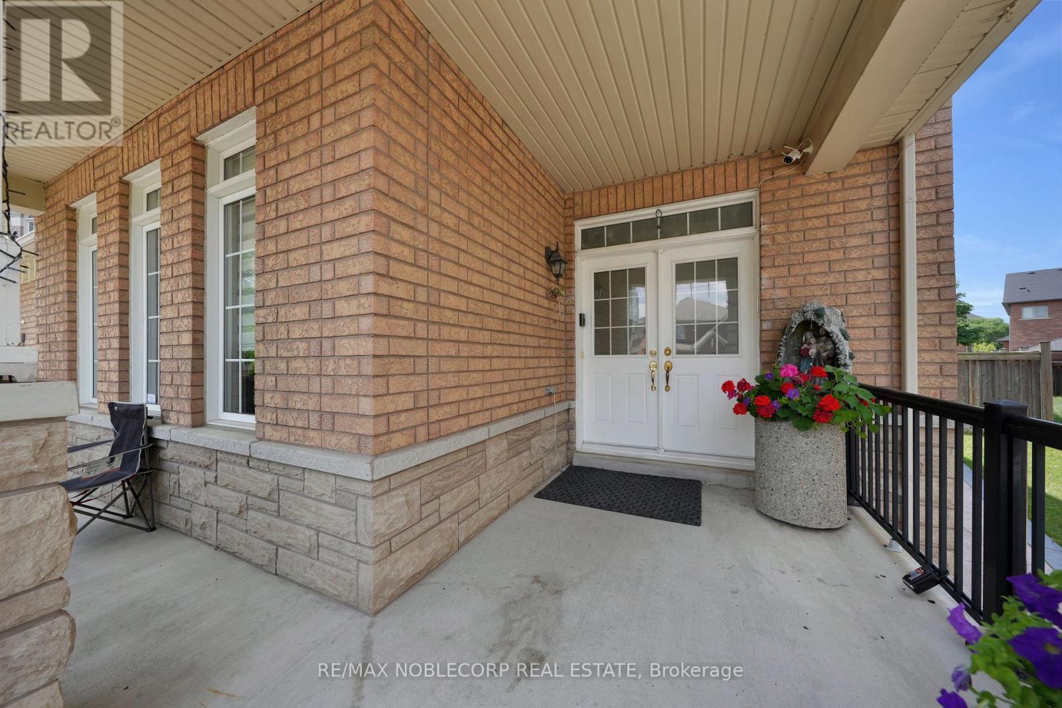8 Bedroom
6 Bathroom
3500 - 5000 sqft
Fireplace
Central Air Conditioning
Forced Air
$1,899,888
An Absolute Showstopper! This stunning 3,710 sq. Offering a spacious layout on a large pie-shaped lot with a deep 123-foot backyard. The property features 5 spacious bedrooms, plus an additional 3 bedrooms in the basement, and 2 modern bathrooms. Recently upgraded, this home boasts fresh paint, a private balcony off the master bedroom, and a child-friendly street in the prestigious Chateaus of Castlemore neighborhood. Ideally situated just steps away from Mount Royal School, Catholic School, public schools, and transit options. The home has been meticulously refreshed with a newly upgraded kitchen, formal living and dining areas, a cozy family room, and a dedicated study. This is truly an incredible, expansive property. (id:41954)
Property Details
|
MLS® Number
|
W12262026 |
|
Property Type
|
Single Family |
|
Community Name
|
Vales of Castlemore North |
|
Amenities Near By
|
Public Transit |
|
Parking Space Total
|
7 |
Building
|
Bathroom Total
|
6 |
|
Bedrooms Above Ground
|
5 |
|
Bedrooms Below Ground
|
3 |
|
Bedrooms Total
|
8 |
|
Appliances
|
Dishwasher, Dryer, Stove, Washer, Refrigerator |
|
Basement Development
|
Finished |
|
Basement Type
|
N/a (finished) |
|
Construction Style Attachment
|
Detached |
|
Cooling Type
|
Central Air Conditioning |
|
Exterior Finish
|
Brick, Stone |
|
Fireplace Present
|
Yes |
|
Flooring Type
|
Hardwood, Laminate, Ceramic |
|
Foundation Type
|
Concrete |
|
Half Bath Total
|
1 |
|
Heating Fuel
|
Natural Gas |
|
Heating Type
|
Forced Air |
|
Stories Total
|
2 |
|
Size Interior
|
3500 - 5000 Sqft |
|
Type
|
House |
|
Utility Water
|
Municipal Water |
Parking
Land
|
Acreage
|
No |
|
Land Amenities
|
Public Transit |
|
Sewer
|
Sanitary Sewer |
|
Size Depth
|
123 Ft ,2 In |
|
Size Frontage
|
42 Ft |
|
Size Irregular
|
42 X 123.2 Ft ; Irreg Shaped Wide From Back |
|
Size Total Text
|
42 X 123.2 Ft ; Irreg Shaped Wide From Back |
Rooms
| Level |
Type |
Length |
Width |
Dimensions |
|
Second Level |
Bedroom 5 |
4.02 m |
3.81 m |
4.02 m x 3.81 m |
|
Second Level |
Primary Bedroom |
4.84 m |
5.76 m |
4.84 m x 5.76 m |
|
Second Level |
Bedroom 2 |
4.57 m |
4.63 m |
4.57 m x 4.63 m |
|
Second Level |
Bedroom 3 |
3.53 m |
4.87 m |
3.53 m x 4.87 m |
|
Second Level |
Bedroom 4 |
4.32 m |
3.77 m |
4.32 m x 3.77 m |
|
Basement |
Bedroom |
|
|
Measurements not available |
|
Main Level |
Family Room |
4.45 m |
4.02 m |
4.45 m x 4.02 m |
|
Main Level |
Dining Room |
4.63 m |
4.32 m |
4.63 m x 4.32 m |
|
Main Level |
Living Room |
5.3 m |
4.6 m |
5.3 m x 4.6 m |
|
Main Level |
Kitchen |
5.66 m |
3.69 m |
5.66 m x 3.69 m |
|
Main Level |
Library |
3.41 m |
3.74 m |
3.41 m x 3.74 m |
|
Main Level |
Den |
|
|
Measurements not available |
https://www.realtor.ca/real-estate/28557568/48-monabelle-crescent-brampton-vales-of-castlemore-north-vales-of-castlemore-north
