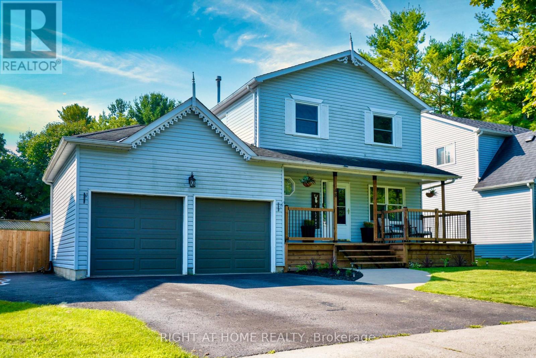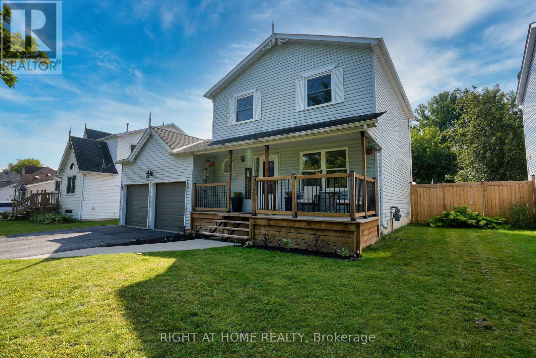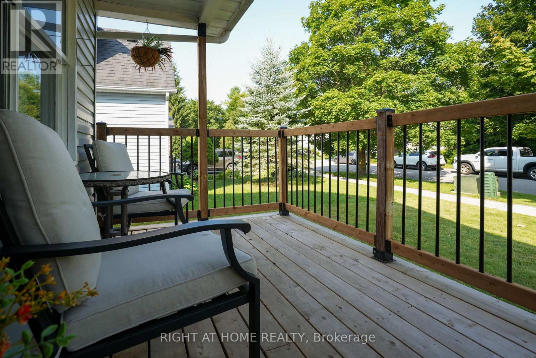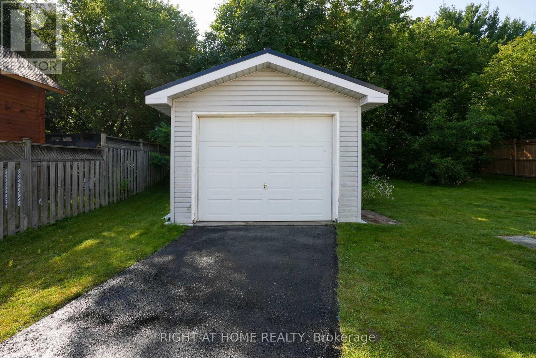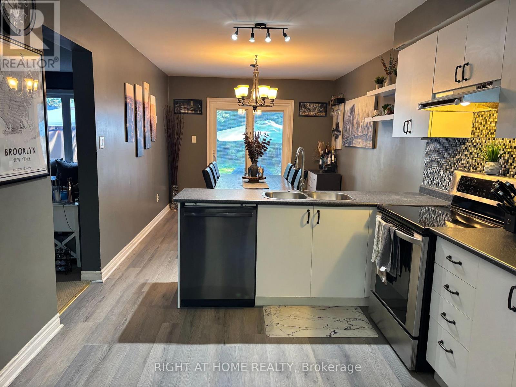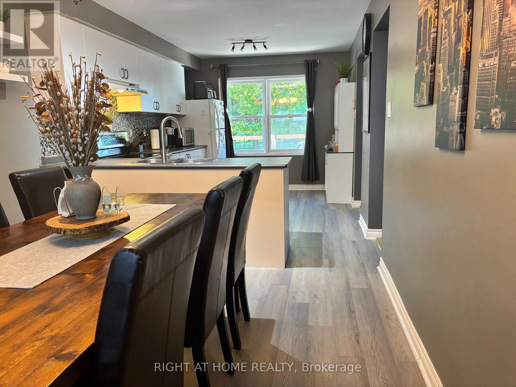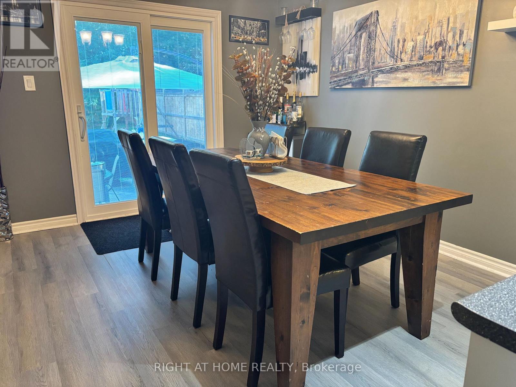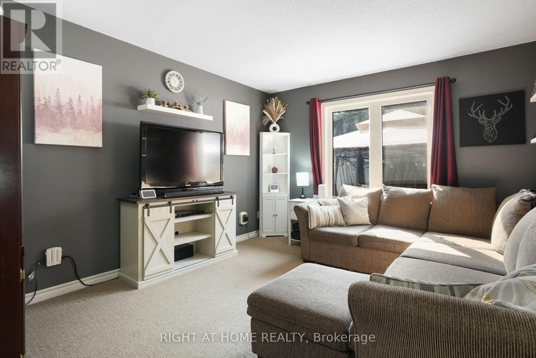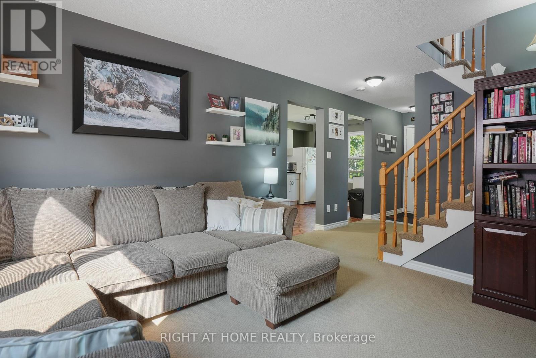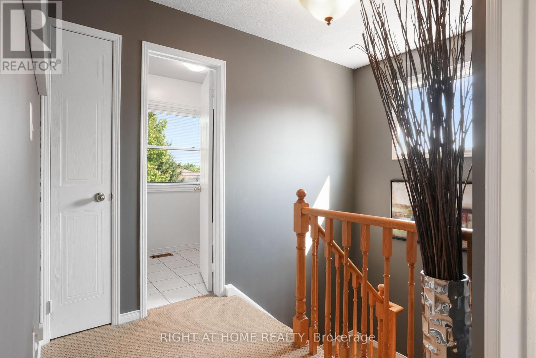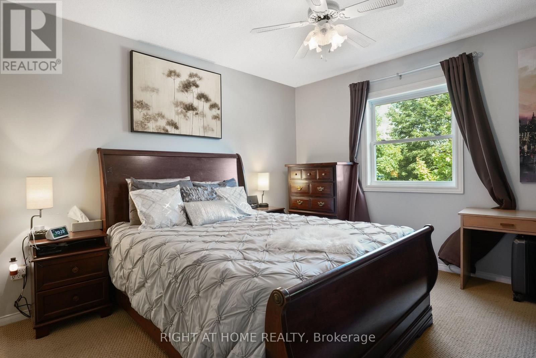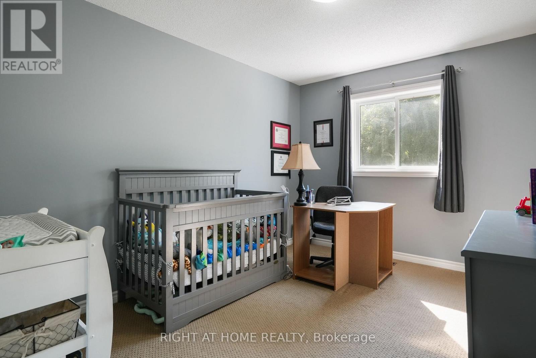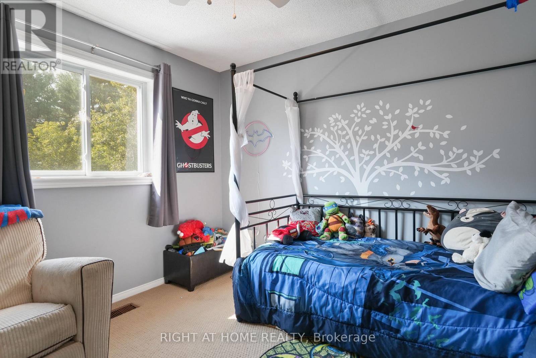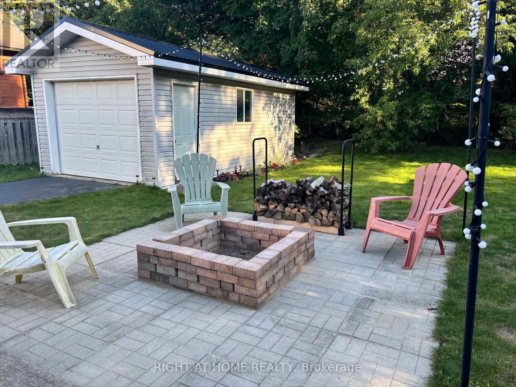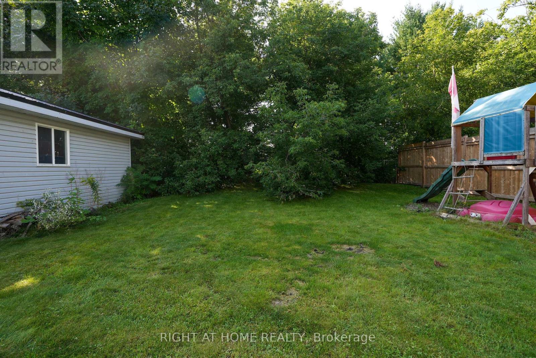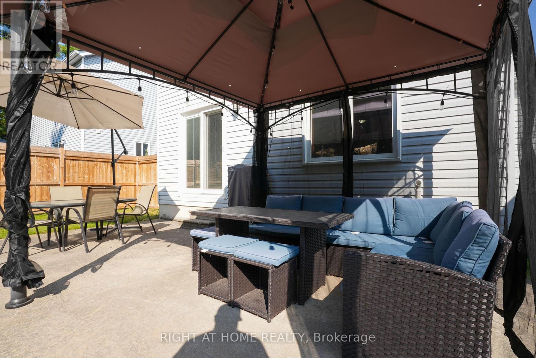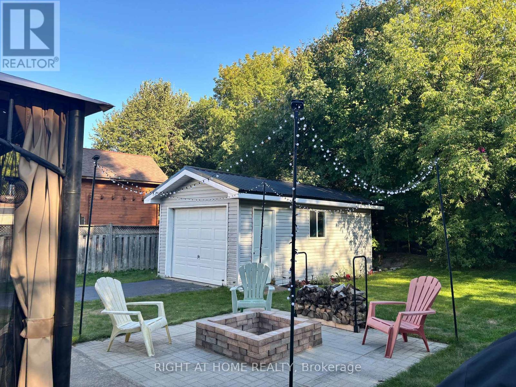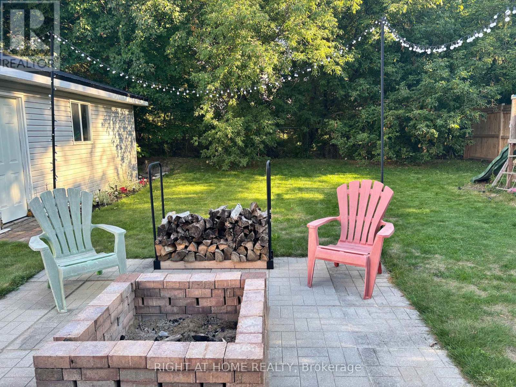3 Bedroom
3 Bathroom
1100 - 1500 sqft
Central Air Conditioning
Forced Air
$699,000
Nestled on a peaceful lot with no rear neighbours, this well-maintained two-storey home is ideally located in Angus, just minutes from commuter routes, local parks, and CFB Borden.The property features a double attached garage, an oversized 22' x 12' detached garage, a garden shed, and mature trees that offer a sense of privacy and tranquility.Inside, the home presents three comfortable bedrooms and one and a half bathrooms, along with a bright and spacious living room that invites natural light. The functional kitchen is enhanced with new flooring and offers a convenient walkout to the backyard-perfect for outdoor enjoyment.Recent updates include several new windows, a new sliding patio door, dishwasher, and stove. The partially finished lower level provides excellent potential for additional living space or customization to suit your needs. (id:41954)
Property Details
|
MLS® Number
|
N12490488 |
|
Property Type
|
Single Family |
|
Community Name
|
Angus |
|
Equipment Type
|
Water Heater |
|
Features
|
Sump Pump |
|
Parking Space Total
|
5 |
|
Rental Equipment Type
|
Water Heater |
Building
|
Bathroom Total
|
3 |
|
Bedrooms Above Ground
|
3 |
|
Bedrooms Total
|
3 |
|
Appliances
|
Garage Door Opener Remote(s), Water Heater, Water Softener, Dishwasher, Dryer, Garage Door Opener, Stove, Washer, Window Coverings, Refrigerator |
|
Basement Development
|
Partially Finished |
|
Basement Type
|
Full (partially Finished) |
|
Construction Style Attachment
|
Detached |
|
Cooling Type
|
Central Air Conditioning |
|
Exterior Finish
|
Aluminum Siding |
|
Flooring Type
|
Vinyl |
|
Foundation Type
|
Concrete |
|
Half Bath Total
|
1 |
|
Heating Fuel
|
Natural Gas |
|
Heating Type
|
Forced Air |
|
Stories Total
|
2 |
|
Size Interior
|
1100 - 1500 Sqft |
|
Type
|
House |
|
Utility Water
|
Municipal Water |
Parking
Land
|
Acreage
|
No |
|
Sewer
|
Sanitary Sewer |
|
Size Depth
|
122 Ft ,4 In |
|
Size Frontage
|
59 Ft ,1 In |
|
Size Irregular
|
59.1 X 122.4 Ft |
|
Size Total Text
|
59.1 X 122.4 Ft |
Rooms
| Level |
Type |
Length |
Width |
Dimensions |
|
Second Level |
Primary Bedroom |
4.22 m |
3.81 m |
4.22 m x 3.81 m |
|
Second Level |
Bedroom 2 |
4.24 m |
2.9 m |
4.24 m x 2.9 m |
|
Second Level |
Bedroom 3 |
3.17 m |
3.12 m |
3.17 m x 3.12 m |
|
Basement |
Recreational, Games Room |
3.6 m |
5.84 m |
3.6 m x 5.84 m |
|
Main Level |
Kitchen |
7.77 m |
3.1 m |
7.77 m x 3.1 m |
|
Main Level |
Family Room |
3.73 m |
3.31 m |
3.73 m x 3.31 m |
https://www.realtor.ca/real-estate/29047992/48-michael-st-street-essa-angus-angus
