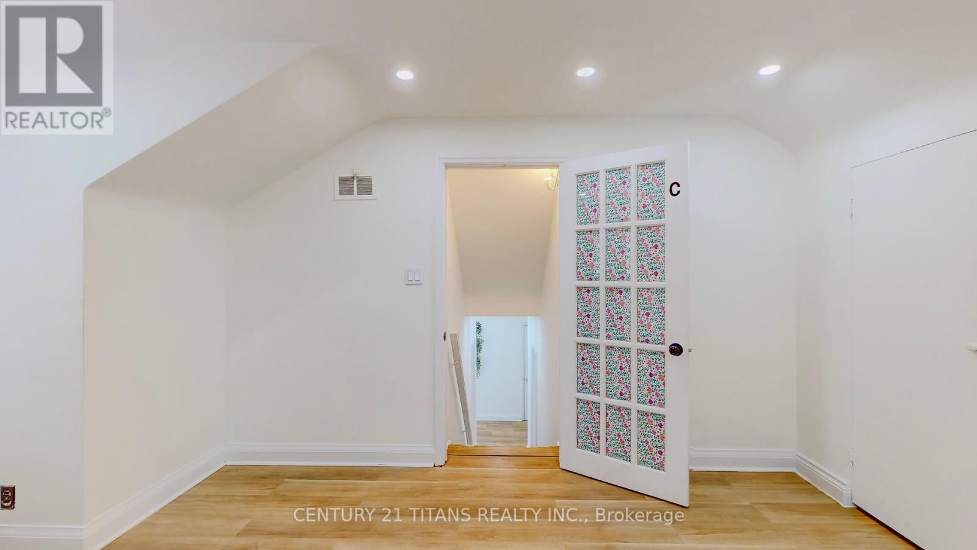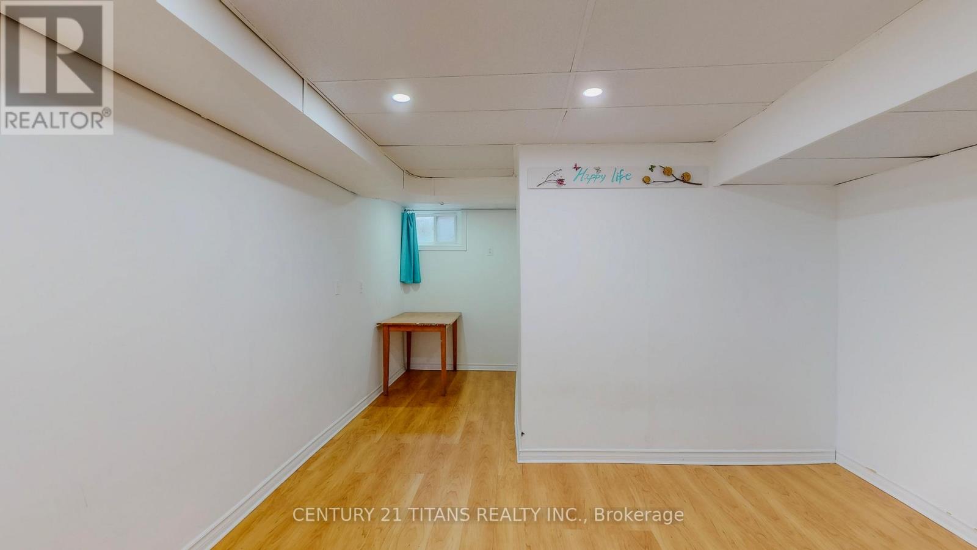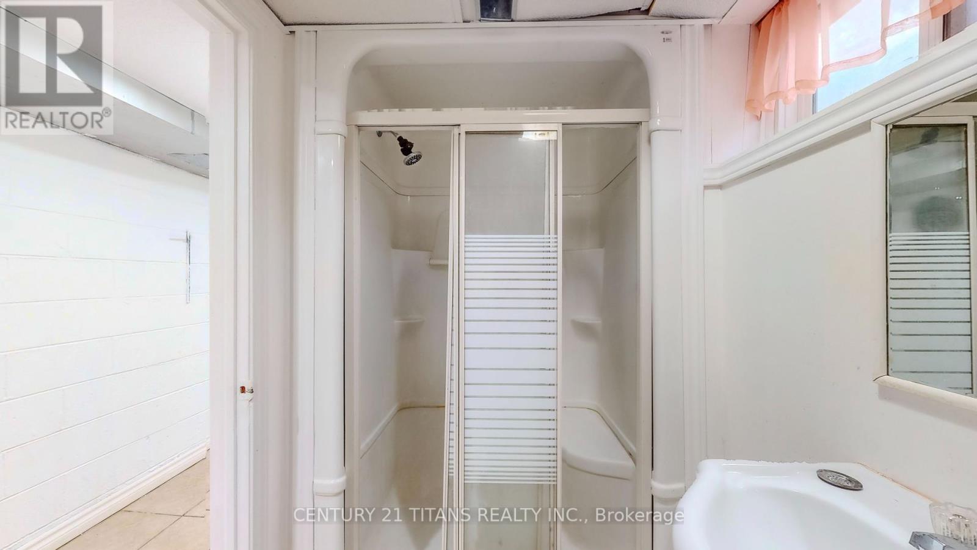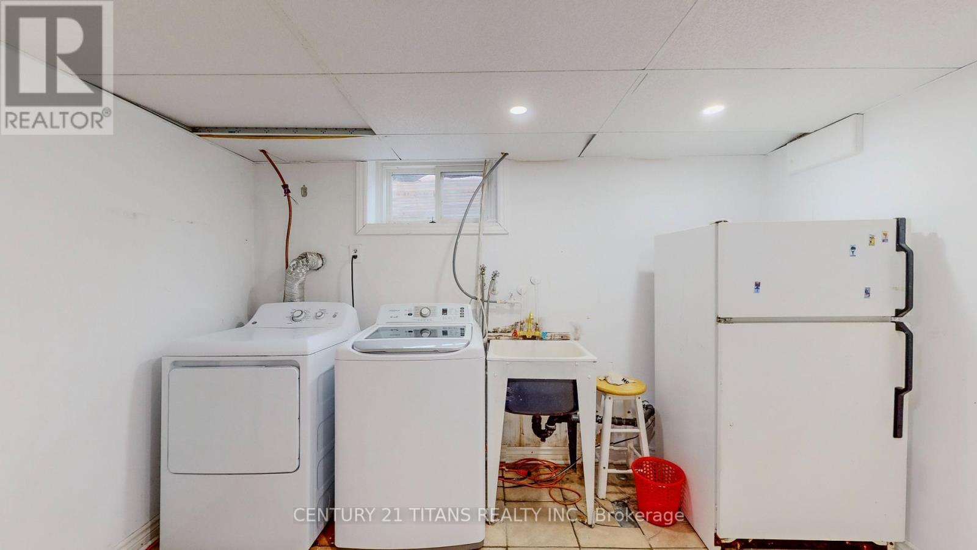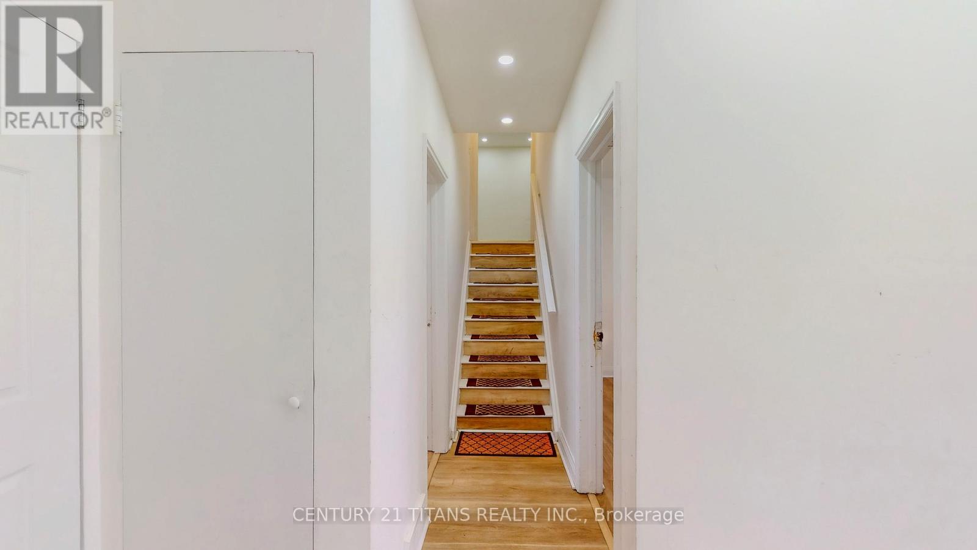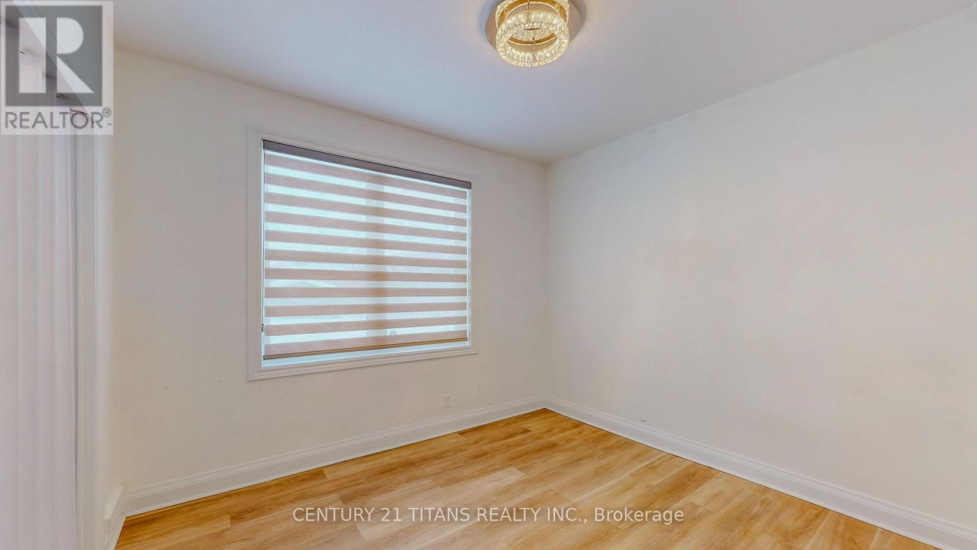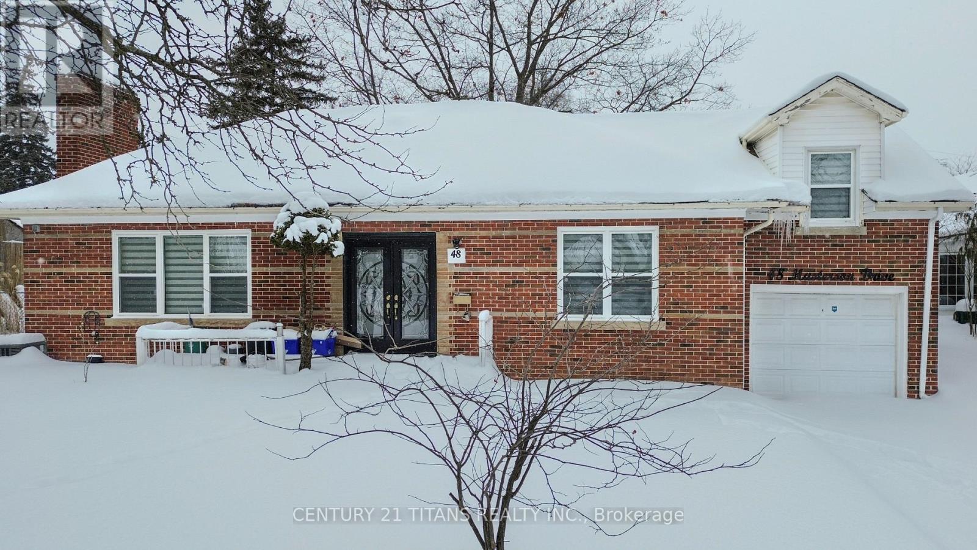6 Bedroom
2 Bathroom
Bungalow
Central Air Conditioning
Forced Air
$799,000
Beautiful Detach Bungalow, Single Family Home In Desire Area, 2 Minutes Drive From Brock University, Bus Stop Just Few Minutes Away And One Bus 8Mins To Brock! Easy To Downtown, 406 And Qew. Walking Distance To The Elementary School Oakridge Public School, Fraser School Ranking Is 46/3037! It Boasts 6 Bedrooms 2 Full Bathrooms For A Big Family, Big Windows. Large Backyard Fully Fenced W/ Shed. Attached Single Garage. New Painting, Stove, Dishwasher. Extras: Fridges, Stove, Dishwasher-Built-In, Dryer, Washer And Garage Door Remote Included. Hwt Is Rental. Recently The Updates: Stove, Dishwasher, Backsplash, Painting, Flooring, Sidewalk, Driveway, Bathroom. Potential Separate Entrance. Close to University, schools, shopping centers, highways, churches, mosques, transit routes, community centers. (id:41954)
Open House
This property has open houses!
Starts at:
2:00 pm
Ends at:
4:00 pm
Property Details
|
MLS® Number
|
X11966230 |
|
Property Type
|
Single Family |
|
Community Name
|
461 - Glendale/Glenridge |
|
Parking Space Total
|
3 |
Building
|
Bathroom Total
|
2 |
|
Bedrooms Above Ground
|
4 |
|
Bedrooms Below Ground
|
2 |
|
Bedrooms Total
|
6 |
|
Appliances
|
Blinds, Garage Door Opener |
|
Architectural Style
|
Bungalow |
|
Basement Development
|
Finished |
|
Basement Type
|
N/a (finished) |
|
Construction Style Attachment
|
Detached |
|
Cooling Type
|
Central Air Conditioning |
|
Exterior Finish
|
Brick |
|
Flooring Type
|
Laminate |
|
Foundation Type
|
Brick |
|
Heating Fuel
|
Natural Gas |
|
Heating Type
|
Forced Air |
|
Stories Total
|
1 |
|
Type
|
House |
Parking
Land
|
Acreage
|
No |
|
Sewer
|
Sanitary Sewer |
|
Size Depth
|
120 Ft |
|
Size Frontage
|
60 Ft |
|
Size Irregular
|
60 X 120 Ft |
|
Size Total Text
|
60 X 120 Ft |
Rooms
| Level |
Type |
Length |
Width |
Dimensions |
|
Second Level |
Bedroom 4 |
21 m |
9.68 m |
21 m x 9.68 m |
|
Third Level |
Bedroom 3 |
12.17 m |
9.68 m |
12.17 m x 9.68 m |
|
Basement |
Bathroom |
|
|
Measurements not available |
|
Basement |
Laundry Room |
|
|
Measurements not available |
|
Basement |
Bedroom 5 |
21.95 m |
12.99 m |
21.95 m x 12.99 m |
|
Basement |
Bedroom |
11.38 m |
9.51 m |
11.38 m x 9.51 m |
|
Main Level |
Family Room |
18.31 m |
12.14 m |
18.31 m x 12.14 m |
|
Main Level |
Dining Room |
10.17 m |
9.6 m |
10.17 m x 9.6 m |
|
Main Level |
Kitchen |
11.65 m |
9.51 m |
11.65 m x 9.51 m |
|
Main Level |
Bedroom |
12.47 m |
9.45 m |
12.47 m x 9.45 m |
|
Main Level |
Bedroom 2 |
14.8 m |
9.58 m |
14.8 m x 9.58 m |
|
Main Level |
Bathroom |
|
|
Measurements not available |
https://www.realtor.ca/real-estate/27899994/48-masterson-drive-s-st-catharines-461-glendaleglenridge-461-glendaleglenridge



