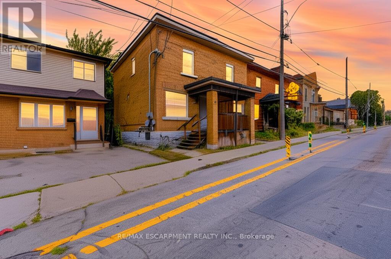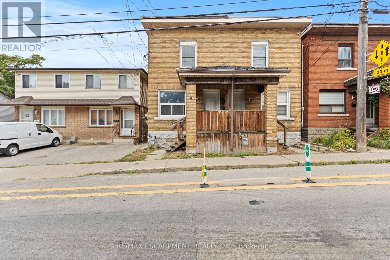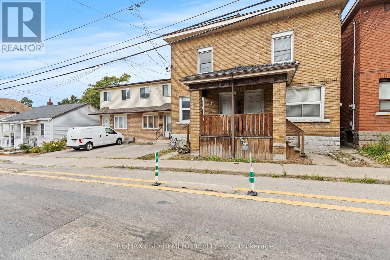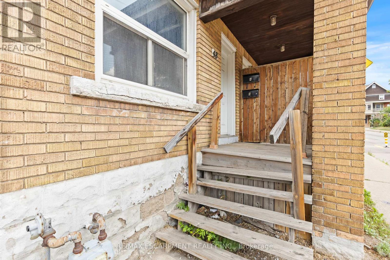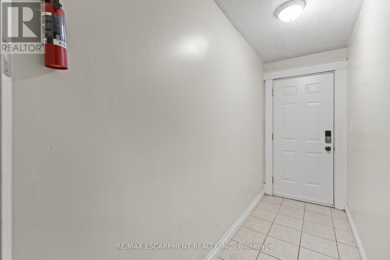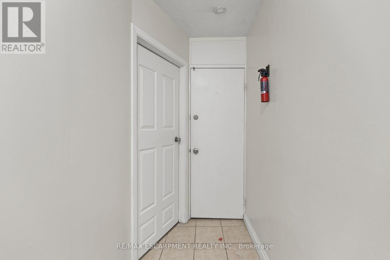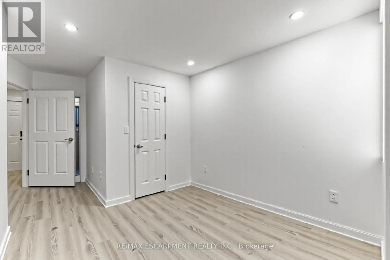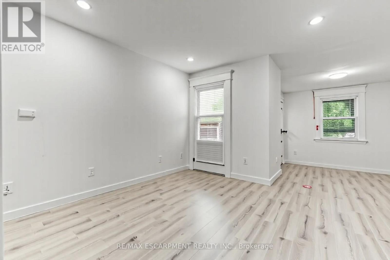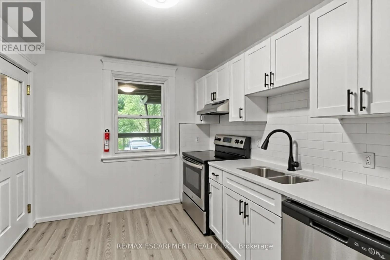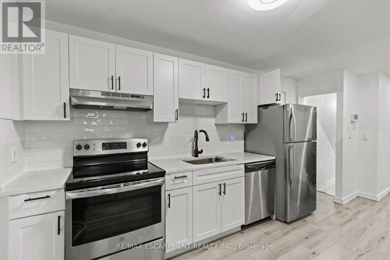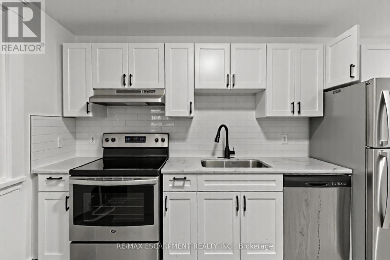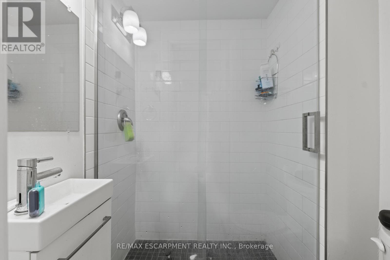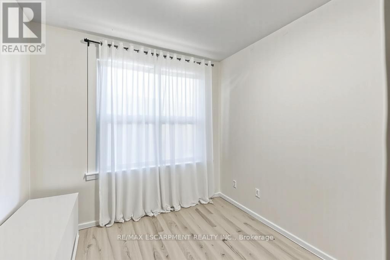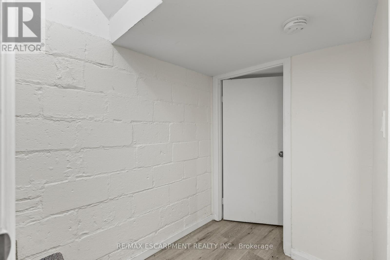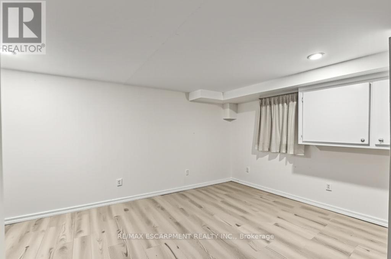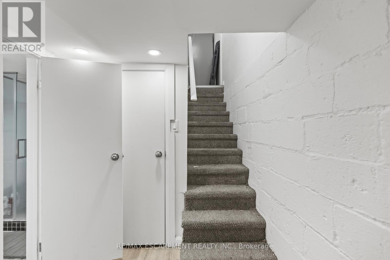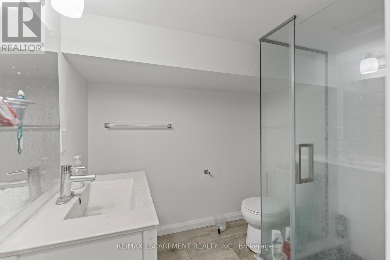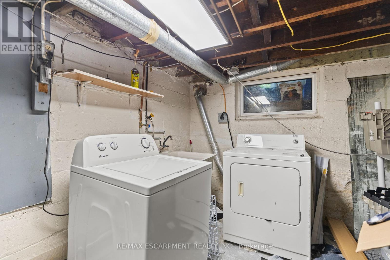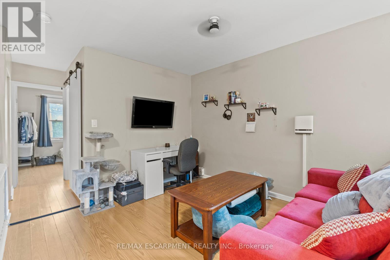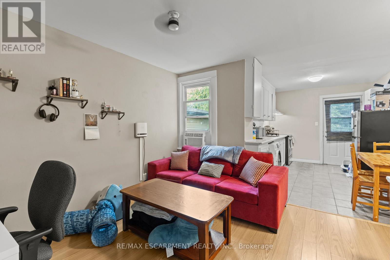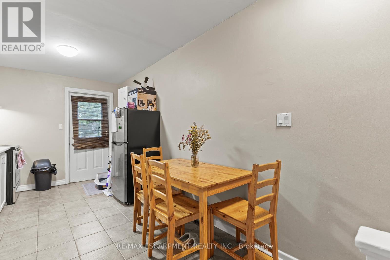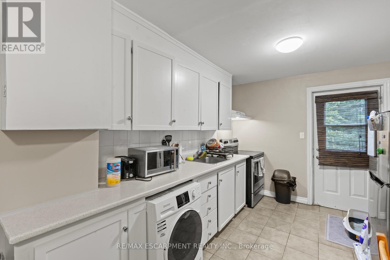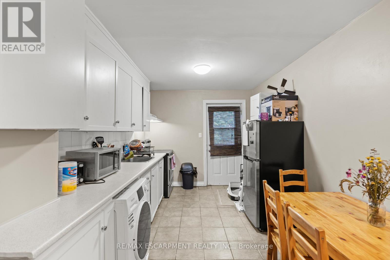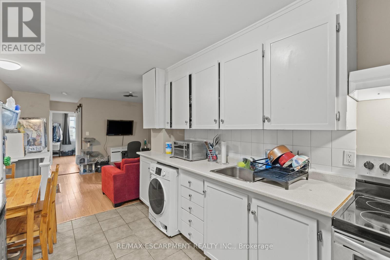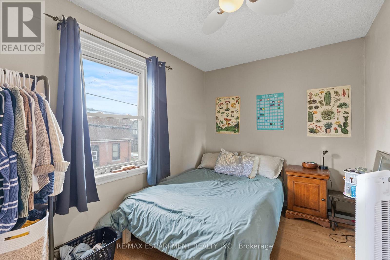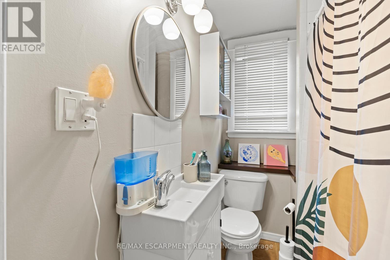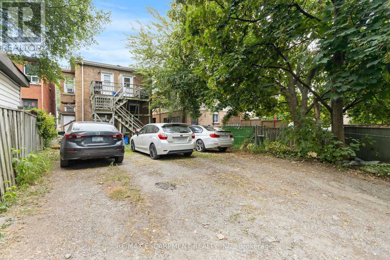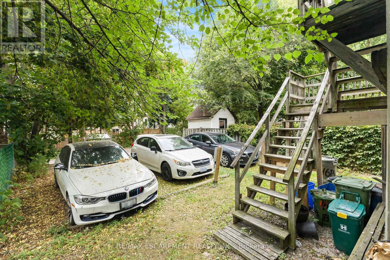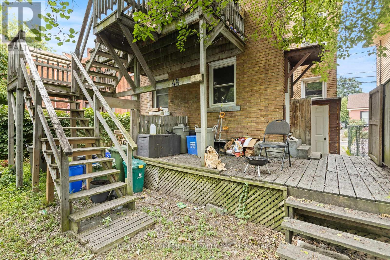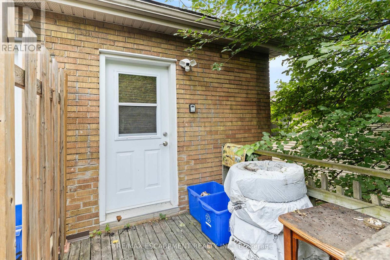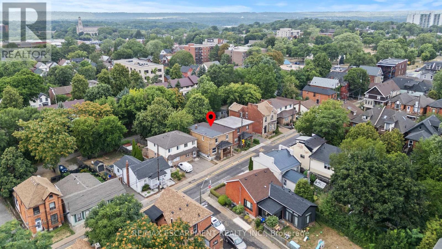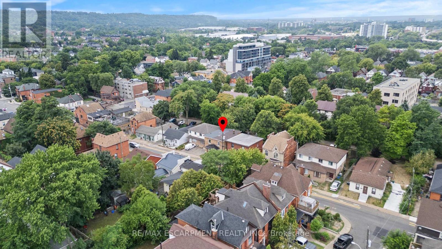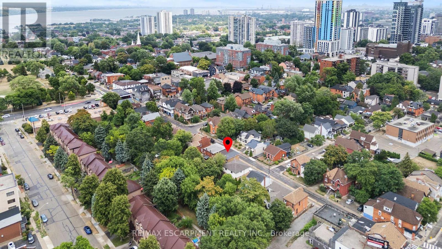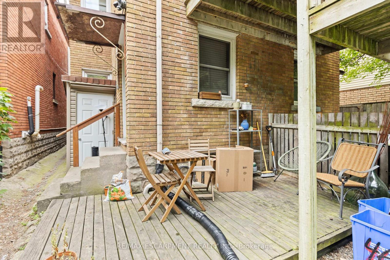3 Bedroom
3 Bathroom
700 - 1100 sqft
Window Air Conditioner
Forced Air
$649,900
48 Locke Street South, Hamilton (Kirkendall) Discover a rare semi-detached investment opportunity nestled in the heart of the highly sought-after Kirkendall neighborhood. This charming two-storey property features two fully self-contained units: a spacious 2-bedroom lower unit and a cozy 1-bedroom upper unit, ideal for generating rental income or accommodating extended family. Thoughtfully upgraded with new laminate flooring, renovated kitchens and bathrooms, professionally painted interiors, upgraded doors, windows, and a newer roof and furnacethis home blends comfort with convenient maintenance. Enjoy summer evenings on the shared wooden deck, with parking located through the rear alley, shared with the adjacent property. with 1,000 sq ft, makes for easy maintenance, the home makes the most of its footprint while being perfectly positioned in a vibrant, walkable area. Locke Street South is known for its boutique shops, local dining, and community feel, while its also close to parks like Chedoke and transit routes. (id:41954)
Property Details
|
MLS® Number
|
X12343231 |
|
Property Type
|
Single Family |
|
Community Name
|
Strathcona |
|
Equipment Type
|
Water Heater |
|
Parking Space Total
|
2 |
|
Rental Equipment Type
|
Water Heater |
Building
|
Bathroom Total
|
3 |
|
Bedrooms Above Ground
|
2 |
|
Bedrooms Below Ground
|
1 |
|
Bedrooms Total
|
3 |
|
Age
|
100+ Years |
|
Appliances
|
Water Heater, Dishwasher, Dryer, Stove, Washer, Refrigerator |
|
Basement Development
|
Finished |
|
Basement Features
|
Walk-up |
|
Basement Type
|
N/a (finished) |
|
Construction Style Attachment
|
Semi-detached |
|
Cooling Type
|
Window Air Conditioner |
|
Exterior Finish
|
Brick |
|
Foundation Type
|
Block |
|
Heating Fuel
|
Natural Gas |
|
Heating Type
|
Forced Air |
|
Stories Total
|
2 |
|
Size Interior
|
700 - 1100 Sqft |
|
Type
|
House |
|
Utility Water
|
Municipal Water |
Parking
Land
|
Acreage
|
No |
|
Sewer
|
Sanitary Sewer |
|
Size Irregular
|
15.8 X 99.4 Acre |
|
Size Total Text
|
15.8 X 99.4 Acre |
|
Zoning Description
|
D |
Rooms
| Level |
Type |
Length |
Width |
Dimensions |
|
Second Level |
Living Room |
3.86 m |
3.43 m |
3.86 m x 3.43 m |
|
Second Level |
Kitchen |
2.72 m |
3.68 m |
2.72 m x 3.68 m |
|
Second Level |
Bedroom |
3.86 m |
2.44 m |
3.86 m x 2.44 m |
|
Second Level |
Bathroom |
2.18 m |
1.57 m |
2.18 m x 1.57 m |
|
Basement |
Utility Room |
2.74 m |
6.38 m |
2.74 m x 6.38 m |
|
Basement |
Bathroom |
1.78 m |
2.21 m |
1.78 m x 2.21 m |
|
Basement |
Bedroom 2 |
3.86 m |
2.9 m |
3.86 m x 2.9 m |
|
Main Level |
Bedroom |
2.59 m |
3 m |
2.59 m x 3 m |
|
Main Level |
Bathroom |
1.52 m |
1.7 m |
1.52 m x 1.7 m |
|
Main Level |
Living Room |
3.86 m |
4.55 m |
3.86 m x 4.55 m |
|
Main Level |
Kitchen |
2.74 m |
3.69 m |
2.74 m x 3.69 m |
https://www.realtor.ca/real-estate/28730662/48-locke-street-s-hamilton-strathcona-strathcona
