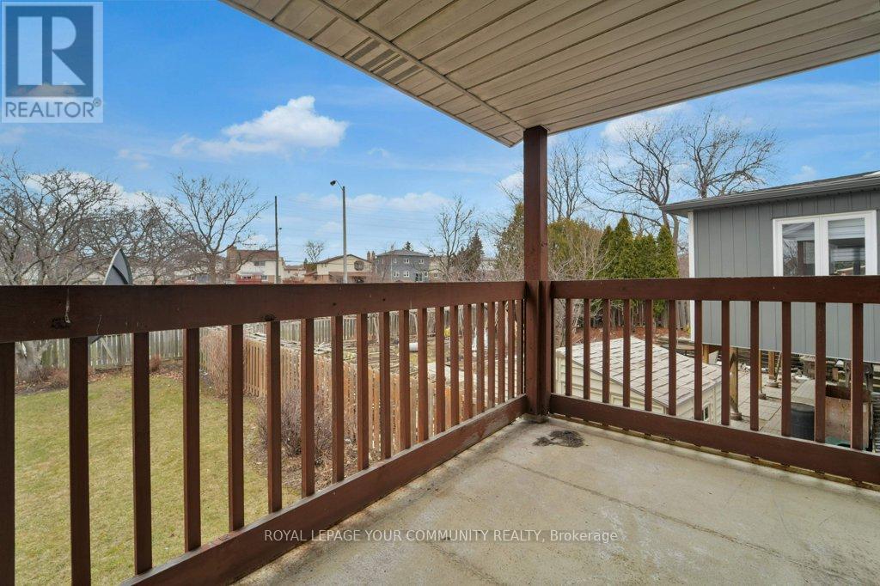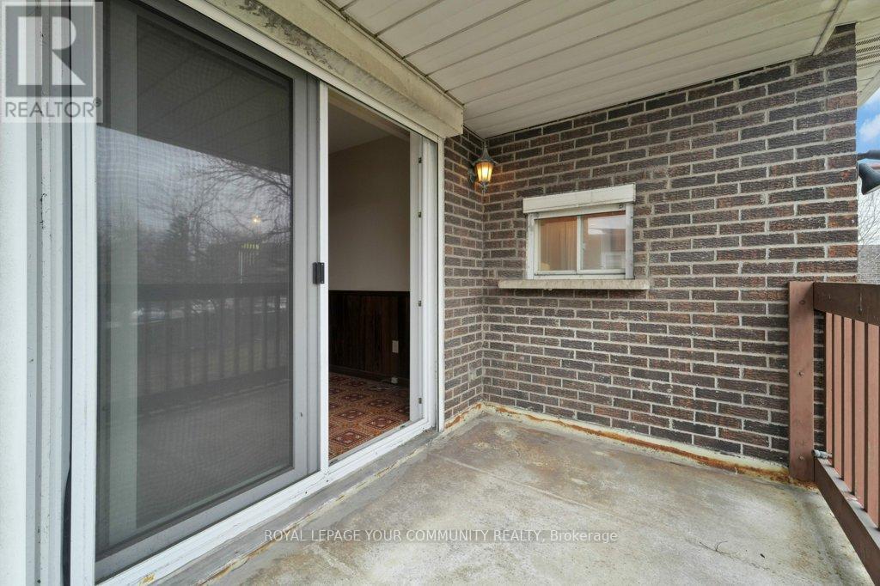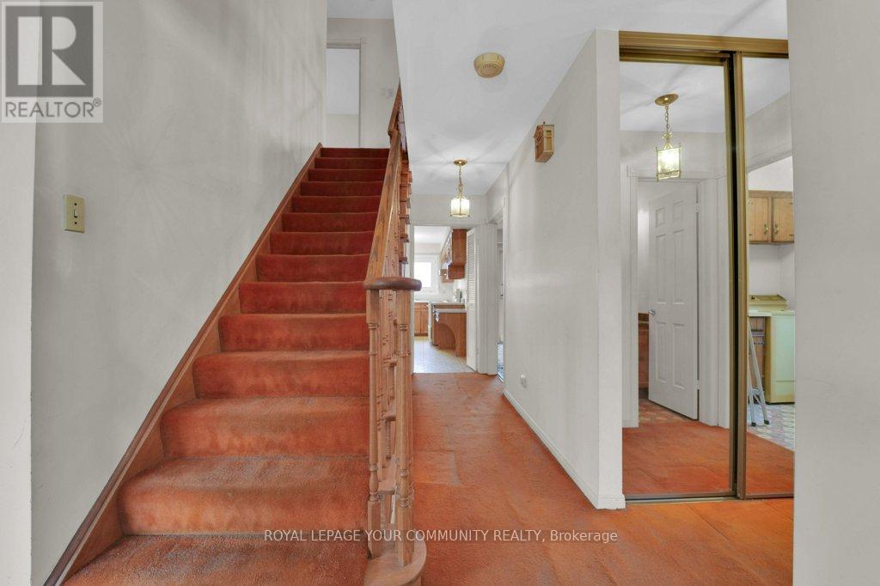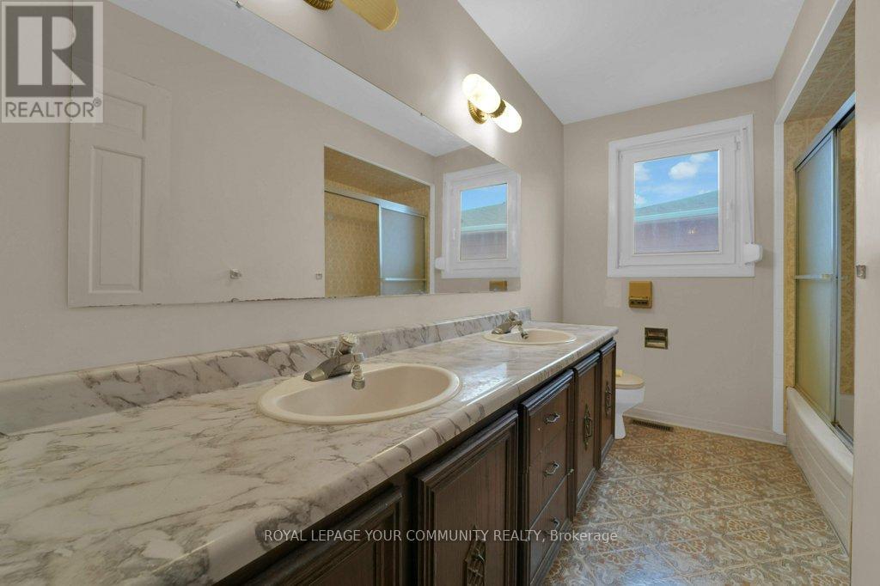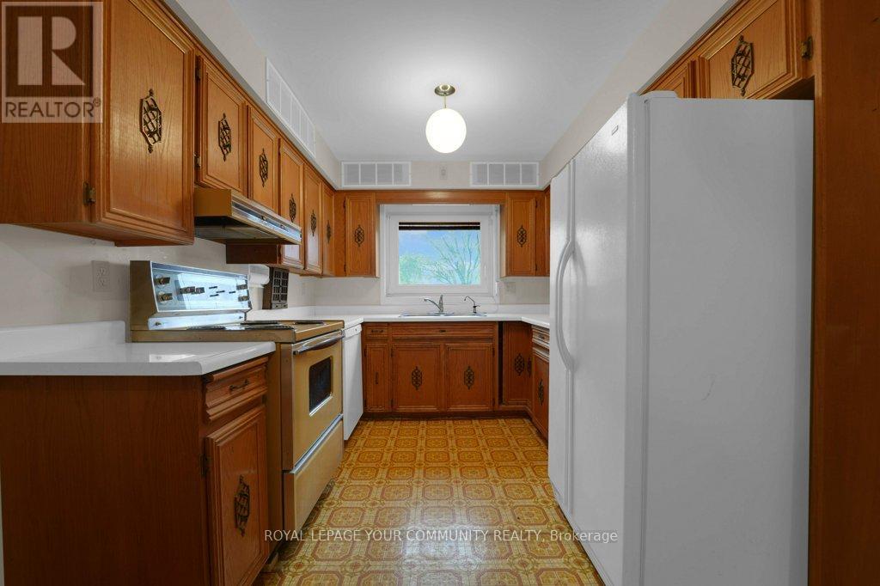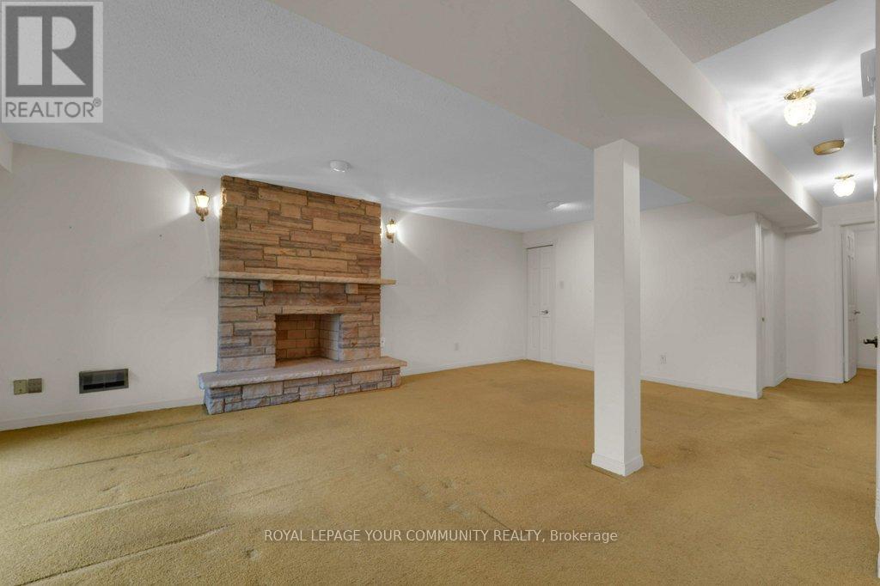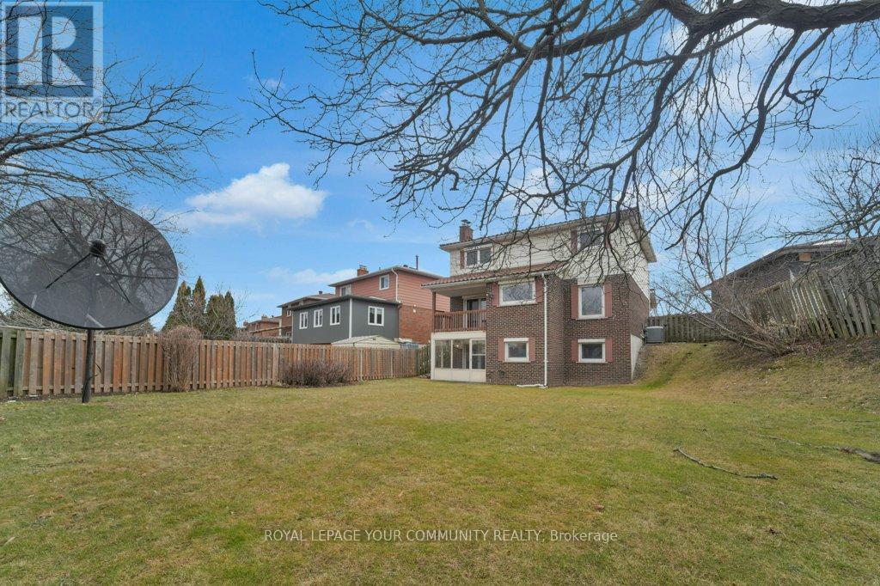5 Bedroom
4 Bathroom
Fireplace
Central Air Conditioning
Forced Air
$1,269,888
***Spacious Family Home That Is A Rare Opportunity For Renovators And Investors Alike*** Located In A Quiet, Family-Friendly Neighborhood, The Home Sits On A Massive Pie-Shaped Lot, Offering An Abundance Of Space And Privacy. Perfect For Large Families Or Creative Investors, This Home Is Bursting With Untapped Potential, Waiting To Be Transformed Into A Dream Space. The Home Boasts A Generous Layout With 4+1 Bedrooms And 4 Bathrooms, Providing More Than Enough Room For Growing Families Or Those Who Love To Entertain. The Standout Feature Is The Walkout Basement, Complete With A Separate Entrance. This Area Is Ideally Suited For A Secondary Unit, Whether For Rental Income, Multi-Generational Living, Or A Private Workspace. The Possibilities Are Endless, And Your Imagination Is The Limit. Inside, The Main Floor Awaits A Modern Touch. The Bright And Spacious Layout Provides An Excellent Canvas For Creative Upgrades, Ensuring The Home Can Shine To Its Fullest Potential. Outdoors, The Expansive Backyard Is A Hidden Gem, Thanks To The Unique Pie-Shaped Lot. It Offers Plenty Of Room For Gardening, Entertaining, Or Even Designing Your Personal Oasis. Conveniently Located Near Top-Rated Schools, Scenic Parks, Shopping Centers, And Public Transit, This Home Balances Tranquility With Accessibility. Its A True Renovators Delight And A Fantastic Investment Opportunity. This Property Invites You To Dream Big And Reimagine Its Future, Turning It Into A Home That Fits Your Vision. (id:41954)
Property Details
|
MLS® Number
|
E12042852 |
|
Property Type
|
Single Family |
|
Community Name
|
Agincourt North |
|
Parking Space Total
|
6 |
Building
|
Bathroom Total
|
4 |
|
Bedrooms Above Ground
|
4 |
|
Bedrooms Below Ground
|
1 |
|
Bedrooms Total
|
5 |
|
Appliances
|
Central Vacuum, Dishwasher, Electronic Air Cleaner, Garage Door Opener, Water Heater, Humidifier, Alarm System, Stove, Water Softener, Wet Bar, Window Coverings, Refrigerator |
|
Basement Features
|
Separate Entrance, Walk Out |
|
Basement Type
|
N/a |
|
Construction Style Attachment
|
Detached |
|
Cooling Type
|
Central Air Conditioning |
|
Exterior Finish
|
Brick, Vinyl Siding |
|
Fireplace Present
|
Yes |
|
Fireplace Total
|
2 |
|
Flooring Type
|
Carpeted, Vinyl, Concrete |
|
Foundation Type
|
Concrete |
|
Half Bath Total
|
2 |
|
Heating Fuel
|
Natural Gas |
|
Heating Type
|
Forced Air |
|
Stories Total
|
2 |
|
Type
|
House |
|
Utility Water
|
Municipal Water |
Parking
Land
|
Acreage
|
No |
|
Sewer
|
Sanitary Sewer |
|
Size Depth
|
148 Ft ,3 In |
|
Size Frontage
|
32 Ft |
|
Size Irregular
|
32.01 X 148.27 Ft ; Irregular 90.09ft (rear)x178.83ft (west) |
|
Size Total Text
|
32.01 X 148.27 Ft ; Irregular 90.09ft (rear)x178.83ft (west) |
Rooms
| Level |
Type |
Length |
Width |
Dimensions |
|
Second Level |
Primary Bedroom |
4.6 m |
3.62 m |
4.6 m x 3.62 m |
|
Second Level |
Bedroom 2 |
4.44 m |
3.04 m |
4.44 m x 3.04 m |
|
Second Level |
Bedroom 3 |
4.35 m |
3.08 m |
4.35 m x 3.08 m |
|
Second Level |
Bedroom 4 |
4.05 m |
2.75 m |
4.05 m x 2.75 m |
|
Basement |
Kitchen |
2.98 m |
2.69 m |
2.98 m x 2.69 m |
|
Basement |
Utility Room |
6.08 m |
3.42 m |
6.08 m x 3.42 m |
|
Basement |
Sunroom |
3.19 m |
1.92 m |
3.19 m x 1.92 m |
|
Basement |
Recreational, Games Room |
6.59 m |
5.94 m |
6.59 m x 5.94 m |
|
Basement |
Bedroom |
3.98 m |
2.75 m |
3.98 m x 2.75 m |
|
Main Level |
Living Room |
9.94 m |
3.47 m |
9.94 m x 3.47 m |
|
Main Level |
Kitchen |
4.98 m |
2.65 m |
4.98 m x 2.65 m |
|
Main Level |
Dining Room |
6.08 m |
3.3 m |
6.08 m x 3.3 m |
|
Main Level |
Laundry Room |
3.05 m |
1.73 m |
3.05 m x 1.73 m |
https://www.realtor.ca/real-estate/28076626/48-knockbolt-crescent-toronto-agincourt-north-agincourt-north

















