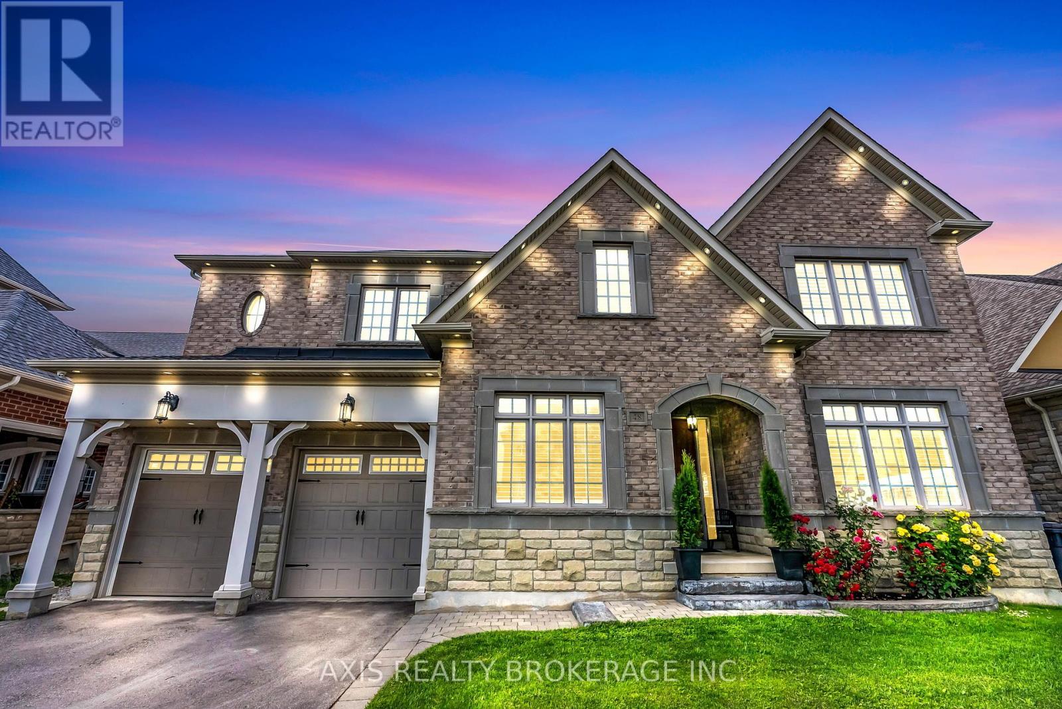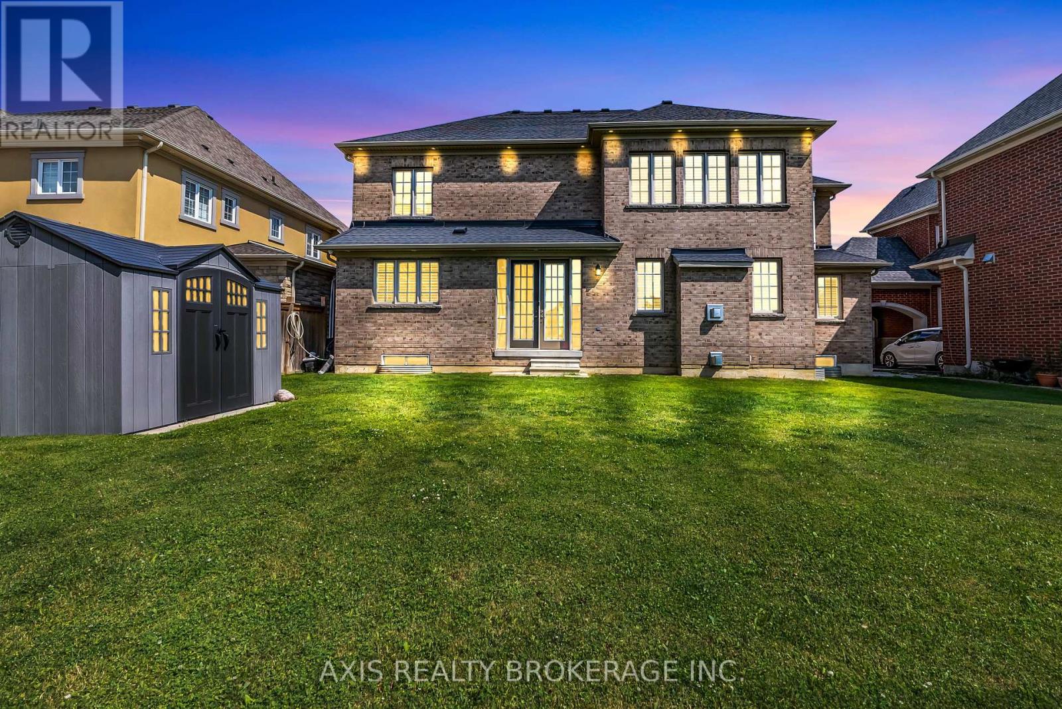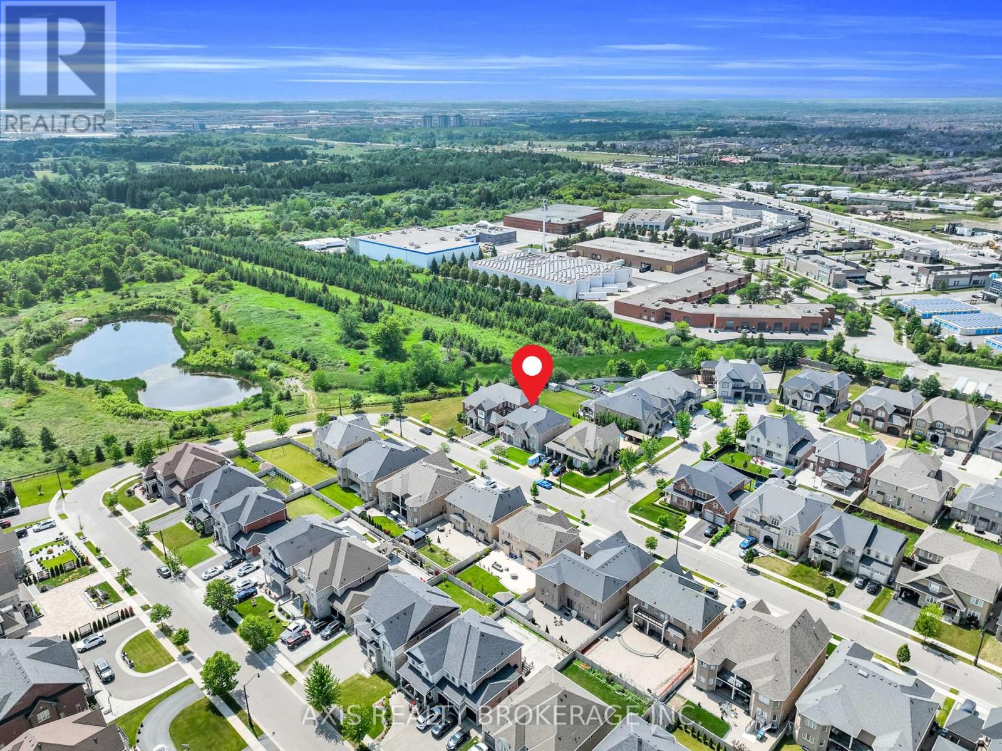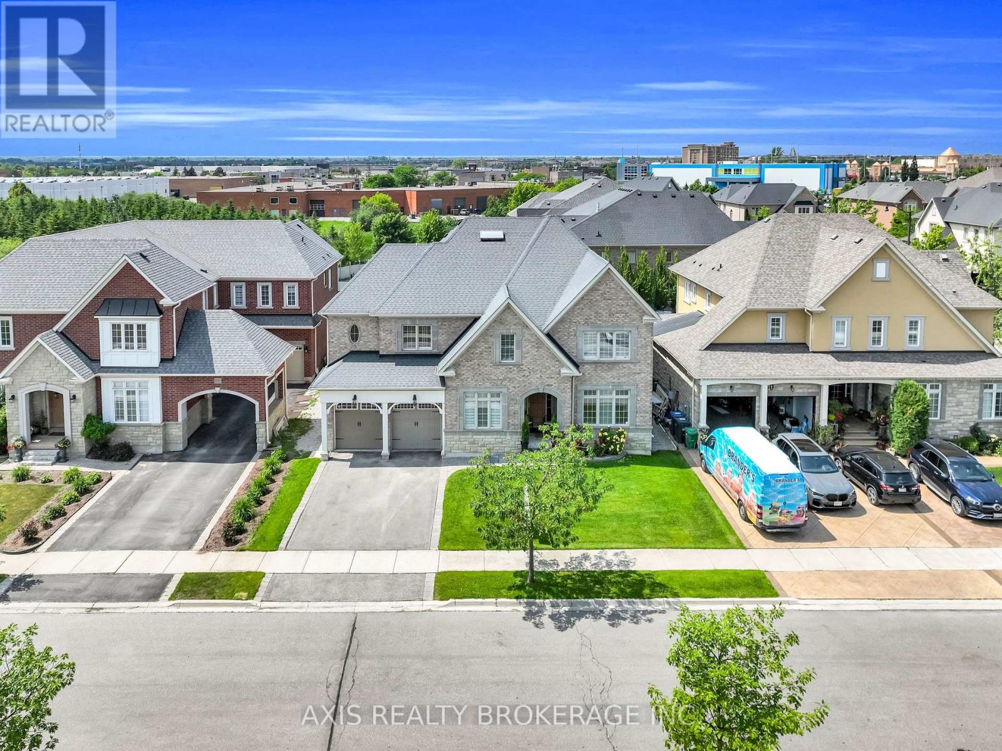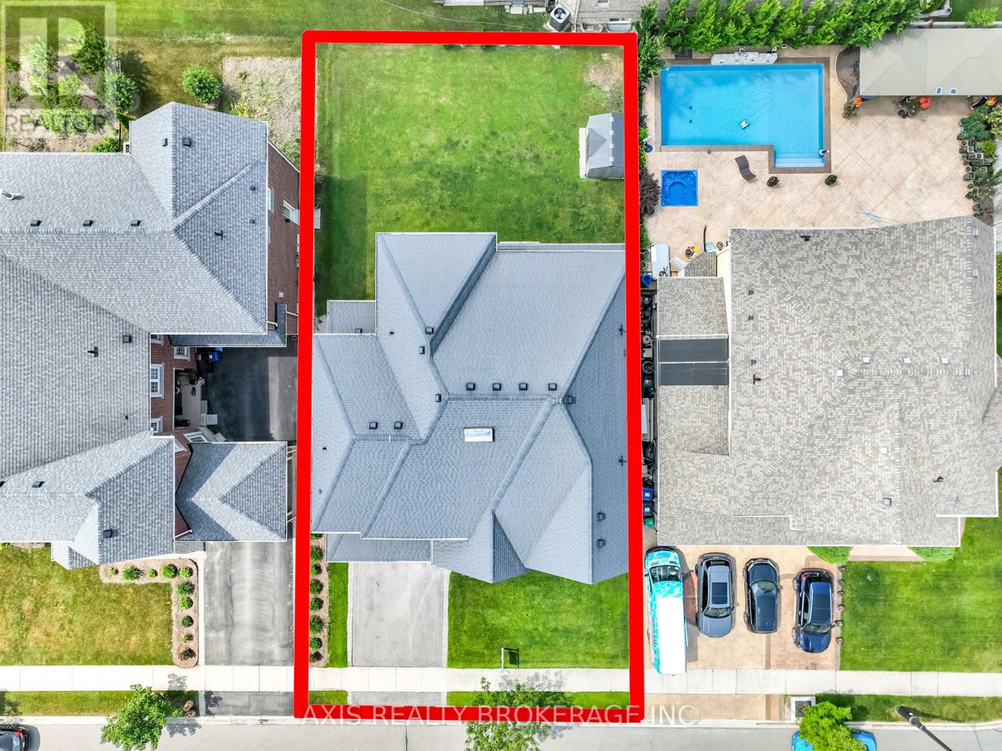6 Bedroom
6 Bathroom
3500 - 5000 sqft
Fireplace
Central Air Conditioning
Forced Air
$2,499,999
Welcome To Your Future Dream Home! Offering Over 5,500 Sq. Ft. Of Total Beautifully Finished Living Space, Nestled On One Of The Most Sought-After Streets In Brampton. This Stunning Residence Features A Grand Family Room With A Gas Fireplace And Coffered Ceilings, A Spacious Living And Dining Area With Pot Lights And Hardwood Floors, And A Chef-Inspired Kitchen With Granite Countertops, Centre Island, And Stainless Steel Appliances. With 5 Generously Sized Bedrooms, Including A Luxurious Primary Suite With A 5-Piece Ensuite And Walk-In Closet, Plus A Professionally Finished Basement Registered With The City, Including A Rec Room, Full Size Bedroom, And A Full Bathroom, This Home Checks Every Box. Just A 2-Minute Drive To Both Highway 407 And 427, It Offers The Perfect Blend Of Convenience, Space, And Elegance For Your Growing Family. (id:41954)
Property Details
|
MLS® Number
|
W12242326 |
|
Property Type
|
Single Family |
|
Community Name
|
Bram East |
|
Amenities Near By
|
Public Transit |
|
Features
|
Conservation/green Belt, Guest Suite |
|
Parking Space Total
|
6 |
Building
|
Bathroom Total
|
6 |
|
Bedrooms Above Ground
|
5 |
|
Bedrooms Below Ground
|
1 |
|
Bedrooms Total
|
6 |
|
Age
|
0 To 5 Years |
|
Appliances
|
Oven - Built-in, Garage Door Opener Remote(s), Central Vacuum, Intercom, Dishwasher, Dryer, Microwave, Oven, Stove, Washer, Window Coverings, Refrigerator |
|
Basement Development
|
Finished |
|
Basement Type
|
Full (finished) |
|
Construction Style Attachment
|
Detached |
|
Cooling Type
|
Central Air Conditioning |
|
Exterior Finish
|
Brick, Stone |
|
Fireplace Present
|
Yes |
|
Flooring Type
|
Carpeted, Hardwood, Ceramic |
|
Foundation Type
|
Concrete |
|
Half Bath Total
|
1 |
|
Heating Fuel
|
Natural Gas |
|
Heating Type
|
Forced Air |
|
Stories Total
|
2 |
|
Size Interior
|
3500 - 5000 Sqft |
|
Type
|
House |
|
Utility Water
|
Municipal Water |
Parking
Land
|
Acreage
|
No |
|
Land Amenities
|
Public Transit |
|
Sewer
|
Sanitary Sewer |
|
Size Depth
|
115 Ft ,2 In |
|
Size Frontage
|
60 Ft |
|
Size Irregular
|
60 X 115.2 Ft |
|
Size Total Text
|
60 X 115.2 Ft |
Rooms
| Level |
Type |
Length |
Width |
Dimensions |
|
Second Level |
Bedroom 3 |
4.26 m |
3.86 m |
4.26 m x 3.86 m |
|
Second Level |
Bedroom 4 |
5.48 m |
3.81 m |
5.48 m x 3.81 m |
|
Second Level |
Media |
4.62 m |
3.27 m |
4.62 m x 3.27 m |
|
Second Level |
Primary Bedroom |
6.25 m |
6.1 m |
6.25 m x 6.1 m |
|
Second Level |
Bedroom 2 |
4.42 m |
4.11 m |
4.42 m x 4.11 m |
|
Basement |
Bedroom |
5 m |
7 m |
5 m x 7 m |
|
Basement |
Recreational, Games Room |
5 m |
10 m |
5 m x 10 m |
|
Main Level |
Living Room |
5.2 m |
3.81 m |
5.2 m x 3.81 m |
|
Main Level |
Dining Room |
4.45 m |
3.81 m |
4.45 m x 3.81 m |
|
Main Level |
Den |
3.66 m |
3.05 m |
3.66 m x 3.05 m |
|
Main Level |
Kitchen |
4.72 m |
3.81 m |
4.72 m x 3.81 m |
|
Main Level |
Eating Area |
5.69 m |
3.35 m |
5.69 m x 3.35 m |
|
Main Level |
Family Room |
5.79 m |
4.76 m |
5.79 m x 4.76 m |
|
Main Level |
Bedroom 5 |
3.15 m |
3.05 m |
3.15 m x 3.05 m |
Utilities
|
Cable
|
Installed |
|
Electricity
|
Installed |
|
Sewer
|
Installed |
https://www.realtor.ca/real-estate/28514173/48-kelways-circle-brampton-bram-east-bram-east
