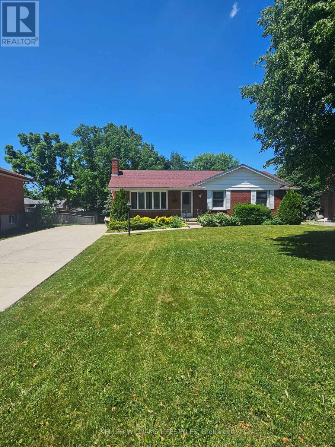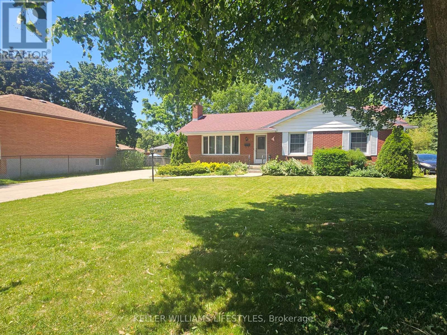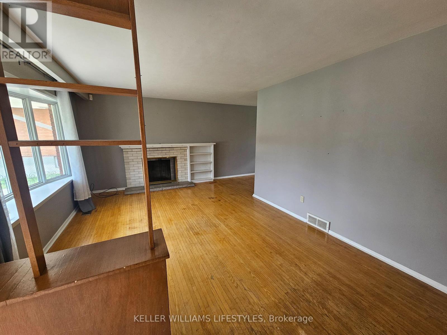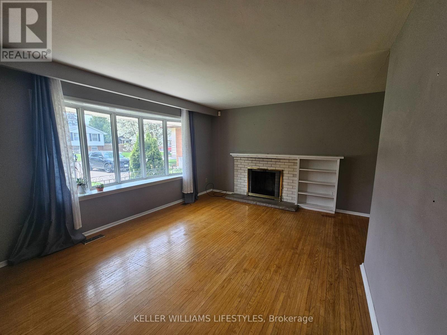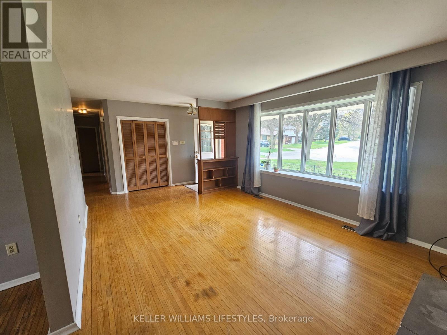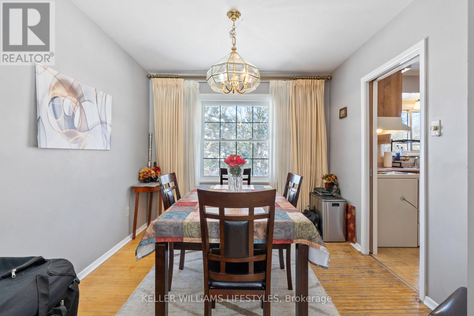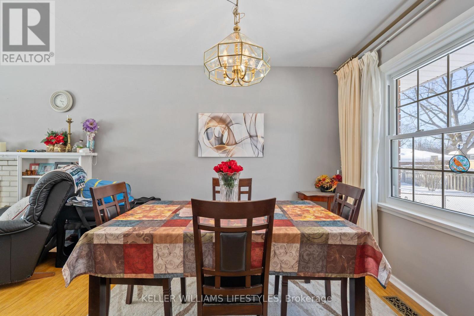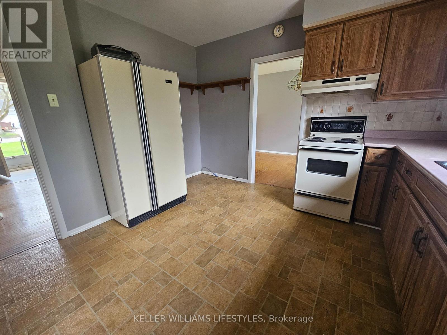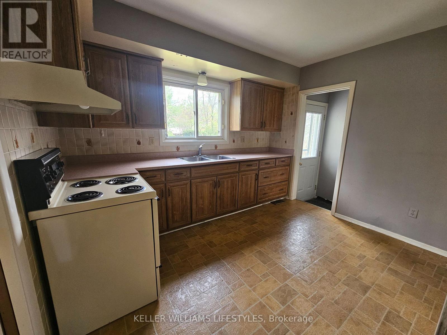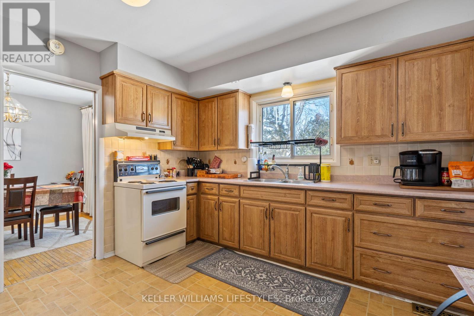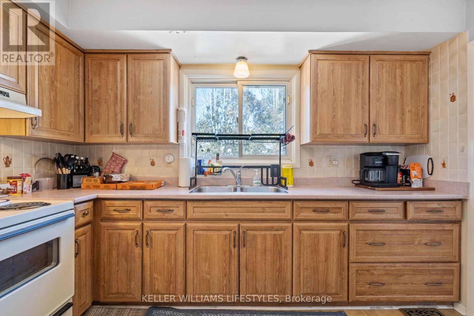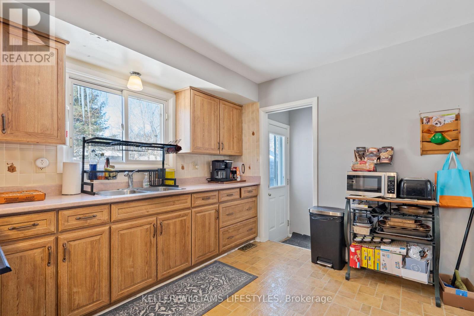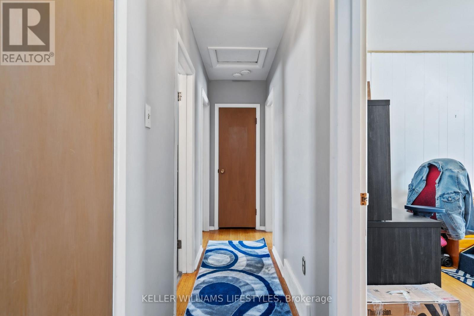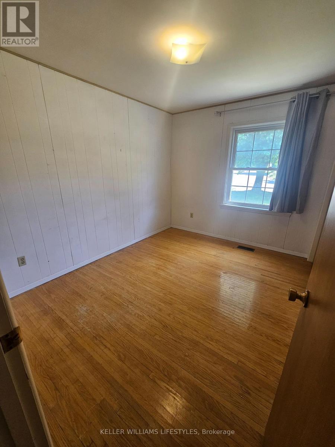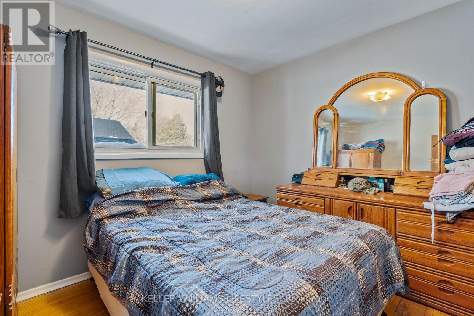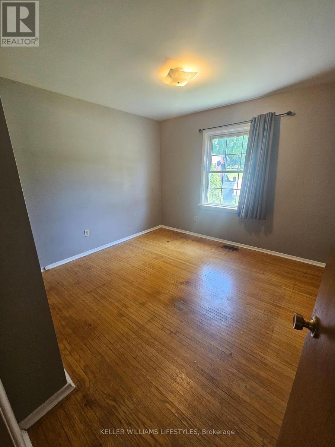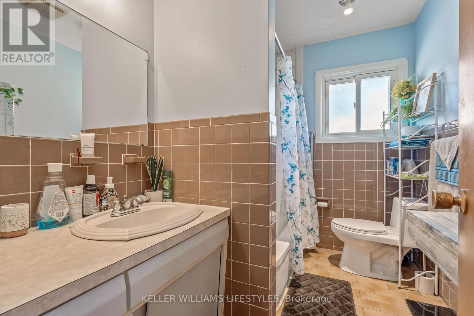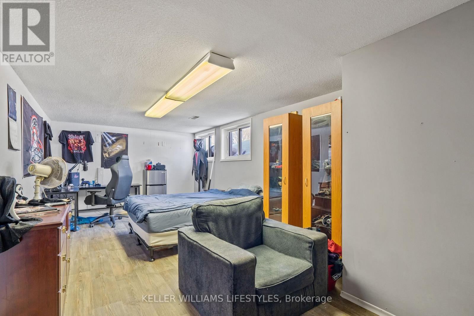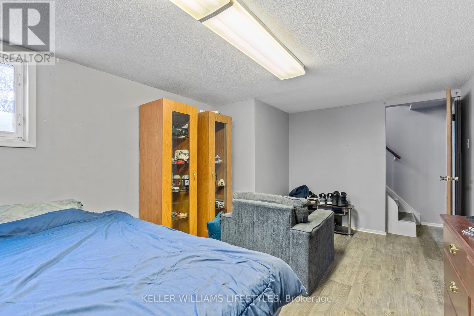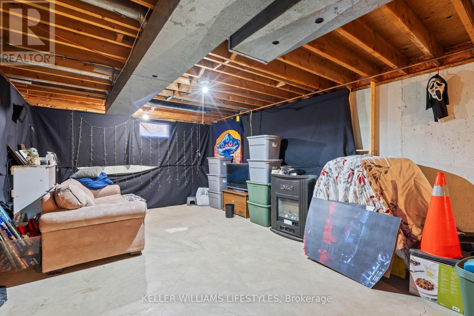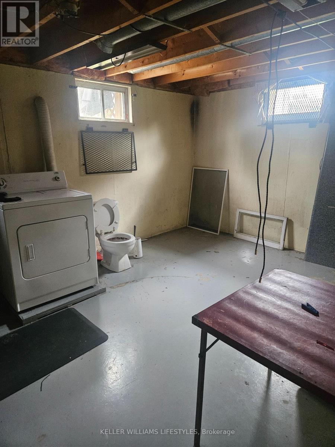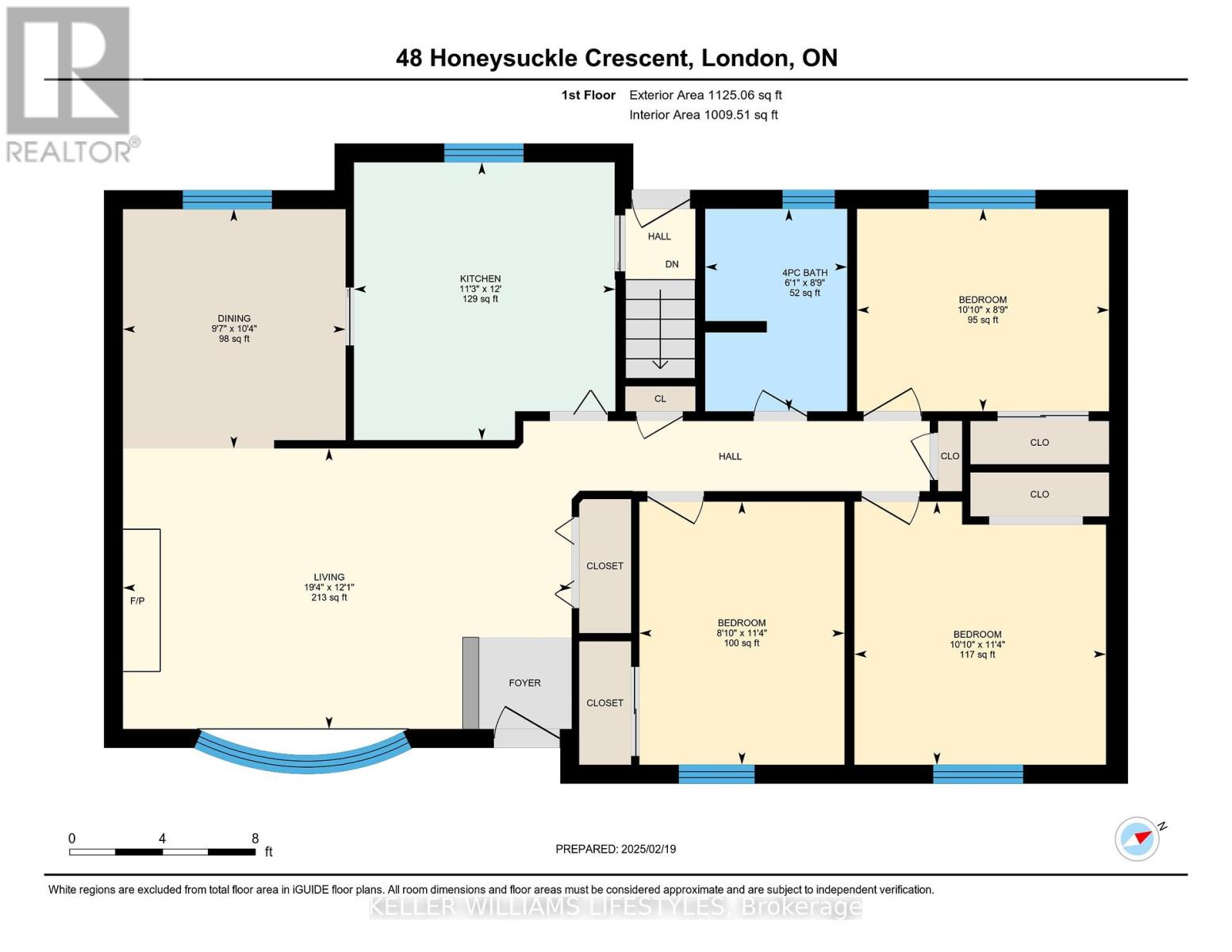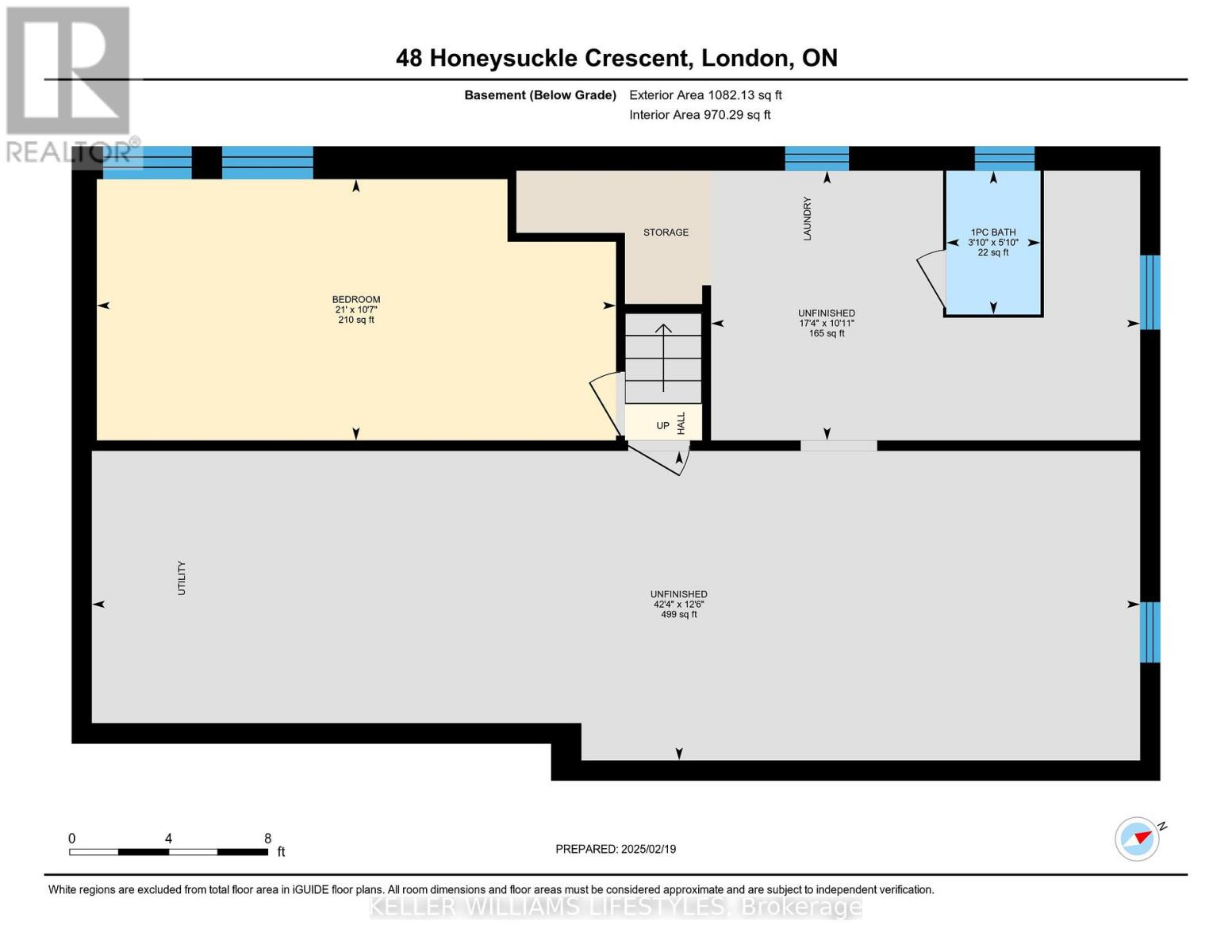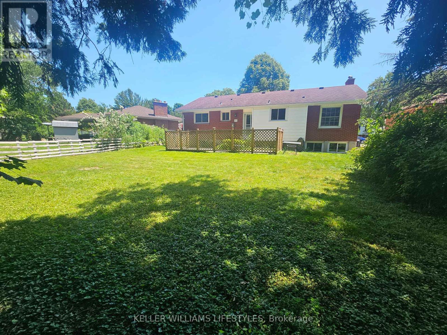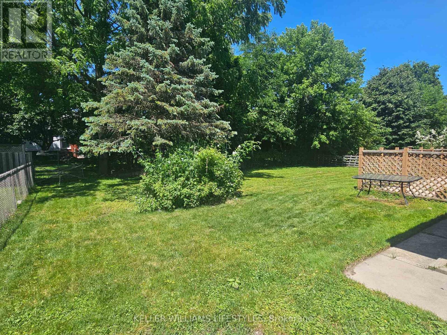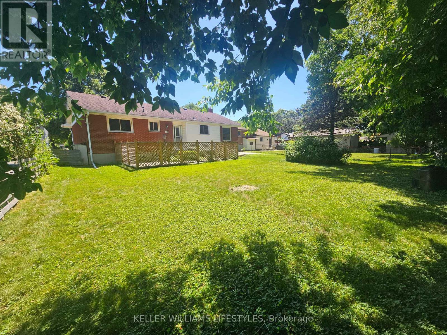3 Bedroom
2 Bathroom
700 - 1100 sqft
Bungalow
Fireplace
Central Air Conditioning
Forced Air
Landscaped
$550,000
Welcome to this solid 3 bedroom bungalow, located on a quiet, family-friendly street, steps to Hilcrest PS and Montcalm SS. Whether you're a first time buyer, savvy investor or a growing family, this home offers great value. Enjoy lounging in the sun-filled living room, watching the kids play in the finished basement space and sip your morning coffee on the large, covered front porch. You'll also love the long, private driveway and generous backyard. Bright, cute and full of potential, this home is ready for its next chapter. (id:41954)
Property Details
|
MLS® Number
|
X12327604 |
|
Property Type
|
Single Family |
|
Community Name
|
East A |
|
Amenities Near By
|
Park, Public Transit, Schools |
|
Equipment Type
|
None |
|
Features
|
Irregular Lot Size, Flat Site, Carpet Free |
|
Parking Space Total
|
4 |
|
Rental Equipment Type
|
None |
|
Structure
|
Porch |
Building
|
Bathroom Total
|
2 |
|
Bedrooms Above Ground
|
3 |
|
Bedrooms Total
|
3 |
|
Age
|
51 To 99 Years |
|
Amenities
|
Fireplace(s) |
|
Appliances
|
Stove, Window Coverings, Refrigerator |
|
Architectural Style
|
Bungalow |
|
Basement Development
|
Partially Finished |
|
Basement Type
|
N/a (partially Finished) |
|
Construction Style Attachment
|
Detached |
|
Cooling Type
|
Central Air Conditioning |
|
Exterior Finish
|
Brick |
|
Fire Protection
|
Smoke Detectors |
|
Fireplace Present
|
Yes |
|
Fireplace Total
|
1 |
|
Foundation Type
|
Poured Concrete |
|
Half Bath Total
|
1 |
|
Heating Fuel
|
Natural Gas |
|
Heating Type
|
Forced Air |
|
Stories Total
|
1 |
|
Size Interior
|
700 - 1100 Sqft |
|
Type
|
House |
|
Utility Water
|
Municipal Water |
Parking
Land
|
Acreage
|
No |
|
Land Amenities
|
Park, Public Transit, Schools |
|
Landscape Features
|
Landscaped |
|
Sewer
|
Sanitary Sewer |
|
Size Frontage
|
69 Ft ,7 In |
|
Size Irregular
|
69.6 Ft ; 100.06 Ft X 65.17 Ft X 114.96 Ft X 26.70 |
|
Size Total Text
|
69.6 Ft ; 100.06 Ft X 65.17 Ft X 114.96 Ft X 26.70|under 1/2 Acre |
|
Zoning Description
|
R1-6 |
Rooms
| Level |
Type |
Length |
Width |
Dimensions |
|
Basement |
Bathroom |
1.77 m |
1.16 m |
1.77 m x 1.16 m |
|
Basement |
Bedroom |
3.22 m |
6.39 m |
3.22 m x 6.39 m |
|
Basement |
Recreational, Games Room |
3.81 m |
12.9 m |
3.81 m x 12.9 m |
|
Basement |
Laundry Room |
3.32 m |
5.28 m |
3.32 m x 5.28 m |
|
Main Level |
Bedroom |
3.46 m |
3.31 m |
3.46 m x 3.31 m |
|
Main Level |
Bedroom |
3.46 m |
2.7 m |
3.46 m x 2.7 m |
|
Main Level |
Bedroom |
2.66 m |
3.31 m |
2.66 m x 3.31 m |
|
Main Level |
Living Room |
3.69 m |
5.9 m |
3.69 m x 5.9 m |
|
Main Level |
Kitchen |
3.65 m |
3.44 m |
3.65 m x 3.44 m |
|
Main Level |
Dining Room |
3.15 m |
2.93 m |
3.15 m x 2.93 m |
|
Main Level |
Bathroom |
2.66 m |
1.87 m |
2.66 m x 1.87 m |
Utilities
|
Cable
|
Available |
|
Electricity
|
Installed |
|
Sewer
|
Installed |
https://www.realtor.ca/real-estate/28696278/48-honeysuckle-crescent-london-east-east-a-east-a
