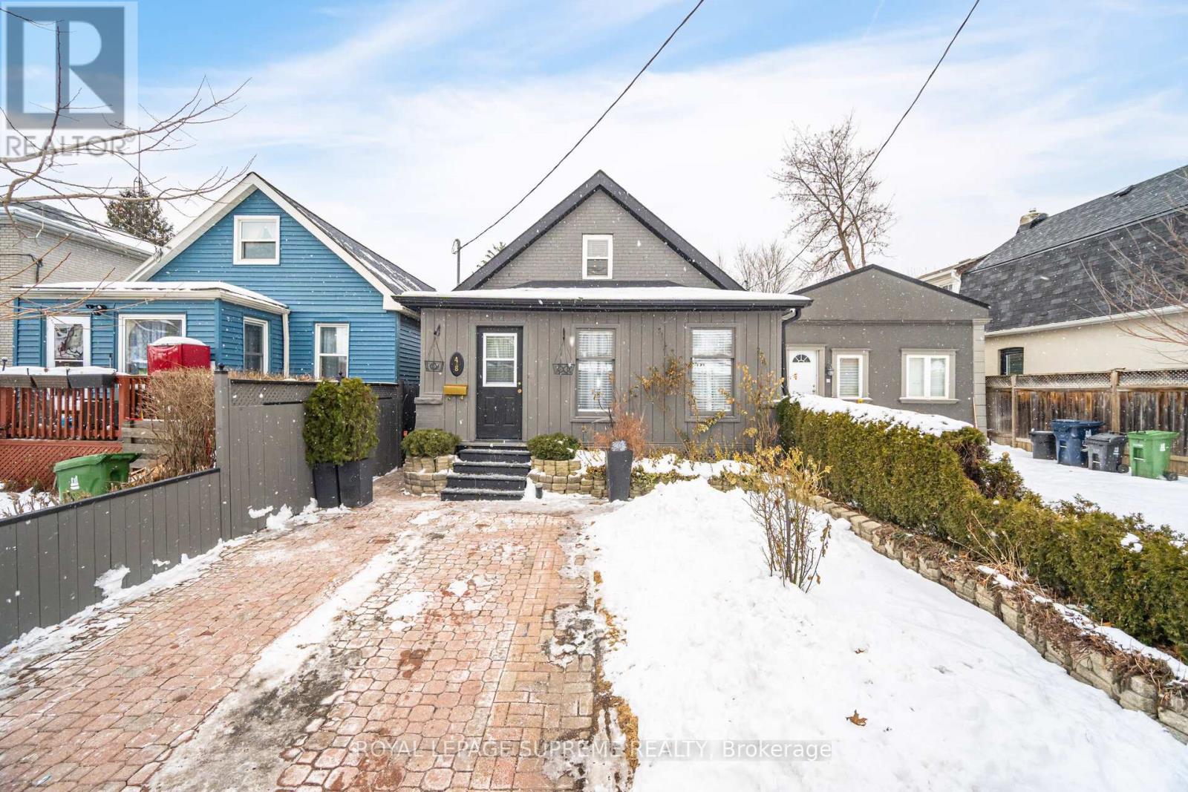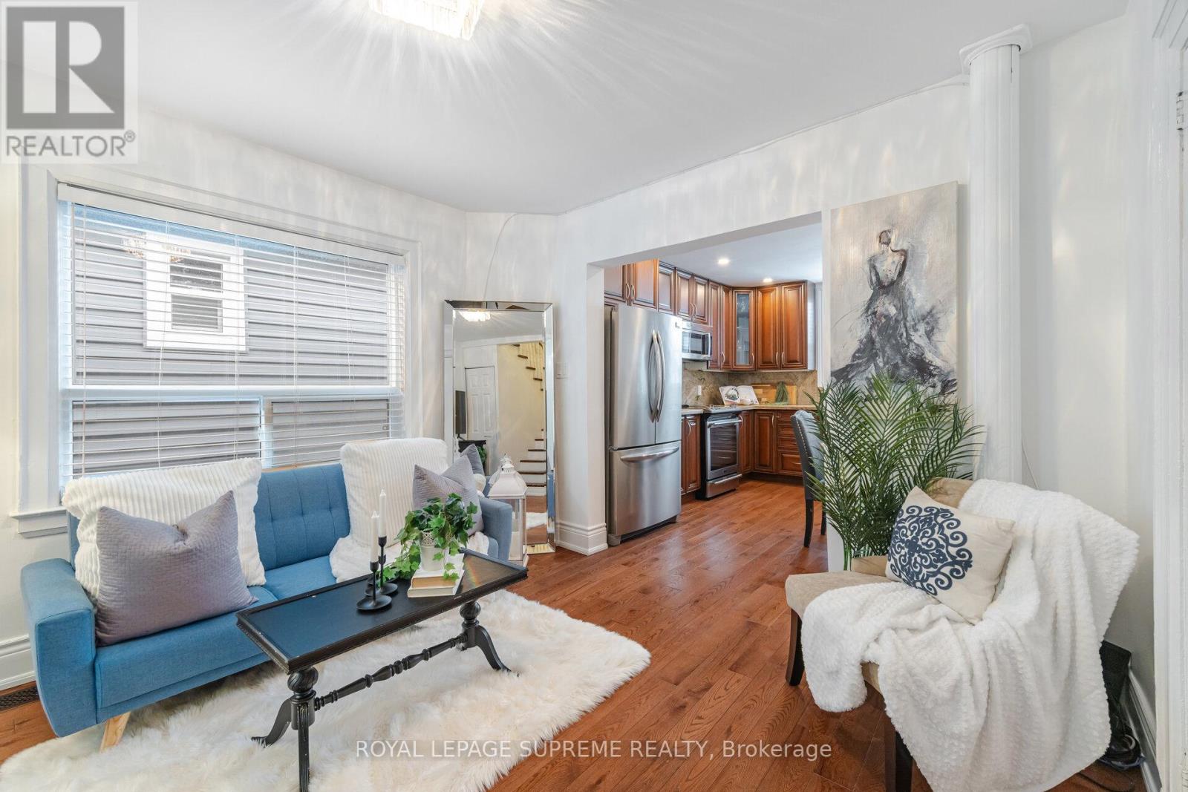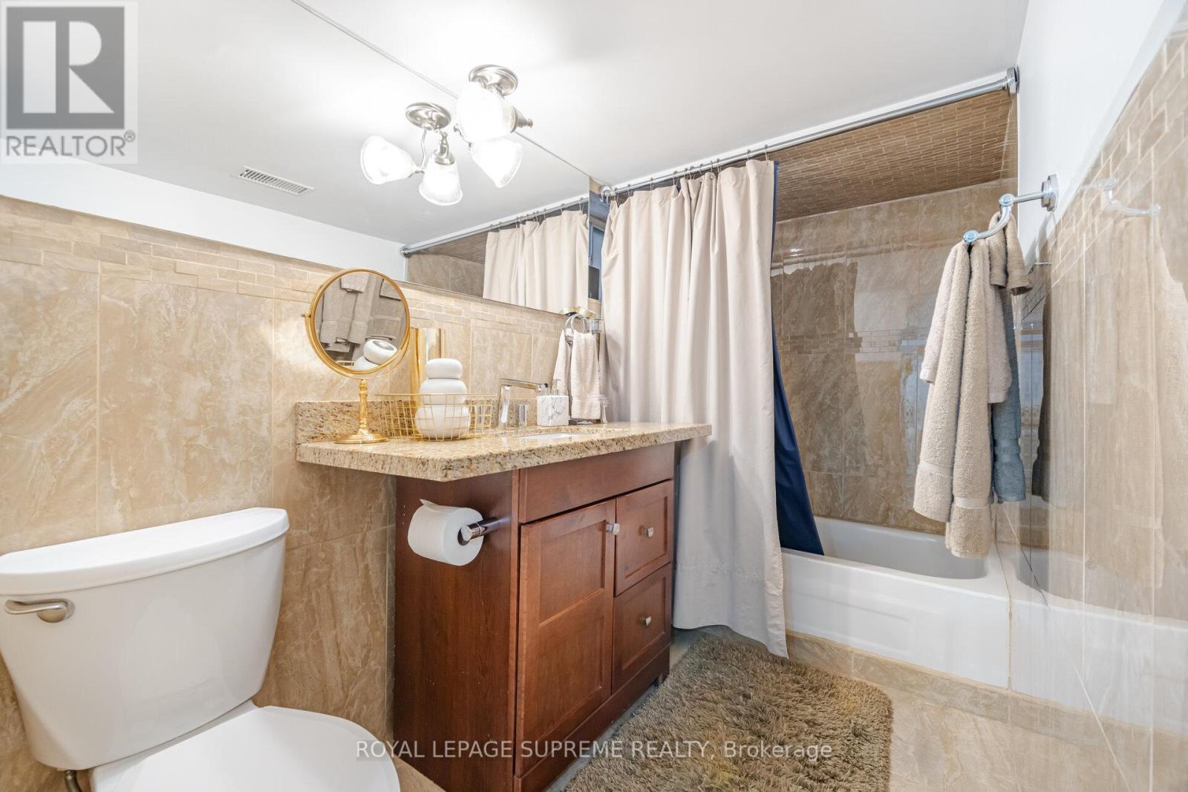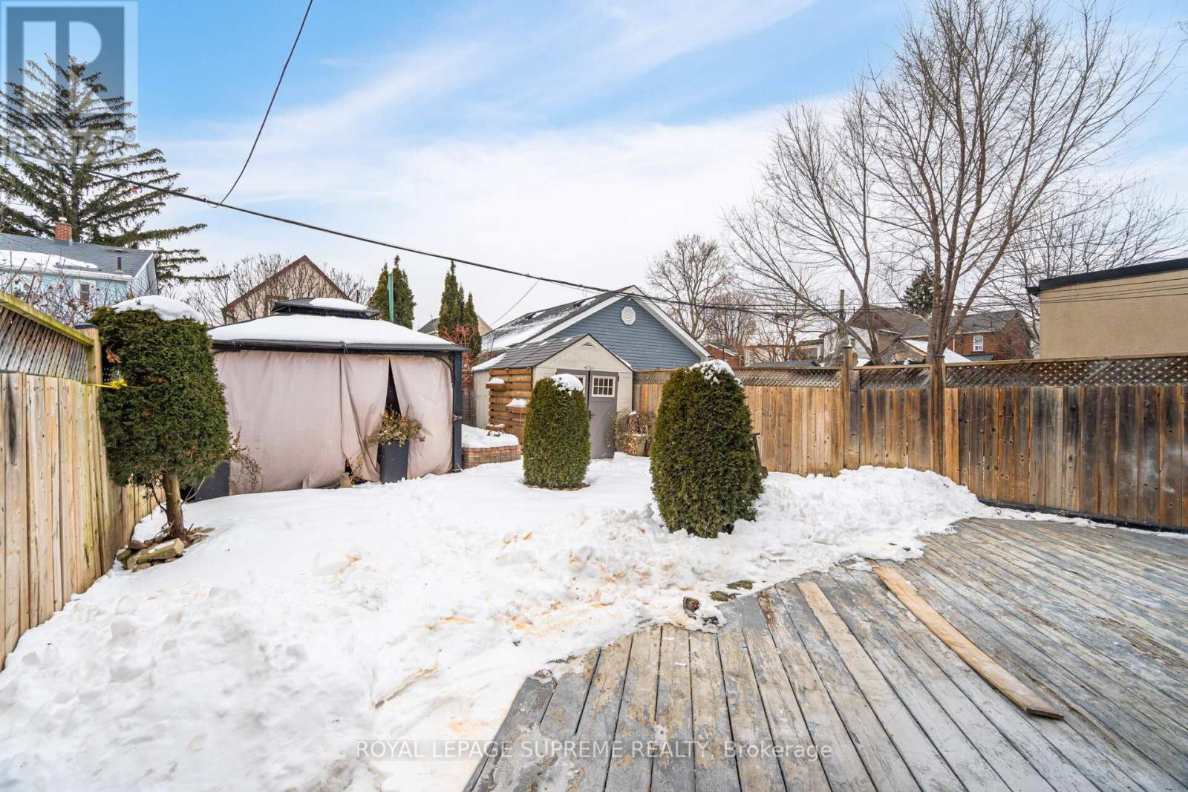48 Guestville Avenue Toronto (Rockcliffe-Smythe), Ontario M6N 4N2
$799,900
Welcome to 48 Guestville Ave! This beautifully renovated, fully detached home blends modern upgrades with timeless charm. Step inside to discover a spacious kitchen featuring sleek granite countertops, stainless steel appliances, and a seamless walkout to a stunning backyard perfect for entertaining. Designed for flexibility, this home offers two bedrooms one conveniently located on the main floor and another upstairs along with upgraded bathrooms and a finished basement. The large rec room and full bath make it an ideal space for a home office, in-law suite, or additional living area. Enjoy extra year-round living space in the enclosed front porch, while the interlocked driveway provides convenient front-yard parking. Nestled in a sought-after neighbourhood, you're just a short walk from schools, parks, and public transit, including the TTC, the new Mount Dennis LRT station, and the UP Express. Plus, with easy access to major highways, big-box stores, and everyday essentials, everything you need is just minutes away. A fantastic opportunity you wont want to miss! (id:41954)
Open House
This property has open houses!
2:00 pm
Ends at:4:00 pm
Property Details
| MLS® Number | W11971143 |
| Property Type | Single Family |
| Community Name | Rockcliffe-Smythe |
| Parking Space Total | 1 |
Building
| Bathroom Total | 2 |
| Bedrooms Above Ground | 2 |
| Bedrooms Total | 2 |
| Appliances | Dryer, Refrigerator, Stove, Washer, Window Coverings |
| Basement Development | Finished |
| Basement Type | N/a (finished) |
| Construction Style Attachment | Detached |
| Cooling Type | Central Air Conditioning |
| Exterior Finish | Aluminum Siding, Brick |
| Flooring Type | Hardwood, Carpeted, Ceramic |
| Foundation Type | Concrete |
| Heating Fuel | Natural Gas |
| Heating Type | Forced Air |
| Stories Total | 2 |
| Type | House |
| Utility Water | Municipal Water |
Land
| Acreage | No |
| Sewer | Sanitary Sewer |
| Size Depth | 93 Ft |
| Size Frontage | 25 Ft |
| Size Irregular | 25 X 93 Ft |
| Size Total Text | 25 X 93 Ft |
Rooms
| Level | Type | Length | Width | Dimensions |
|---|---|---|---|---|
| Second Level | Bedroom 2 | 7.1 m | 3.04 m | 7.1 m x 3.04 m |
| Basement | Office | 5.36 m | 4.08 m | 5.36 m x 4.08 m |
| Basement | Laundry Room | 2.68 m | 1.58 m | 2.68 m x 1.58 m |
| Ground Level | Living Room | 3.5 m | 3.38 m | 3.5 m x 3.38 m |
| Ground Level | Kitchen | 4.29 m | 3.81 m | 4.29 m x 3.81 m |
| Ground Level | Primary Bedroom | 3.07 m | 3.26 m | 3.07 m x 3.26 m |
| Ground Level | Mud Room | 5.82 m | 1.7 m | 5.82 m x 1.7 m |
Interested?
Contact us for more information

























