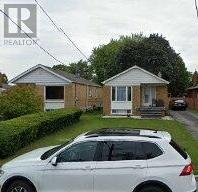4 Bedroom
2 Bathroom
700 - 1100 sqft
Bungalow
Central Air Conditioning
Forced Air
$1,099,000
Welcome to this charming 3-bedroom bungalow in the sought-after Wexford neighbourhood! This well-maintained home features 1 full washrooms on the main floor and a fully finished basement with a separate entrance, kitchen, living room, bedroom, and 4-piece washroom-perfect for in-law or rental potential. Enjoy a spacious 4-car driveway, fenced backyard with a garden shed and storage shed, ideal for outdoor living and extra storage. Conveniently located close to schools, places of worship, transit, and shopping, this home offers the perfect balance of comfort and convenience. Many big box stores nearby such as Costco, Home Depot, Walmart, and many more. The house has a new driveway, new basement waterproofing, and new front stairs. Don't miss your chance to own in one of Scarborough's most desirable communities! (id:41954)
Property Details
|
MLS® Number
|
E12455610 |
|
Property Type
|
Single Family |
|
Community Name
|
Wexford-Maryvale |
|
Amenities Near By
|
Park, Place Of Worship, Public Transit, Schools |
|
Equipment Type
|
Water Heater |
|
Features
|
In-law Suite |
|
Parking Space Total
|
4 |
|
Rental Equipment Type
|
Water Heater |
|
Structure
|
Shed |
Building
|
Bathroom Total
|
2 |
|
Bedrooms Above Ground
|
3 |
|
Bedrooms Below Ground
|
1 |
|
Bedrooms Total
|
4 |
|
Age
|
51 To 99 Years |
|
Appliances
|
Water Heater, Two Stoves, Window Coverings, Two Refrigerators |
|
Architectural Style
|
Bungalow |
|
Basement Development
|
Finished |
|
Basement Features
|
Separate Entrance |
|
Basement Type
|
N/a (finished) |
|
Construction Style Attachment
|
Detached |
|
Cooling Type
|
Central Air Conditioning |
|
Exterior Finish
|
Brick |
|
Fire Protection
|
Smoke Detectors |
|
Flooring Type
|
Hardwood, Tile, Laminate |
|
Foundation Type
|
Concrete |
|
Heating Fuel
|
Natural Gas |
|
Heating Type
|
Forced Air |
|
Stories Total
|
1 |
|
Size Interior
|
700 - 1100 Sqft |
|
Type
|
House |
|
Utility Water
|
Municipal Water |
Parking
Land
|
Acreage
|
No |
|
Fence Type
|
Fully Fenced, Fenced Yard |
|
Land Amenities
|
Park, Place Of Worship, Public Transit, Schools |
|
Sewer
|
Sanitary Sewer |
|
Size Depth
|
125 Ft ,1 In |
|
Size Frontage
|
41 Ft |
|
Size Irregular
|
41 X 125.1 Ft |
|
Size Total Text
|
41 X 125.1 Ft |
Rooms
| Level |
Type |
Length |
Width |
Dimensions |
|
Basement |
Living Room |
4.12 m |
3.05 m |
4.12 m x 3.05 m |
|
Basement |
Bedroom |
6.04 m |
3.29 m |
6.04 m x 3.29 m |
|
Basement |
Kitchen |
3.05 m |
2.74 m |
3.05 m x 2.74 m |
|
Basement |
Dining Room |
3.05 m |
1.68 m |
3.05 m x 1.68 m |
|
Main Level |
Living Room |
6.53 m |
3.28 m |
6.53 m x 3.28 m |
|
Main Level |
Dining Room |
6.53 m |
3.28 m |
6.53 m x 3.28 m |
|
Main Level |
Kitchen |
3.58 m |
2.86 m |
3.58 m x 2.86 m |
|
Main Level |
Primary Bedroom |
3.28 m |
3.15 m |
3.28 m x 3.15 m |
|
Main Level |
Bedroom |
3.28 m |
3 m |
3.28 m x 3 m |
|
Main Level |
Bedroom |
3.28 m |
2.46 m |
3.28 m x 2.46 m |
https://www.realtor.ca/real-estate/28974857/48-frey-crescent-toronto-wexford-maryvale-wexford-maryvale


