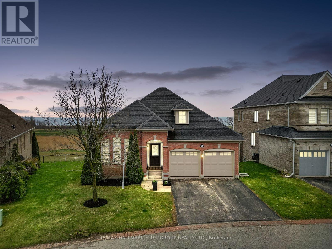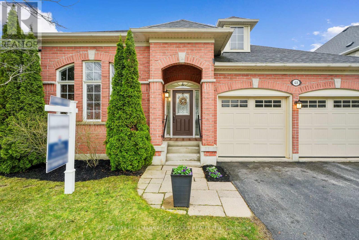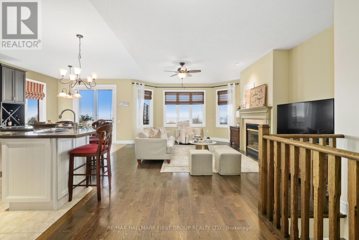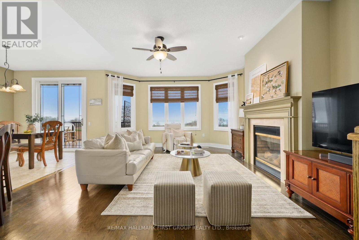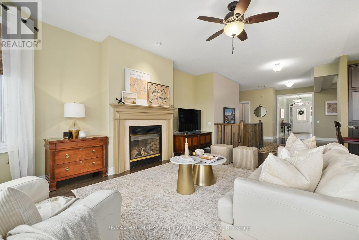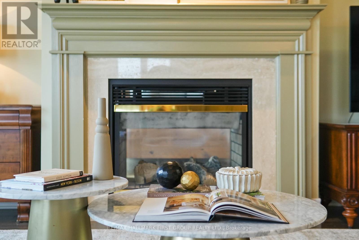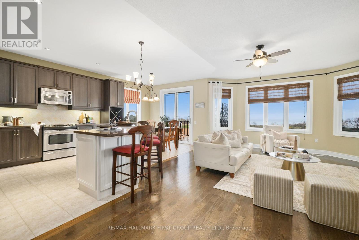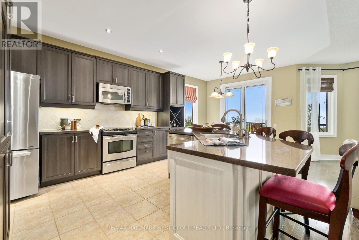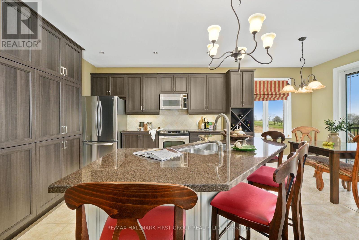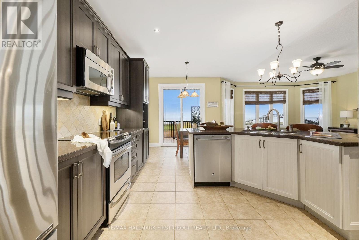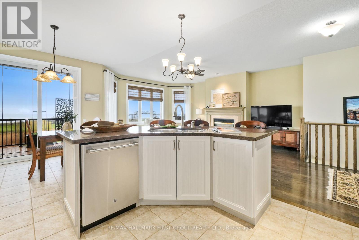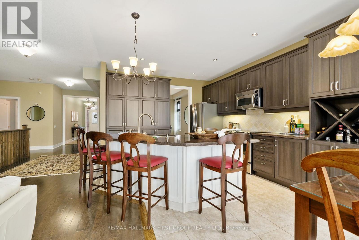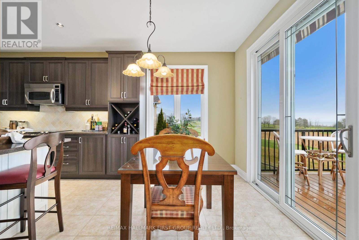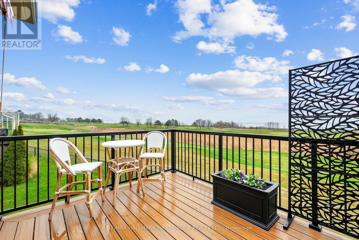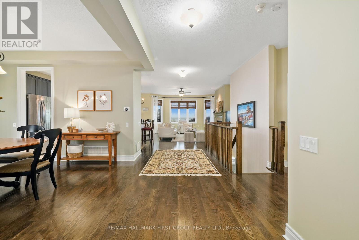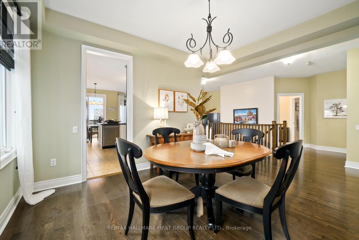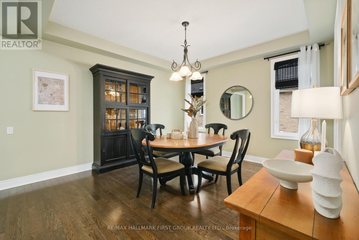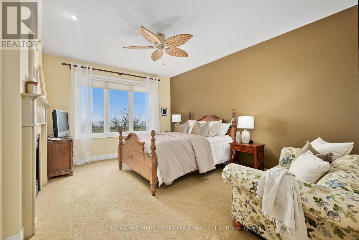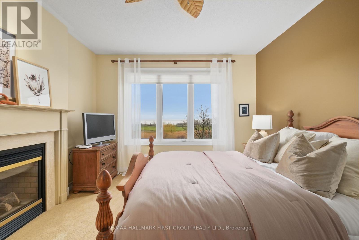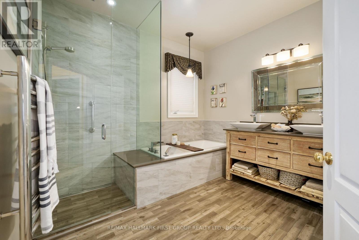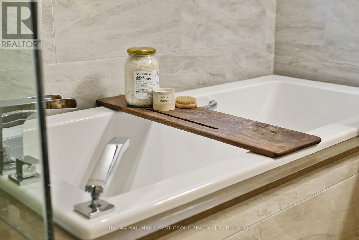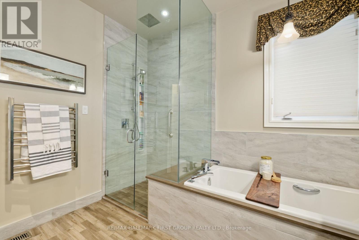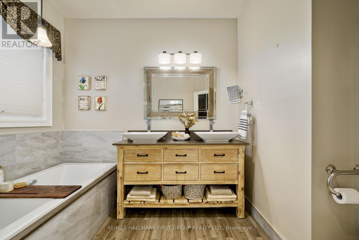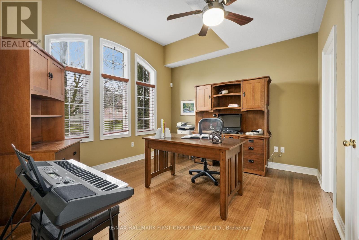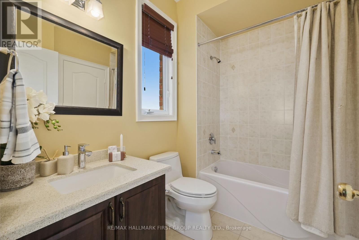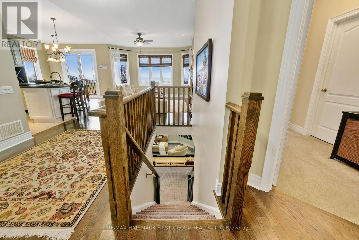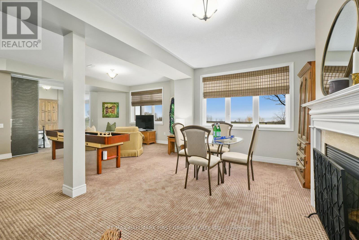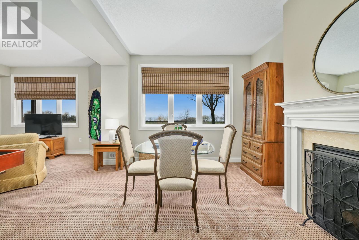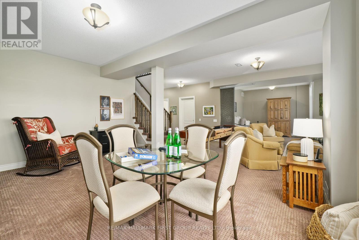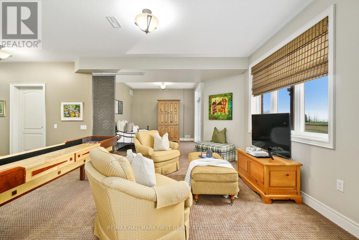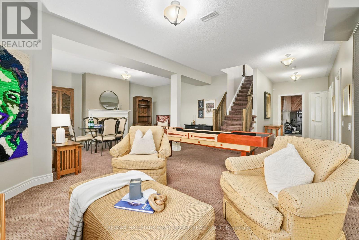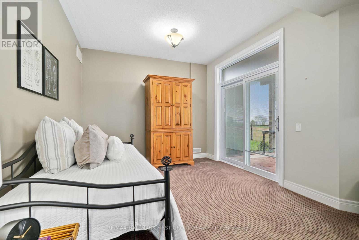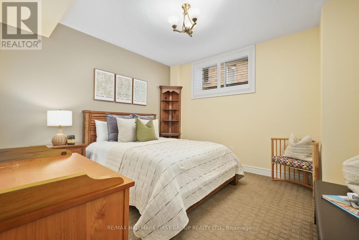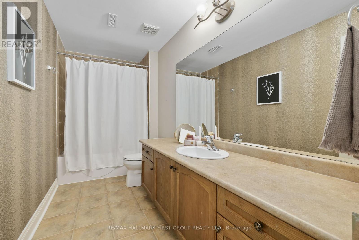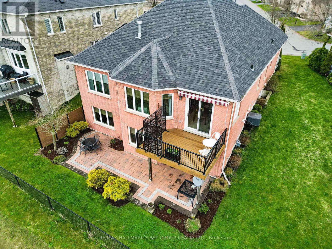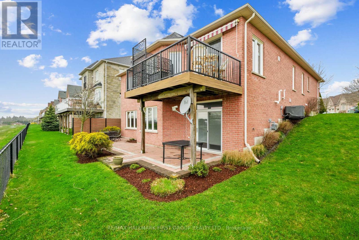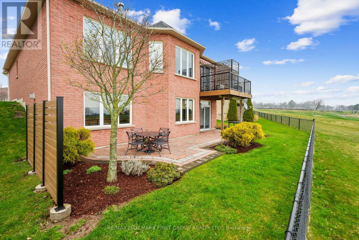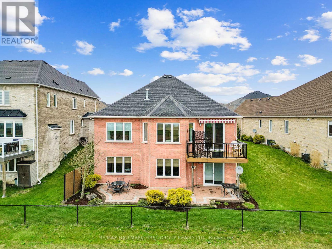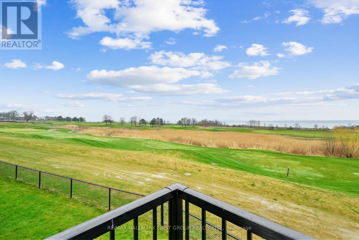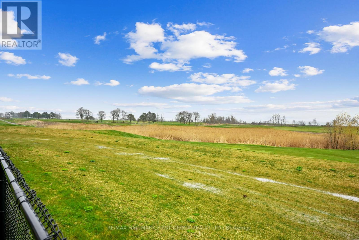48 Fenton Lane Port Hope, Ontario L1A 0A3
$1,389,900Maintenance, Parcel of Tied Land
$438.02 Monthly
Maintenance, Parcel of Tied Land
$438.02 MonthlyNestled in the prestigious Penryn Park area, this luxury bungalow offers unparalleled sophistication. It backs onto the Port Hope golf course and boasts stunning views of the course and Lake Ontario beyond. The main level has a spacious formal dining room and expansive open living space, featuring a living room adorned with bay window nook, a cozy fireplace, and hardwood flooring. Connected seamlessly is the breakfast area, offering a walkout that extends the living space into the outdoors during warmer months. The kitchen is a chef's dream, equipped with built-in stainless steel appliances, an island with a breakfast bar, and ample cabinetry. The main floor primary bedroom is a true sanctuary. It features a warm and inviting atmosphere with a fireplace, a generous walk-in closet, and a spa-like ensuite bathroom complete with a dual vanity, glass shower enclosure, and separate bathtub. A second bedroom with a full ensuite bathroom and convenient laundry facilities connecting to the attached garage complete the layout. The lower level presents in-law potential, featuring a spacious rec room with a games area, fireplace, and walk-out to the backyard, along with an additional bedroom, full bathroom, and ample storage space. There's even the option to create additional living space as desired. Step outside to indulge in the panoramic views from either the second-level deck or the ground-level interlocking patio, offering both open and covered areas for relaxation and entertainment. Conveniently located mere moments from amenities and with easy access to the 401, this luxurious home epitomizes the ideal Port Hope lifestyle. (id:41954)
Open House
This property has open houses!
12:00 pm
Ends at:2:00 pm
Property Details
| MLS® Number | X8251954 |
| Property Type | Single Family |
| Community Name | Port Hope |
| Amenities Near By | Park |
| Community Features | Community Centre, School Bus |
| Parking Space Total | 6 |
| View Type | View |
Building
| Bathroom Total | 3 |
| Bedrooms Above Ground | 2 |
| Bedrooms Below Ground | 1 |
| Bedrooms Total | 3 |
| Architectural Style | Bungalow |
| Basement Features | Walk Out |
| Basement Type | Full |
| Construction Style Attachment | Detached |
| Cooling Type | Central Air Conditioning |
| Exterior Finish | Brick |
| Fireplace Present | Yes |
| Heating Fuel | Natural Gas |
| Heating Type | Forced Air |
| Stories Total | 1 |
| Type | House |
Parking
| Attached Garage |
Land
| Acreage | No |
| Land Amenities | Park |
| Size Irregular | 43.44 X 77.79 Ft |
| Size Total Text | 43.44 X 77.79 Ft |
Rooms
| Level | Type | Length | Width | Dimensions |
|---|---|---|---|---|
| Lower Level | Recreational, Games Room | 11.5 m | 9.44 m | 11.5 m x 9.44 m |
| Lower Level | Bedroom | 3.78 m | 3.64 m | 3.78 m x 3.64 m |
| Main Level | Eating Area | 3.68 m | 2.12 m | 3.68 m x 2.12 m |
| Main Level | Living Room | 3.91 m | 7.43 m | 3.91 m x 7.43 m |
| Main Level | Kitchen | 3.69 m | 4.24 m | 3.69 m x 4.24 m |
| Main Level | Primary Bedroom | 3.79 m | 4.78 m | 3.79 m x 4.78 m |
| Main Level | Dining Room | 8.19 m | 3.72 m | 8.19 m x 3.72 m |
| Main Level | Bedroom | 4 m | 3.61 m | 4 m x 3.61 m |
Utilities
| Sewer | Installed |
| Natural Gas | Installed |
| Electricity | Installed |
| Cable | Available |
https://www.realtor.ca/real-estate/26776104/48-fenton-lane-port-hope-port-hope
Interested?
Contact us for more information
